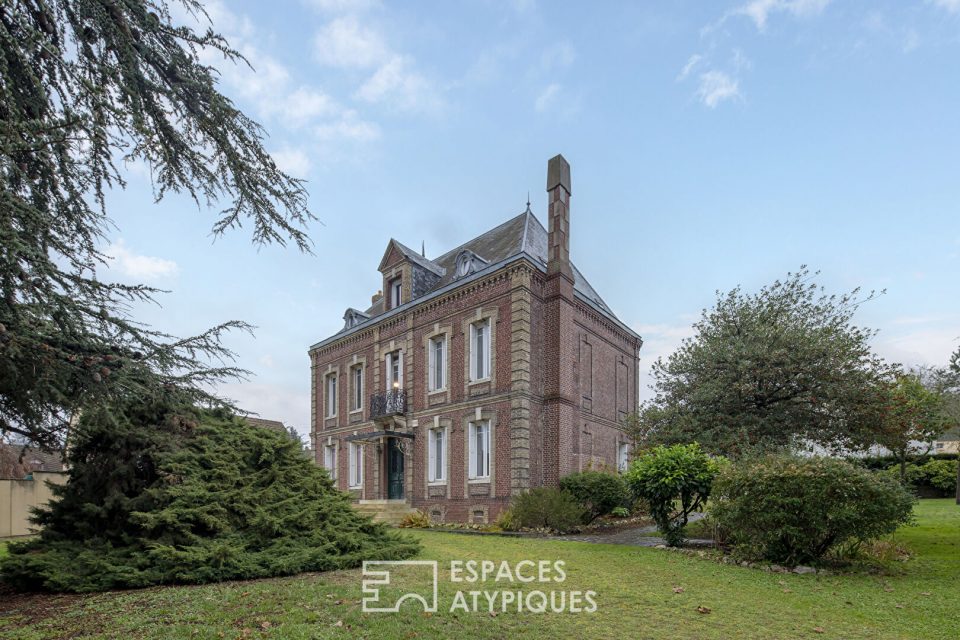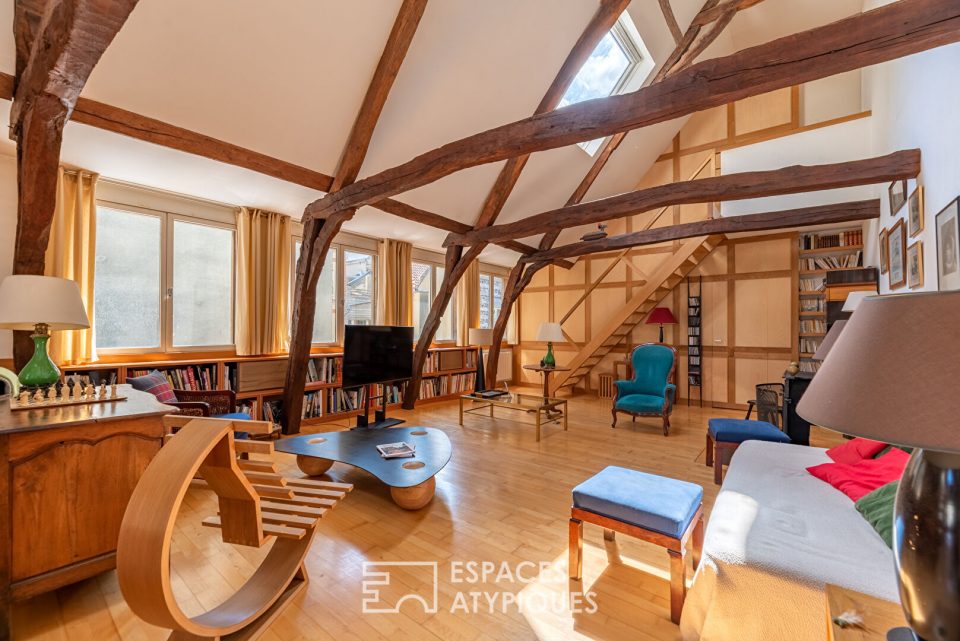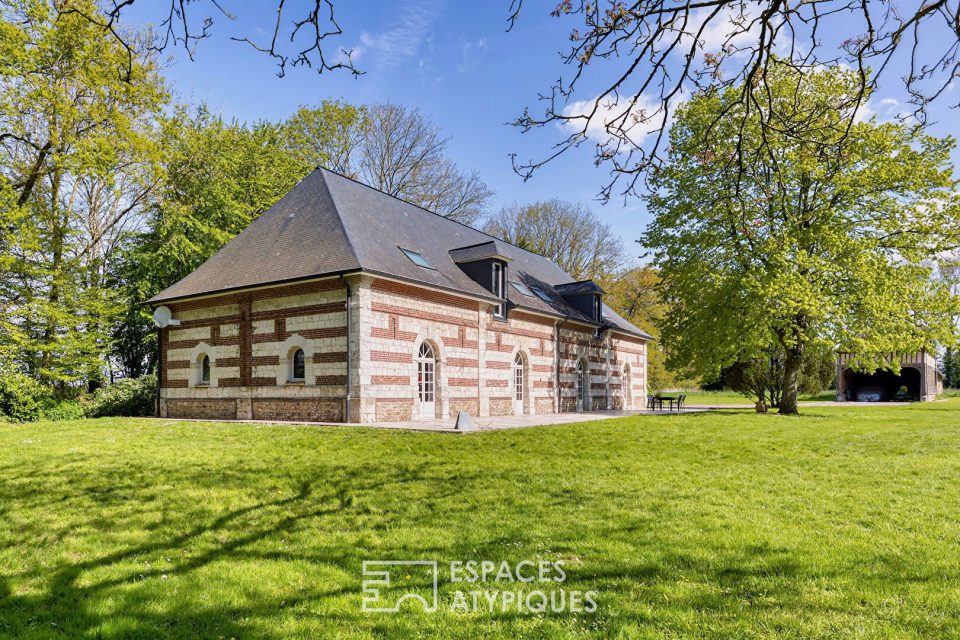
Cubic in the trees with a refined style
Cubic in the trees with a refined style
In a very quiet area close to the center, immersed in greenery, this architect-designed house built in 2015 offers comfort and modernity for a pleasant family life.
With its clean lines, its flat zinc roof, its wooden cladding and its double terrace on stilts, it has warm spaces adapted to each of its guests.
It was designed and conceived by a renowned Rouen architect, mixing sustainable and natural materials, favoring wood.
The ground floor benefits from a totally unobstructed view due west and a brilliant luminosity. With an American kitchen open to the dining room, articulated around the central island and inviting you to enjoy the outdoors thanks to its large windows opening onto the generous 50 m2 wooden terrace, facing South-West which is sunny from 11 a.m. until sunset.
In addition to a small laundry room, toilet and access to a large storage room, a master suite has been cleverly designed with a bedroom, walk-in closets, bathroom – shower – sink and offering a view above the trees.
The living space is on an inverted floor, below, it invites you to relax and spend evenings by the fire.
A cozy living room facing west benefits from diving into nature, it has a wood stove, and it is topped with a splendid graphic metal staircase, a true work of art.
An office area has been set up for reading or teleworking.
There is the possibility of creating a new suspended upper floor terrace, thanks to a glass door opening onto the outside.
Finally, distributed by a corridor, 2 generous bedrooms with closet and a bathroom – toilet, are available.
The house has a covered carport and a second private parking space.
The garden is sloping, landscaped and planted, requiring very little maintenance throughout the year.
Heating by very economical city gas boiler – Satellite Internet – Sliding shutters – Mains drainage.
Bois-Guillaume benefits from many assets and is considered one of the most pleasant cities in the Rouen metropolitan area. This haven of peace will delight its future occupants, with its natural setting, far from the hustle and bustle and its proximity to amenities: shops, schools, direct access to the train station, and health centers.
The main floor, on the ground floor, allows you to live on one level, for preserved autonomy.
A real favorite to discover.
Co-ownership: 11 residential lots
Annual charges: 250 euros
Procedure in progress: no
ENERGY CLASS B: 83 kwh/m2/year and CLIMATE CLASS B: 9 kgCo2/year
Estimated average amount of annual energy expenditure for standard use, established from 2021 energy prices between EUR1,050 and EUR1,480.
Information on the risks to which this property is exposed is available on the website Géorisques: www.georisques.gouv.fr
Additional information
- 6 rooms
- 3 bedrooms
- 2 bathrooms
- Floor : 1
- 1 floor in the building
- Outdoor space : 710 SQM
- Parking : 2 parking spaces
- 11 co-ownership lots
- Annual co-ownership fees : 250 €
- Property tax : 2 987 €
- Proceeding : Non
Energy Performance Certificate
- A
- 83kWh/m².an9*kg CO2/m².anB
- C
- D
- E
- F
- G
- A
- 9kg CO2/m².anB
- C
- D
- E
- F
- G
Montant moyen estimé des dépenses annuelles d’énergie pour un usage standard, indexées aux années 2021, 2022, 2023 : between 1050 € and 1480 € (abonnement compris)
Agency fees
-
The fees include VAT and are payable by the vendor
Mediator
Médiation Franchise-Consommateurs
29 Boulevard de Courcelles 75008 Paris
Information on the risks to which this property is exposed is available on the Geohazards website : www.georisques.gouv.fr



























