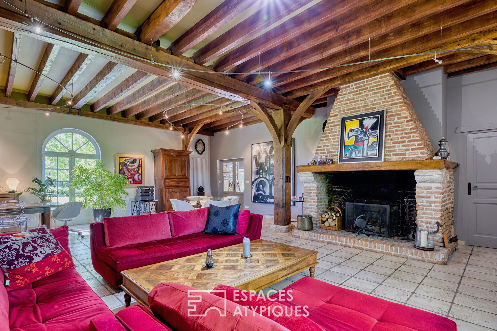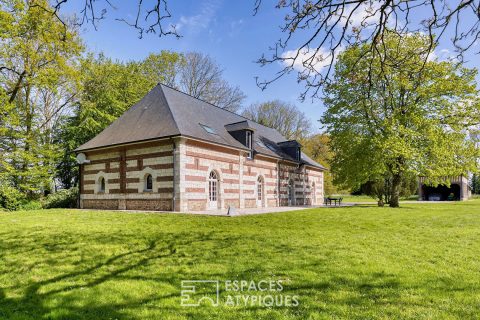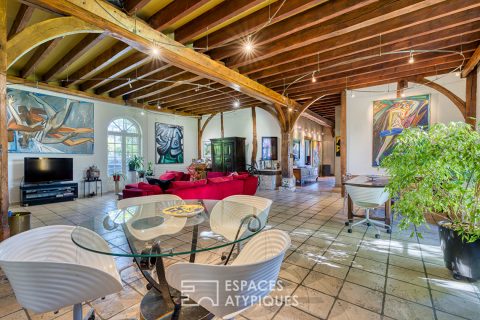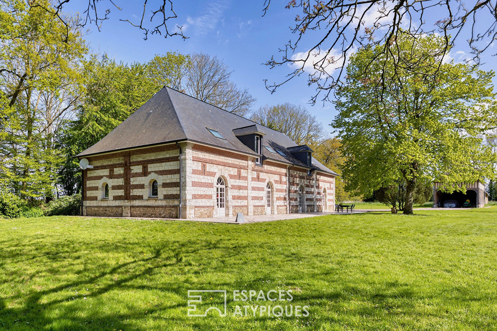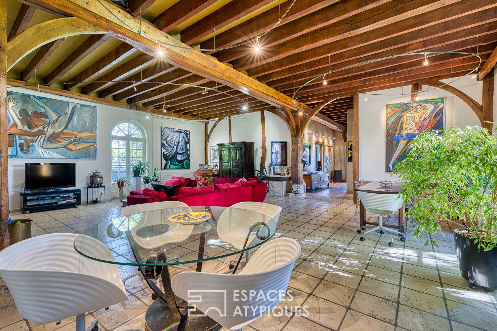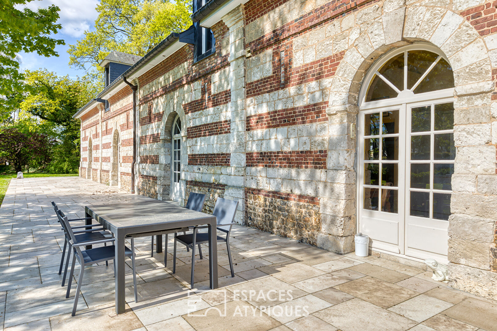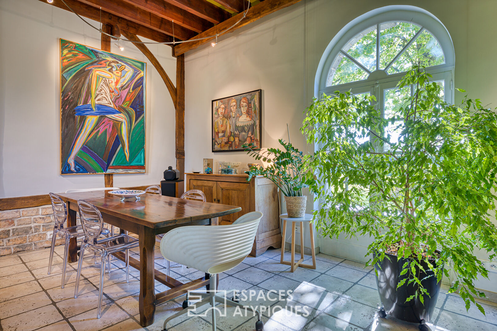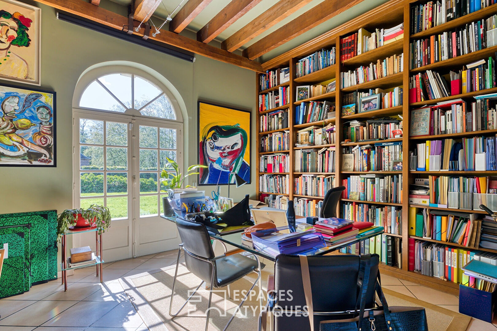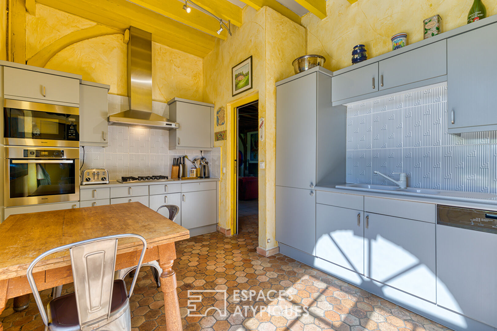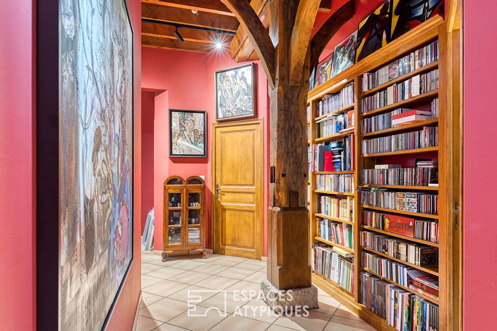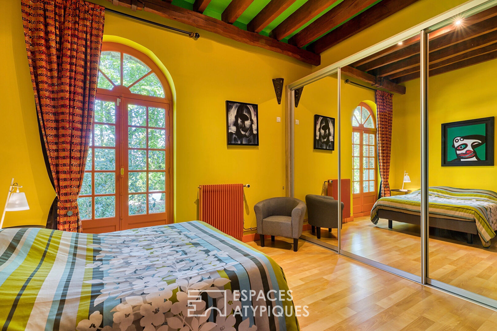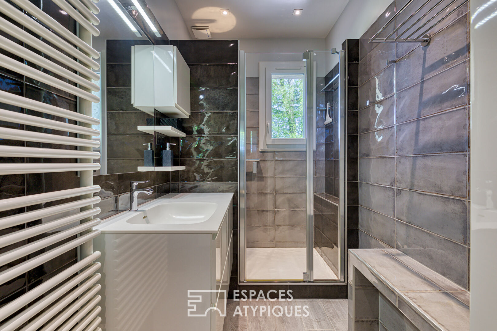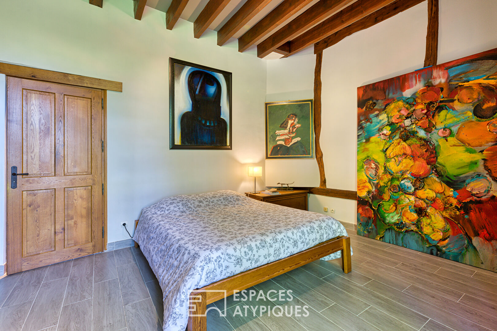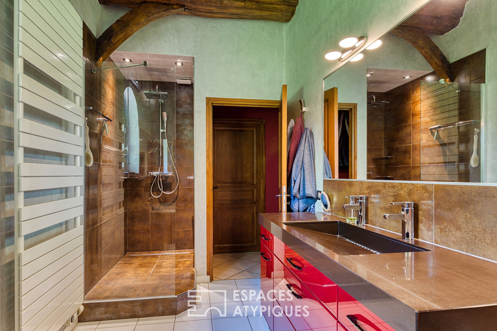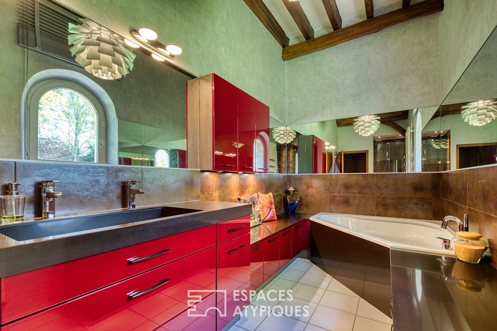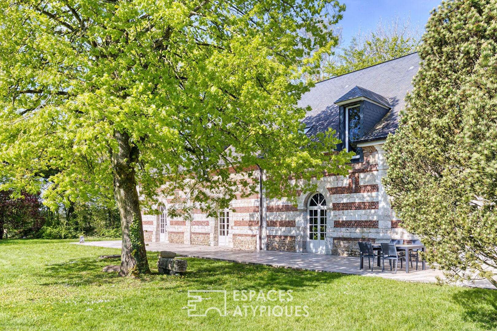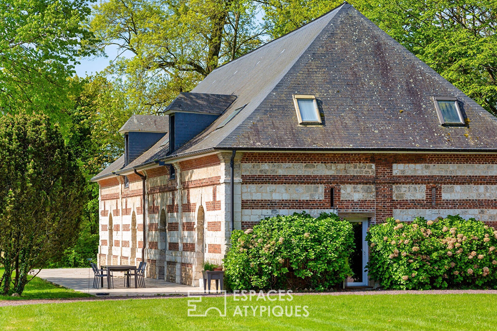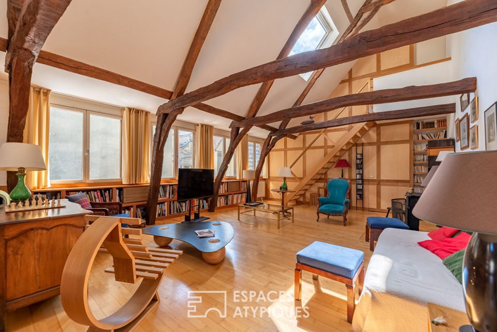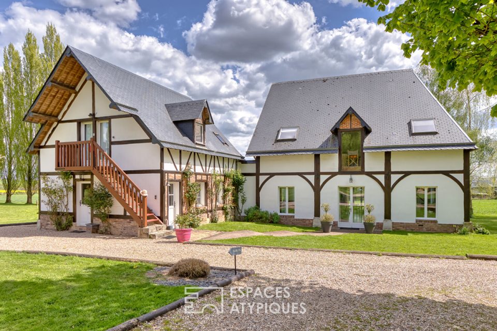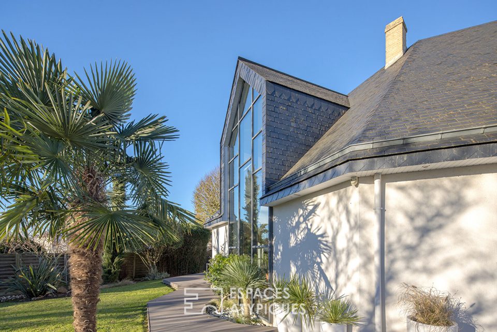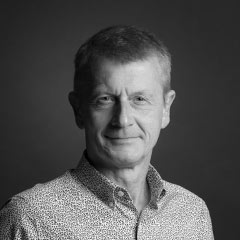
Former stable turned charming residence in the heart of a wooded park with outbuildings
Former stable turned charming residence in the heart of a wooded park with outbuildings
Normandy is home to some very beautiful properties, some of which have surprising origins.
There is no doubt that this old stable, rehabilitated with taste and elegance, is one of those rare exceptions.
Benefiting from the authenticity of a sumptuous heritage building in stone, brick and flint, enhanced by a subtle renovation, this splendid residence offers an attractive living environment in a small rural village with preserved charm.
Quiet, hidden behind an avenue of large classified trees, it nevertheless remains very close to the amenities and services of the town of Yvetot, a 5-minute journey.
With the proximity of the train station and easy access to the various motorway routes, the location of this magnificent residence is optimal for fully enjoying the pleasures of the region.
What first attracts the eye is both the simplicity and the architectural quality of this large building.
In this perfect rectangle, life is organized from a masterful 75 m² living room, welcoming a lounge deliciously decorated with a remarkable fireplace and a dining area with the garden as a perspective.
With a very good height under the beams, the volume of the room stands out as a valuable asset for artists and collectors looking for places suitable for the exhibition of exclusive works.
The kitchen, simple and functional, has direct access to the large 80 m² terrace, and a pantry, while taking full advantage of beautiful sunshine throughout the day.
Adjoining the living room and benefiting from beautiful natural light, a spacious office with its imposing wall-mounted bookcase proves to be the ideal place to isolate yourself in complete tranquility. It could also easily become an additional bedroom, if necessary.
The house also offers three spacious bedrooms on the garden level, each with a pretty French window facing nature.
One has a private shower room with a refined design. As for the other two, they share a sumptuous, perfectly equipped bathroom.
A laundry room, a boiler room, as well as two independent toilets complete the package.
The 233 m² on one level are thus optimized and the good distribution of rooms greatly facilitates daily life.
From the entrance, a large staircase leads upstairs which totals 250 m² on the ground.
This level, with its impressive height under the ridge, remains convertible.
It already benefits from a few partitioned rooms, large French windows and is pre-equipped with a heating network, to make everything easily habitable with impeccable comfort.
The property also accentuates its exclusive character thanks to the 9,200 m² of its wooded and swimming pool plot.
Behind the motorized gate, a large driveway allows for easy movement and parking.
All around the house, a pretty terrace and its pedestrian path running in stone-toned paving give relief to the whole while perfectly demarcating the green spaces.
In the background, there is a period cart shop, completely renovated, of 75 m² with its 4 sheltered parking spaces, and in the extension, two typical Norman-style buildings offer valuable storage spaces for wood or equipment.
With all these assets, this unique property, both soothing and warm, can easily be suitable for a gîte project, a place of artistic expression or quite simply a comforting family home.
Less than 2 hours from Paris and less than an hour from the Côte d’Albâtre and the Côte Fleurie, you are spoiled for choice for a possible seaside stroll in Etretat, Veules les Roses, Honfleur or Deauville, but it is also possible to stroll along the banks of the undulating Seine in the Regional Natural Park about fifteen minutes from the property.
The potential and refinement of the place suggest the realization of an esthete’s dream.
ENERGY CLASS: E CLIMATE CLASS: E
Estimated average amount of annual energy expenditure for standard use, established using energy prices for the year 2021: between €3,559 and €4,815
Information on the risks to which this property is exposed is available on the Georisks website for the areas concerned: www.georisks.gouv.fr
Additional information
- 7 rooms
- 4 bedrooms
- 1 bathroom
- 1 bathroom
- Floor : 1
- 1 floor in the building
- Outdoor space : 9200 SQM
- Parking : 10 parking spaces
- Property tax : 1 334 €
Energy Performance Certificate
- A
- B
- C
- D
- 194kWh/m².an58*kg CO2/m².anE
- F
- G
- A
- B
- C
- D
- 58kg CO2/m².anE
- F
- G
Estimated average amount of annual energy expenditure for standard use, established from energy prices for the year 2021 : between 3559 € and 4815 €
Agency fees
-
The fees include VAT and are payable by the vendor
Mediator
Médiation Franchise-Consommateurs
29 Boulevard de Courcelles 75008 Paris
Information on the risks to which this property is exposed is available on the Geohazards website : www.georisques.gouv.fr
