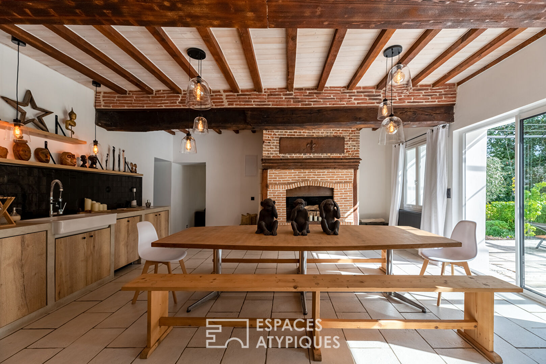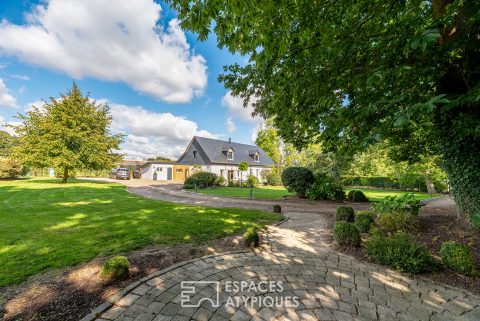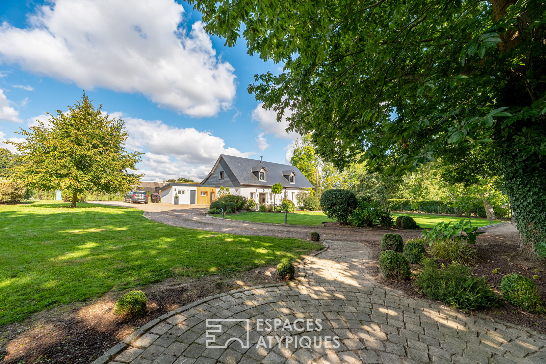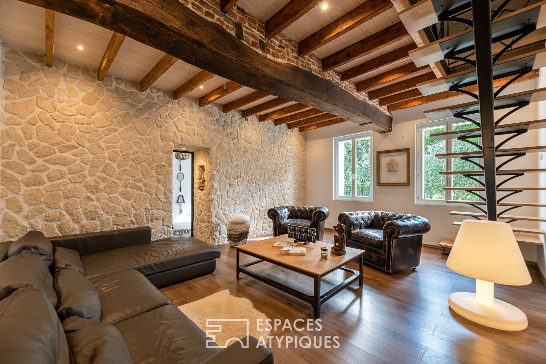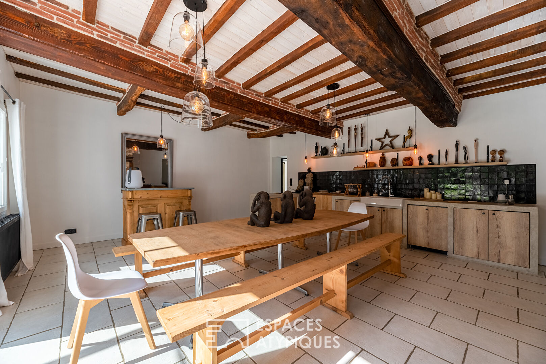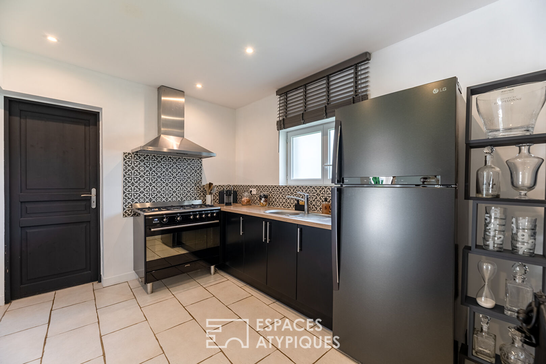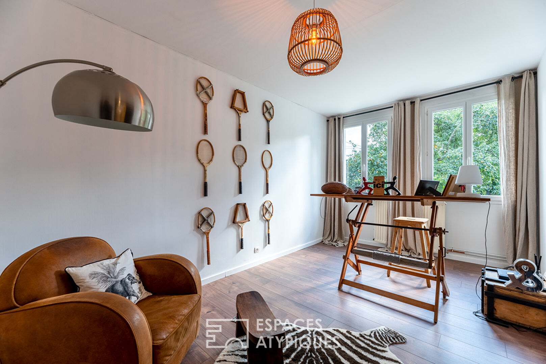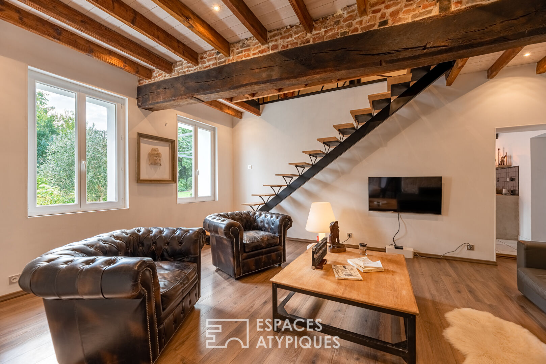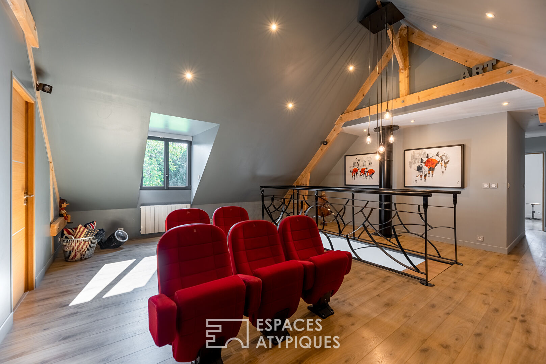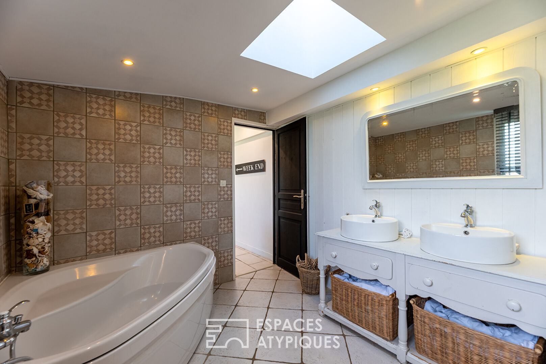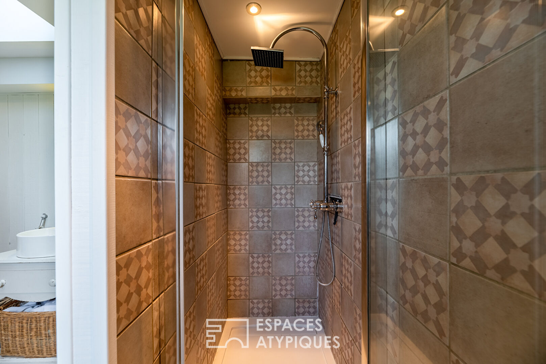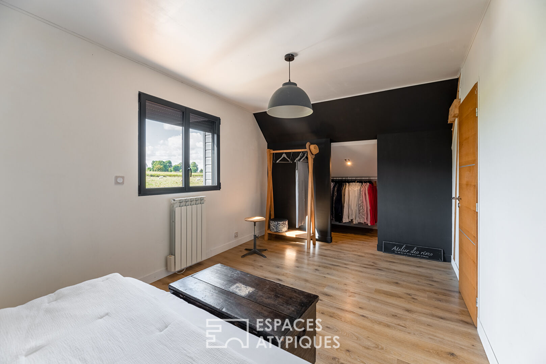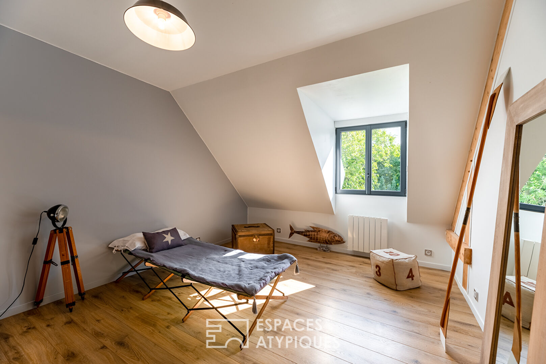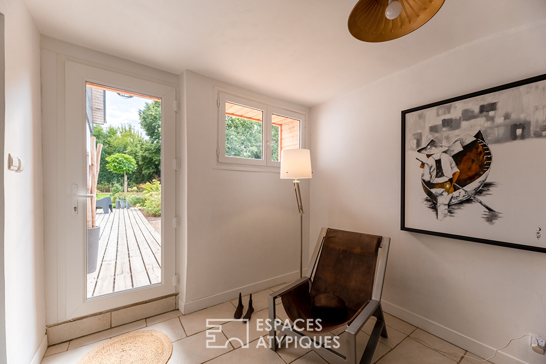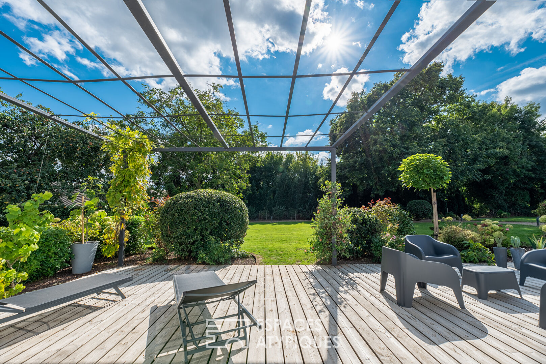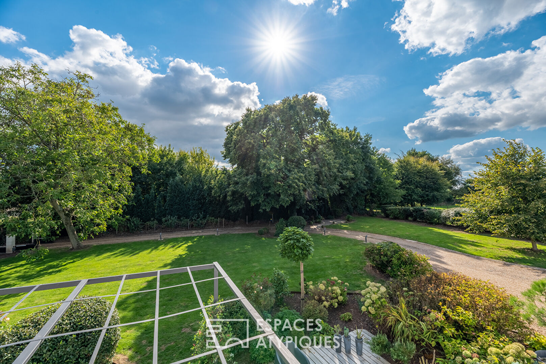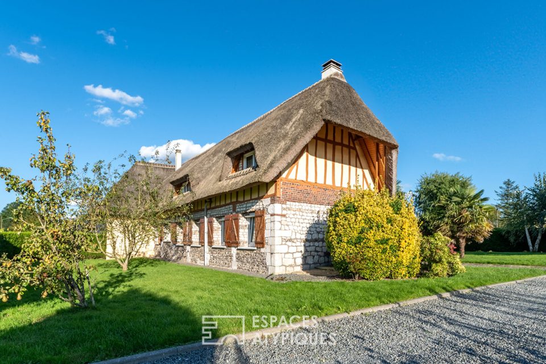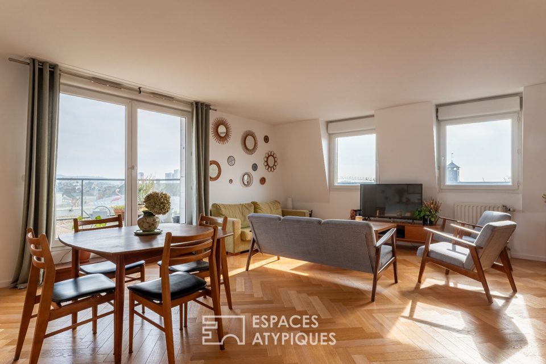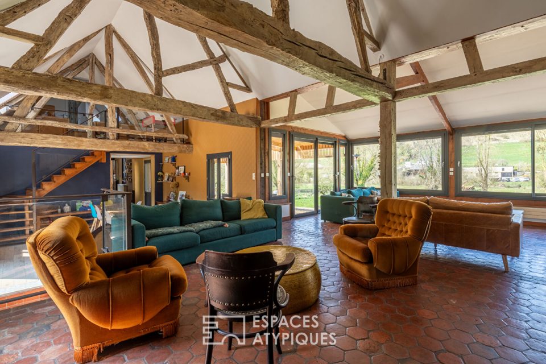
Restructured country house with terraces and landscaped garden
Moving away from their rural origins, some houses from the beginning of the last century are adapting to modernity by gradually adopting a more contemporary style.
After enlargements, restructurings and renovations, they offer a pleasant living environment in direct contact with nature, at a sufficient distance from the urban bustle and in the immediate vicinity of superb walks and hikes.
At first glance, this spacious house of 212 m2, nestled in a discreet town in the Regional Natural Park of the Boucles de la Seine Normande, may seem somewhat conventional but it is only a subterfuge to better surprise.
Indeed, behind the wrought iron electric gate, the quality of the place is subtly revealed. The gravelled driveway punctuated with bollards skirts a beautiful lawn before accessing a large parking space, which could accommodate, if necessary, the construction of one or two garages.
The landscaped garden around the welcoming wooden terrace of 52m2, facing south, announces relaxing moments of relaxation in the heart of this land of 1657 m2.
Under the elegance of its slate roof, the house has some nice surprises in store.
The entrance, skillfully placed in a small cubic extension serves as a cloakroom and precedes on one side, a delicately decorated WC and on the other, a superb living room. With its comforting red brick fireplace, its imposing exposed beams and its open kitchen combining wood with waxed concrete, this beautiful 41 m2 convivial space immediately catches the eye and opens happily onto the terrace.
For the sake of convenience and aesthetic consistency, the functional part of the kitchen, with the household appliances, has found its place in the old back kitchen.
The living room, adjoining the living room, has nothing to envy. The stone-clad wall, the parquet floor and the contemporary staircase with clean lines perfectly complement this welcoming 26 m2 room.
It also gives access to a 14 m2 bedroom, currently used as an office, ideal for teleworking, especially since the property is connected to fiber.
An attractive bathroom with separate shower, a second office also serving as storage space and a laundry room in a row complete this vast level, with the added bonus of a very useful little cellar, hidden under the house.
Upstairs, there is a surprising landing room with exposed framework which immediately monopolizes the interest.
Indeed, far from being a simple place of passage, this space offers you to settle down quietly in real cinema seats to comfortably watch your favorite films.
It also serves three beautiful attic bedrooms, one of which, parental, benefits from a dressing room cleverly placed under the slope. Note that there is also a 5.6 m2 room on this level that can easily be transformed into a second bathroom, currently serving as a simple storage room.
Outside, another small wooden terrace of 6.7 m2 is exposed to the morning sun and a room dedicated to garden equipment extends the house.
Halfway between Rouen and Le Havre and about fifteen minutes by car from the business centers of Lillebonne, Caudebec and Yvetot with its train station to Paris, this property combines serenity and accessibility.
ENERGY CLASS: C / CLIMATE CLASS: C Estimated average amount of annual energy expenditure for standard use, based on energy prices for the year 2021: between EUR2,240 and EUR3,040
Additional information
- 6 rooms
- 4 bedrooms
- 1 bathroom
- Outdoor space : 1657 SQM
- Parking : 4 parking spaces
- Property tax : 800 €
- Proceeding : Non
Energy Performance Certificate
- A
- B
- 130kWh/m².an20*kg CO2/m².anC
- D
- E
- F
- G
- A
- B
- 20kg CO2/m².anC
- D
- E
- F
- G
Agency fees
-
The fees include VAT and are payable by the vendor
Mediator
Médiation Franchise-Consommateurs
29 Boulevard de Courcelles 75008 Paris
Information on the risks to which this property is exposed is available on the Geohazards website : www.georisques.gouv.fr
