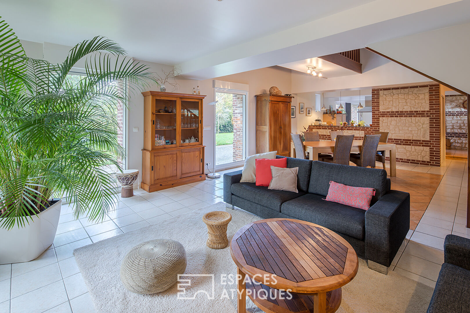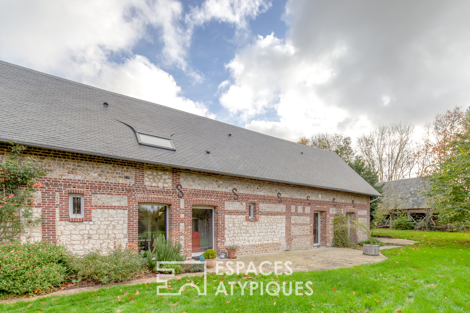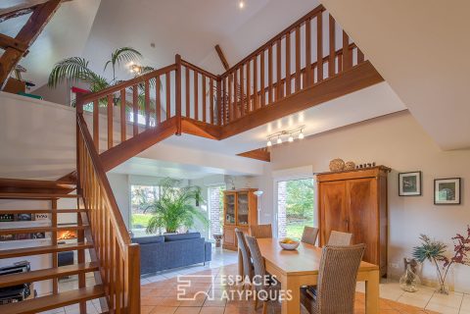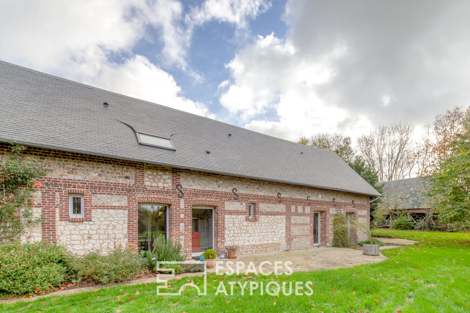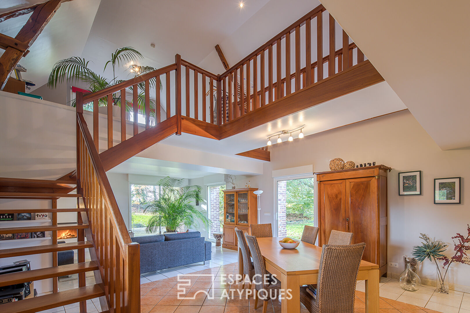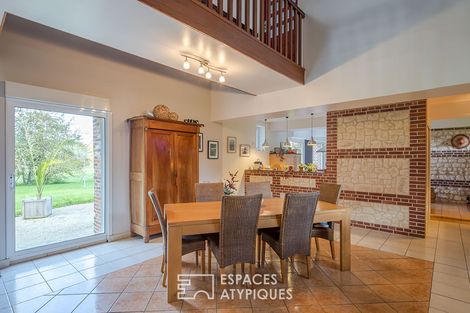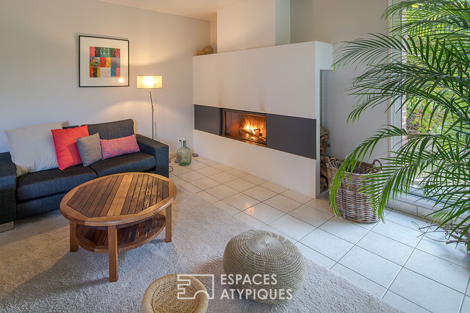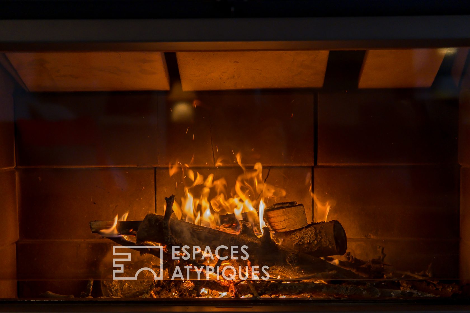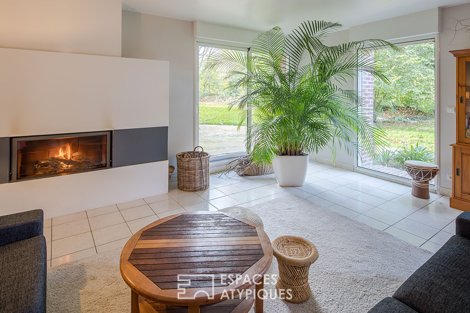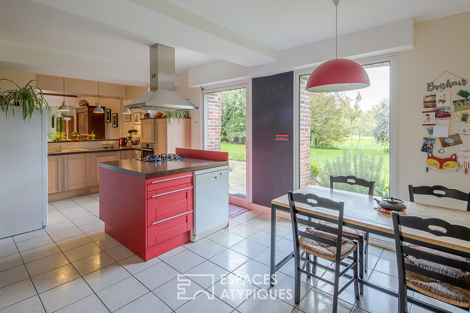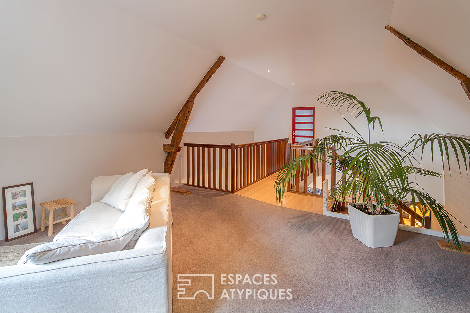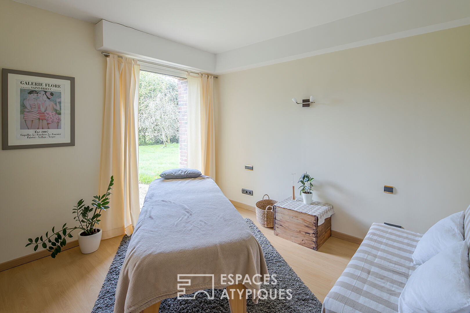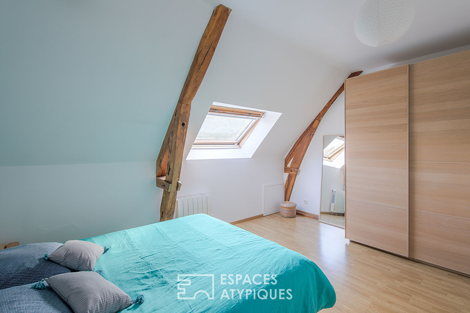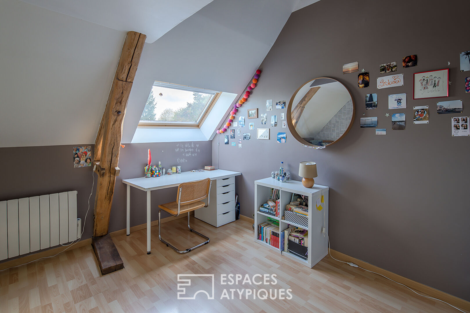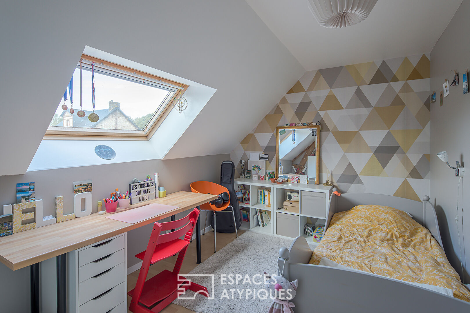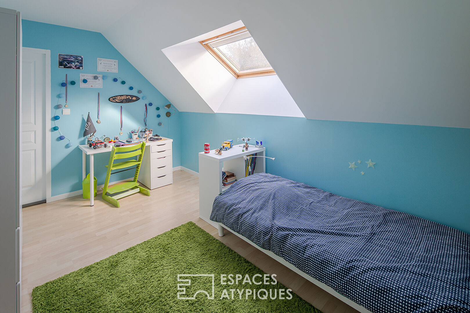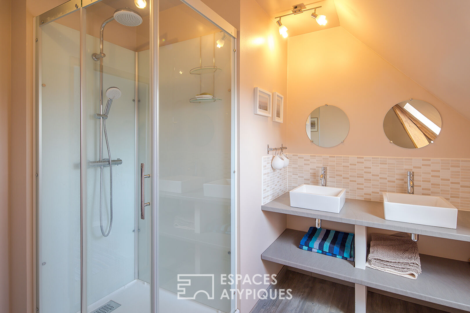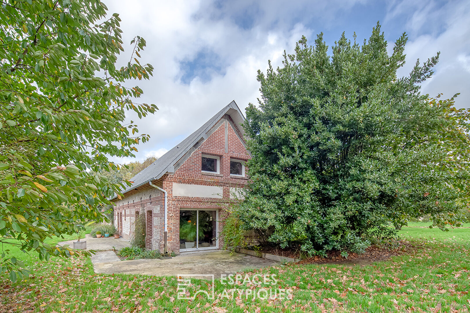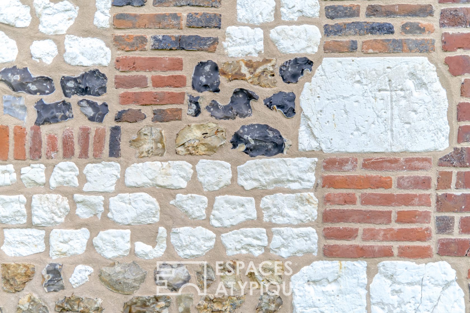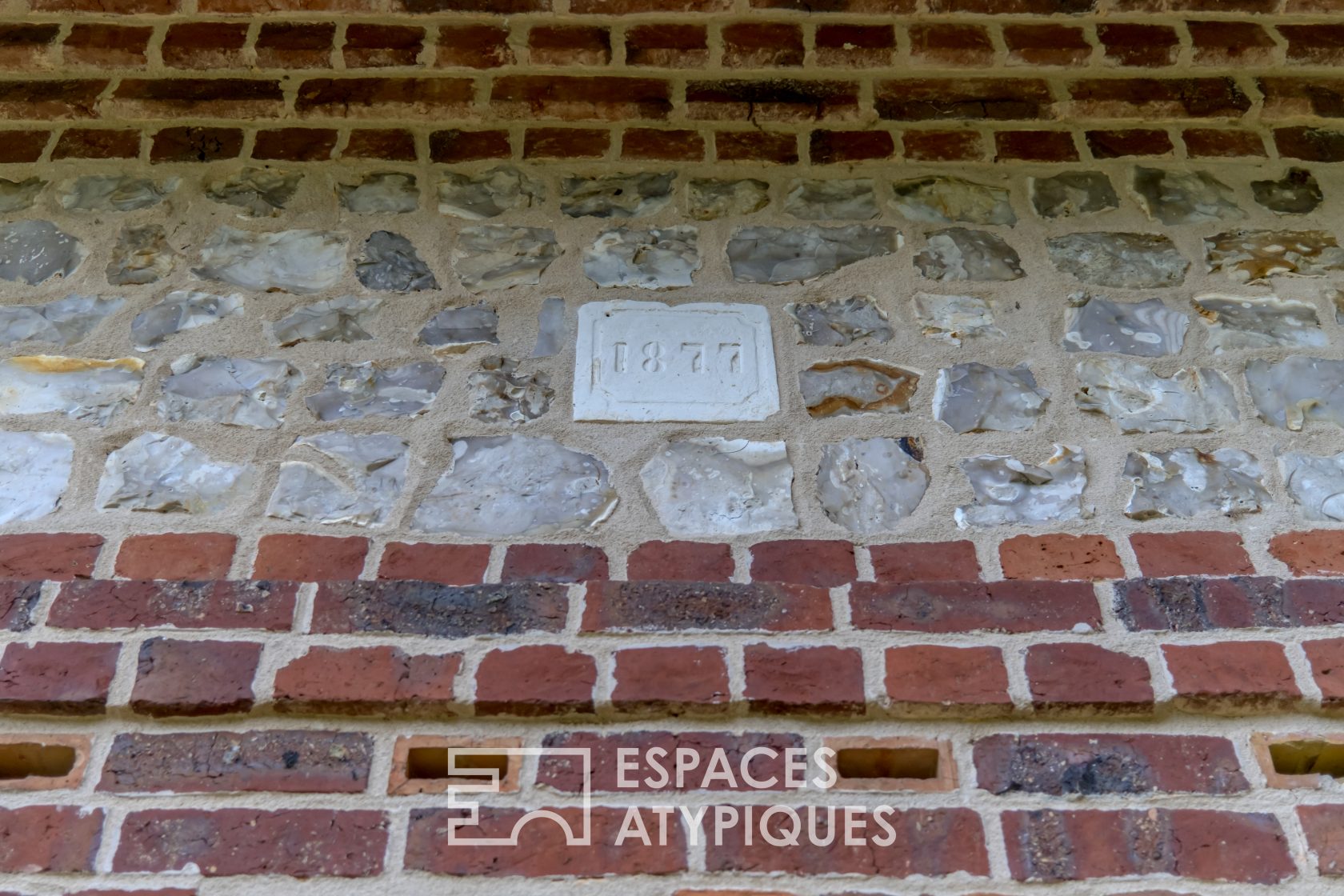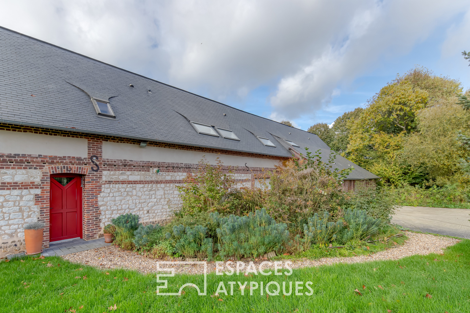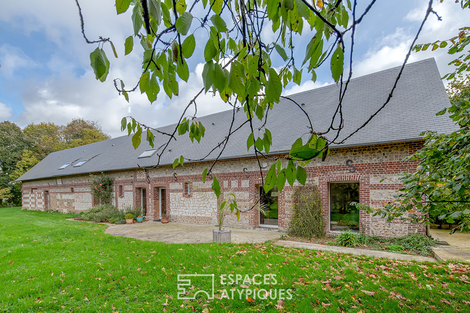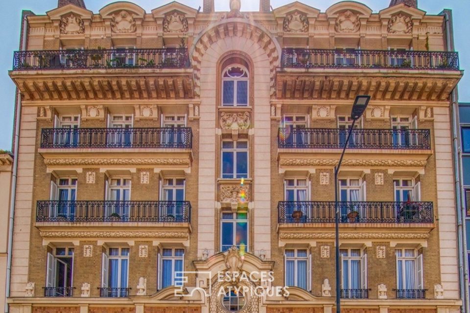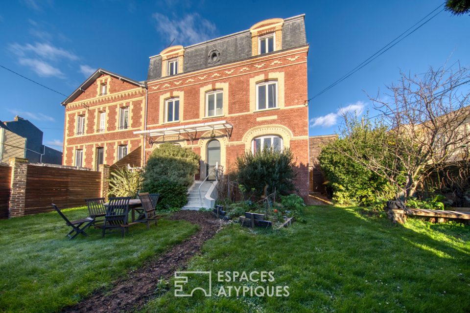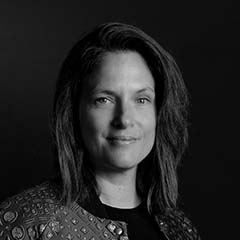
Former barn renovated from the end of the 19th century on one hectare of land
Nestled in a vast bucolic and fruit garden, in a haven of peace in the beautiful Cauchoise countryside, this old renovated barn will seduce lovers of nature and tranquility.
A road winding through the green fields leads to what was once a typical Norman bocage enclosure, the private access road lined with trees will gradually give way to the discovery of the imposing facade of bricks, Seine stone and flint of this beautiful building dating from 1877.
A large parking lot can accommodate many vehicles in this house designed to accommodate family and friends.
A garage will also allow parking for 2 cars, this one is extended by a spacious closed space which will delight DIY enthusiasts wishing to set up their workshop there.
At the bend of a bed of perennial plants, once past the red door, the entrance to the house offers a vestibule leading to the open kitchen offering a large work surface and space to install a corner where to enjoy small meals. sunny lunches overlooking the garden.
Attached to this space is a bright bedroom on one level with a shower room.
On the other side, the gaze falls on the kitchen bar from a large living room facing south. The dining room gives way to the living room arranged around a warm fireplace, where the brightness and the very high cathedral ceiling offer an atmosphere conducive to conviviality and relaxation.
A staircase leads to the first floor and to the mezzanine from where a passageway overhangs the dining room and leads to the sleeping area. The corridor is dotted with four beautiful bedrooms, one of which has a mezzanine-cabin that will delight the little ones.
Then an office, a reading corner, an independent toilet and a shower room complete this space dedicated to tranquility. In the continuity are convertible attics offering the possibility of creating a private entrance and which will thus make it possible to imagine an independent work space or additional bedrooms. Four charming little boxes leaning against the garage will accommodate farm animals or store equipment.
The typical charreterie facing the house now constitutes a real storage space but can also become a space where it will be possible to give free rein to one’s imagination…
A winter garden, an indoor swimming pool…
Located 2 hours from Paris, 30 minutes from the sea, 10 minutes from Yvetot and its train station offering a line serving Paris, Rouen and Le Havre, offering the possibility of accessing the shops of the neighboring village by bike, this beautiful building will seduce nature lovers looking for a quiet place where life is good.
ENERGY CLASS: C/ CLIMATE CLASS: C
Estimated average amount of annual energy expenditure for standard use, based on energy prices for the year 2022: between euros 2,110 and euros 2920
Additional information
- 9 rooms
- 5 bedrooms
- 2 shower rooms
- Outdoor space : 10032 SQM
- Parking : 8 parking spaces
- Property tax : 400 €
- Proceeding : Non
Energy Performance Certificate
- A
- B
- 146kWh/m².an13*kg CO2/m².anC
- D
- E
- F
- G
- A
- B
- 13kg CO2/m².anC
- D
- E
- F
- G
Agency fees
-
The fees include VAT and are payable by the vendor
Mediator
Médiation Franchise-Consommateurs
29 Boulevard de Courcelles 75008 Paris
Information on the risks to which this property is exposed is available on the Geohazards website : www.georisques.gouv.fr
