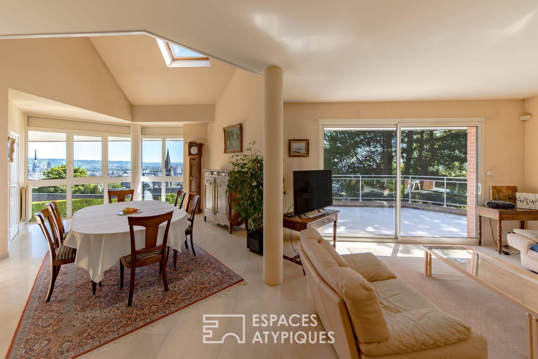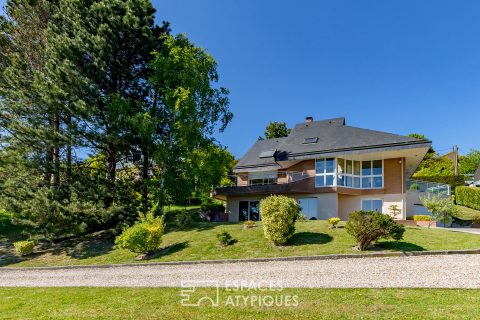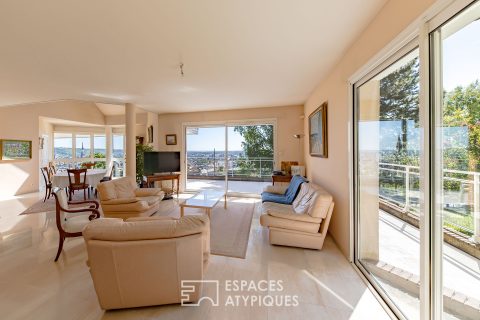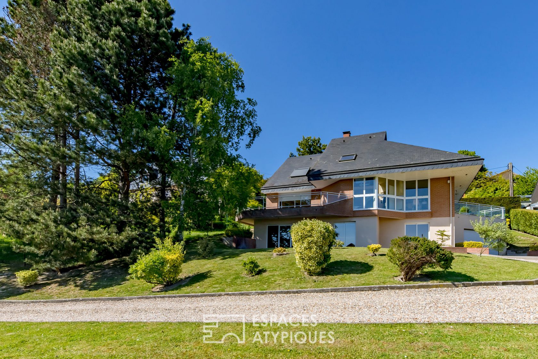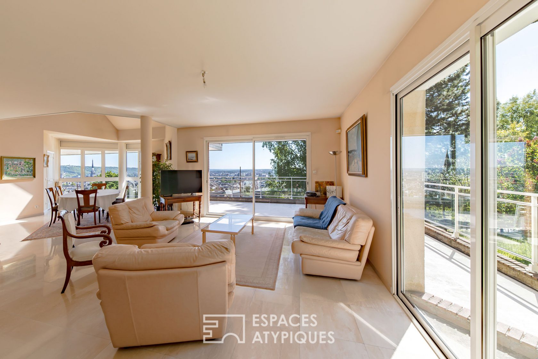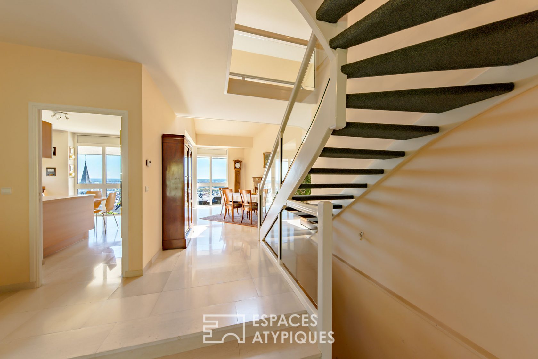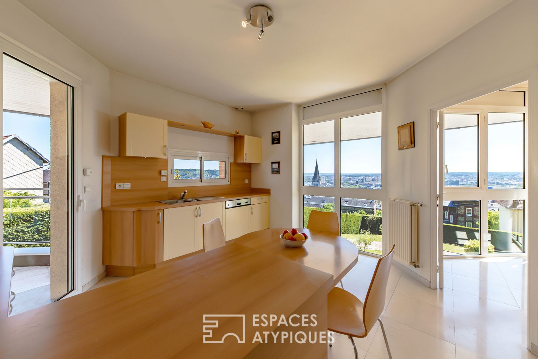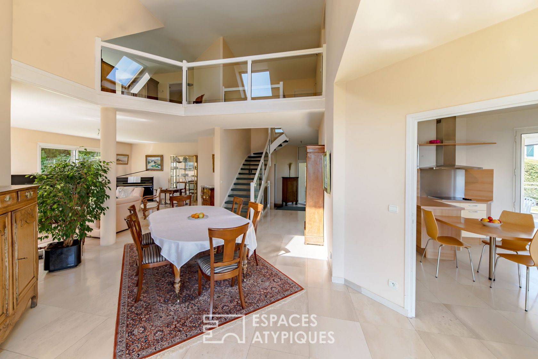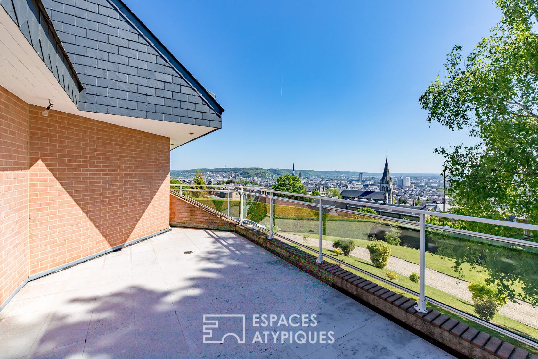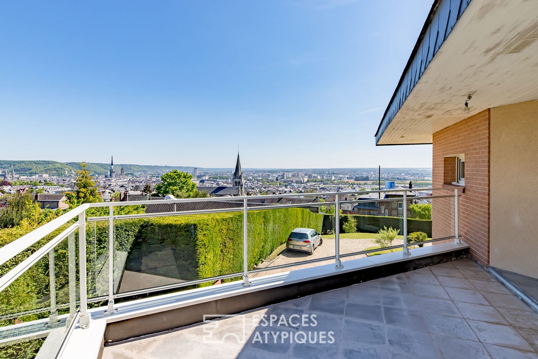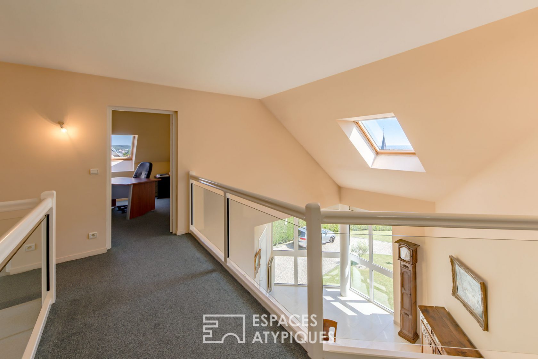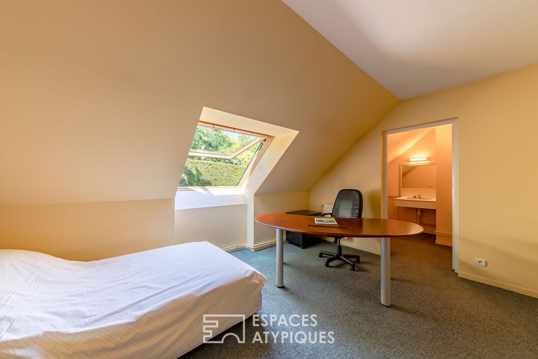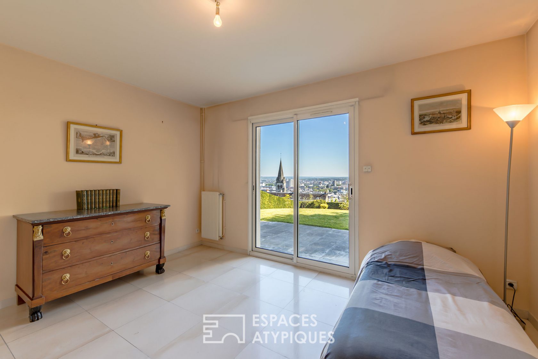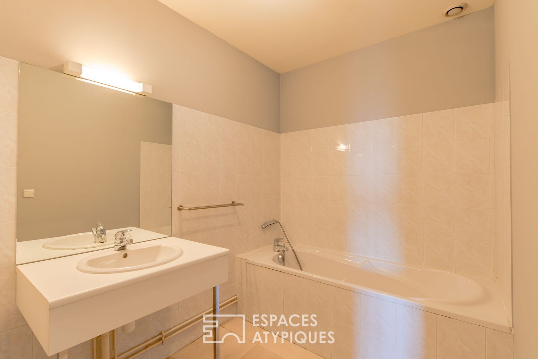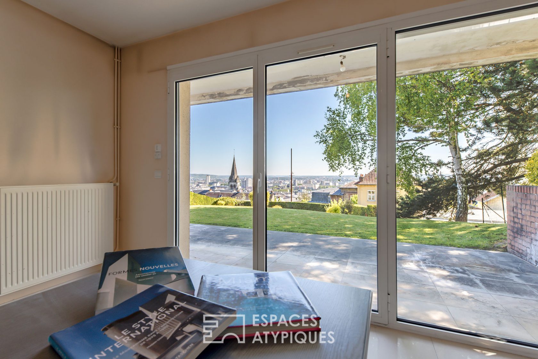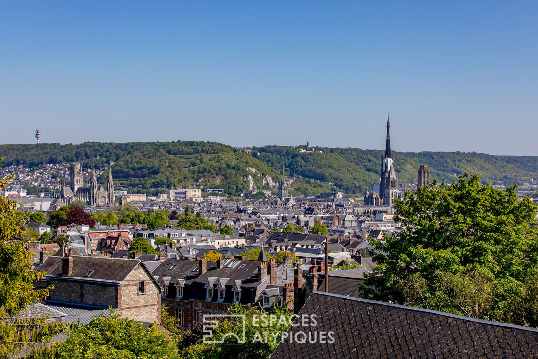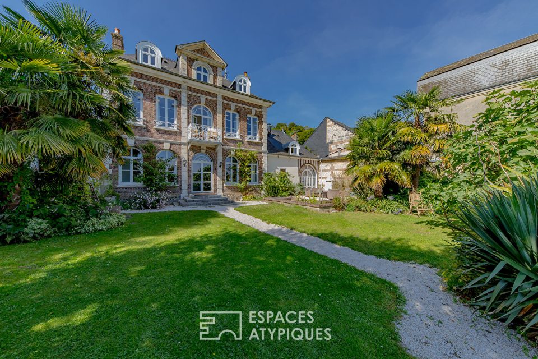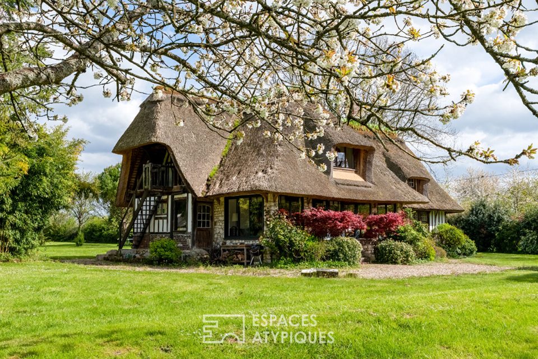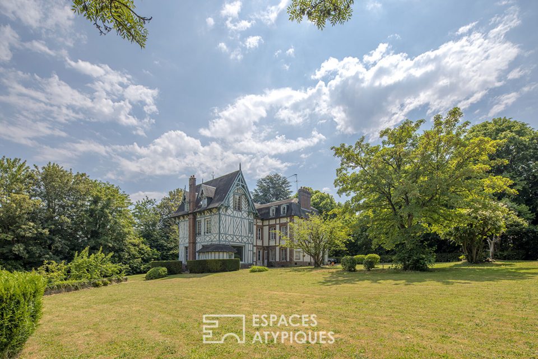
Contemporary house with panoramic views of Rouen
A good real estate investment is based on one main criterion: the quality of its location.
The attractiveness of a living space translates into a subtle mix of architectural design, space, light, volume and functionality. Difficult to find the right compromise to meet these requirements and yet it exists!
This property of 269 m2 built in 1994 on a plot of 2144 m2 overlooking the city of Rouen is a perfect example, especially since it is located about ten minutes walk from the city center.
Nestled at the end of a small steep street, away from the noise and urban bustle, this architect house proudly exposes its south-facing facade to the least sunshine.
The gravel driveway runs through a large lawn before arriving at the two-car garage and an outside staircase leading to the main entrance serving the middle level. At first glance, the exceptional character of this house is obvious. The interior perspectives and the omnipresent panoramic view focus all the attention.
The marble floor of the entrance hall extends into the living room and the living room forming an open space of nearly 70 m2. The cathedral ceiling above the reception area accentuates the originality of the place and the wide terrace accessible by the living room offers a sumptuous panorama.
The independent fitted kitchen also benefits from a second terrace shared with the adjoining office and has in turn the inevitable view of the city. This level also offers a parental suite with a total surface of 26 m2 and a toilet in the entrance. The staircase to the 2nd floor has been the subject of special attention.
Its glazed railings, the absence of against steps and its continuity in footbridge overhanging the stay confirm the modernity of the architectural approach. Consisting of two bedrooms with private shower rooms, a spacious mezzanine of 26 m2 and a separate toilet, this level has an attic aspect has a more intimate atmosphere.
Beyond its functional character, with its garage and its cellars, the ground garden reserves other beautiful surprises. Thus, two rooms of about fifteen m2 take full advantage of their direct access to the garden and their preserved views of the roofs and the famous steeples. An independent bathroom and a separate toilet are also available.
In addition to all this, an additional room of 26 m2 facing the garden serves as a small studio thanks to its kitchen area and its own bathroom with shower.
Built on the heights of Rouen, 25 years ago, this property has perfectly anticipated the urbanization of the Rouen area and the evolution of lifestyles. It remains calm, while being in the immediate vicinity of the city center. It avoids the inconvenience of traffic and parking. A beautiful address imprint of confidentiality, close to the best schools and universities.
A must in the art of living!
Additional information
- 9 rooms
- 6 bedrooms
- 5 bathrooms
- Outdoor space : 2144 SQM
- Parking : 4 parking spaces
- Property tax : 4 000 €
- Proceeding : Non
Energy Performance Certificate
- A <= 50
- B 51-90
- C 91-150
- D 151-230
- E 231-330
- F 331-450
- G > 450
- A <= 5
- B 6-10
- C 11-20
- D 21-35
- E 36-55
- F 56-80
- G > 80
Agency fees
-
The fees include VAT and are payable by the vendor
Mediator
Médiation Franchise-Consommateurs
29 Boulevard de Courcelles 75008 Paris
Information on the risks to which this property is exposed is available on the Geohazards website : www.georisques.gouv.fr
