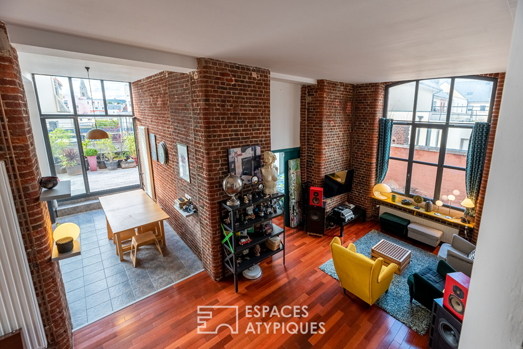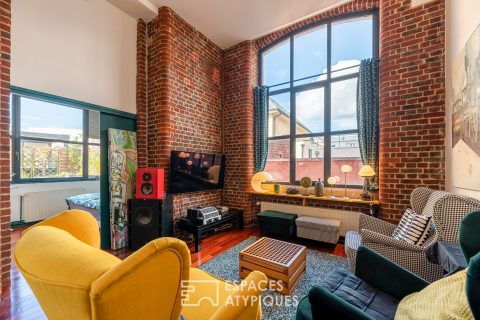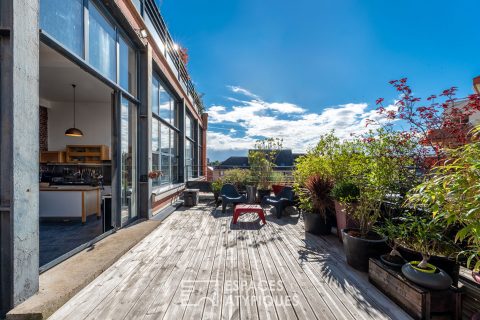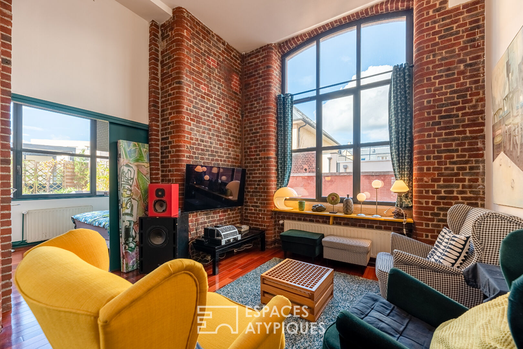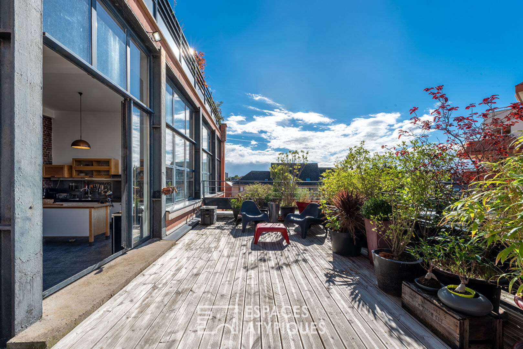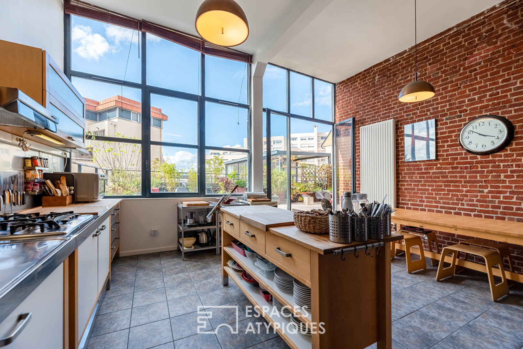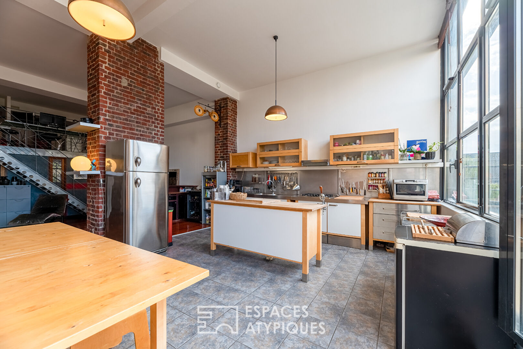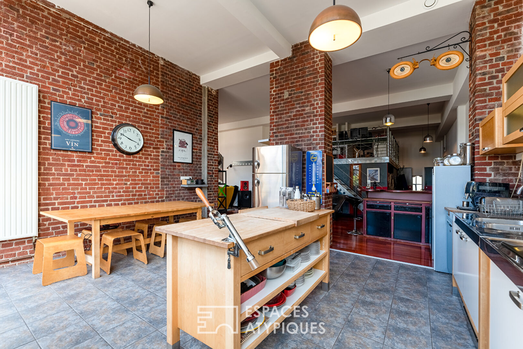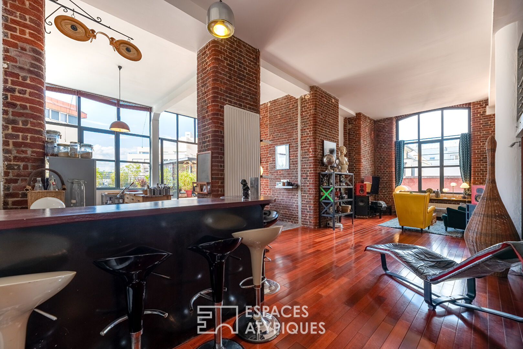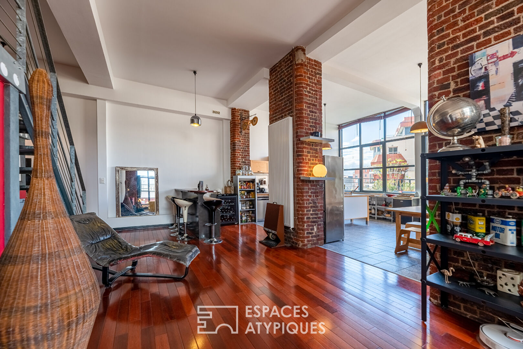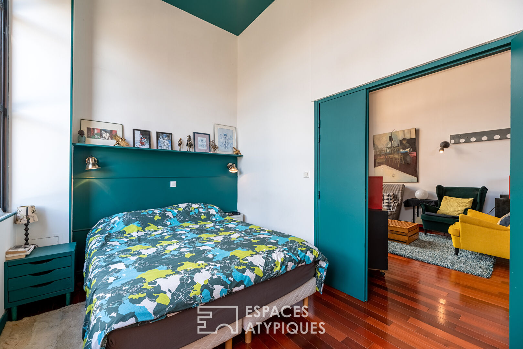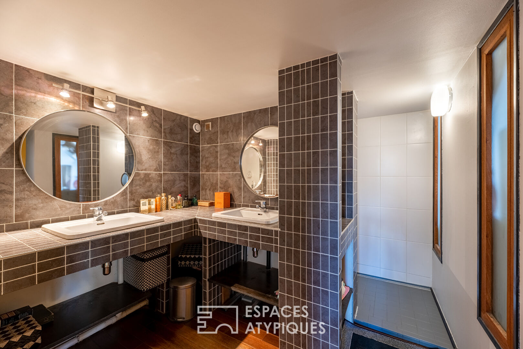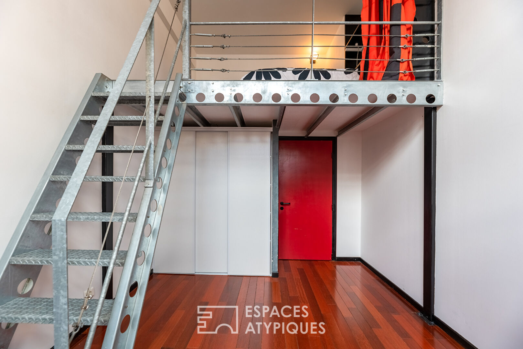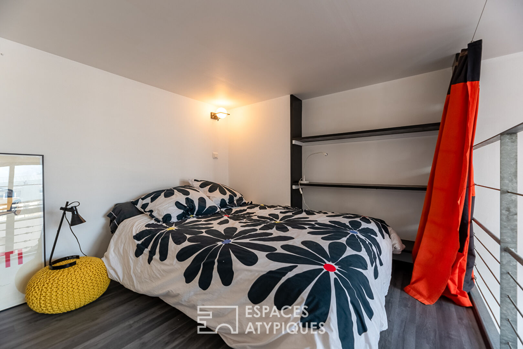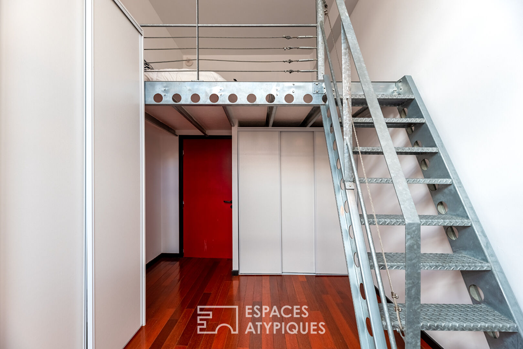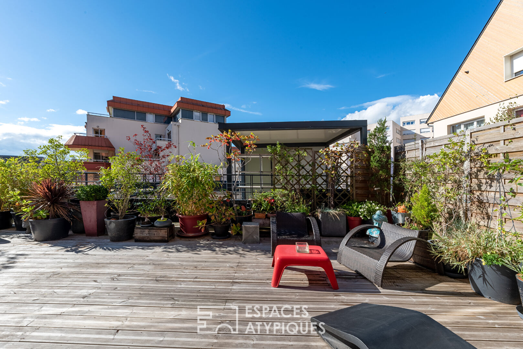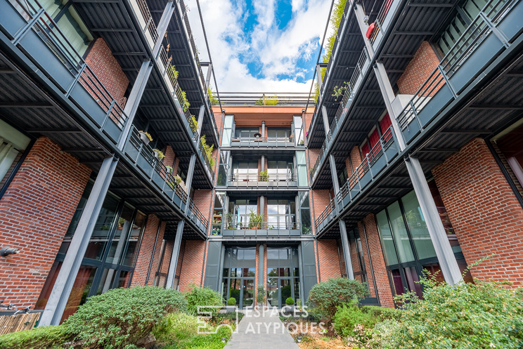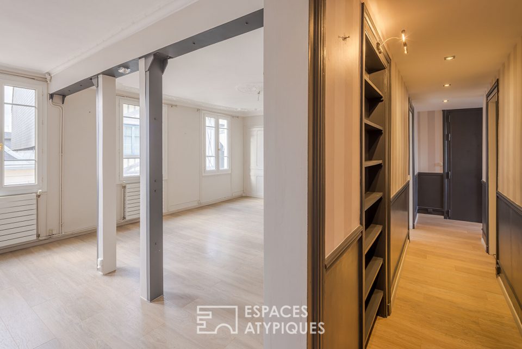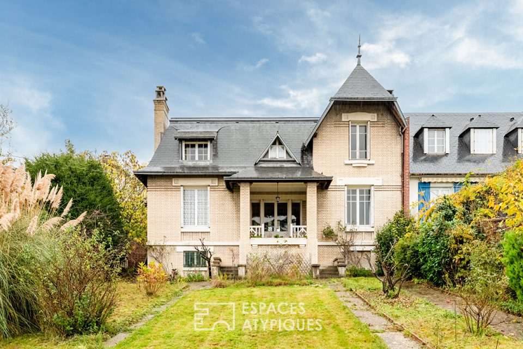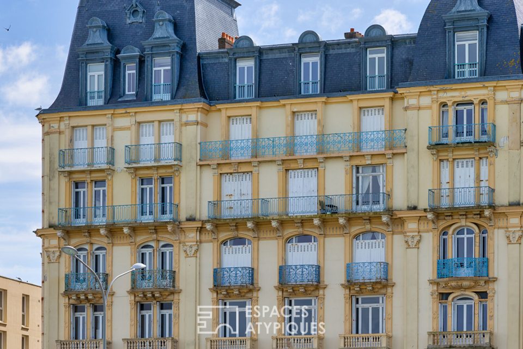
Loft with terrace near the Jardin des Plantes
Located in a former cotton mill, formerly nicknamed “La Ruche” and built in 1885 in the Faubourg Saint Sever by the Berger et Cie company, this 160 m2 loft is set in a magnificent historical and architectural setting.
The textile crisis in the 1960s led to the closure of the spinning mill, which was bought by a subsidiary of the Nouvelles Galeries, which then used it as a storage warehouse until its liquidation.
In 2001, the building aroused the interest of Didier Chabut, promoter, who planned the transformation of the old spinning mill into around forty lofts combining contemporary spirit and the industrial character of the building.
The immensity of the building impresses and the central atrium perfectly combines the mixture of glass, metal and brick giving the building all its majesty and elegance.
Designed to ventilate the overly massive building, the atrium takes on its full importance when the visitor enters the interior of the residence.
Passed the door, he is enchanted by the area of ??the loft of nearly 160m2 and surprised by the size of the masterful bay windows 4 meters high, bringing remarkable light and opening onto a 55m2 terrace with trees allowing multiple layouts.
All the codes of the loft are respected, passing from the brick walls to the metal beams as well as the mezzanines overhanging the living room.
The fully open living space of 76m2 offers a chic and elegant New York loft style decoration, with ocher and black tones, accentuated by hints of bright colors which give it a neat and warm atmosphere.
The approximately 27m2 kitchen is divided into several parts including a dining area to enjoy a convivial moment with family or friends and a bar area, ideal for relaxing with a drink.
A “cozy” living room enhanced by a solid parquet floor crowns the living space and offers a place of relaxation allowing you to recharge your batteries and enjoy the calm that reigns inside.
This is dominated by a “TV room – office” space on the mezzanine which will seduce those in search of tranquility and concentration, while keeping in touch with family life.
A bathroom with its walk-in shower, a separate toilet and a laundry room complete this property.
To conclude, the loft benefits from a large bedroom enjoying a view of the terrace as well as two other bedrooms on the opposite side, each benefiting from a mezzanine.
This exceptional property also offers a private outdoor parking space and a cellar in the basement.
Its warm atmosphere, its beautiful volumes, its history and its proximity to all the amenities of schools, transport and shops will win over lovers of calm in the city.
Attention, a Loft story is preparing..
Condominium: 152 lots
Annual charges: euros1680
Procedure in progress: no
ENERGY CLASS: C / CLIMATE CLASS: C
Estimated average amount of annual energy expenditure for standard use, based on energy prices for the year 2022: Between euros1,220 and euros1,570.
Condominiums of 152 units (No proceedings in progress).
Annual expenses : 1680 euros.
Additional information
- 6 rooms
- 3 bedrooms
- Floor : 1
- 4 floors in the building
- Parking : 1 parking space
- 152 co-ownership lots
- Annual co-ownership fees : 1 680 €
- Property tax : 2 100 €
- Proceeding : Non
Energy Performance Certificate
- A
- B
- 125kWh/m².an24*kg CO2/m².anC
- D
- E
- F
- G
- A
- B
- 24kg CO2/m².anC
- D
- E
- F
- G
Agency fees
-
The fees include VAT and are payable by the vendor
Mediator
Médiation Franchise-Consommateurs
29 Boulevard de Courcelles 75008 Paris
Information on the risks to which this property is exposed is available on the Geohazards website : www.georisques.gouv.fr
