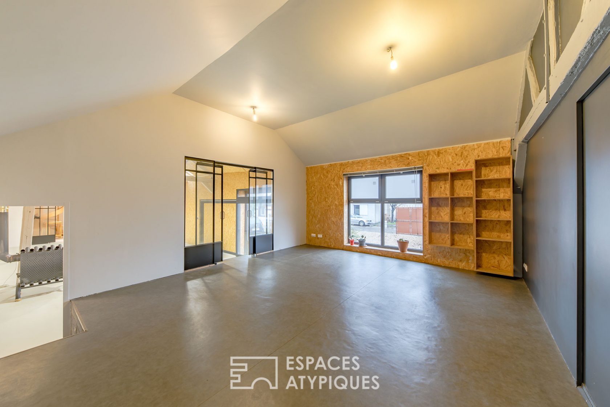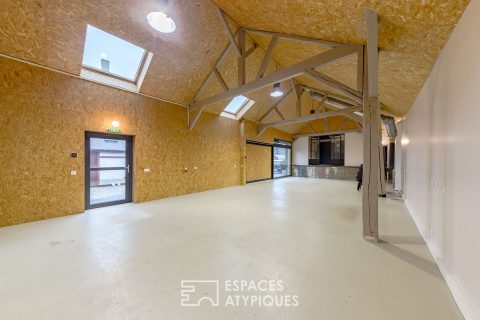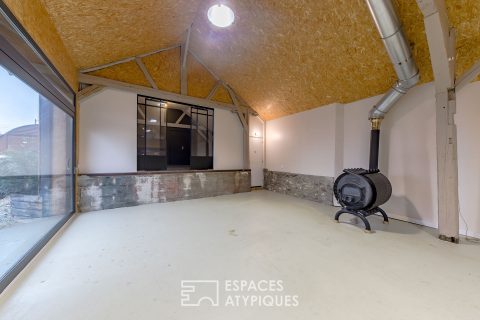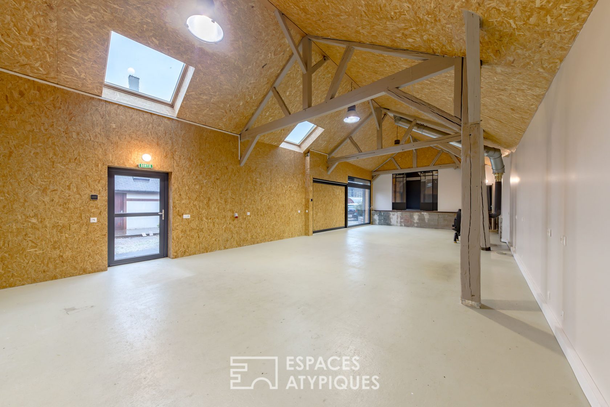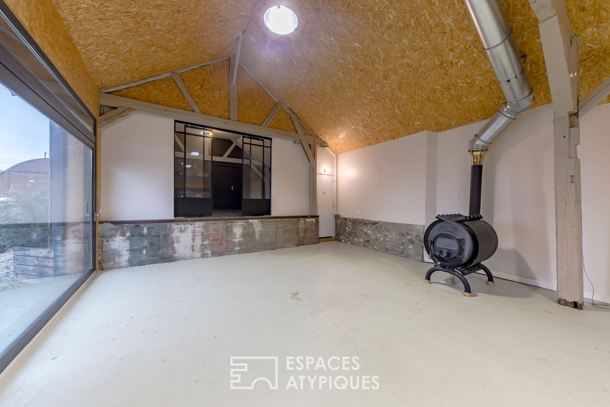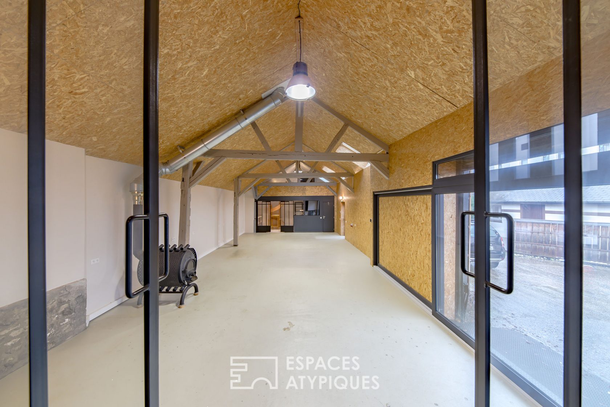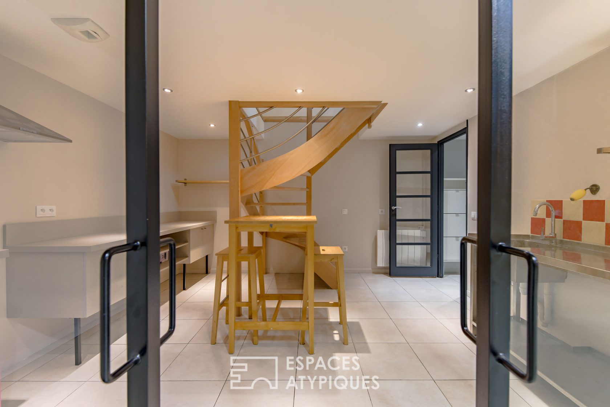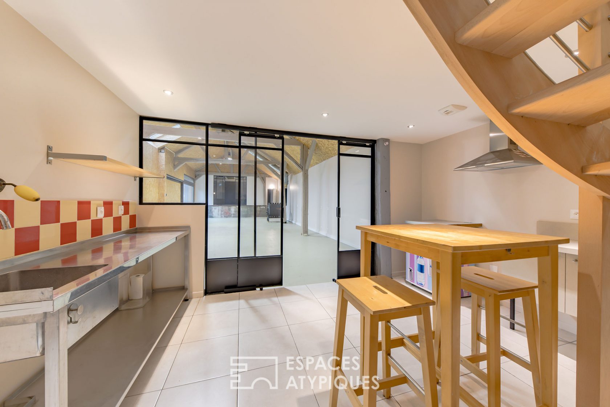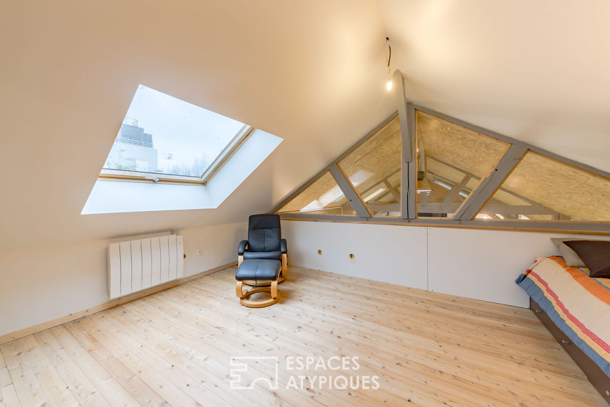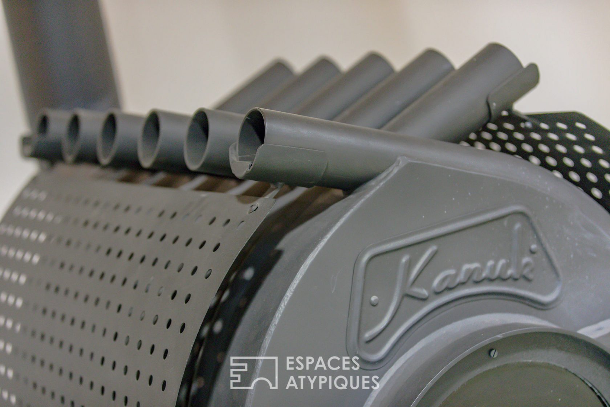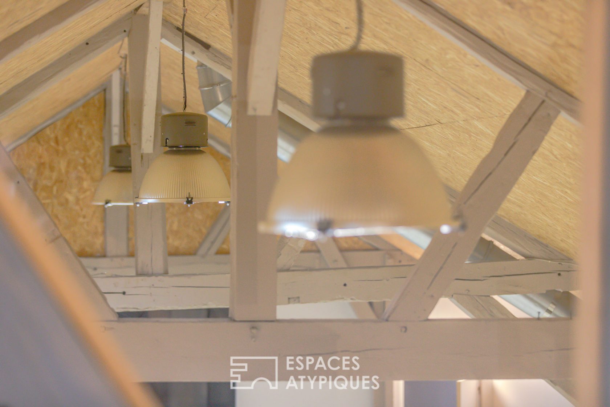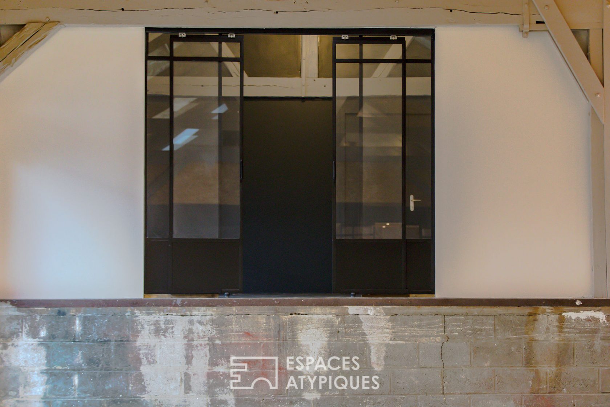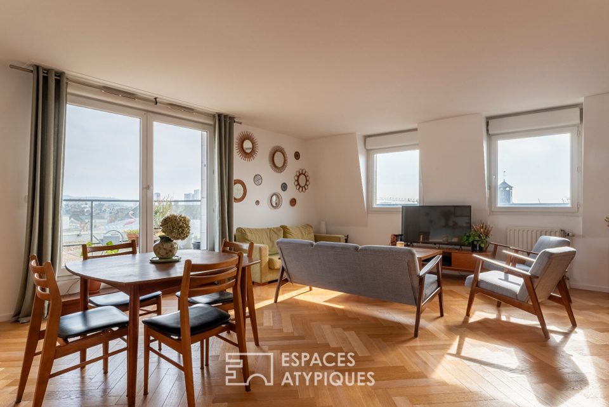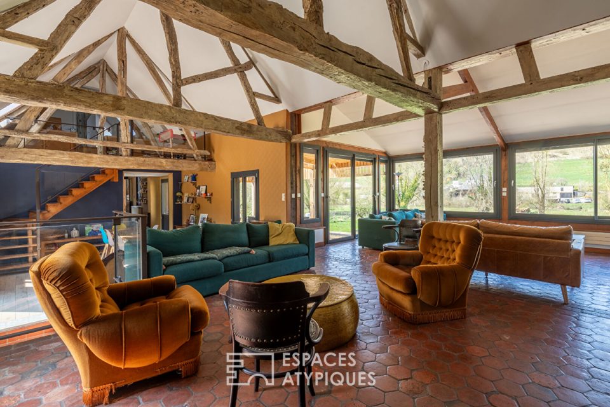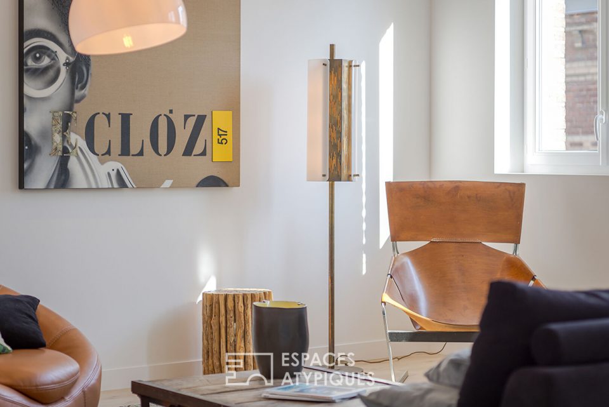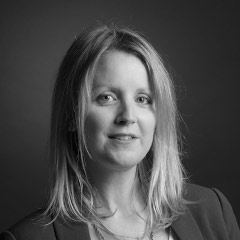
Real Estate Ensemble _ Loft spirit to reinterpret
In Rouen left bank, near Saint-Sever, ideally located not far from the metro and motorway access, this real estate complex has a total area of 280m2, divided into 3 buildings, of which 180 m2 are dedicated to the main building identifiable by its industrial character.
This former printing workshop, renovated in a loft style, offers large spaces and has a ceiling height of nearly 5 meters.
Work has been undertaken with care: insulation, electricity, door frames, floors, but everything can still be reinterpreted, both for a new commercial destination and for a home.
The main space benefits from both practicality and charm: loading area and large sliding door, robust industrial lighting, a magnificent Canadian wood stove, the whole punctuated on both sides by “glass doors”, which introduce two distinct spaces, while giving this space its artist’s studio style.
On one side, on 40m2, there is a kitchen area, a mezzanine rest room, sanitary facilities and a shower room.
On the other side, a 30m2 space harmoniously overlooks the large central space.
In a row two other spaces of 30m2 are still usable and convertible.
Outside, an enclosed central car park can easily accommodate several vehicles and also has two garages for light vehicles or a storage area.
Finally two other independent houses offer a space of 25m2 for office use and 40m2 for residential use, to imagine as a guest house or rental space.
The whole is outside co-ownership and all its attractiveness lies both in its current services and in its many perspectives: loft, commercial or artisanal premises, show room, co-working …
Additional information
- Parking : 5 parking spaces
- Property tax : 2 487 €
- Proceeding : Non
Energy Performance Certificate
Agency fees
- Fees charged to the purchaser : 18 000 €
Mediator
Médiation Franchise-Consommateurs
29 Boulevard de Courcelles 75008 Paris
Information on the risks to which this property is exposed is available on the Geohazards website : www.georisques.gouv.fr
