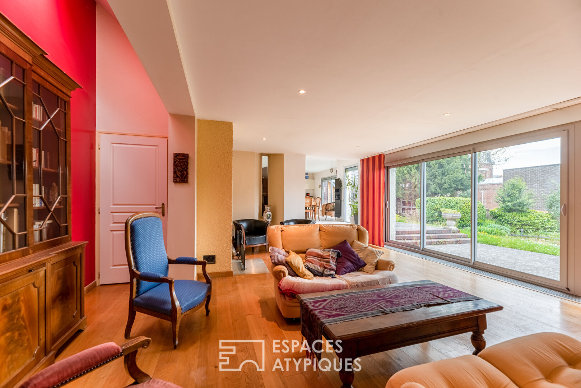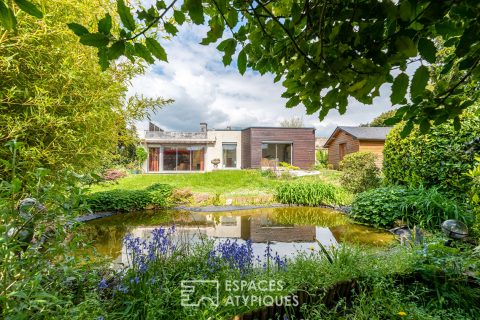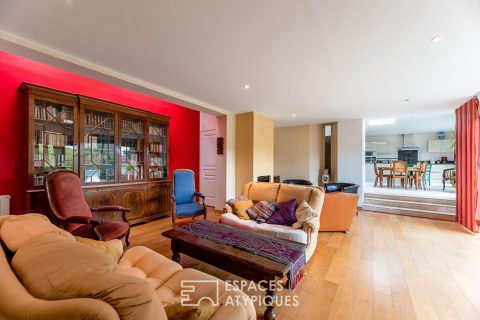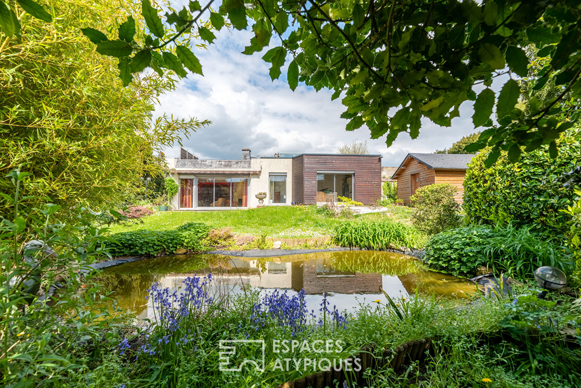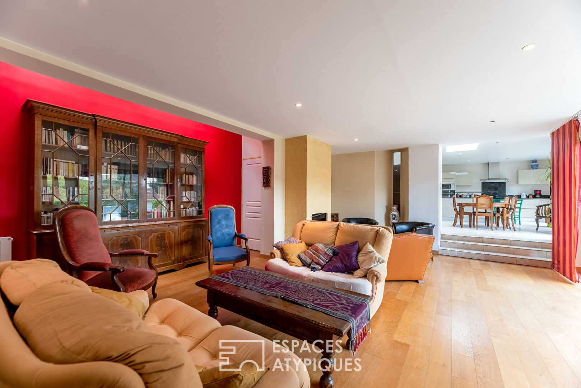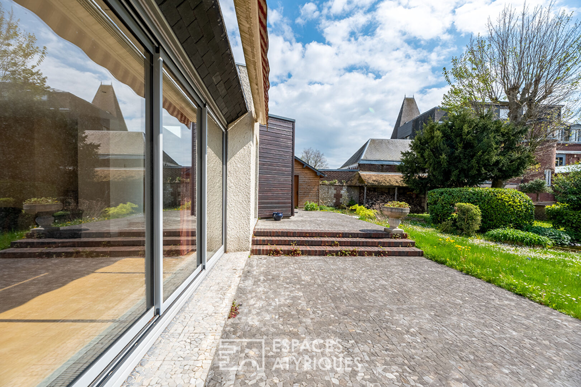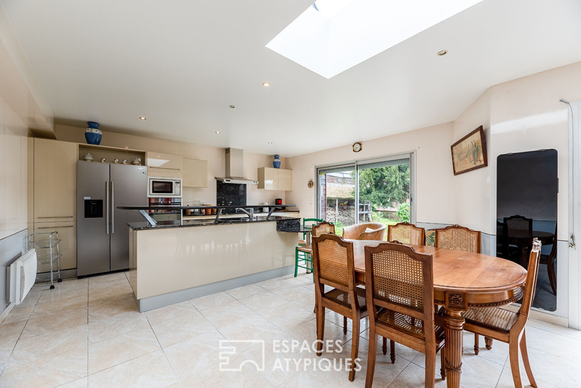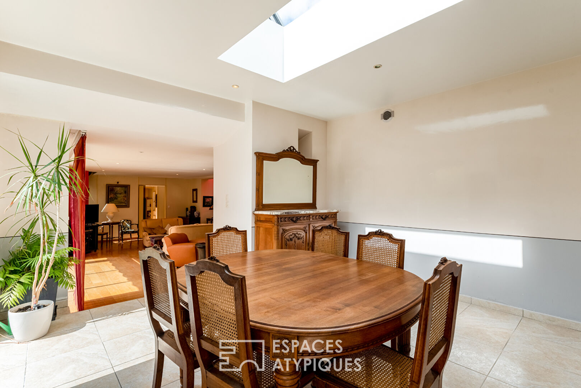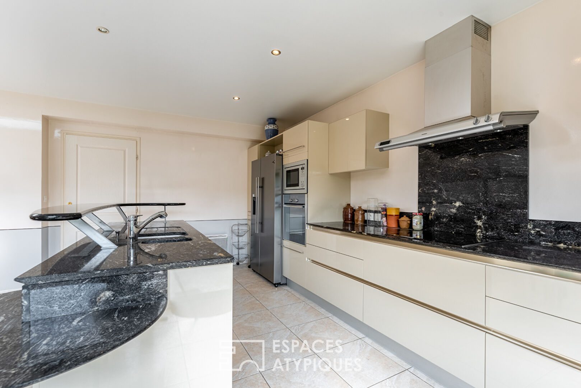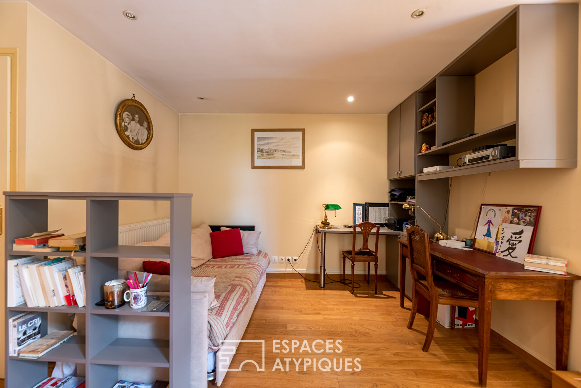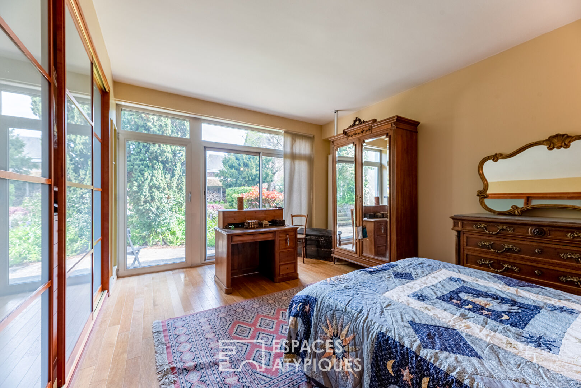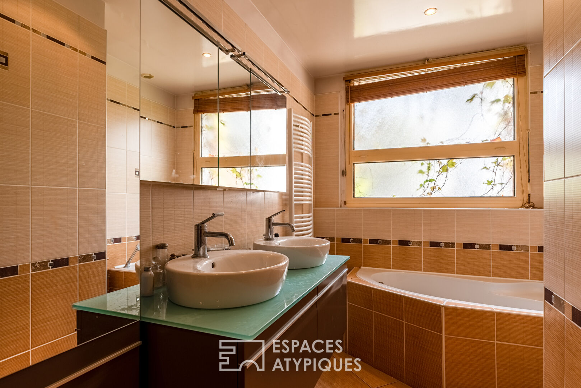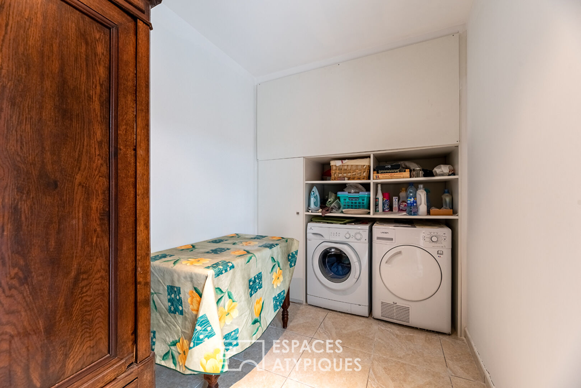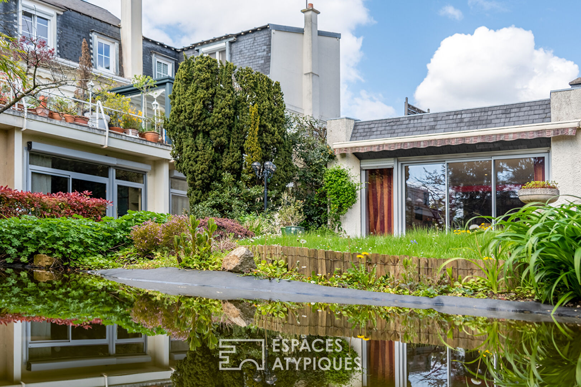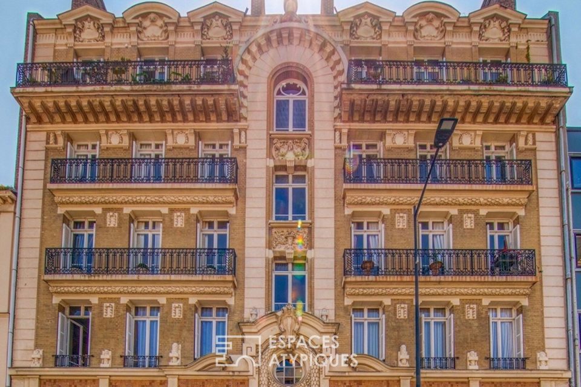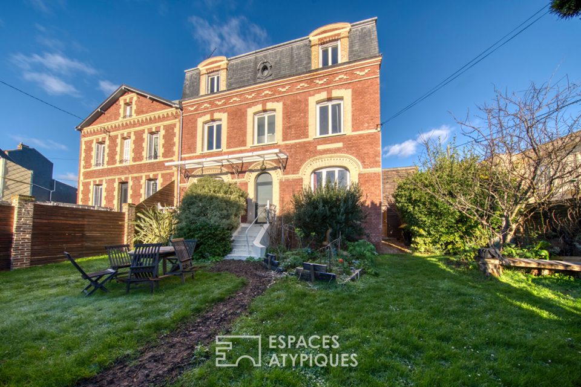
Rare single-storey with garden and parking, in the heart of Jouvenet
Sheltered from the urban hustle and bustle, in the heart of the Jouvenet district, this flat-roofed house covers 153 m² of living space with its tree-lined garden, its small pond and its 400 m² lawn.
This house is a true haven of peace combining atypicalism and practicality.
With its large living room – living room and adjoining open kitchen of 95 m², offering a superb view of the south-facing garden, this house enjoys an exceptional location.
After moving away from the street, then crossing a splendid paved and tree-lined courtyard, a small hall gives access to the beautiful separate entrance, the living room – living room reaches out to its guests and offers a view overlooking the garden , letting you appreciate its green spaces, its trees and its pond.
With a half-level between the living room and the kitchen, the living space revolves around the fireplace and the large aluminum windows let in the sun’s rays all day long.
Overlooking, the large kitchen is equipped with top-of-the-range appliances, consisting of a large American fridge, vitro hob, dishwasher, hood, ovens and sink.
The high bar, in black marble, delimits the spaces and allows you to take meals on the go, while cooking without cutting yourself off from the atmosphere and the dining area will accommodate a large table for dinners facing the garden.
The rear kitchen, out of sight, serves as a storage room, and accommodates the washing machine / dryer, water heater, and an adjoining bathroom.
Bordering the large garden, the 2 bedrooms of this house have sliding aluminum windows with direct access to the outside.
At the back, a bathroom with bathtub, double washbasin, walk-in shower and heated towel rail complete the charm of the house.
From direct access from the street, the house has 2 closed individual garages with automatic doors, 1 of which opens directly into the house for absolute practicality, allowing groceries to be unloaded in the back kitchen.
The garden has a lean-to for storing wood, and a closed shelter offering ample storage.
Recent painting and roofing work has been carried out.
This property has a small part in joint ownership (bedrooms + bathroom + entrance), and the extension part including living room – kitchen – garden) is in full ownership.
The heating is gas for the entrance and bedrooms, and electric for the living room – kitchen.
Condominium: 5 lots
Annual charges: 2400€
Procedure in progress: no
Information on the risks to which this property is exposed is available on the Georisques website: www.georisques.gouv.fr
ENERGY CLASS: E / CLIMATE CLASS: D
Estimated average amount of annual energy expenditure for standard use, based on energy prices for the year 2021: between 2,930 and 4,010 euros.
Additional information
- 5 rooms
- 2 bedrooms
- 1 bathroom
- Outdoor space : 617 SQM
- Parking : 2 parking spaces
- 3 co-ownership lots
- Annual co-ownership fees : 2 988 €
- Property tax : 3 214 €
- Proceeding : Non
Energy Performance Certificate
- A
- B
- C
- 284kWh/m².an39*kg CO2/m².anD
- E
- F
- G
- A
- B
- C
- 39kg CO2/m².anD
- E
- F
- G
Agency fees
-
The fees include VAT and are payable by the vendor
Mediator
Médiation Franchise-Consommateurs
29 Boulevard de Courcelles 75008 Paris
Information on the risks to which this property is exposed is available on the Geohazards website : www.georisques.gouv.fr
