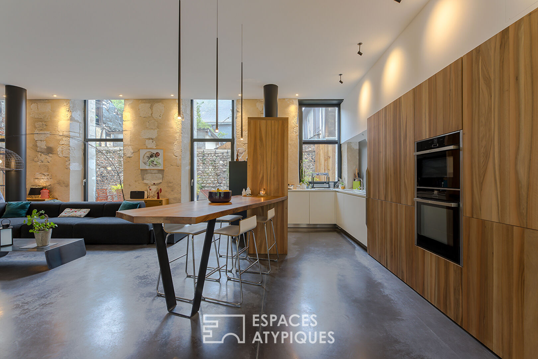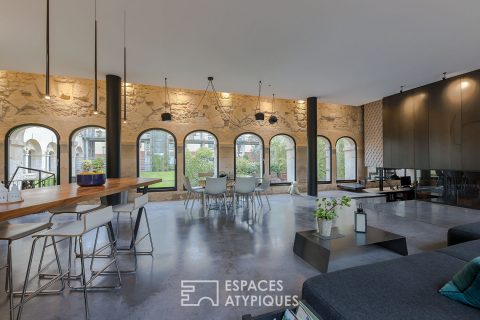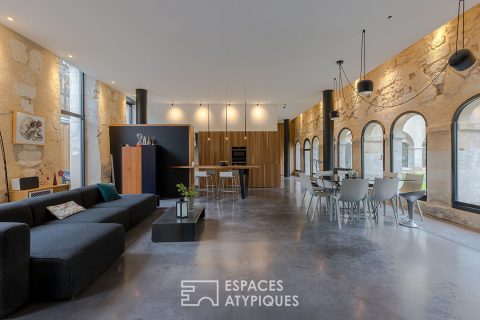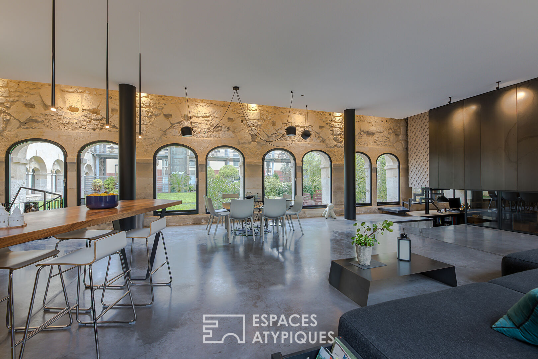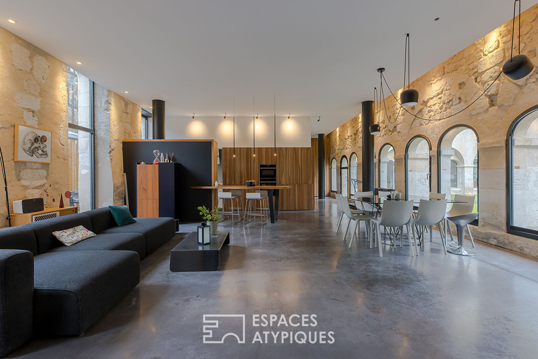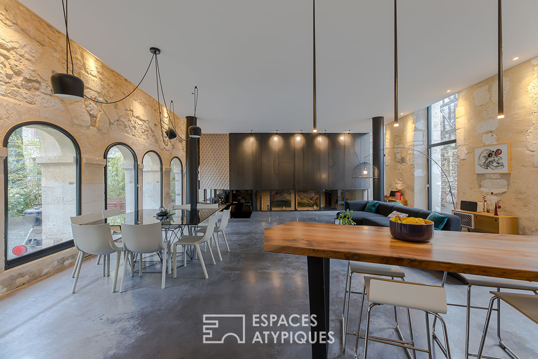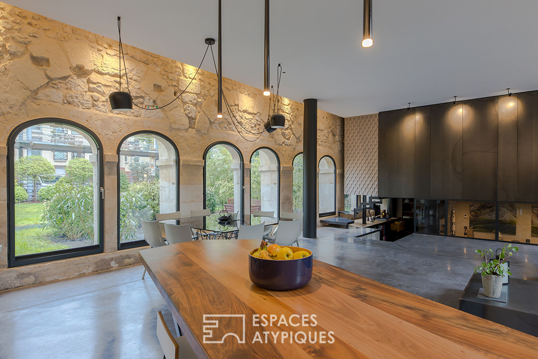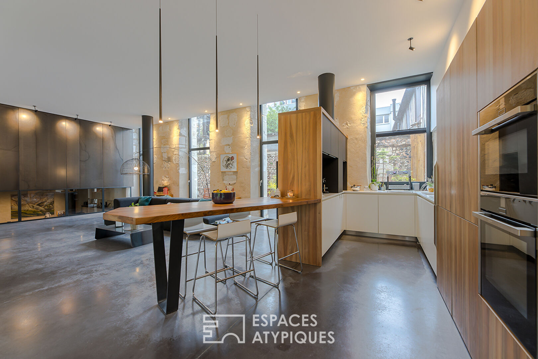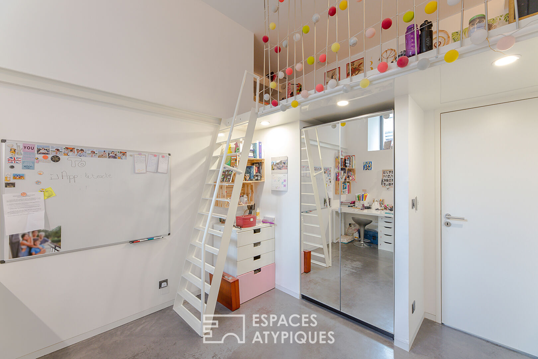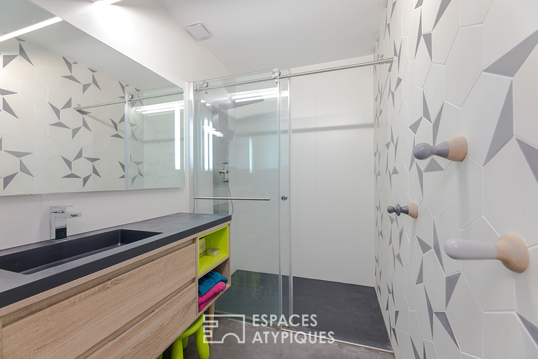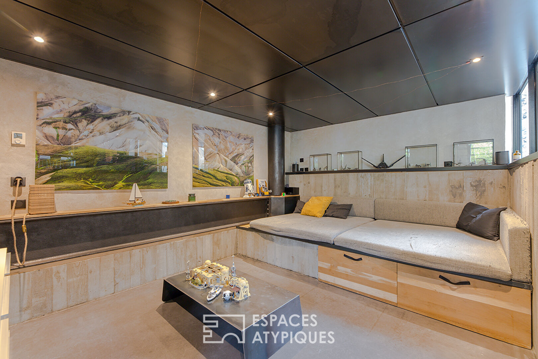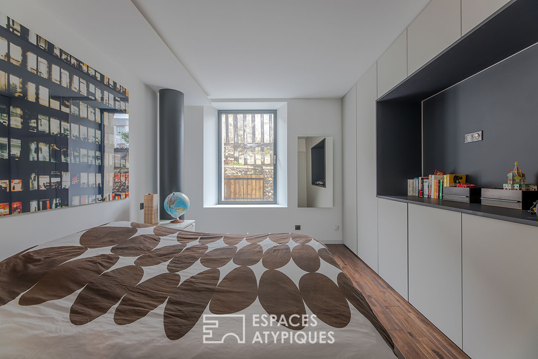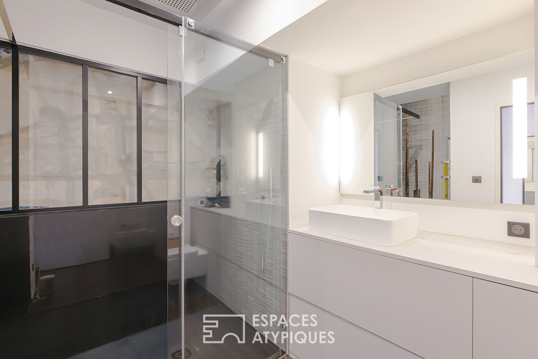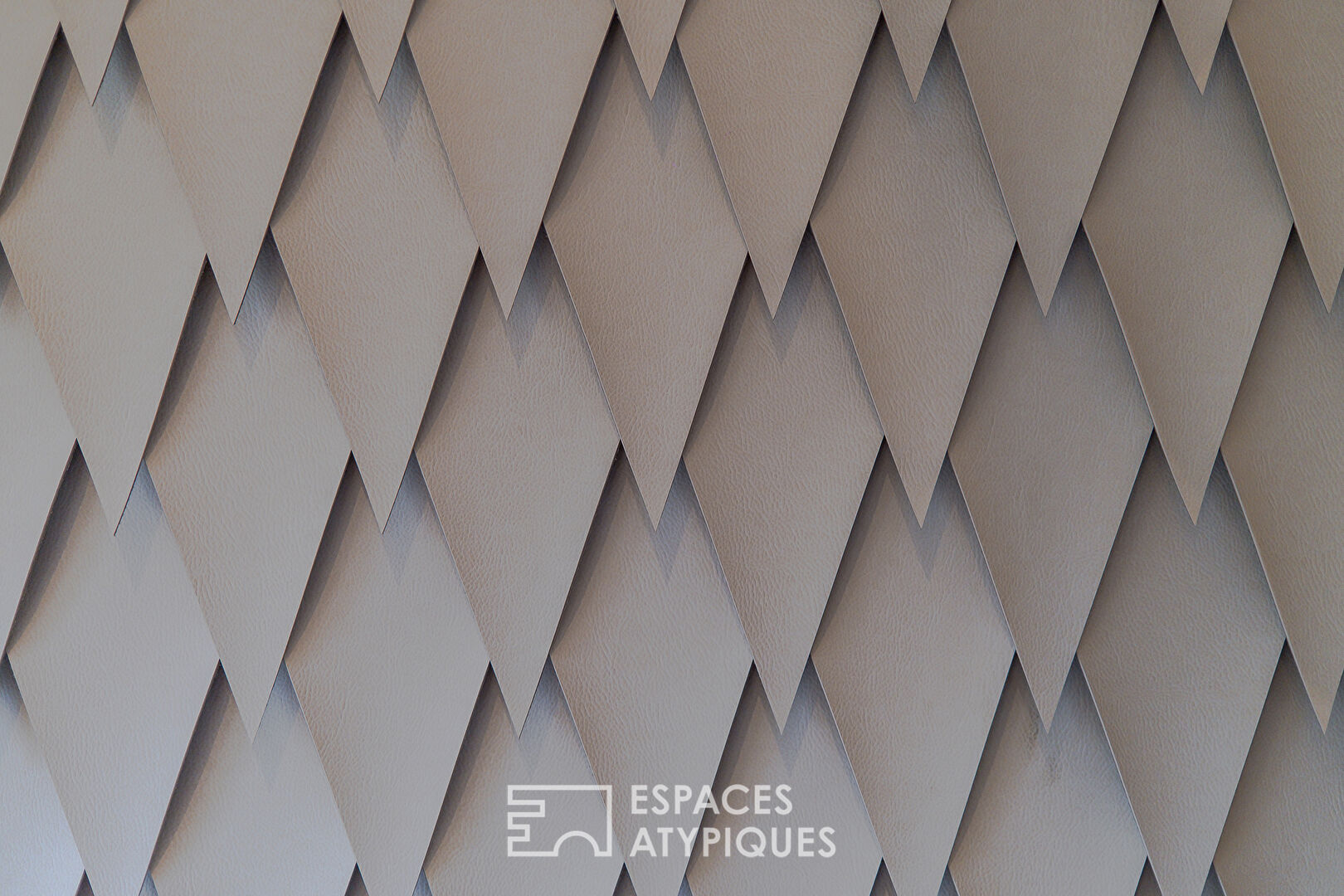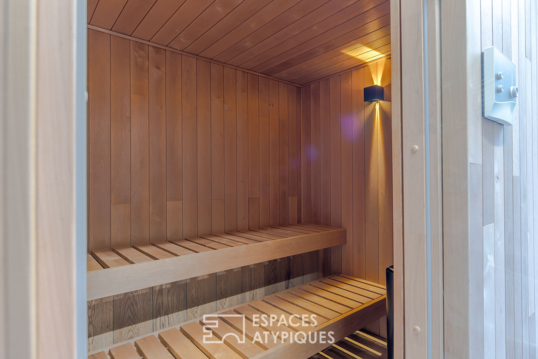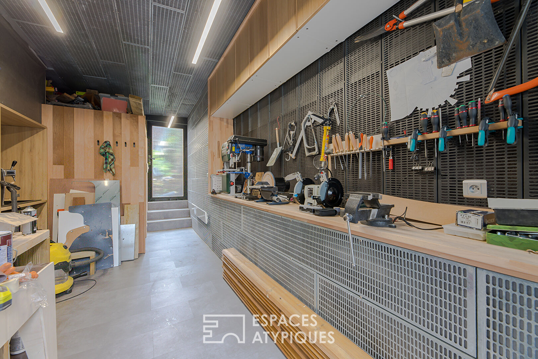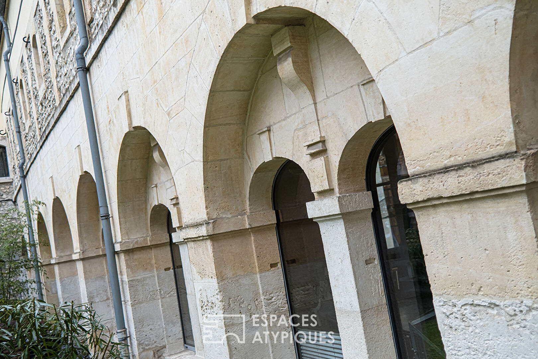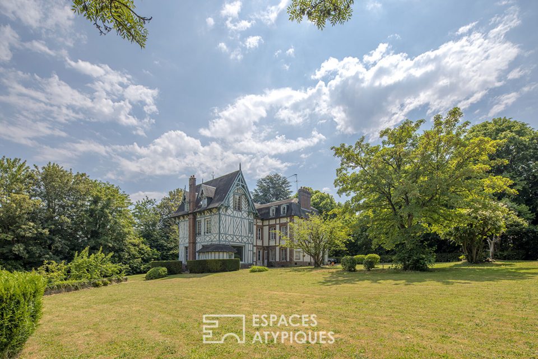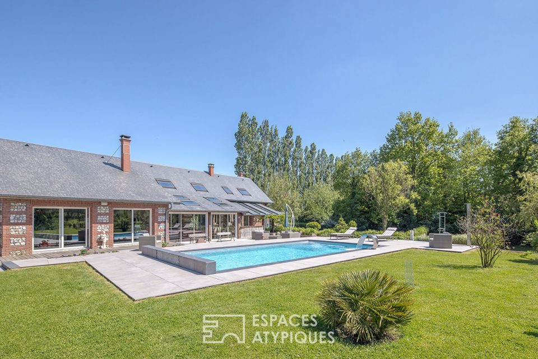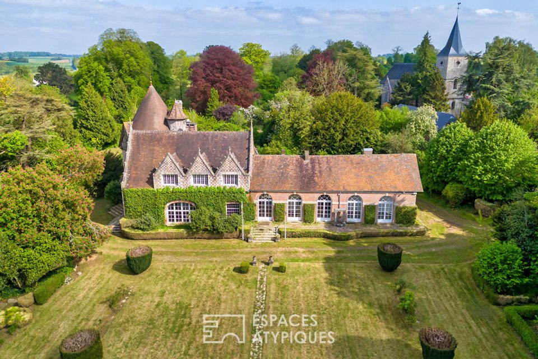
Loft in a historic setting with private garden in the heart of Rouen
Located in a dynamic district close to shops and all amenities, this loft, entirely designed and created by an architect, is a real architectural marvel and will undoubtedly appeal to fans of the “atypical”: between history and modernity, within A listed monument dating from the 17th century, this place has known many lives.
The current appearance of the building is the result of a daring rehabilitation, cleverly carried out in 1995 by the Italian architect, Massimiliano Fuksas, winner of the national grand prize for architecture.
As for this loft, it was simply born from a “blank page”, where all the writing was thought out and carried out according to the rules of the art by an architect from Rouen.
Introduced by a spacious private landscaped garden, the loft is characterized first and foremost by its “envelope”.
Thus adorned with old stones and arched windows, the envelope is elegantly punctuated with design and contemporary codes: concrete on the floor, facings and fittings in solid wood, patinated aluminum and black steel, home automation.
For a living area of 171 sqm, a large central living space of 75 sqm with its double east-west orientation, it distributes on both sides: an open breakfast kitchen equipped with high-end appliances and quality materials.
On the lower half-level, a workspace and a TV lounge offer a cozy atmosphere, conducive to concentration and relaxation. On the upper half-level this time, a parental space overlooks the living room, with a beautiful 15sqm bedroom, as well as a shower room with rain shower and integrated natural bamboo wood for the most beautiful effect.
This level is punctuated by a wall adorned with leather slats, wood on the floor, or even a glazed wall subtly touching the exposed stone of the building.
At the other end, a second sleeping area includes two additional bedrooms, each overlooked by a 7 sqm mezzanine: sleeping or play area, like a perched hut that the little ones will appreciate.
A laundry/boiler room area subtly integrated behind the wooden facings completes the comfort of this loft.
Finally, in addition to the vast private landscaped area discovered at the entrance to the loft, it is completed by an interior courtyard, laid out, facing south, like a discreet patio, where summer evenings and games of pétanque can be envisaged for the most great pleasure for all.
This terrace also has an enclosed workshop and a sauna.
Three parking spaces and a bicycle room will complete the capital services of this place steeped in history.
A stone’s throw from a lively neighborhood life appreciated by Rouen residents, 5 minutes from the main roads, 10 minutes from the train station and the various Rouen centers of interest and culture, this loft is a unique property.
As we like to say at Espaces Atypiques, a “Good of Expression”, perhaps even announcing a “Loft Story” for its happy future buyers.
ENERGY CLASS: B / CLIMATE CLASS: A Estimated average amount of annual energy expenditure for standard use, based on energy prices for the year 2021: between EUR1002 and EUR1356.
Additional information
- 6 rooms
- 3 bedrooms
- 2 shower rooms
- Outdoor space : 600 SQM
- Parking : 3 parking spaces
- 15 co-ownership lots
- Annual co-ownership fees : 462 €
- Property tax : 2 440 €
- Proceeding : Non
Energy Performance Certificate
- A
- 93kWh/m².an3*kg CO2/m².anB
- C
- D
- E
- F
- G
- 3kg CO2/m².anA
- B
- C
- D
- E
- F
- G
Agency fees
-
The fees include VAT and are payable by the vendor
Mediator
Médiation Franchise-Consommateurs
29 Boulevard de Courcelles 75008 Paris
Information on the risks to which this property is exposed is available on the Geohazards website : www.georisques.gouv.fr
