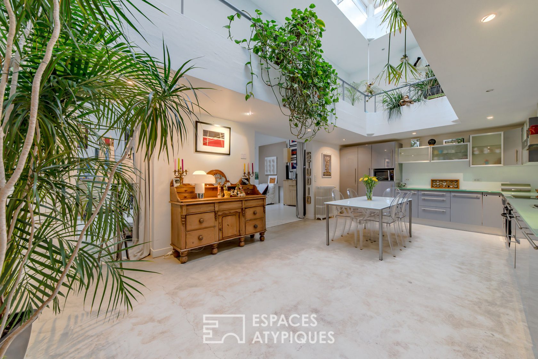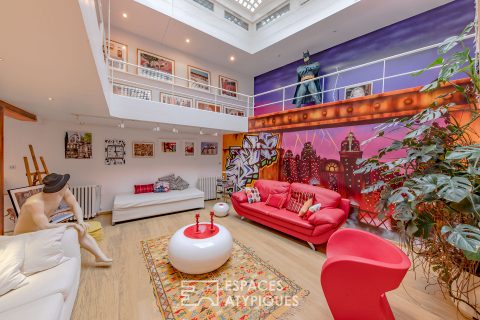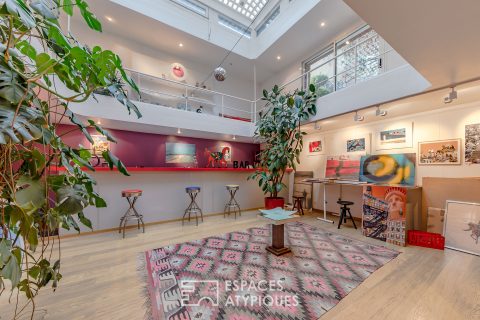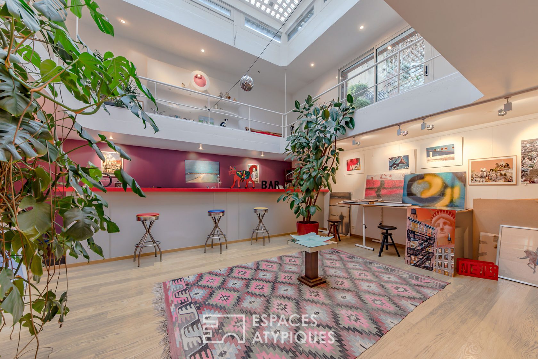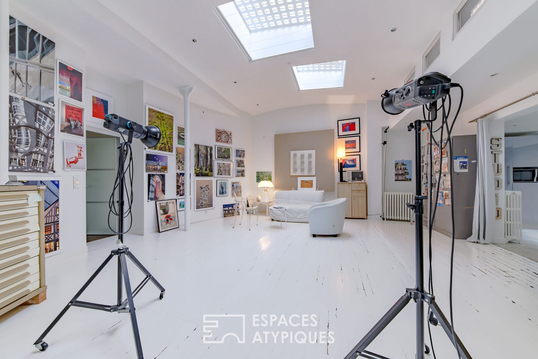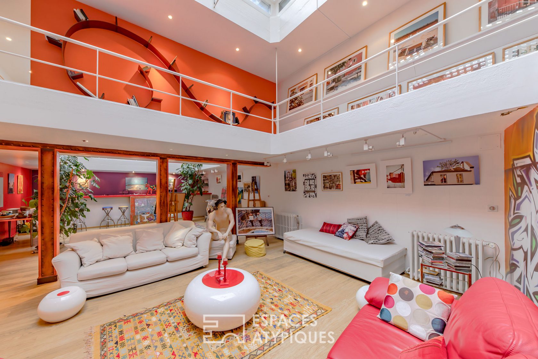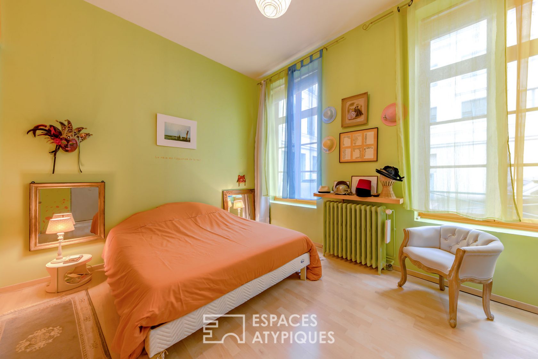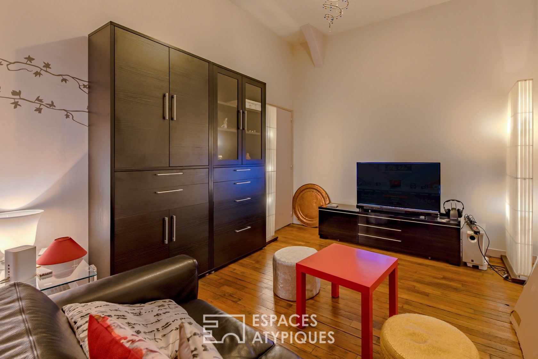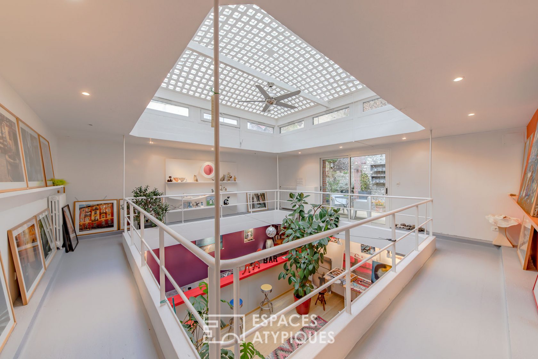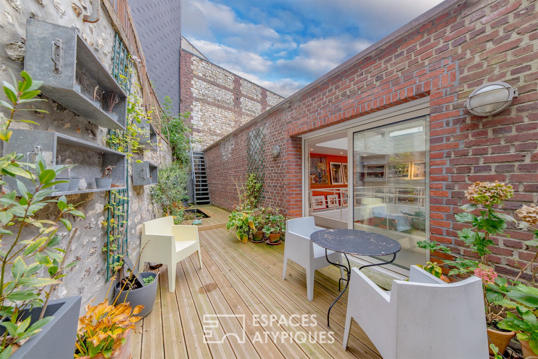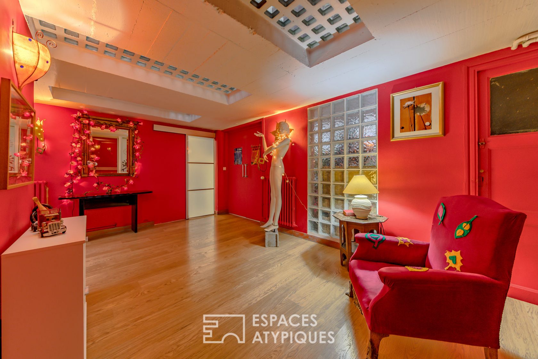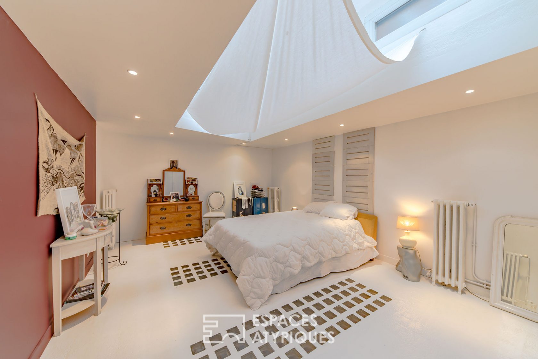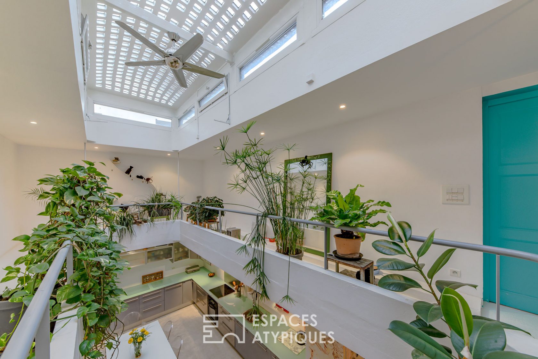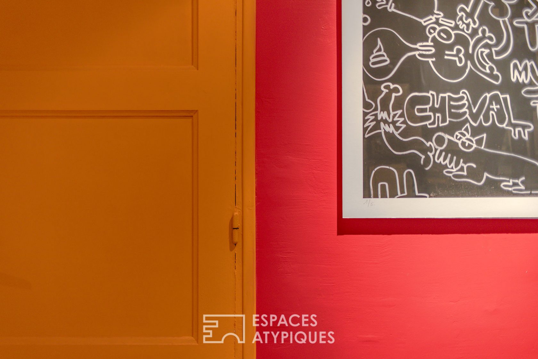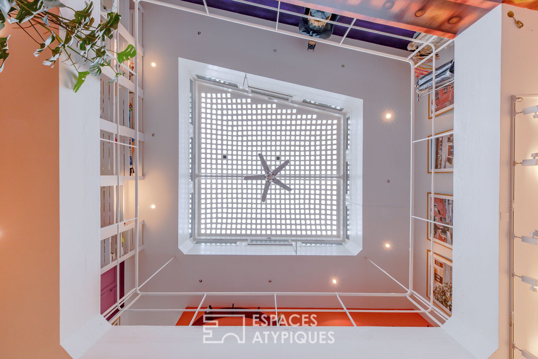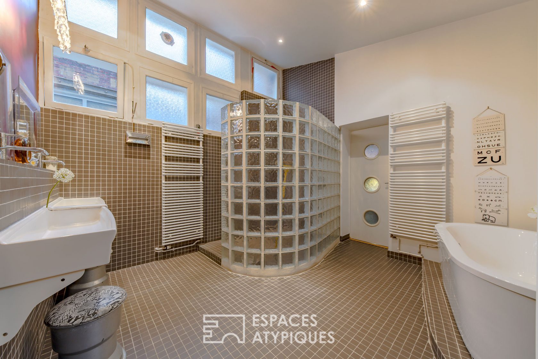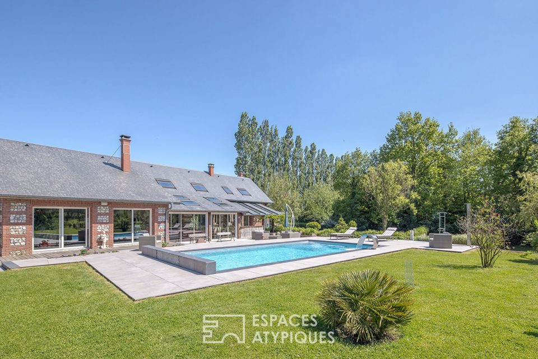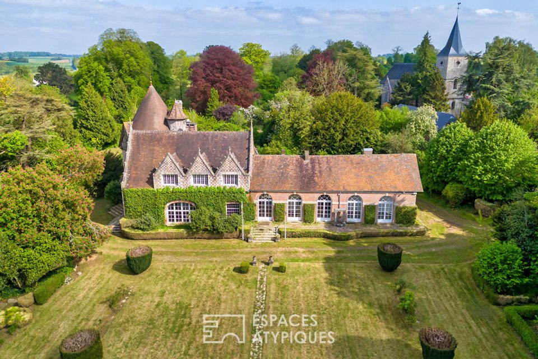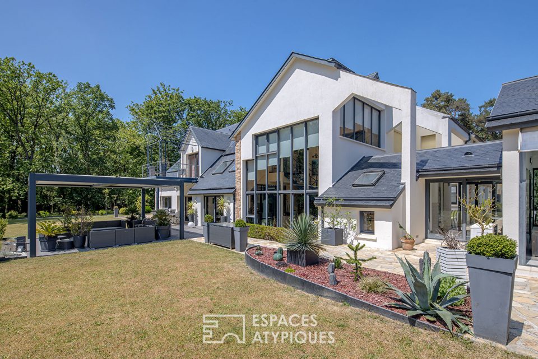
Artist’s loft in the city center with terrace and patio
Atypical? Discreet? Impressive? Original?
There is no lack of qualifiers to try to describe this place like no other.
And you have to be invited to have the chance to enter this loft separated from the nuisances of the street by a double porte-cochere and an interior courtyard that you will have to cross.
Its discretion is however inversely proportional to its impressive volumes.
The 24m2 entrance hall with flamboyant red tones does not yet give any indication of what awaits the visitor. It is only once you have access to the kitchen of more than 30m2, where the ceiling height of more than 6m overhung by a first passageway with majestic plants that the originality of the place begins to be guessed.
In the extension of the kitchen, a living room of 45m2, today transformed into a photo studio and decorated with works, offers a breathtaking view of the entrance patio, where a few plants placed here and there bring a green note to this room already filled with light.
The ceiling pierced with glass tile openings brings a soft and even luminosity and a nice graphic side that will delight painters or photographers.
But it is indeed in the impressive living room of more than almost 80m2 that the effect of surprise operates. Overlooked by corridors flanked by works of art, again offering a ceiling height of 6.20m, decorated almost all with glass tiles, an impressive bar and a wall fresco, this room surprises and leaves the visitor without words.
The eye is lost in this multitude of details and perspectives, aided by the very bohemian chic decoration of the owner.
The ground floor is completed by a “night” corner composed of 3 bedrooms of 15m2 each, an office, a shower room and a toilet.
In contrast, the visitor has access to a spacious bathroom and shower in brown tones, a toilet, the boiler room and a cellar.
The first floor consists of a spacious 22m2 bedroom whose ceiling and floor this time once again feature judicious glass tile openings bringing in a beautiful light.
It is also on this floor that access to a charming terrace is made. Oriented to the west, a basin welcoming Koi carp gives the whole a little countryside side where the spirit escapes outside the city.
Outside, this loft offers two parking spaces, a 50m2 room that can serve as a workshop or be converted into additional living space.
Ideally located and out of sight, this loft of approximately 370m2, will allow access in 5 minutes on foot to the city center and in 10 minutes to Rouen train station.
Atypical place, unique atmosphere and extraordinary volumes, this loft is aimed at aesthetes whose art of living is a priority.
Additional information
- 9 rooms
- 4 bedrooms
- 2 bathrooms
- 1 floor in the building
- Outdoor space : 50 SQM
- Parking : 2 parking spaces
- 17 co-ownership lots
- Annual co-ownership fees : 1 536 €
- Property tax : 3 587 €
- Proceeding : Oui
Energy Performance Certificate
- A <= 50
- B 51-90
- C 91-150
- D 151-230
- E 231-330
- F 331-450
- G > 450
- A <= 5
- B 6-10
- C 11-20
- D 21-35
- E 36-55
- F 56-80
- G > 80
Agency fees
-
The fees include VAT and are payable by the vendor
Mediator
Médiation Franchise-Consommateurs
29 Boulevard de Courcelles 75008 Paris
Information on the risks to which this property is exposed is available on the Geohazards website : www.georisques.gouv.fr
