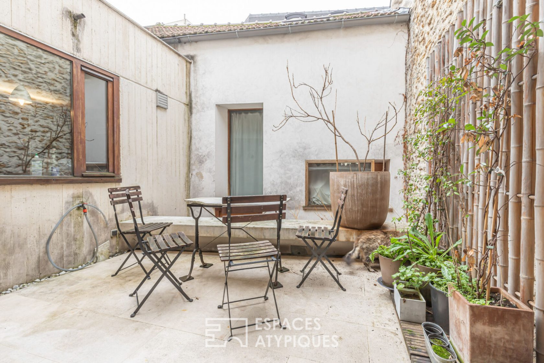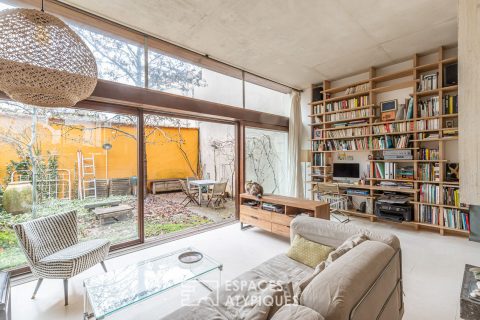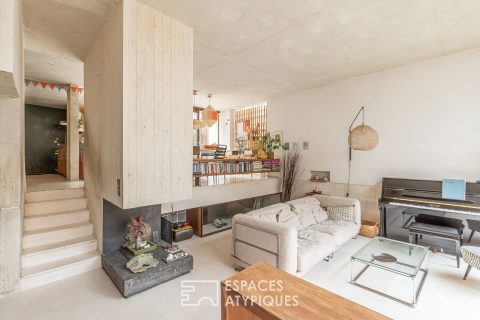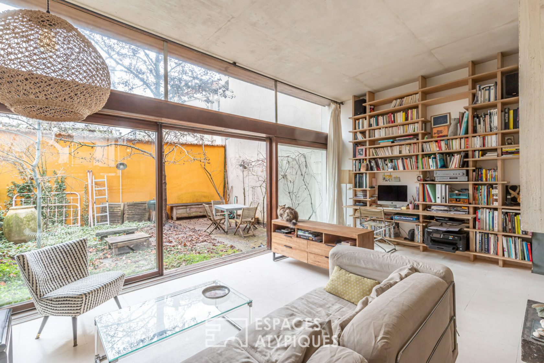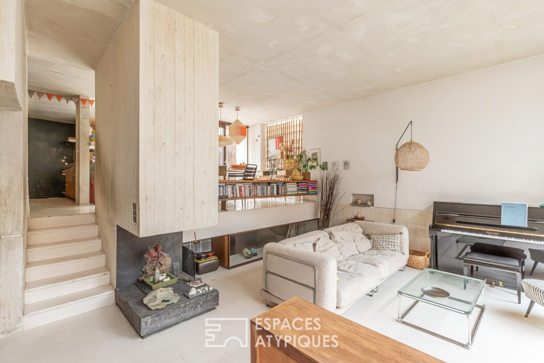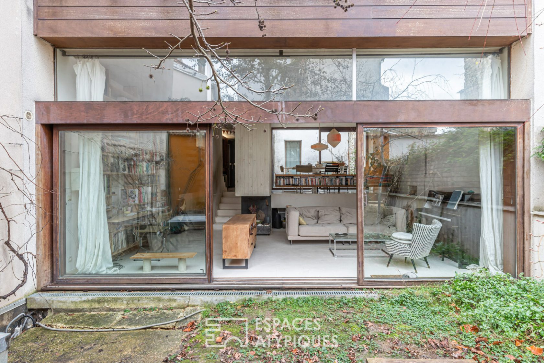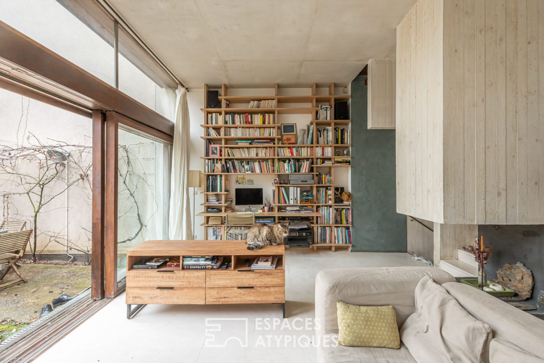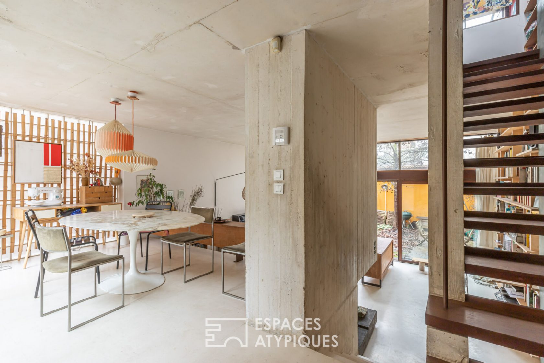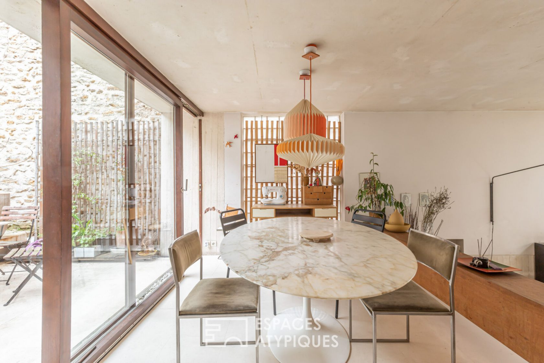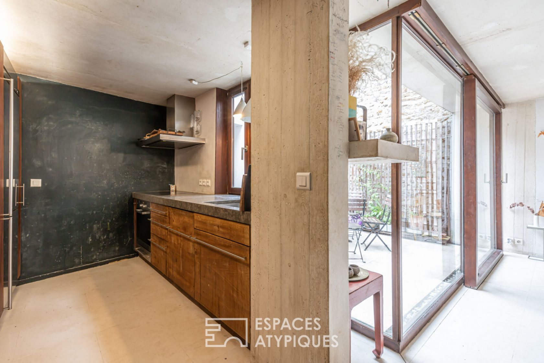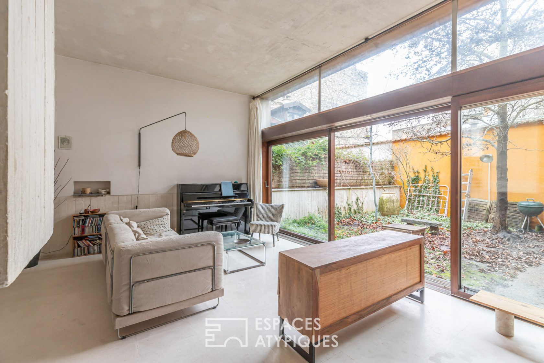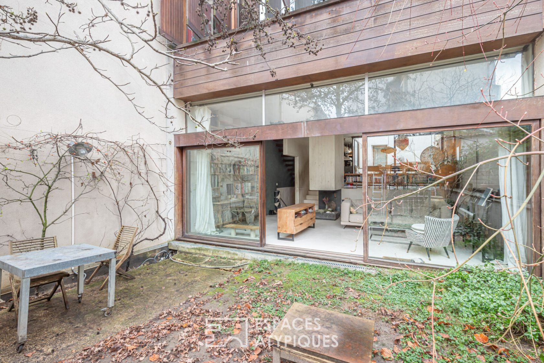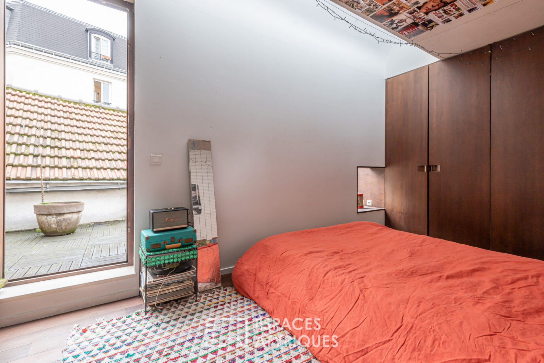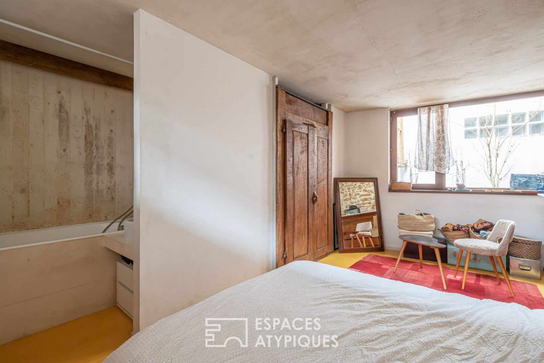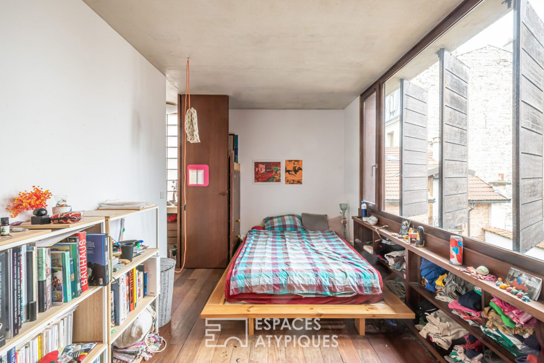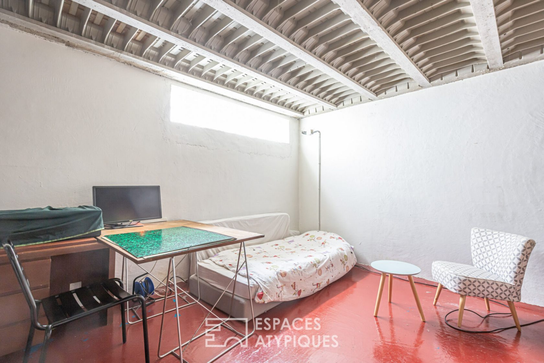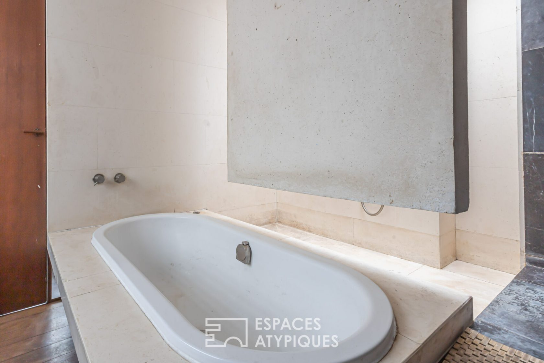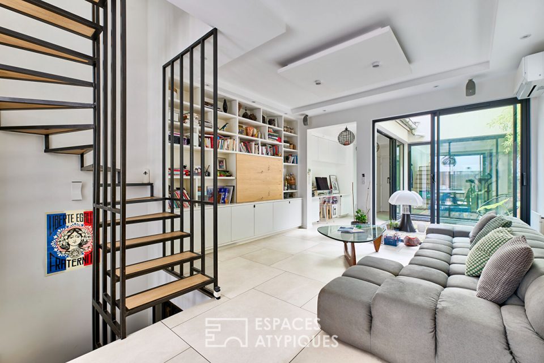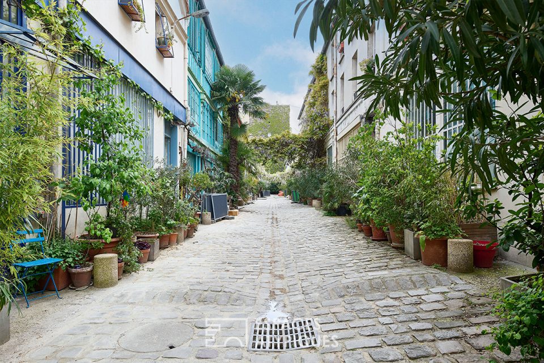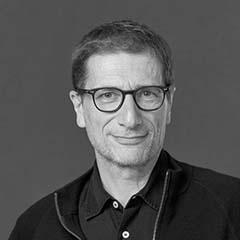
Seventies house with garden and terraces
In the immediate vicinity of Place de la Réunion, this architect-designed house of 151 m² (136.30 m² Carrez) on three levels benefits from a garden of 37 m² and two terraces totaling 15 m². Designed in 2006, this project is characterized by plays of light and levels.
On the ground floor on the courtyard side, the entrance leads after a few steps to the first floor, where the living room with fireplace of 26m2 is located on the ground floor. The kitchen and the dining room extended by a terrace are two open spaces overlooking the living room.
The sleeping area consists of a bedroom on the ground floor with a bathroom. Then on the second floor of two other bedrooms, one of which has a terrace, sharing a bathroom with bath and shower. Two independent toilets and a large convertible laundry room complete the set.
In absolute calm, this unique house was built in a seventies-inspired style, combining stone, wood, white concrete and glass roofs.
Although subject to the status of the condominium with low charges.
ENERGY CLASS: C / CLIMATE CLASS: C. Estimated average amount of annual energy expenditure for standard use, based on energy prices for the year 2021: between €1,010 and €1,430
Metros: Buzenval and Alexandre Dumas
Additional information
- 7 rooms
- 3 bedrooms
- 2 bathrooms
- 2 co-ownership lots
- Annual co-ownership fees : 400 €
- Property tax : 1 585 €
- Proceeding : Non
Energy Performance Certificate
- A
- B
- 101kWh/m².an20*kg CO2/m².anC
- D
- E
- F
- G
- A
- B
- 20kg CO2/m².anC
- D
- E
- F
- G
Agency fees
-
The fees include VAT and are payable by the vendor
Mediator
Médiation Franchise-Consommateurs
29 Boulevard de Courcelles 75008 Paris
Information on the risks to which this property is exposed is available on the Geohazards website : www.georisques.gouv.fr
