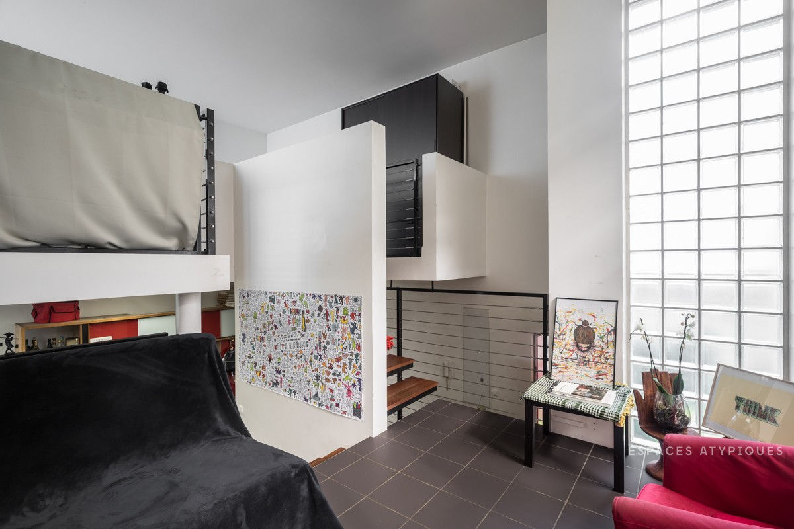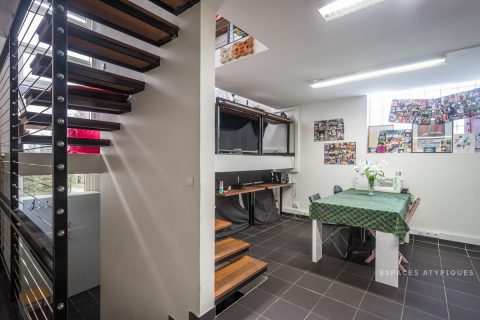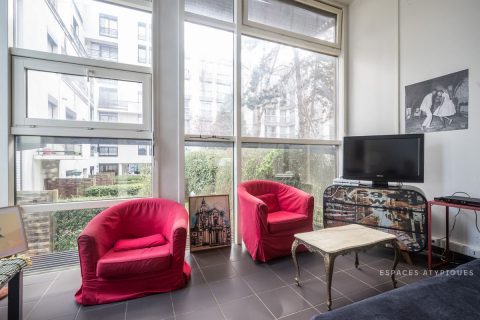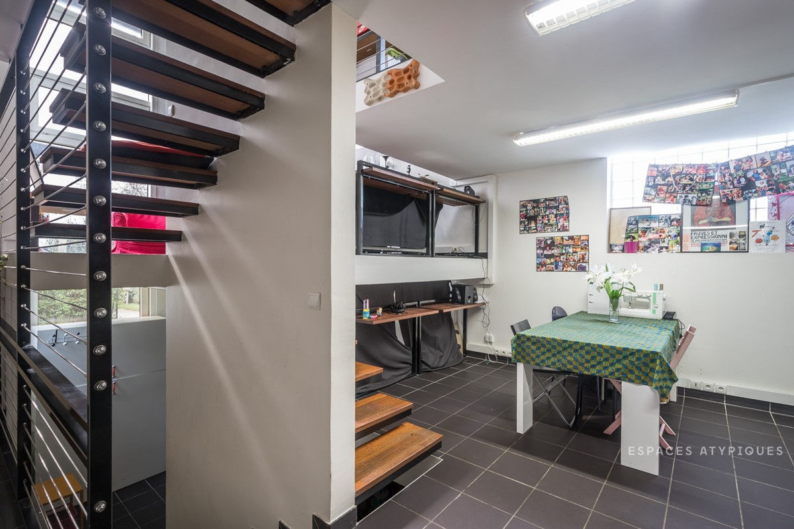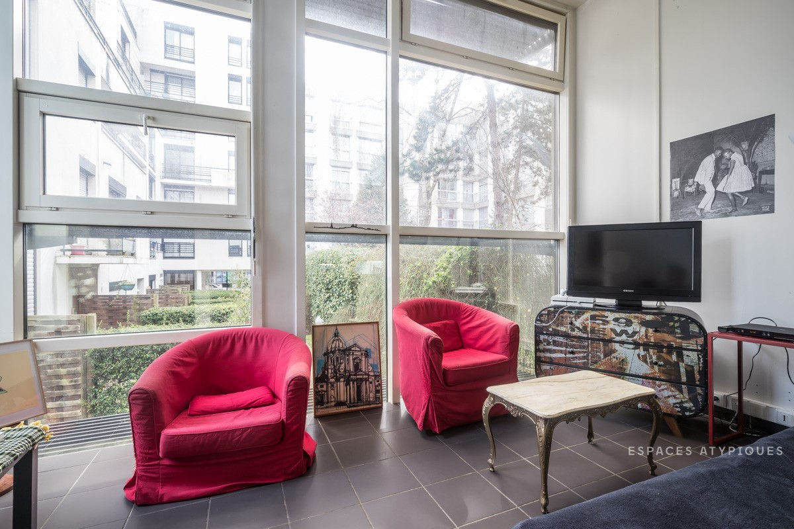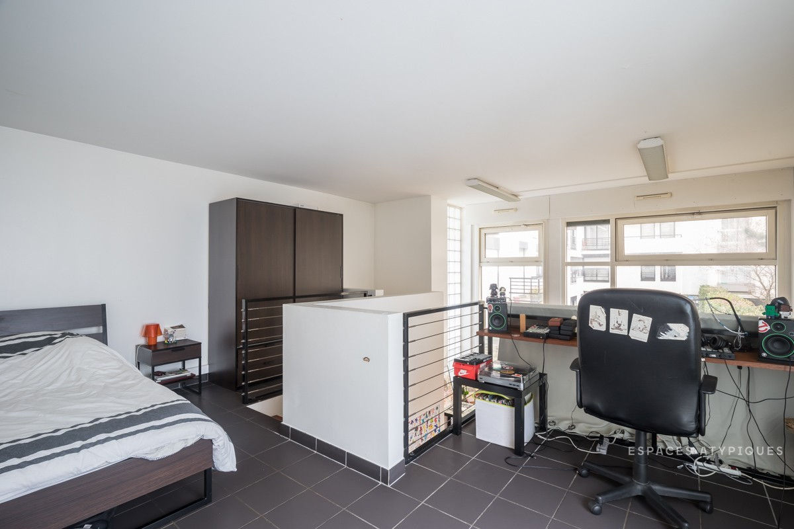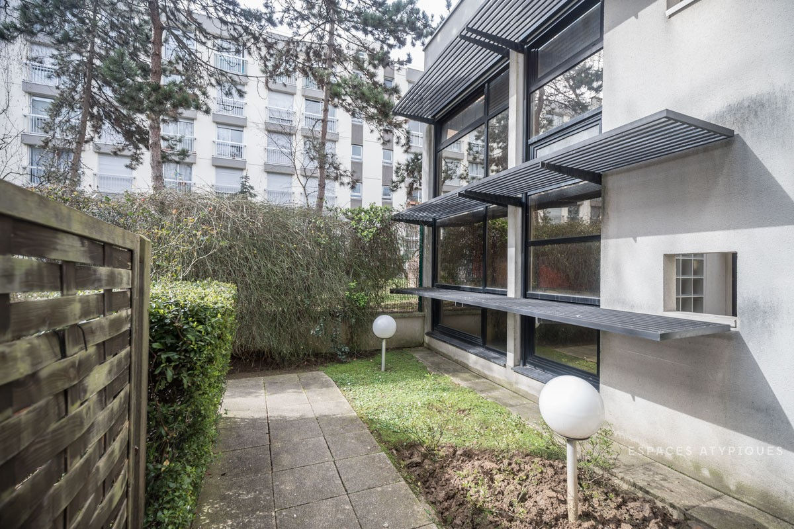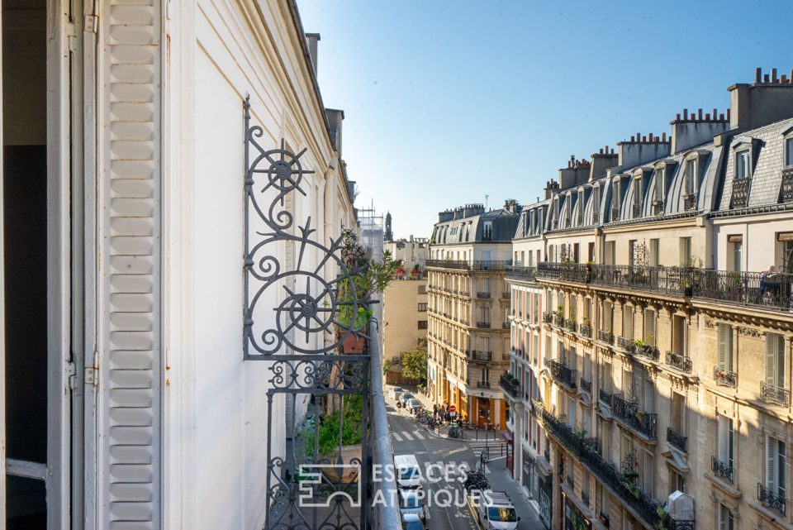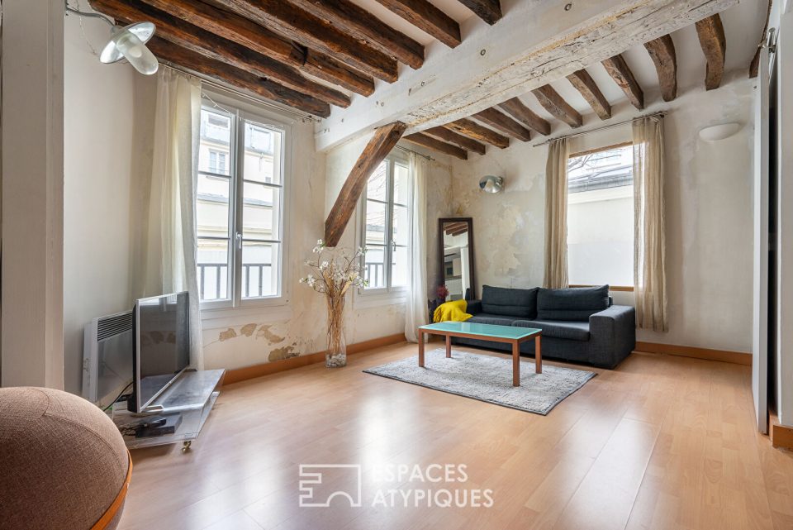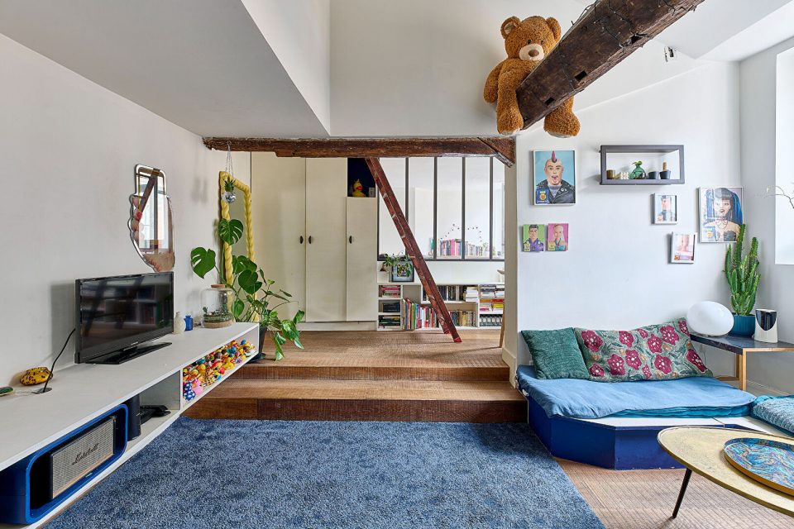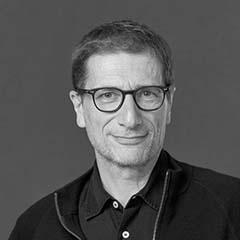
Multiple levels workshop
Located in what was a carpentry workshop commercial of 82m2, designed by an architect.
At the end of the driveway of a condominium housing,
The place on different levels include a dining room, a reception, two bedrooms, a kitchen and bathroom.
This south facing place with a high ceiling, is quiet.
A cellar and a parking space in the building.
Underground: Buzenval
Additional information
- 3 rooms
- 2 bedrooms
- 1 bathroom
- 3 floors in the building
- Parking : 1 parking space
- Annual co-ownership fees : 2 470 €
- Property tax : 890 €
- Proceeding : Non
Energy Performance Certificate
- A <= 50
- B 51-90
- C 91-150
- D 151-230
- E 231-330
- F 331-450
- G > 450
- A <= 5
- B 6-10
- C 11-20
- D 21-35
- E 36-55
- F 56-80
- G > 80
Agency fees
-
The fees include VAT and are payable by the vendor
Mediator
Médiation Franchise-Consommateurs
29 Boulevard de Courcelles 75008 Paris
Information on the risks to which this property is exposed is available on the Geohazards website : www.georisques.gouv.fr
