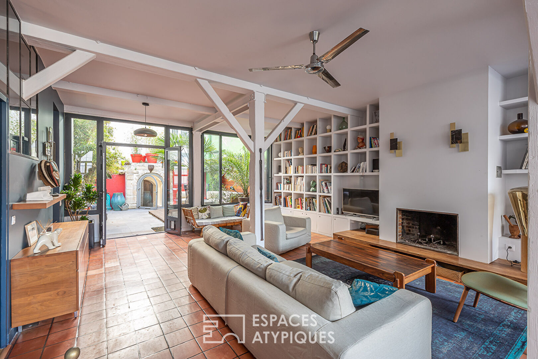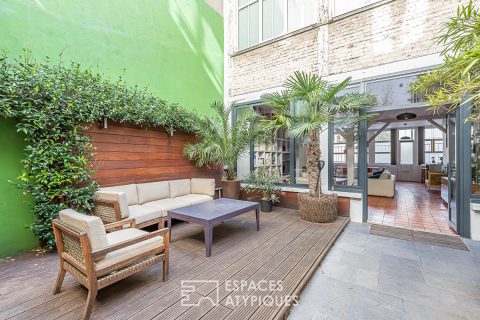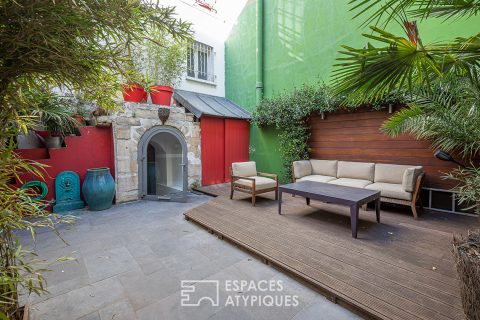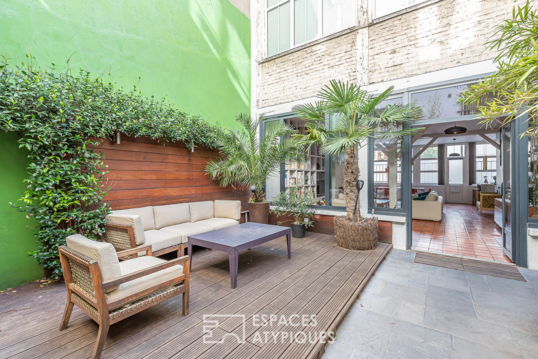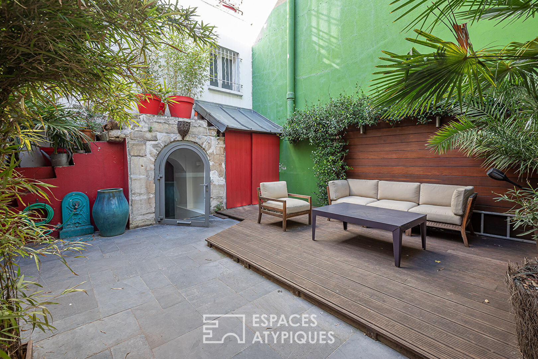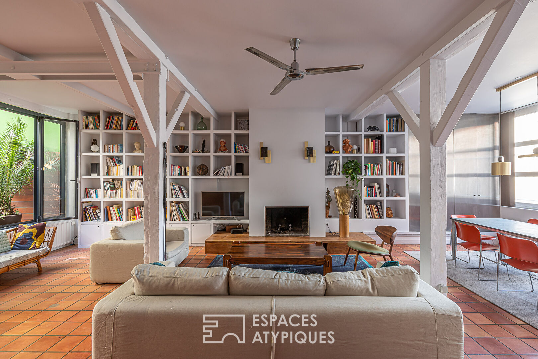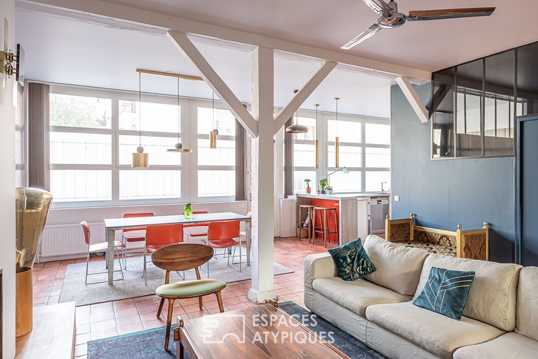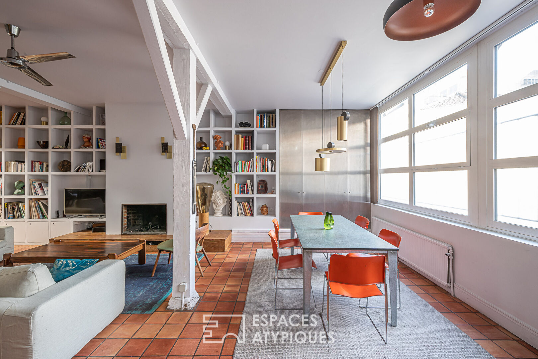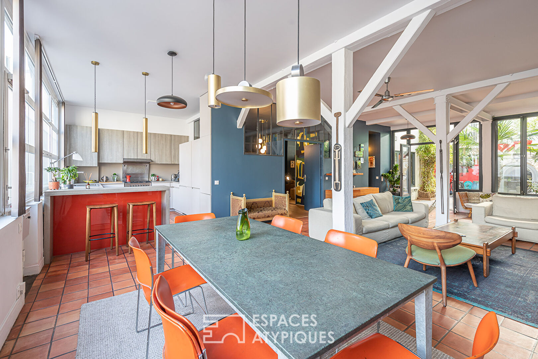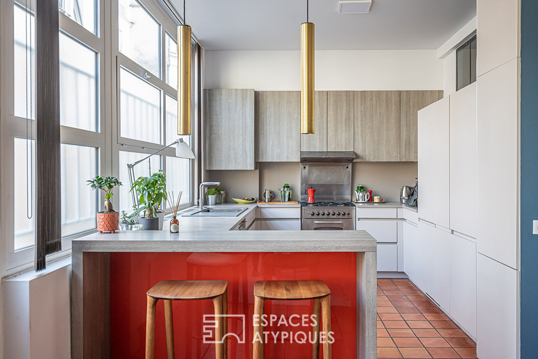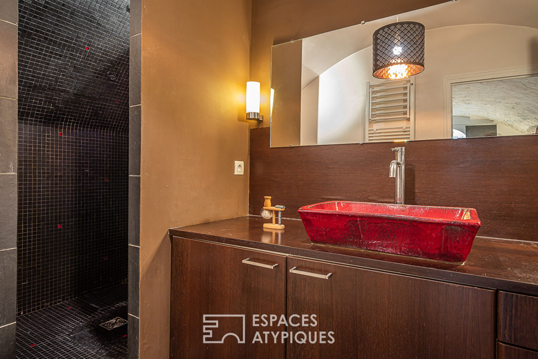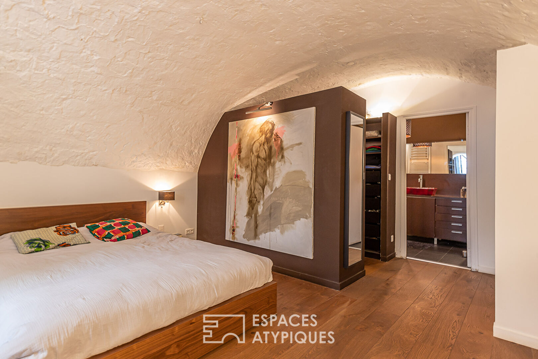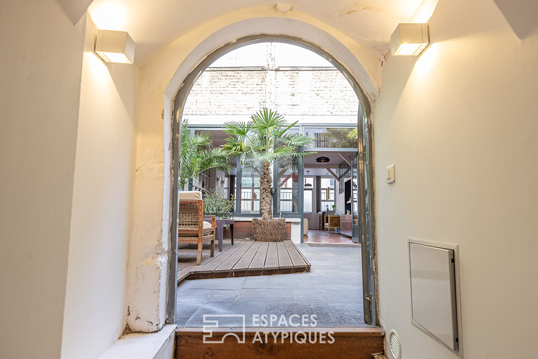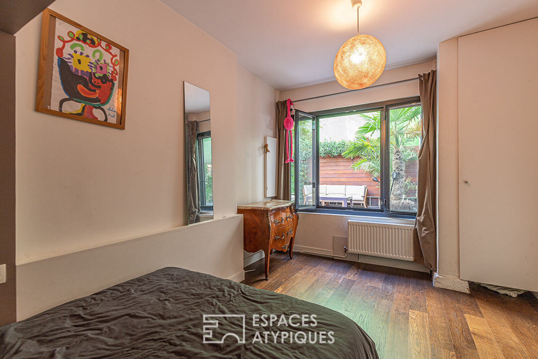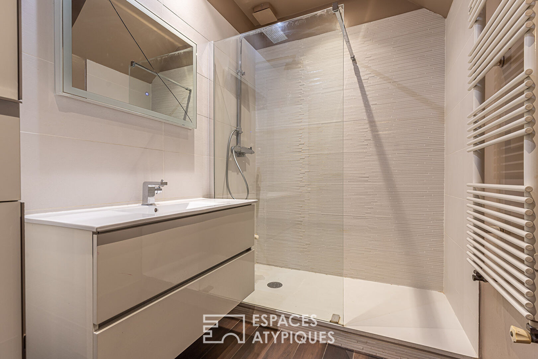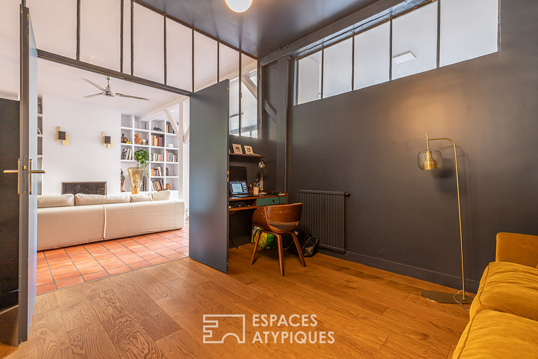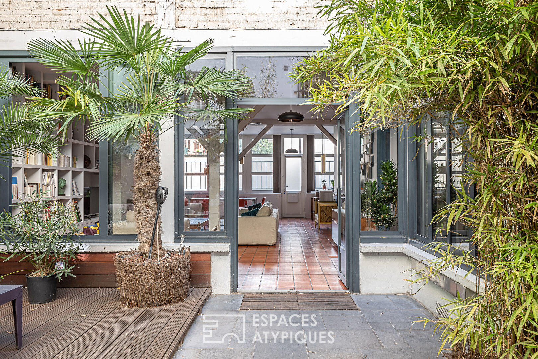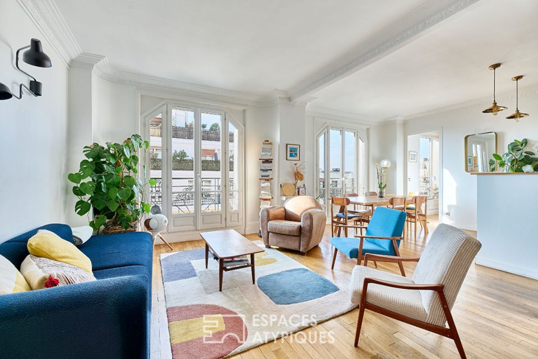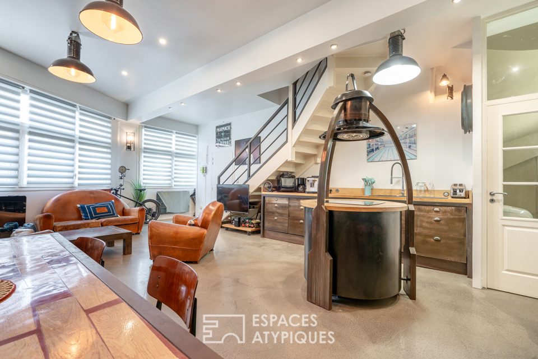
Loft with private courtyard in a former printing house
Located in a through building offering two accesses from rue du Volga and rue d’Avron, a loft of 132 m² (94.68 m² Carrez) on the ground floor is divided between a main building and an annex, connected by a private courtyard of 33 .64 m².
At the entrance, a living room of 53.46 m² (52.43 m² Carrez) with an open kitchen of nearly 12 m² has a fireplace in perfect working order, all benefiting from a beautiful light under 2 .95 meters in height.
This living room provides access to two bedrooms, a shower room and a separate toilet.
An annex made of converted old vaulted cellars now houses a space of 34.85 m² on the ground with a height of 2.60 meters converted into a third bedroom with a dressing room, a shower room and wc.
The terrace-like courtyard is located between the two buildings.
Sheltered from the noise and bustle of the neighborhood, this loft with mixed commercial and residential status is conducive to entertaining.
Although subject to the status of the condominium.
ENERGY CLASS: D / CLIMATE CLASS: D. Estimated average amount of annual energy expenditure for standard use, based on energy prices for the year 2021: between 1420 and 1960 euros
Metro: Maraîchers
Additional information
- 4 rooms
- 3 bedrooms
- 2 bathrooms
- 2 floors in the building
- Outdoor spaces : 33.64 SQM
- 14 co-ownership lots
- Annual co-ownership fees : 2 074 €
- Property tax : 1 681 €
- Proceeding : Non
Energy Performance Certificate
- A
- B
- C
- 221kWh/m².an47*kg CO2/m².anD
- E
- F
- G
- A
- B
- C
- 47kg CO2/m².anD
- E
- F
- G
Agency fees
-
The fees include VAT and are payable by the vendor
Mediator
Médiation Franchise-Consommateurs
29 Boulevard de Courcelles 75008 Paris
Information on the risks to which this property is exposed is available on the Geohazards website : www.georisques.gouv.fr
