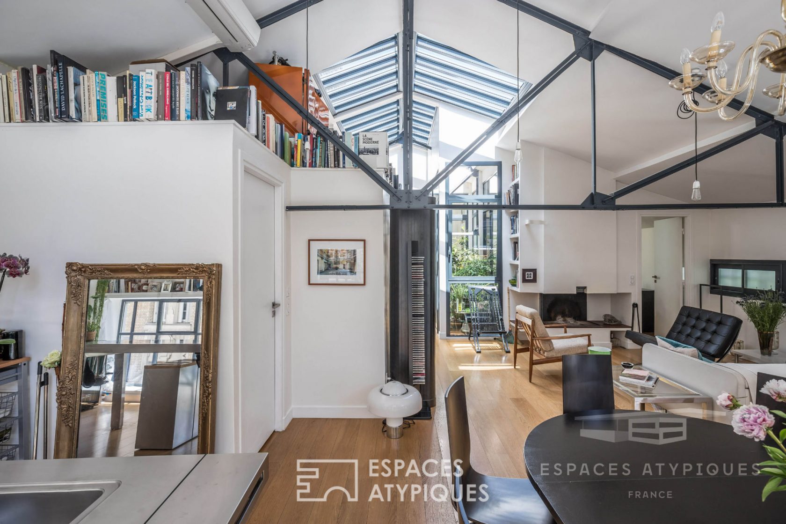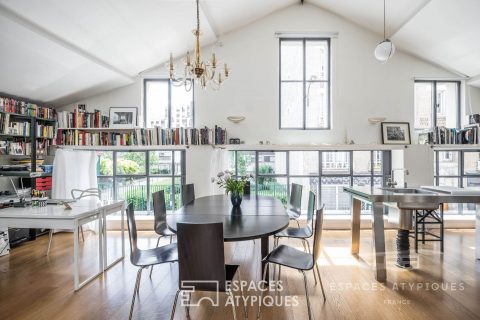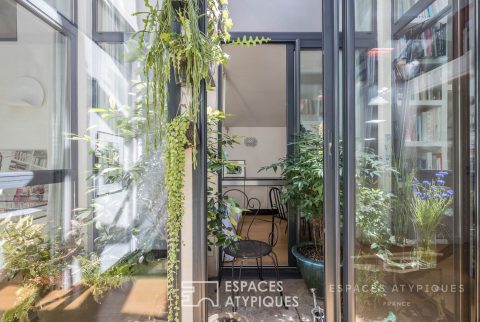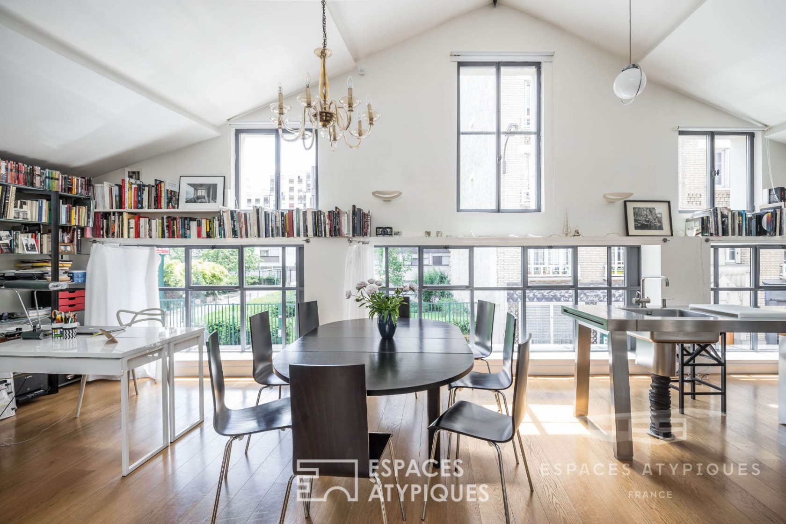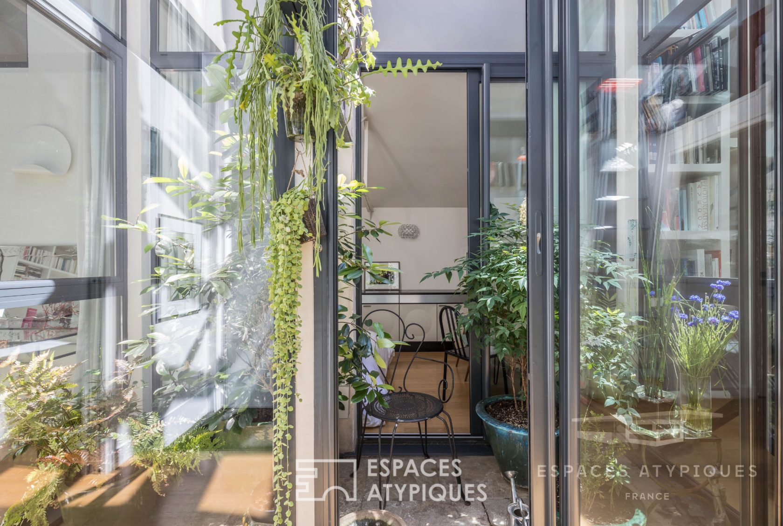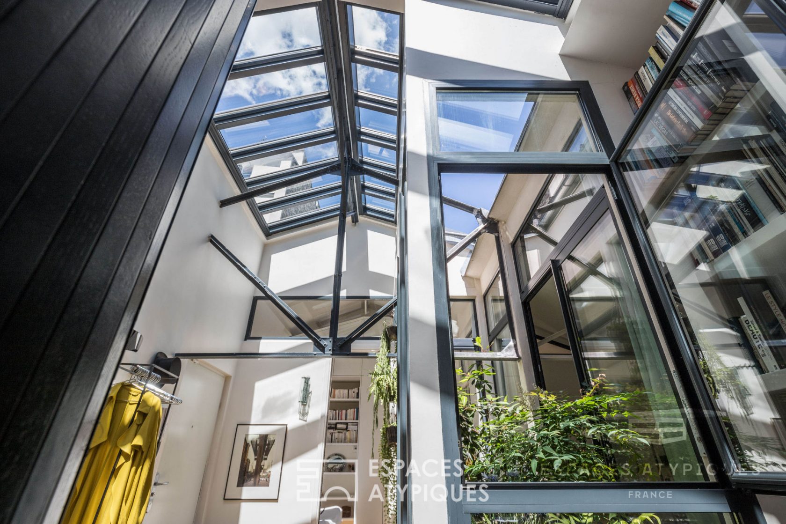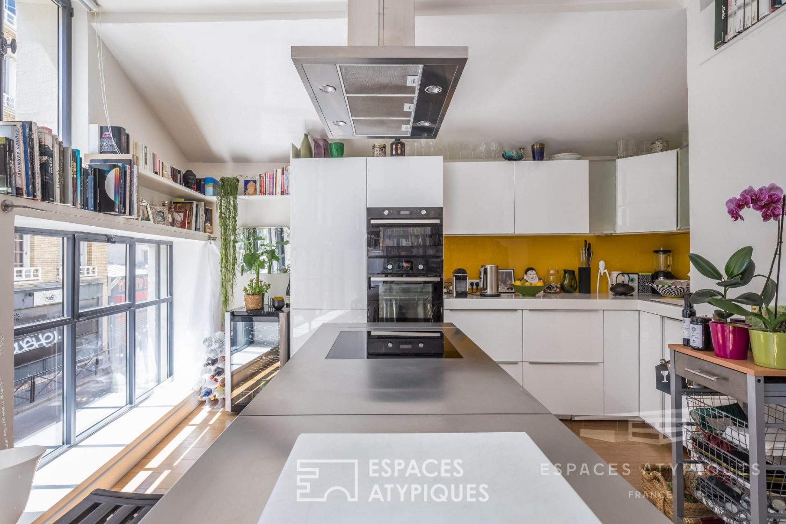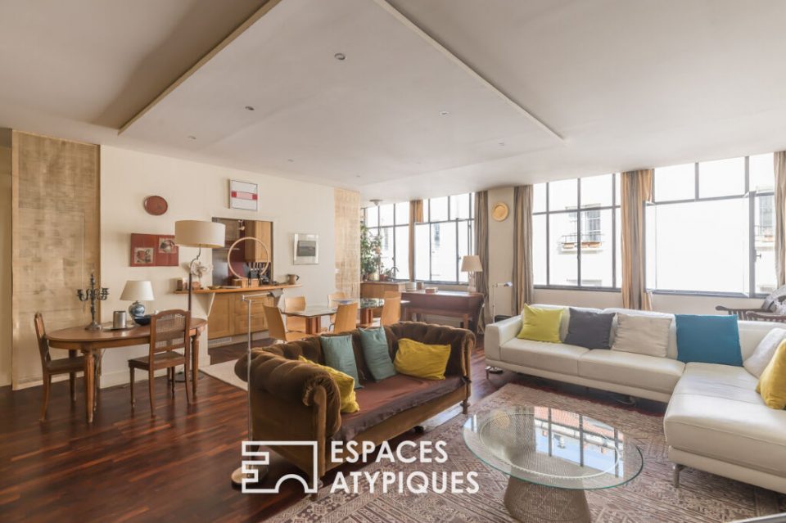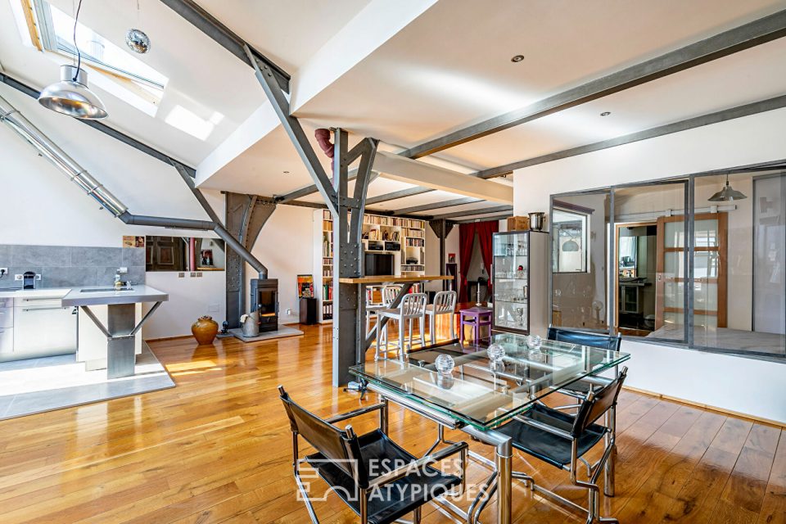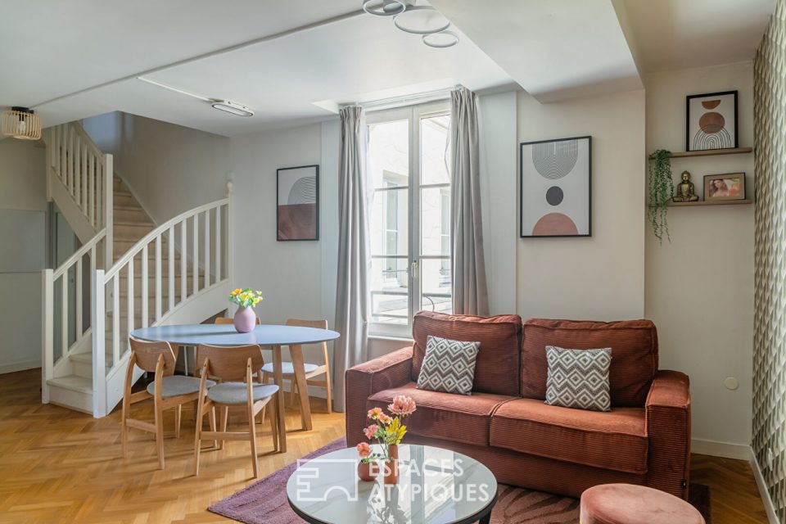
Loft with patio in an old printing house
Located on the 1st and last floor of an old printing house, between the Village Charonne and the Saint Blaise district, this loft of 112 m² (94 m² carrez) has been entirely conceived around its green patio.
Born from a raw plateau, this space has retained its industrial character with its Eiffel-style metal beams and its glass roof. The entrance faces the patio and distributes street side, the living room extended by an office space and the kitchen open dining room, all with a cathedral roof culminating at 4.20 m. On the other side, two rooms overlooking the patio share a bathroom.
The choice of contemporary materials and equipment, combined with the lighting effects created by the multiple openings, bring comfort and warmth to this unique place which benefits from a mixed housing and commercial status.
Subject to co-ownership status.
Metro: Alexandre Dumas
Additional information
- 3 rooms
- 2 bedrooms
- Floor : 1
- 1 floor in the building
- 3 co-ownership lots
- Annual co-ownership fees : 1 783 €
- Property tax : 1 128 €
- Proceeding : Non
Energy Performance Certificate
- A <= 50
- B 51-90
- C 91-150
- D 151-230
- E 231-330
- F 331-450
- G > 450
- A <= 5
- B 6-10
- C 11-20
- D 21-35
- E 36-55
- F 56-80
- G > 80
Agency fees
-
The fees include VAT and are payable by the vendor
Mediator
Médiation Franchise-Consommateurs
29 Boulevard de Courcelles 75008 Paris
Information on the risks to which this property is exposed is available on the Geohazards website : www.georisques.gouv.fr
