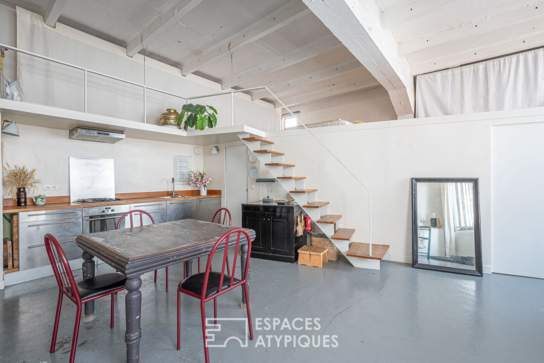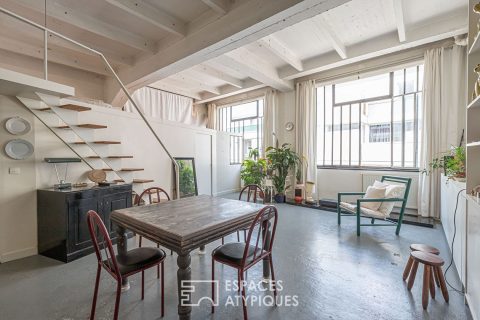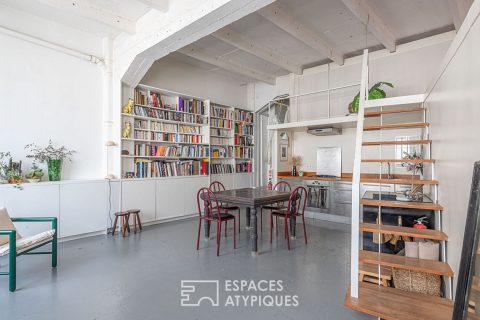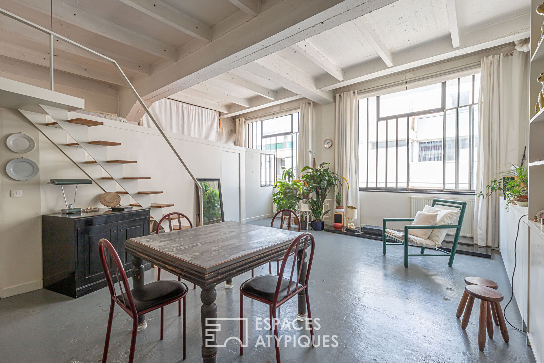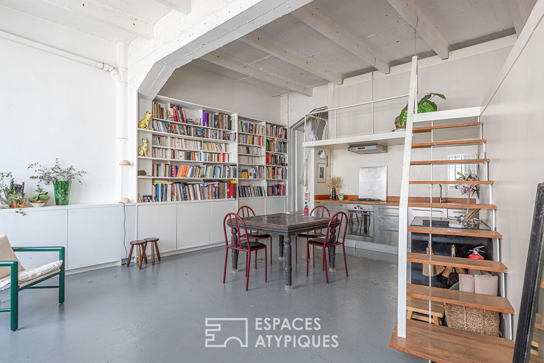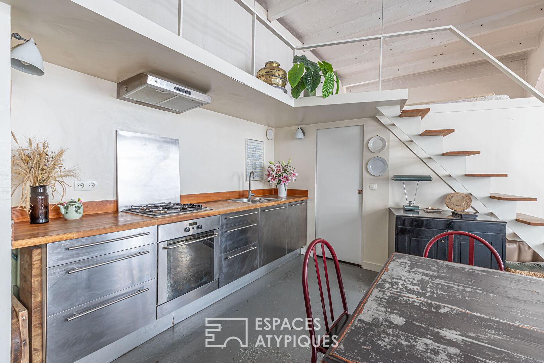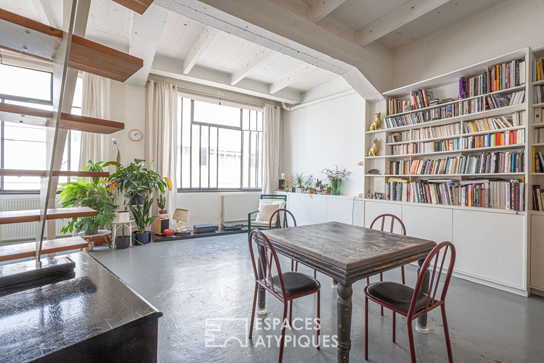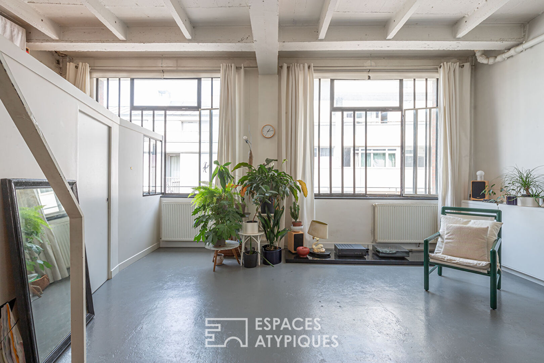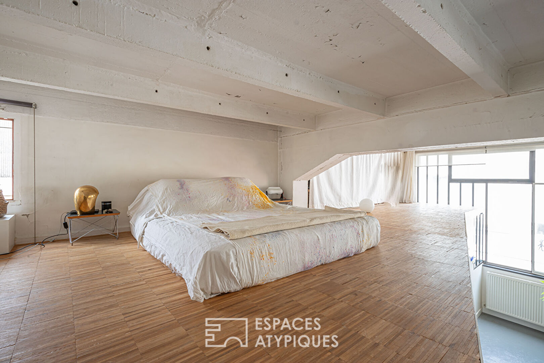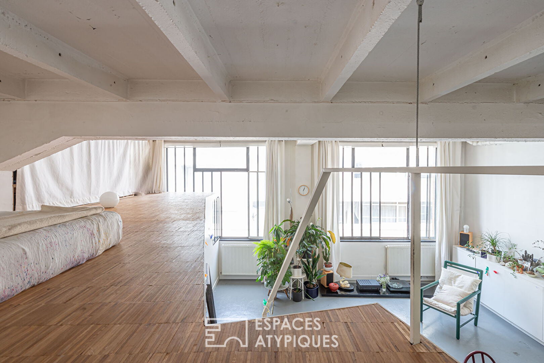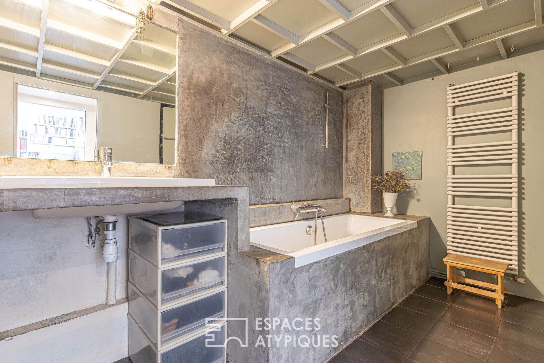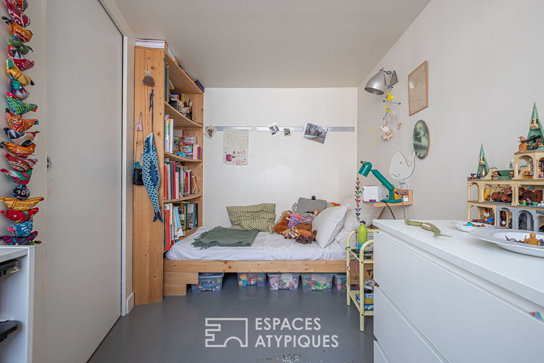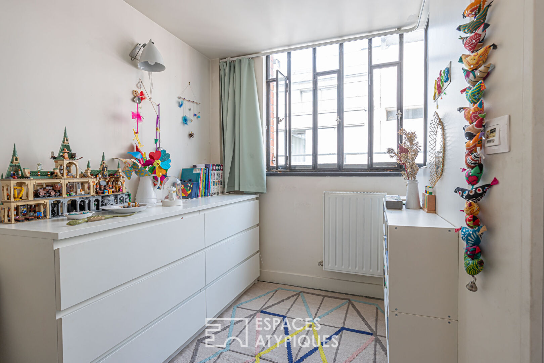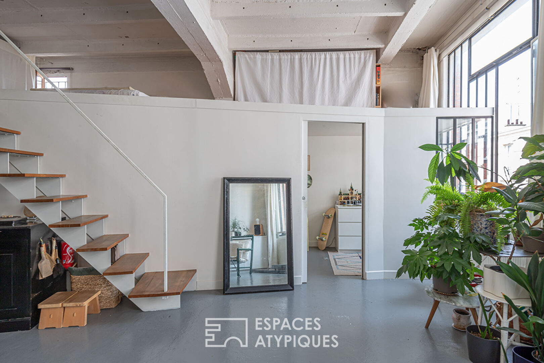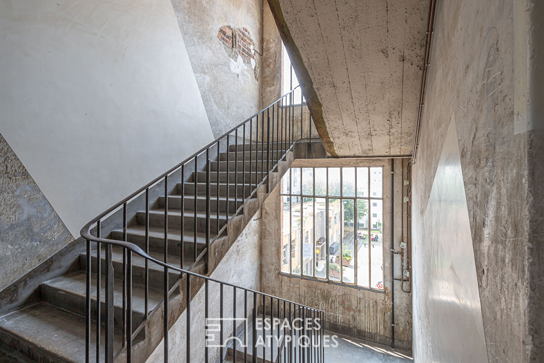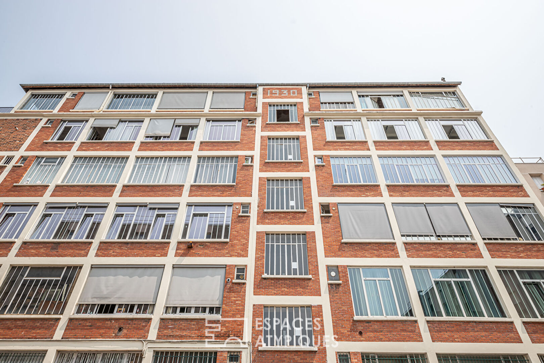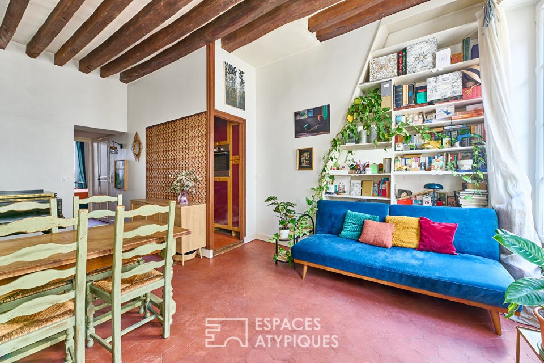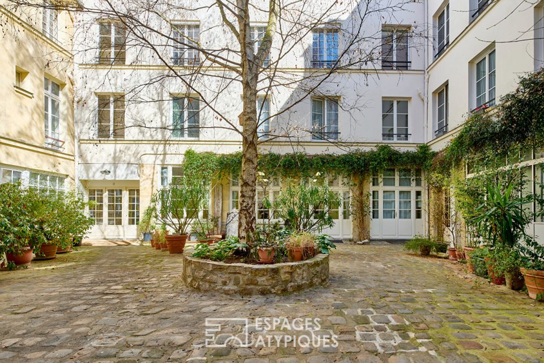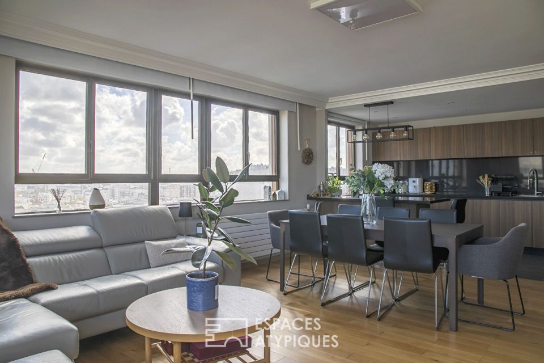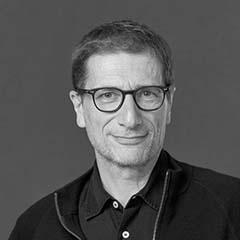
Loft in an industrial building
Located near the Parc de Belleville and the Buttes-Chaumont, a former clothing workshop of 83 m² (59.40 m² Carrez) takes place on the 3rd floor with elevator of a 1930 building which has retained its industrial attributes.
The entrance decorated with custom-made cupboards gives access to a living room with an open kitchen and a large library of 37 m² under 3.50 m in height.
A bathroom with a laundry area and a children’s bedroom complete this level.
On the mezzanine, a sleeping area of ??22 m² non-Carrez is furnished with plenty of storage.
The concrete floor and beams as well as the industrial type windows make this bright loft a resolutely contemporary property.
This mixed workshop and residential space is subject to the status of the co-ownership; it offers access to a shared courtyard and a common area for parking bicycles.
Possibility of parking
Metro: Belleville
ENERGY CLASS: F / CLIMATE CLASS: F. Estimated average amount of annual energy expenditure for standard use, based on energy prices for the year 2021: between €1,270 and €1,770
Information on the risks to which this property is exposed is available on the Georisques website: https://www.georisques.gouv.fr
Additional information
- 3 rooms
- 2 bedrooms
- 1 bathroom
- Floor : 3
- 5 floors in the building
- 15 co-ownership lots
- Annual co-ownership fees : 1 112 €
- Property tax : 664 €
- Proceeding : Non
Energy Performance Certificate
- A
- B
- C
- D
- E
- 331kWh/m².an71*kg CO2/m².anF
- G
- A
- B
- C
- D
- E
- 71kg CO2/m².anF
- G
Agency fees
-
The fees include VAT and are payable by the vendor
Mediator
Médiation Franchise-Consommateurs
29 Boulevard de Courcelles 75008 Paris
Information on the risks to which this property is exposed is available on the Geohazards website : www.georisques.gouv.fr
