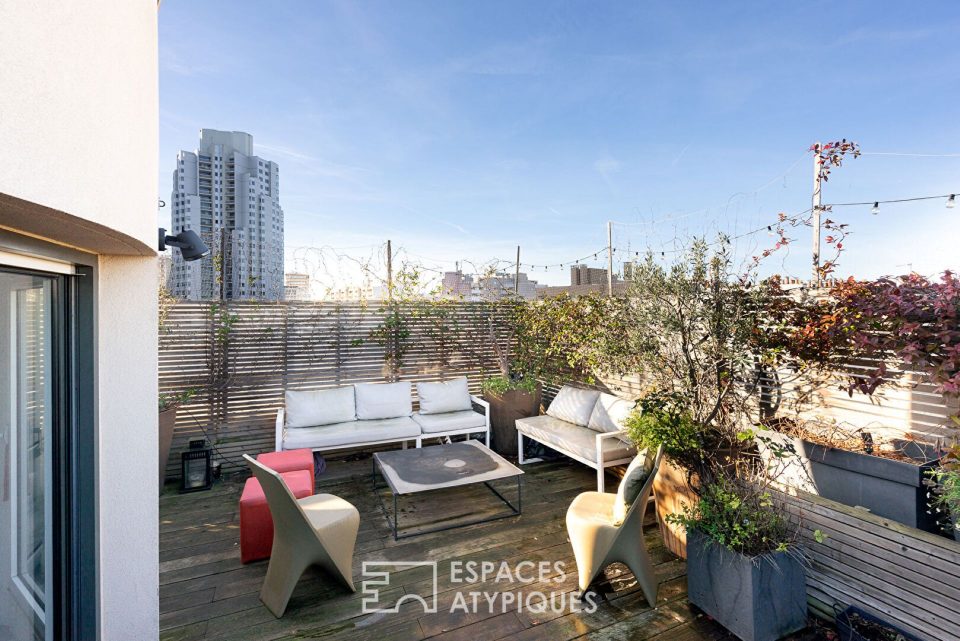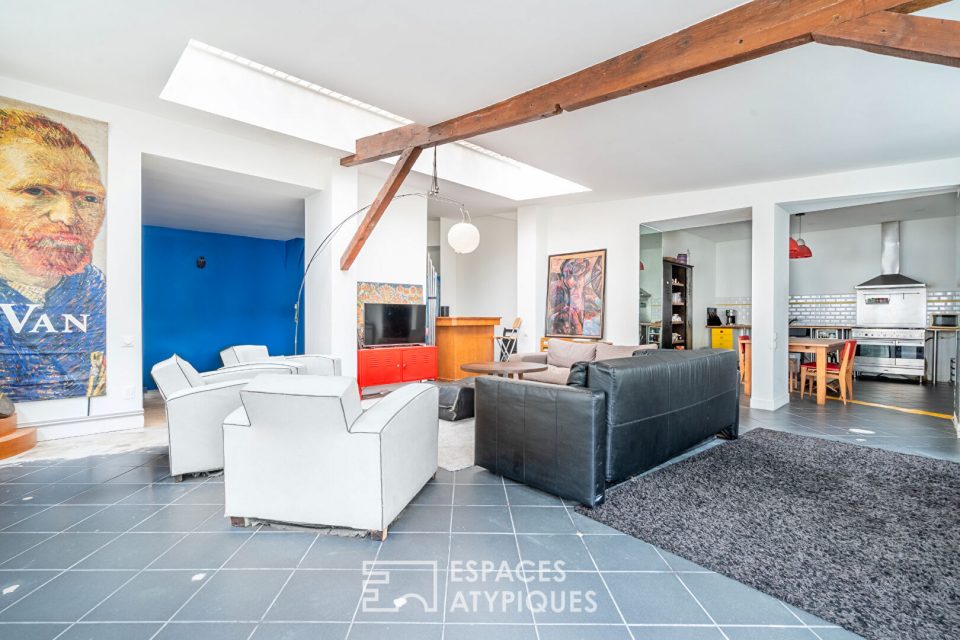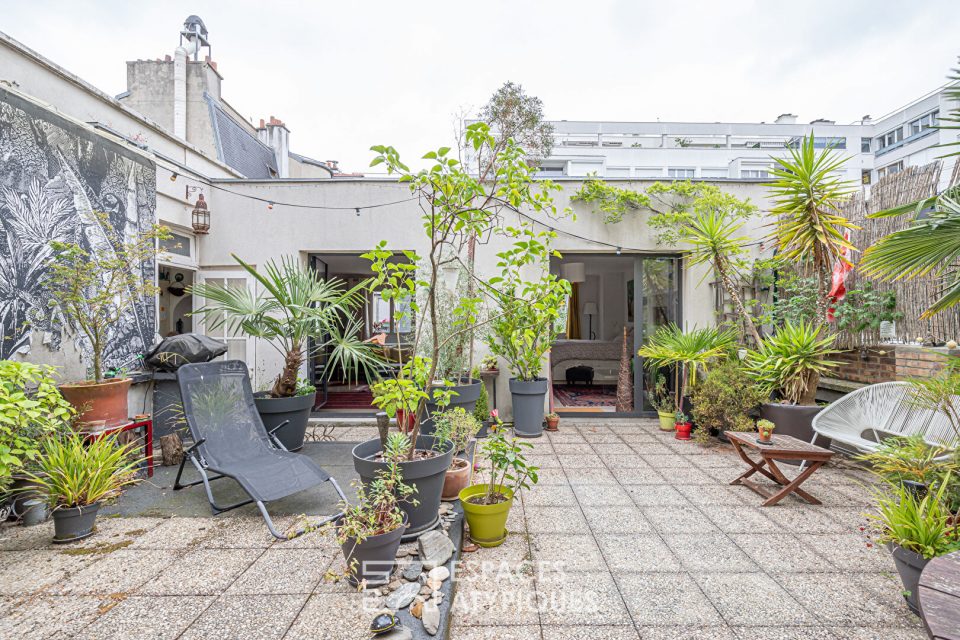
House with garden and paved courtyard
Located in a quiet cul-de-sac near the Belleville cemetery, this architect-redesigned workers’ house, with a surface area of 108 m2, benefits from a paved courtyard with a garden of 42 m2 in total.
On the ground floor, a large dining kitchen of 22 m² under 3 meters high sets the tone of the house. The level is completed by an independent toilet and two staircases, one leading to the upper floors, the other giving access to the garden level.
On the first floor, a bright living room facing south-west, with a wood stove.
On the second floor, a spacious bedroom of nearly 19 m² which has retained a raw wall offers a feeling of volume under 3.75 meters at the ridge.
This bedroom has plenty of modular storage and is extended by a bathroom and a toilet.
On the top floor, an office space overlooking the bedroom, as well as a space that can be converted into a second office or storage are side by side.
On the ground floor, accessible by an internal staircase or by an external staircase, a bedroom with a shower room and a toilet, as well as a laundry room.
This fully-owned 1911 house benefited 100 years later from a total renovation by an architect who made it a warm family place conducive to entertaining.
Metro: Telegraph
Additional information
- 6 rooms
- 3 bedrooms
- 2 bathrooms
- Outdoor space : 42 SQM
- Property tax : 833 €
Energy Performance Certificate
- A <= 50
- B 51-90
- C 91-150
- D 151-230
- E 231-330
- F 331-450
- G > 450
- A <= 5
- B 6-10
- C 11-20
- D 21-35
- E 36-55
- F 56-80
- G > 80
Agency fees
-
The fees include VAT and are payable by the vendor
Mediator
Médiation Franchise-Consommateurs
29 Boulevard de Courcelles 75008 Paris
Information on the risks to which this property is exposed is available on the Geohazards website : www.georisques.gouv.fr























