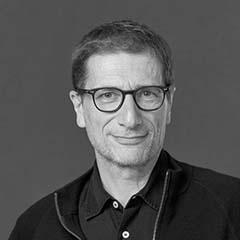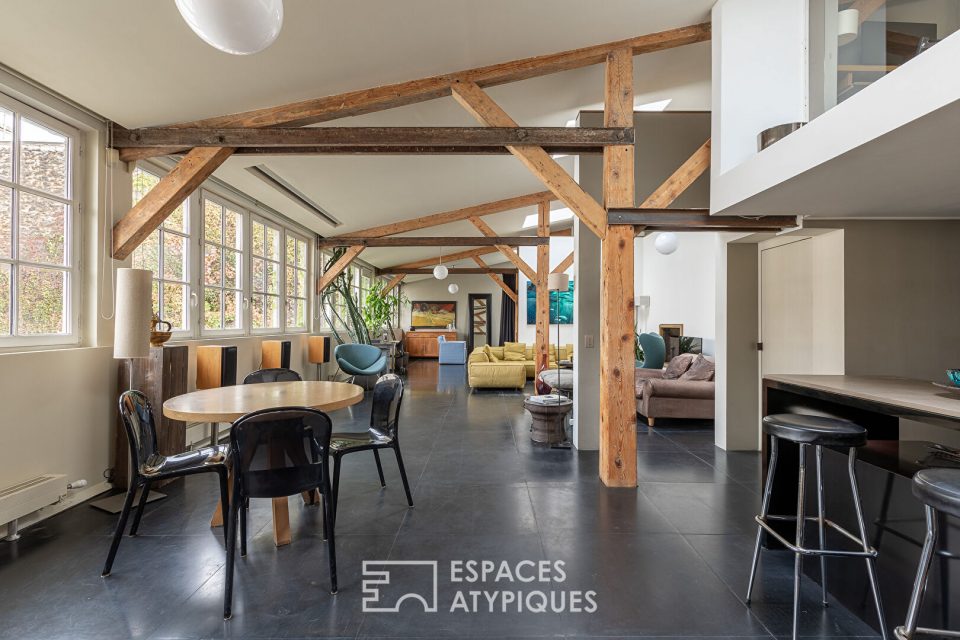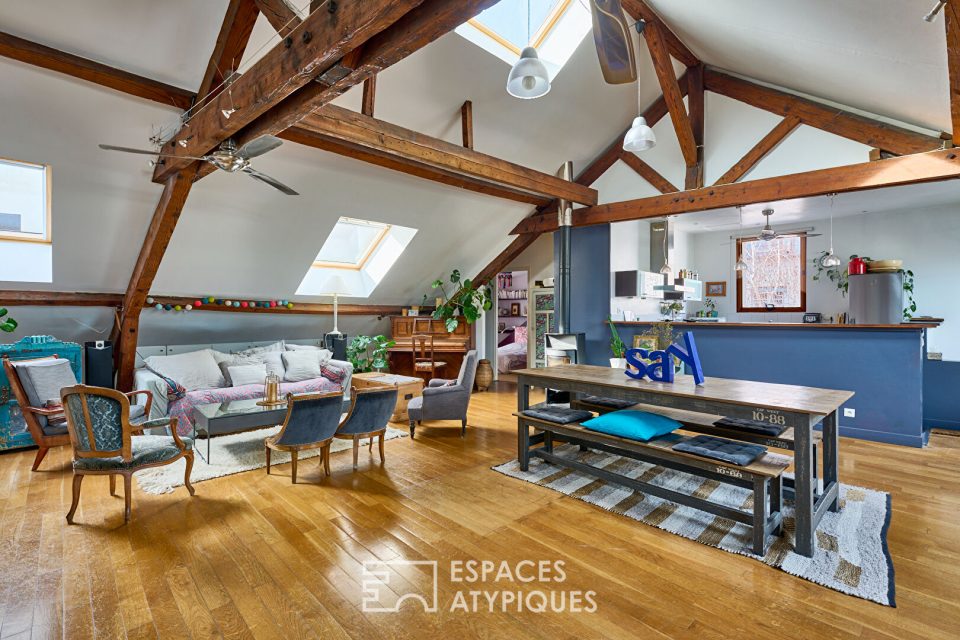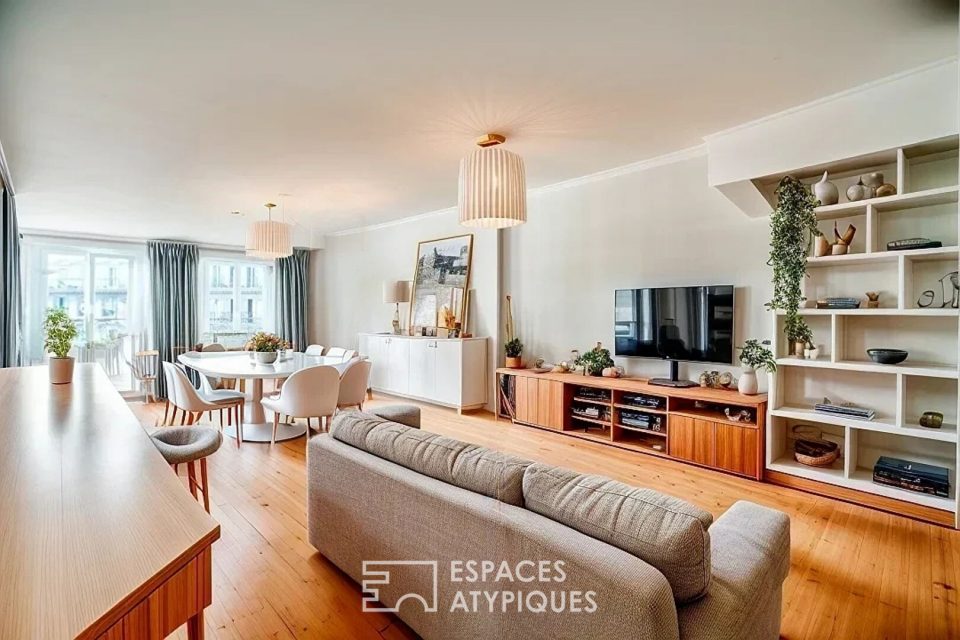
Contemporary house in a former café-coal
Located in the heart of the Jourdain Village, this former Café-coal which has become a 170 m² real estate complex consists of a contemporary 143 m² house with terrace and a 27 m² outbuilding with roof terrace, all enjoying the calm around an interior courtyard.
The ground floor of the main house accommodates a living space of 47 m² with an open kitchen under a glass roof at 3.10 m, and a bay window opening on one level onto an interior courtyard of 24 m², as well as a guest toilet.
From the living room a staircase leads to the floors where there are 3 bedrooms, an office, a dressing room, two bathrooms with toilet. Finally on the top floor a master bedroom of 17 m² under 3.50 m high has a terrace of 8 m² courtyard side.
The 19 m² basement converted into a laundry room completes the set.
Accessible from the inner courtyard, a small house on two levels with a 14 m² roof terrace can be used as a working or independent living space.
This contemporary building complex has benefited from an extension and fittings made by an architect, bringing it privacy and light.
This property in full ownership and conducive to receiving enjoys a double commercial and residential use.
Metro: Jourdain
ENERGY CLASS: C / CLIMATE CLASS: D. Estimated average amount of annual energy expenditure for standard use, established from energy prices for the year 2021: € 1,609
Additional information
- 8 rooms
- 6 bedrooms
- 4 bathrooms
- Property tax : 760 €
Energy Performance Certificate
- A <= 50
- B 51-90
- C 91-150
- D 151-230
- E 231-330
- F 331-450
- G > 450
- A <= 5
- B 6-10
- C 11-20
- D 21-35
- E 36-55
- F 56-80
- G > 80
Agency fees
-
The fees include VAT and are payable by the vendor
Mediator
Médiation Franchise-Consommateurs
29 Boulevard de Courcelles 75008 Paris
Information on the risks to which this property is exposed is available on the Geohazards website : www.georisques.gouv.fr





















