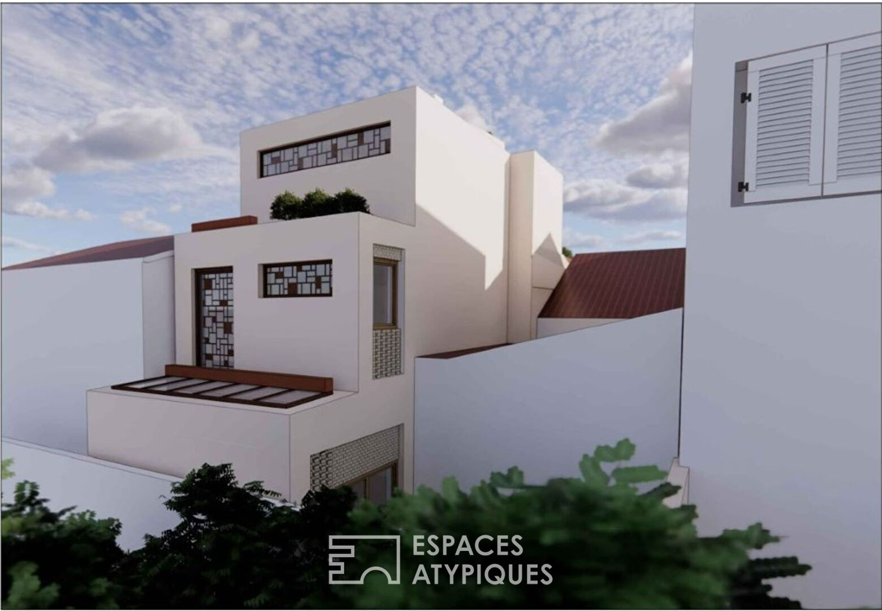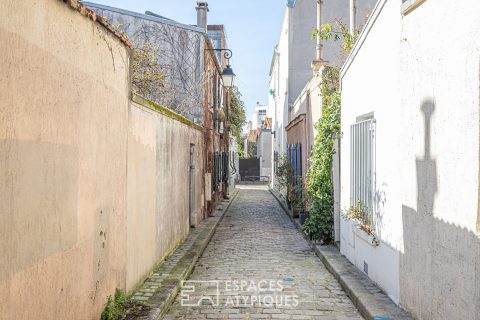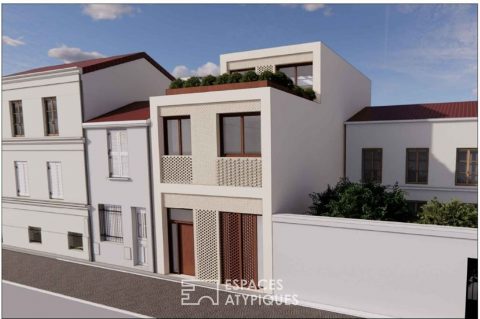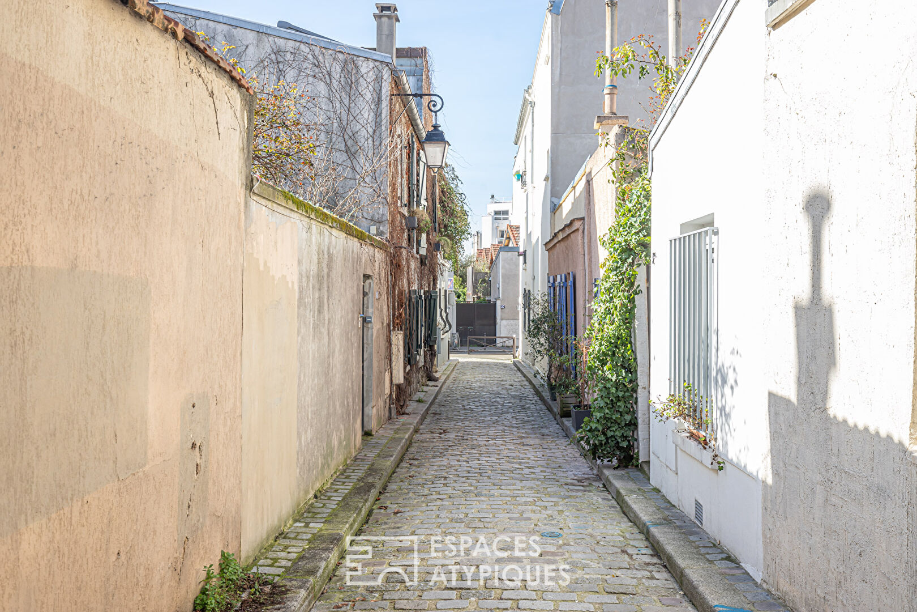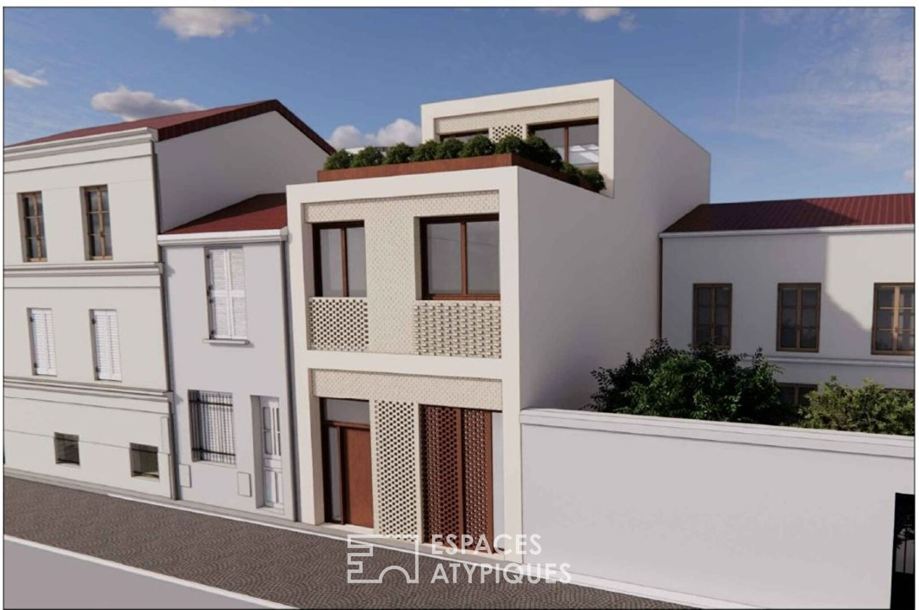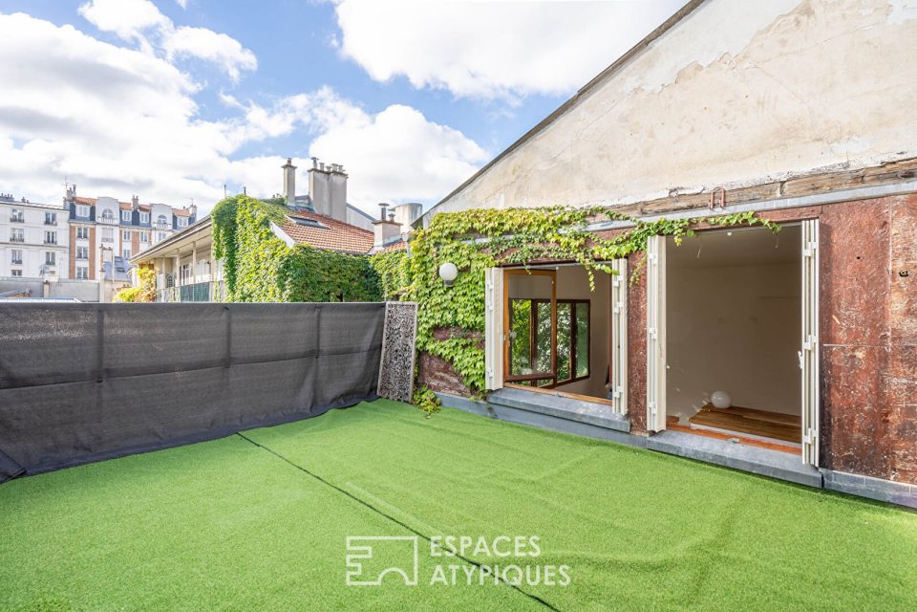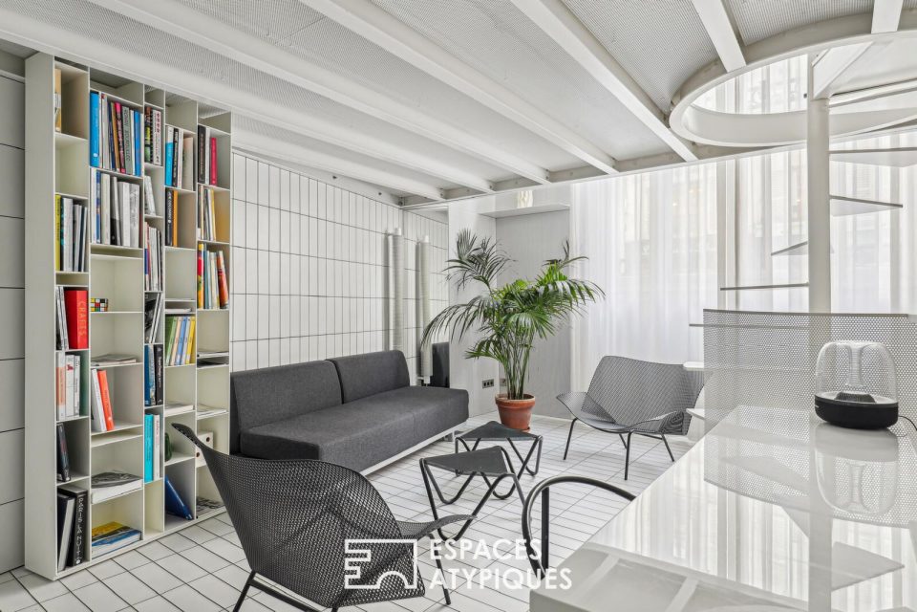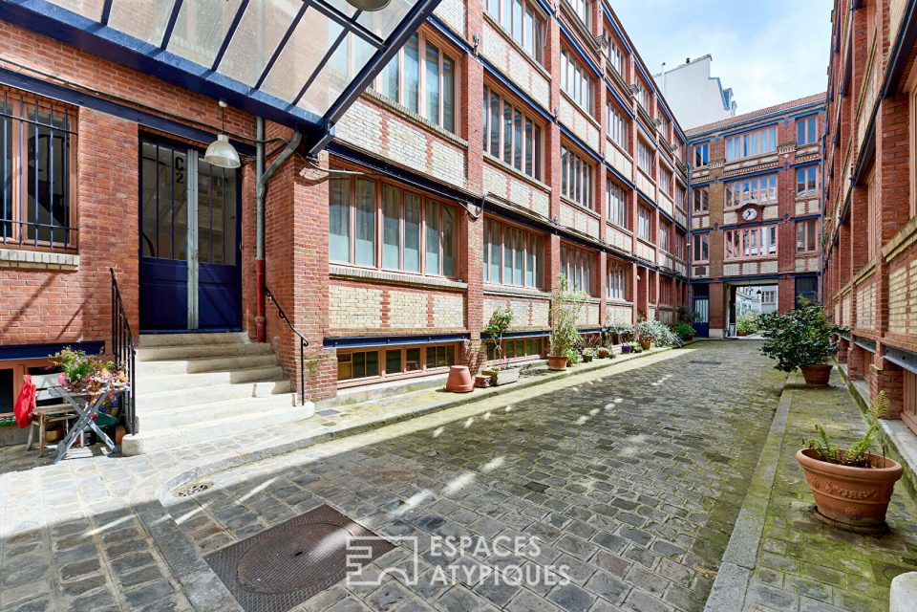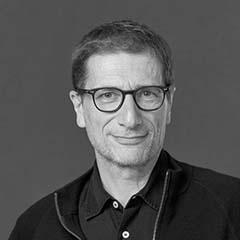
Building land in the heart of a passage
Building land in the heart of a passage
Located in Passage Boudin in the quiet of an alley lined with town houses and entirely pedestrianized, this 91m² plot of land has a building permit cleared of all appeals allowing the building of a house of 170 to 180m² of floor space facing North-West / South-East without vis-à-vis and benefiting from approximately 50m² of exterior surfaces.
The evolving architect’s project provides for the creation of a house on three levels benefiting from a garden, terraces and a green roof.
On the ground floor, with a surface area of 55m² under 3.20m in height, an entrance opens onto a living room, a kitchen and a dining room covered by a glass roof and opening onto a garden of 14.50m².
Access to the second level, via an internal staircase or an elevator, serves two bedrooms, a bathroom and an office which can become a third bedroom, and totaling 44m² under 2.40m in height.
The top level accommodates a 25 m² master suite with dressing room and bathroom extended by two terraces deemed “not accessible except for maintenance” of 21 m² and 3 m², and a green roof.
A 47m² basement with a height of 2.40m can accommodate a laundry room, a games room or a home cinema.
Sheltered from the noise and bustle of the neighborhood, this freehold house represents a rare opportunity in Paris. This land is sold with its building permit cleared of all appeals obtained in February 2024 and guaranteeing the buildable volume. The initial plans can evolve according to the needs and desires of the buyers.
DPE not available
Metro: Gambetta, Pelleport, Porte de Bagnolet
Additional information
- Outdoor space : 91 SQM
Energy Performance Certificate
Agency fees
-
The fees include VAT and are payable by the vendor
Mediator
Médiation Franchise-Consommateurs
29 Boulevard de Courcelles 75008 Paris
Information on the risks to which this property is exposed is available on the Geohazards website : www.georisques.gouv.fr
