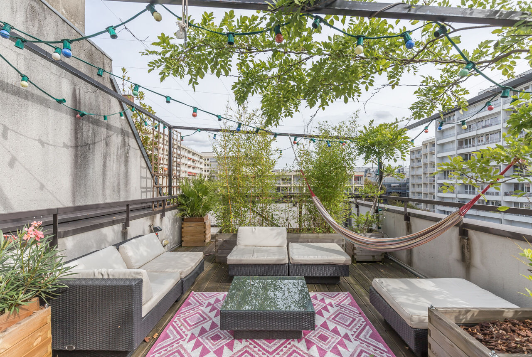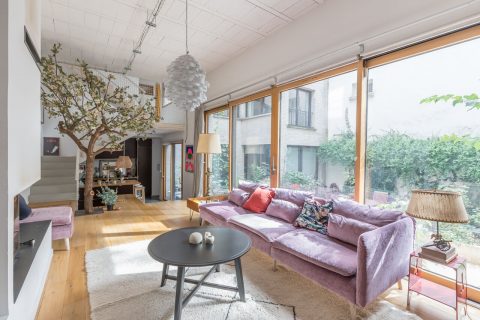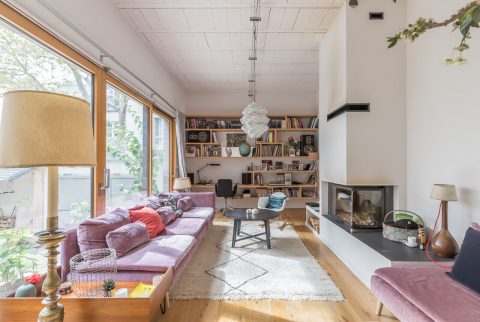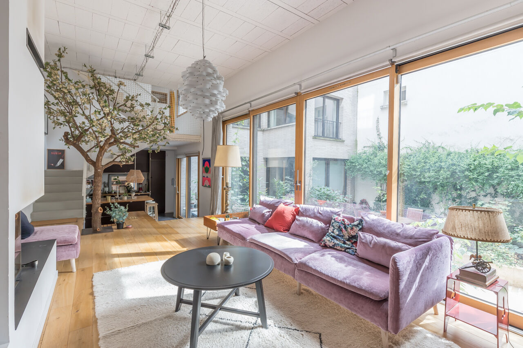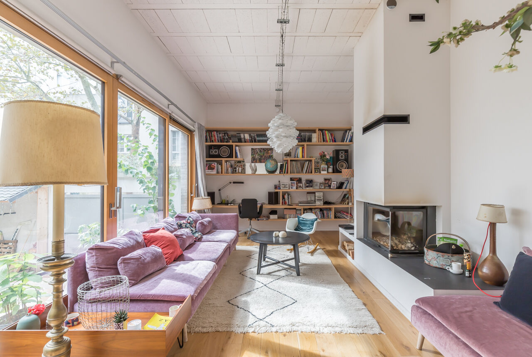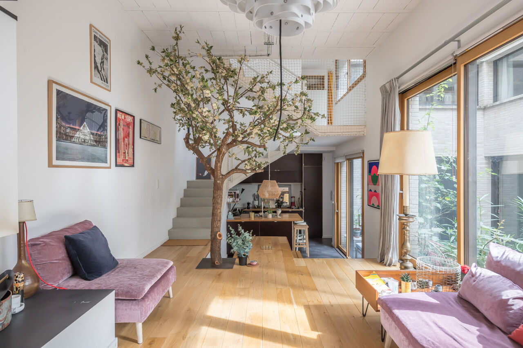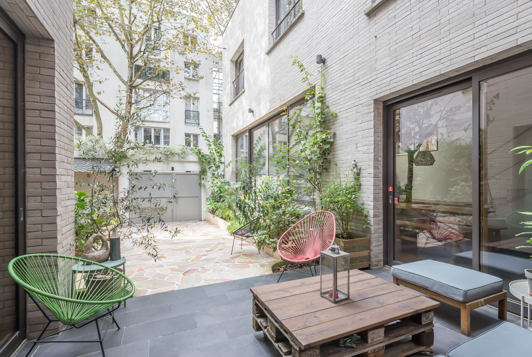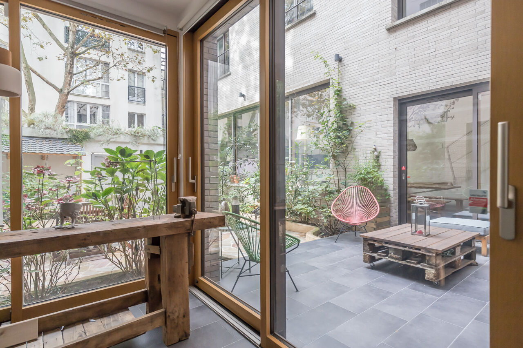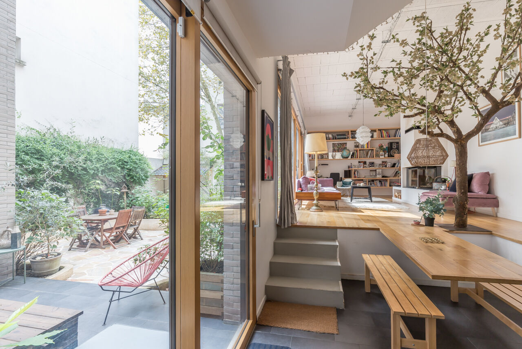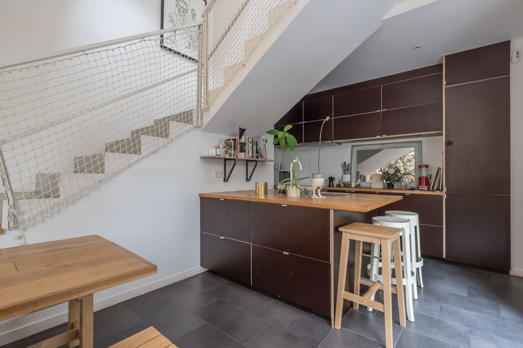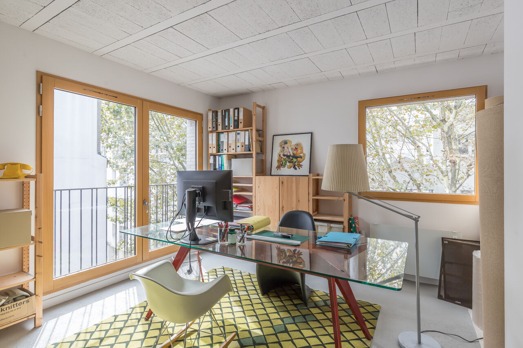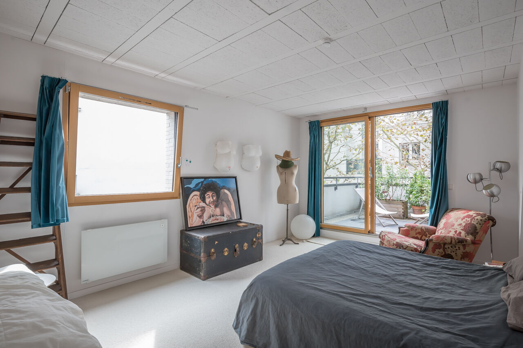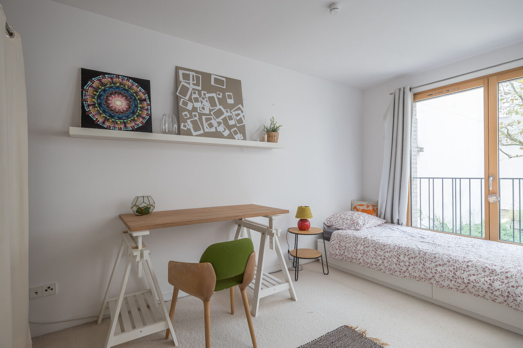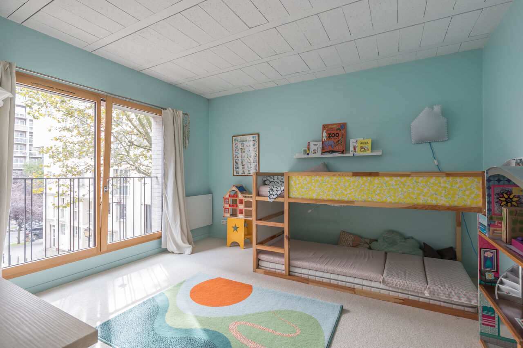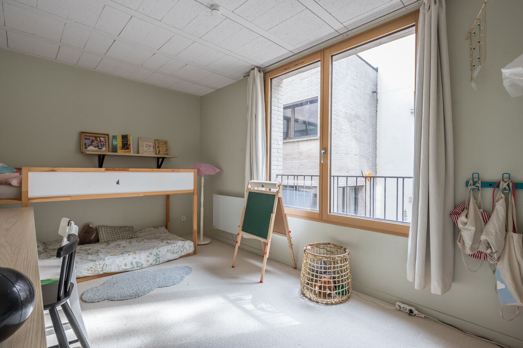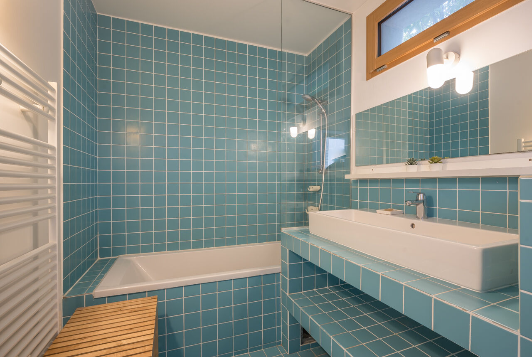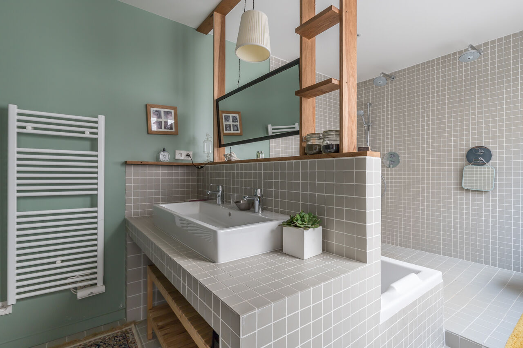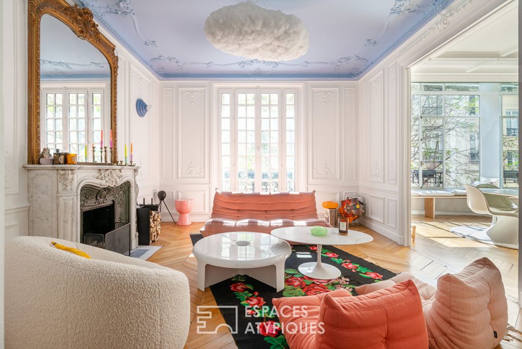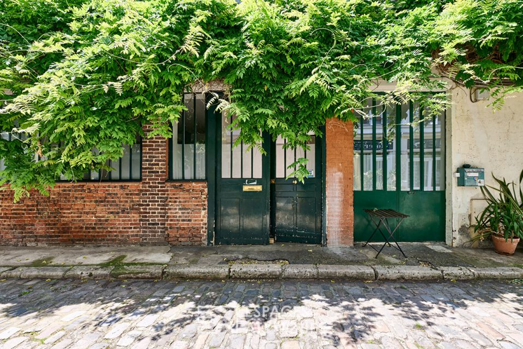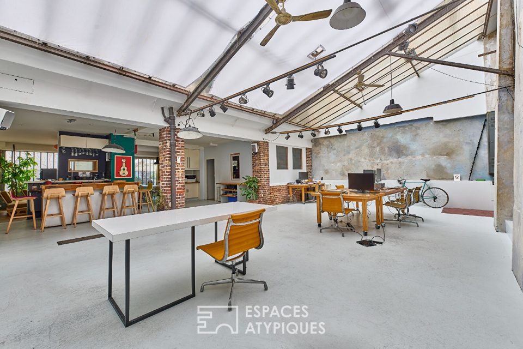
Architect house with courtyard and terraces
Located in the quiet of a passage near the Ménilmontant reservoir, this house built in 2015 by the architect duo Hardel – Le Bihan of 194 m2 on four levels enjoys a green courtyard of 67 m2, two terraces totaling 40 m2 as well as a 23m2 rooftop.
On one level with the courtyard, the living room includes a living room with fireplace extended by a dining area, an open kitchen, a toilet. A 9m2 workshop completes this level.
The bay windows allow the light to diffuse pleasantly creating a continuity between the living room and the courtyard.
A concrete staircase culminating at 8.75 meters, installed in the center of the house, distributes several half-levels where take place: five bedrooms, two of which have a terrace, two bathrooms, an office of 21 m² with access to the rooftop.
This welcoming house has benefited from resolutely contemporary fittings. The treatment of the spaces and the clean lines underlined by the numerous openings make this place of life unique.
A basement converted into a laundry room and storage room of 35m2 completes this property in full ownership.
Metro: Saint-Fargeau
Additional information
- 7 rooms
- 5 bedrooms
- 2 bathrooms
- Property tax : 2 050 €
- Proceeding : Non
Energy Performance Certificate
- A <= 50
- B 51-90
- C 91-150
- D 151-230
- E 231-330
- F 331-450
- G > 450
- A <= 5
- B 6-10
- C 11-20
- D 21-35
- E 36-55
- F 56-80
- G > 80
Agency fees
-
The fees include VAT and are payable by the vendor
Mediator
Médiation Franchise-Consommateurs
29 Boulevard de Courcelles 75008 Paris
Information on the risks to which this property is exposed is available on the Geohazards website : www.georisques.gouv.fr
