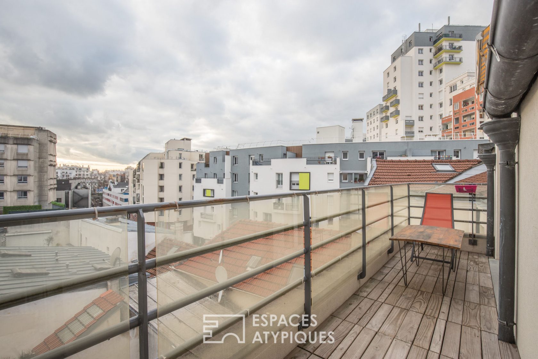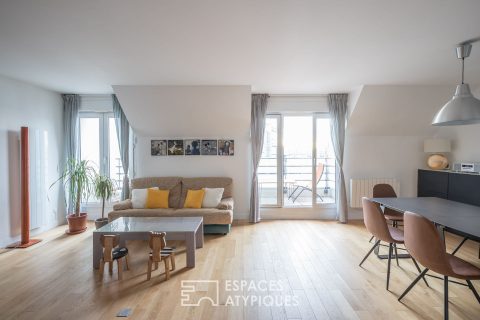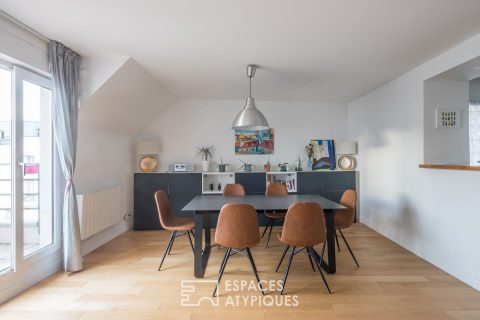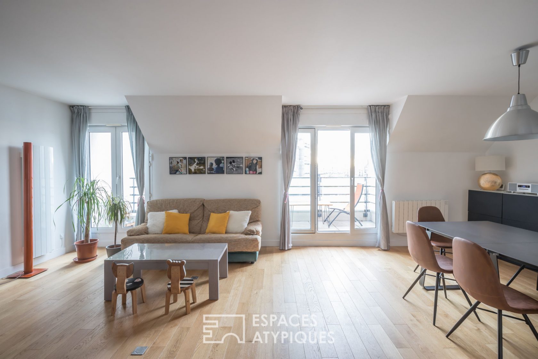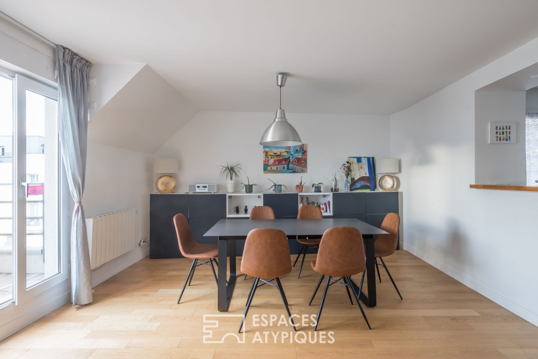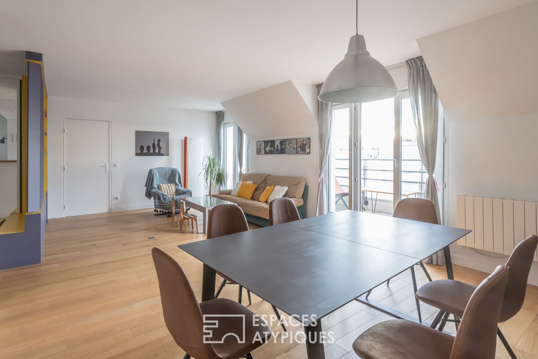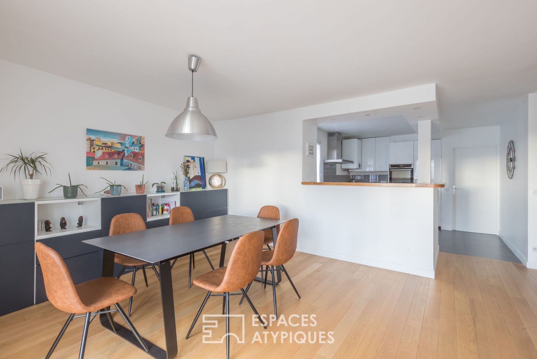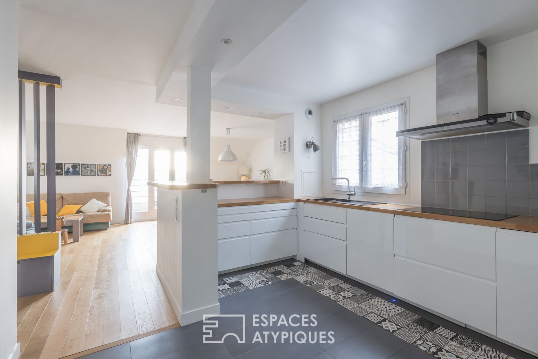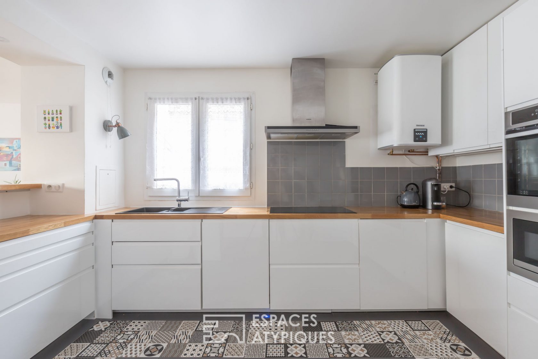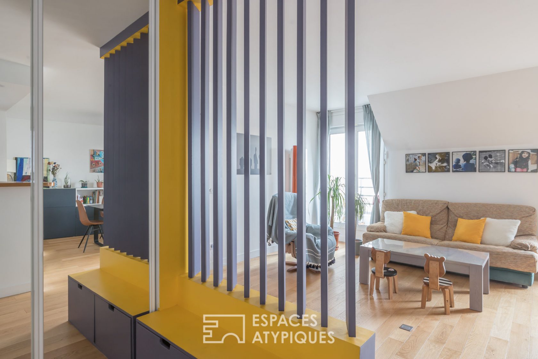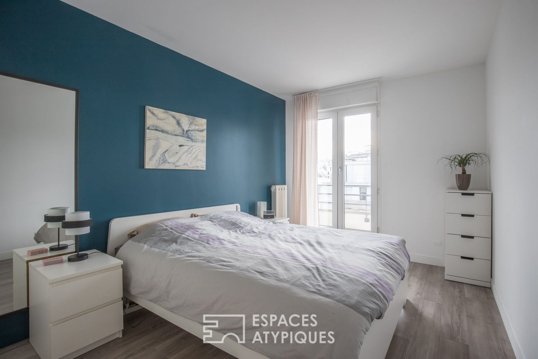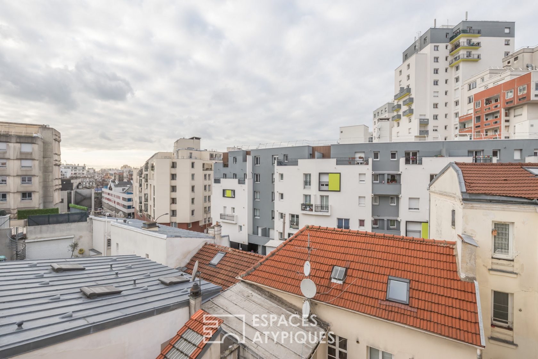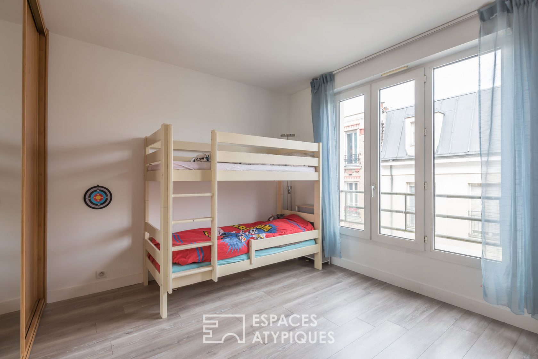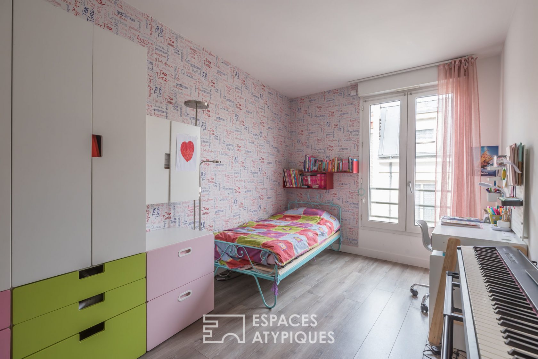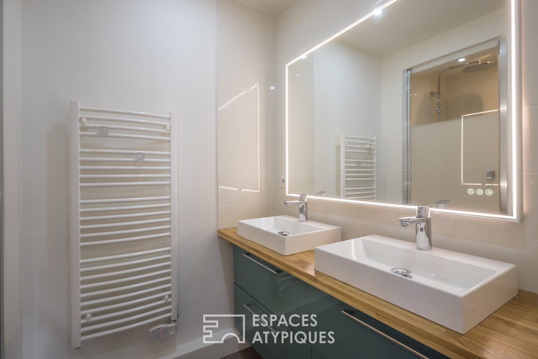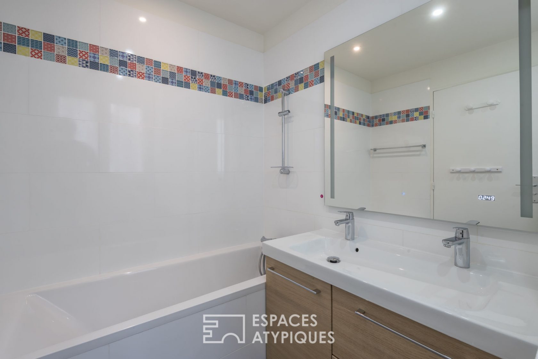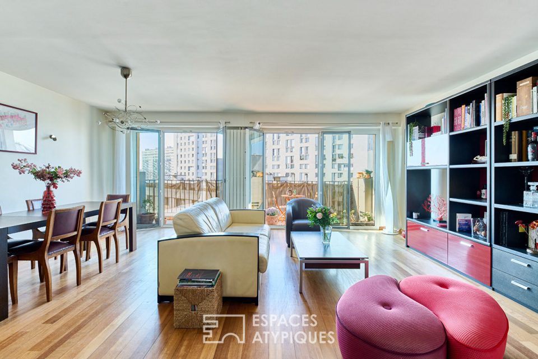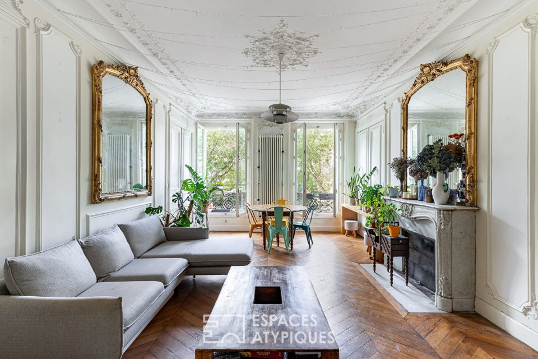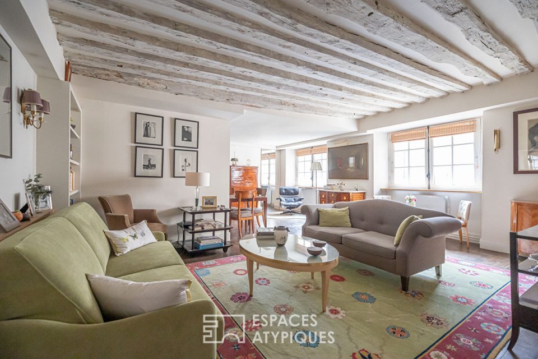
Apartment redesigned by architect
In a quiet street in the Saint Blaise district, this crossing apartment of 108.2 m2 (107.8 m2 Carrez) on the 4th floor with elevator, redesigned by an architect, has two balconies totaling 10 m2.
This living space completely renovated in 2018 benefits from a predominant light and a clear view.
The entrance opens onto a 50 m2 living room with semi-open kitchen extended by a 7 m2 south-west facing balcony.
From the living room a hallway distributes, on the parents’ side, a bedroom with balcony of 3 m2, a shower room, a separate toilet then a laundry room.
A second hallway leads, on the children’s side, to two bedrooms and a bathroom with wc.
The layout, generous volumes and plenty of storage make this family property a place of life conducive to receiving.
A parking space, a box and two cellars complete this property subject to the status of the condominium.
Metro: Porte de Montreuil
Additional information
- 4 rooms
- 3 bedrooms
- 2 bathrooms
- Floor : 4
- Parking : 2 parking spaces
- 54 co-ownership lots
- Annual co-ownership fees : 3 548 €
- Property tax : 1 518 €
- Proceeding : Non
Energy Performance Certificate
- A <= 50
- B 51-90
- C 91-150
- D 151-230
- E 231-330
- F 331-450
- G > 450
- A <= 5
- B 6-10
- C 11-20
- D 21-35
- E 36-55
- F 56-80
- G > 80
Agency fees
-
The fees include VAT and are payable by the vendor
Mediator
Médiation Franchise-Consommateurs
29 Boulevard de Courcelles 75008 Paris
Information on the risks to which this property is exposed is available on the Geohazards website : www.georisques.gouv.fr
