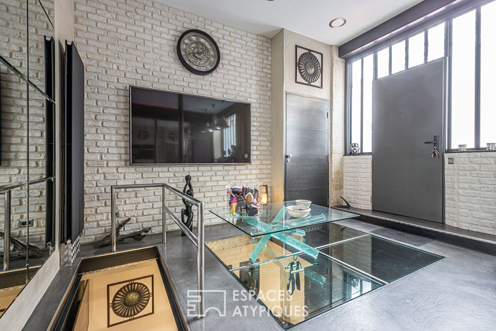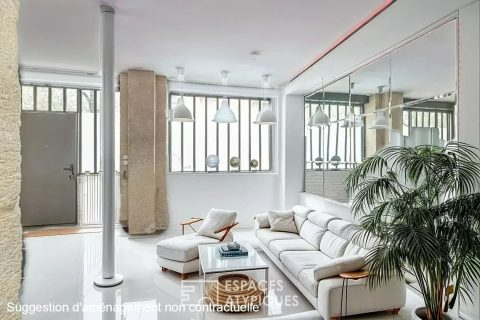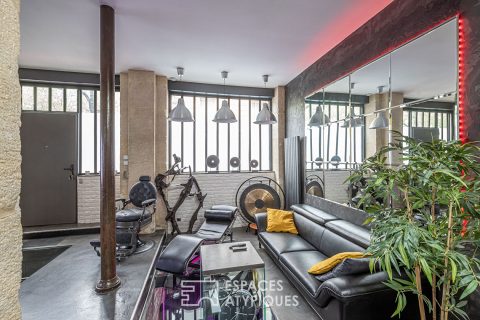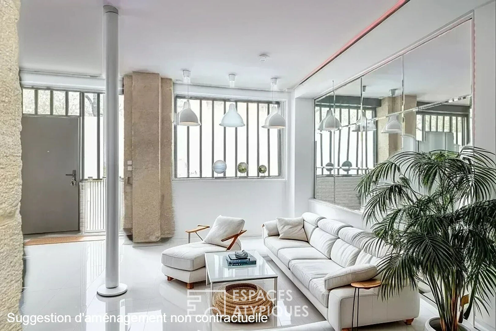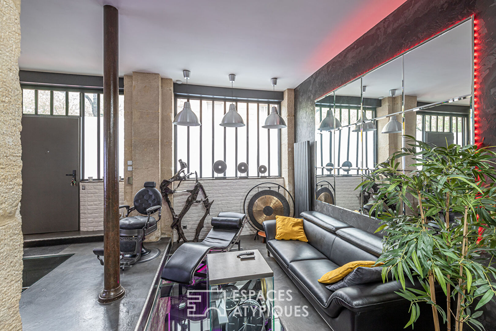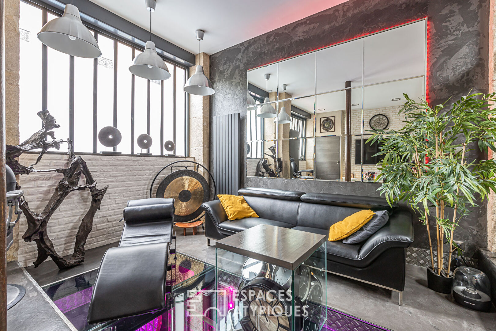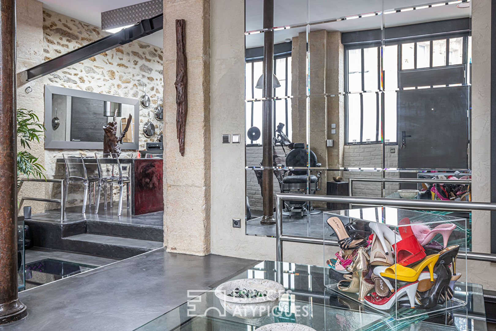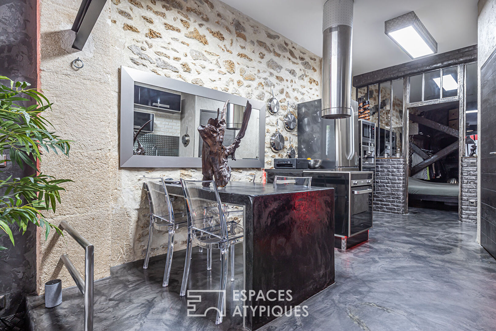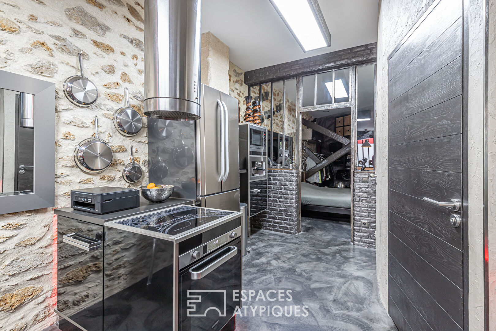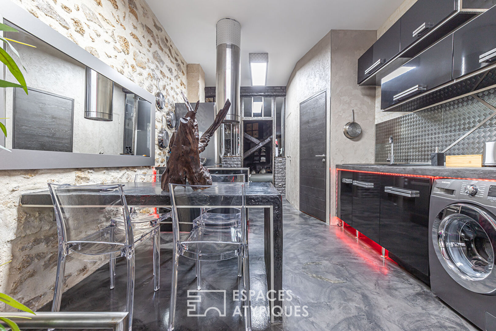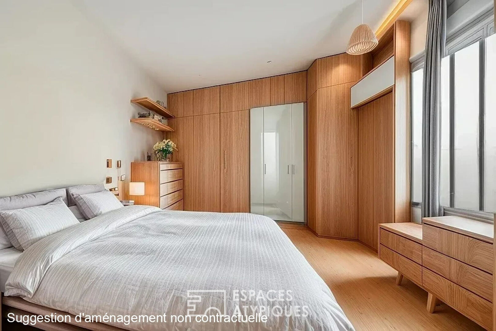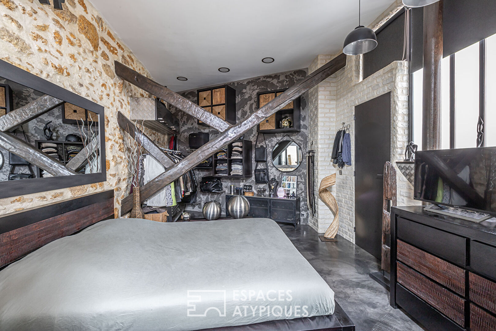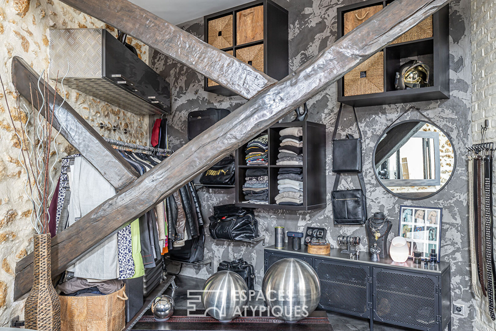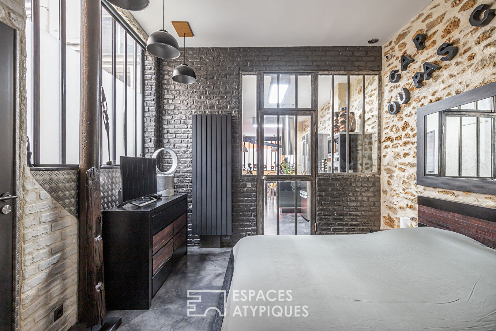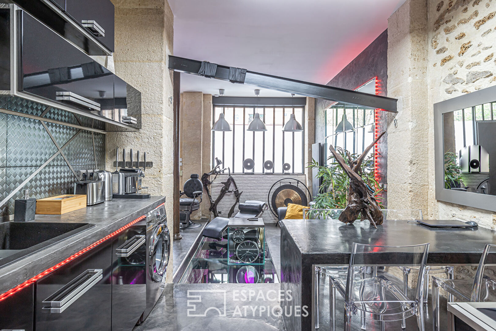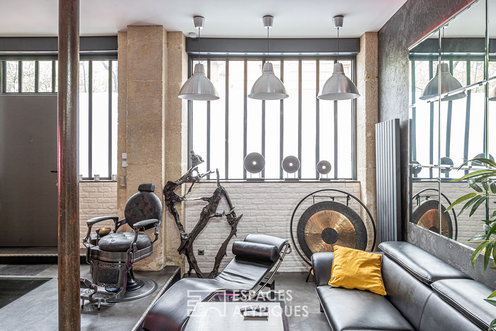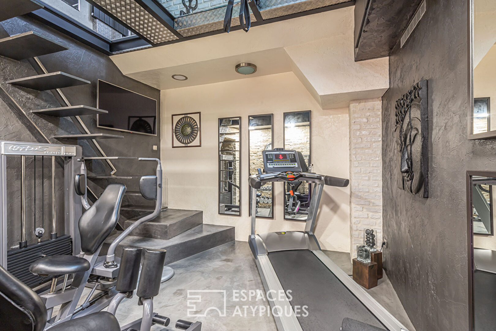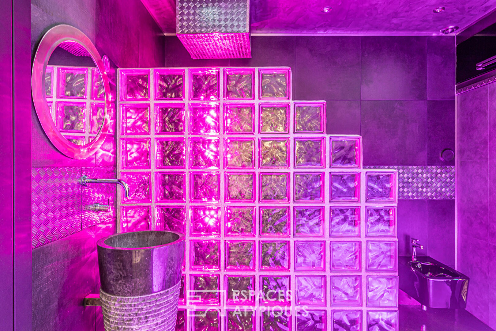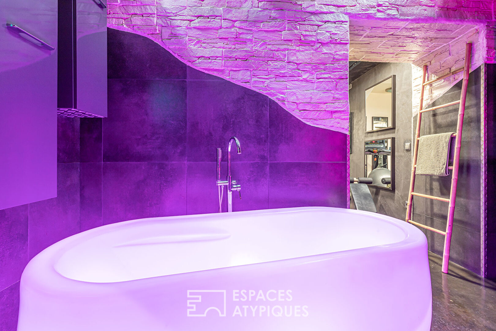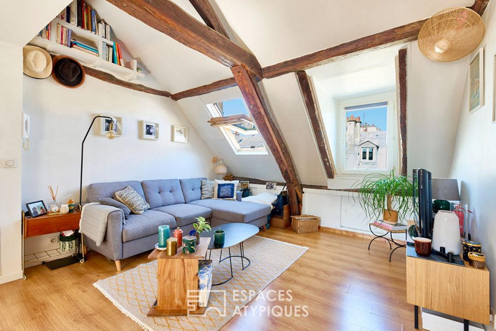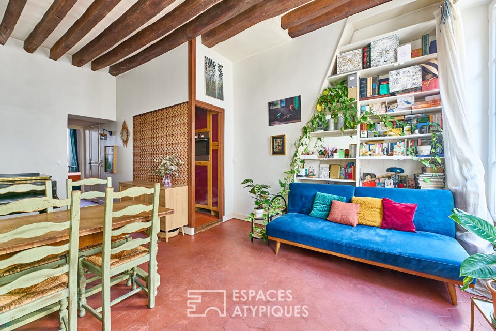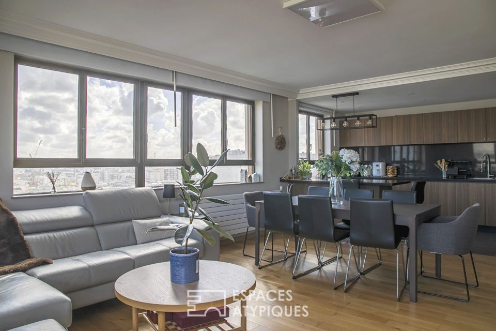
industrial loft
industrial loft
Located between the Parc des Buttes Chaumont and the Canal St Martin, this loft of 87m² (63m2 carrez) is built on two levels.
This place with commercial status has retained three access options. The first entrance, independent on the street, allows a direct arrival in the vast living room which is extended by an open kitchen.
Still on the same level, a bedroom with exposed stones and an industrial glass roof is embellished with a made-to-measure dressing room.
This space benefits from a ceiling height of more than 3m and benefits from two glass floors bringing light to the part located on the lower level, where there is a weight room, which can be converted into a second bedroom, a bathroom. baths with walk-in shower and luminous bathtub as well as a sauna.
The set has been completely renovated with top-of-the-range materials, skilfully combining old elements with industrial decoration.
Subject to the status of the condominium.
Metro: Belleville and Colonel Fabien
Additional information
- 3 rooms
- 2 bedrooms
- 1 bathroom
- 5 floors in the building
- 26 co-ownership lots
- Annual co-ownership fees : 2 374 €
- Property tax : 906 €
Energy Performance Certificate
- A
- B
- C
- D
- 244kWh/m².an6*kg CO2/m².anE
- F
- G
- A
- 6kg CO2/m².anB
- C
- D
- E
- F
- G
Agency fees
-
The fees include VAT and are payable by the vendor
Mediator
Médiation Franchise-Consommateurs
29 Boulevard de Courcelles 75008 Paris
Information on the risks to which this property is exposed is available on the Geohazards website : www.georisques.gouv.fr
