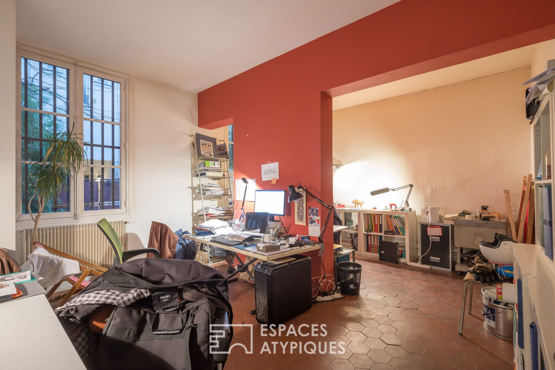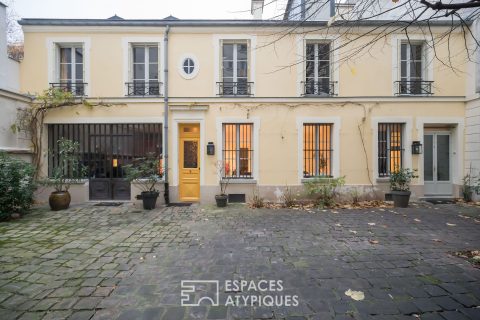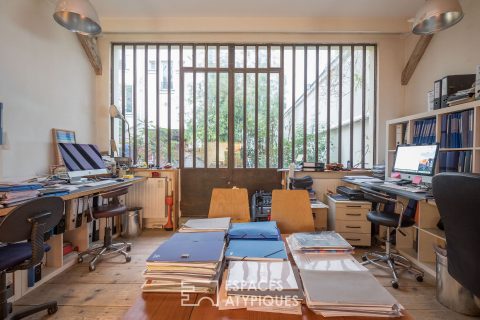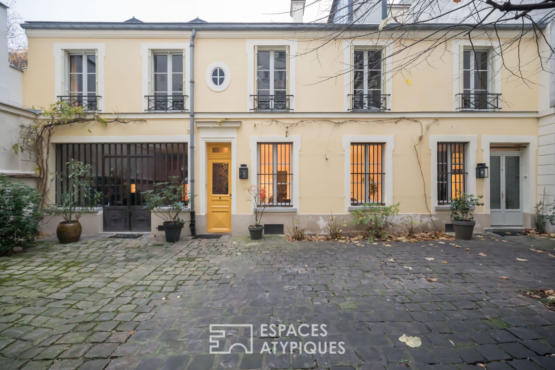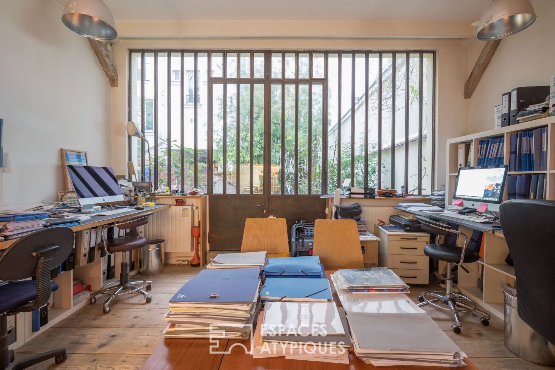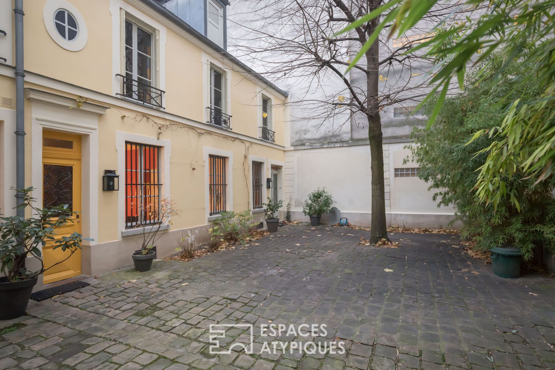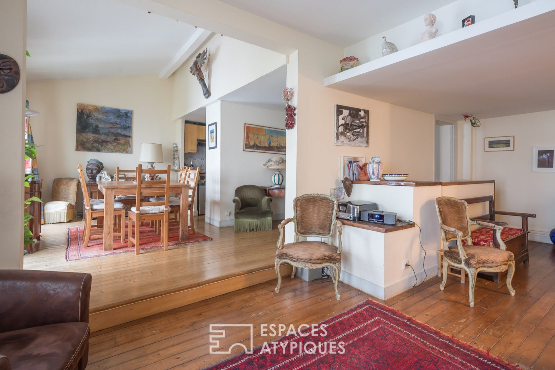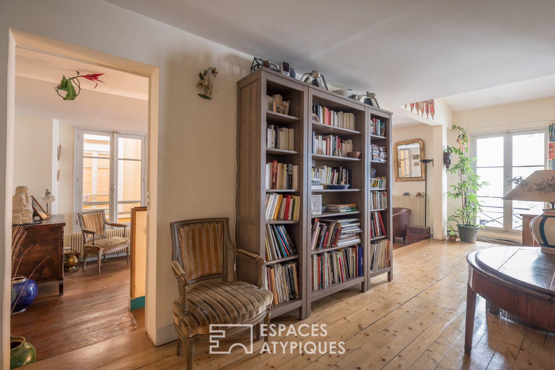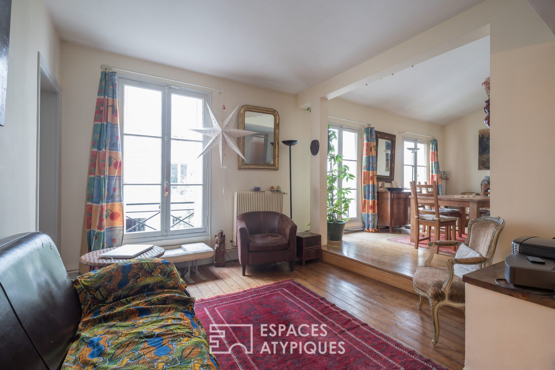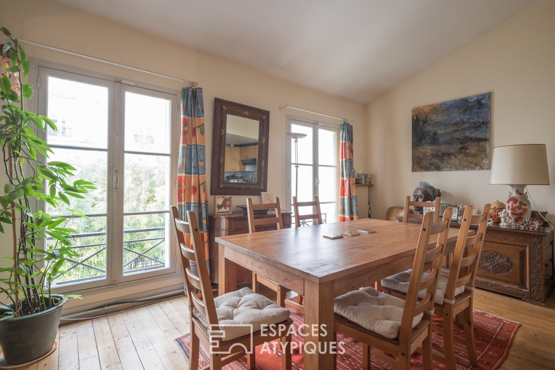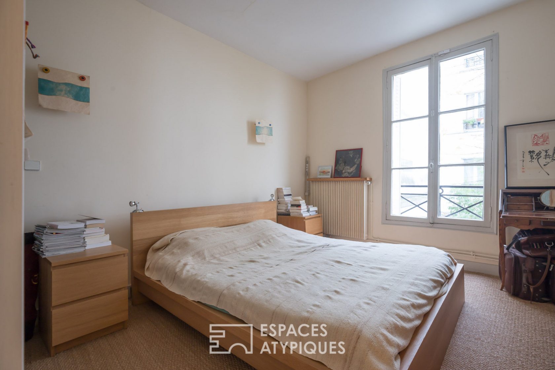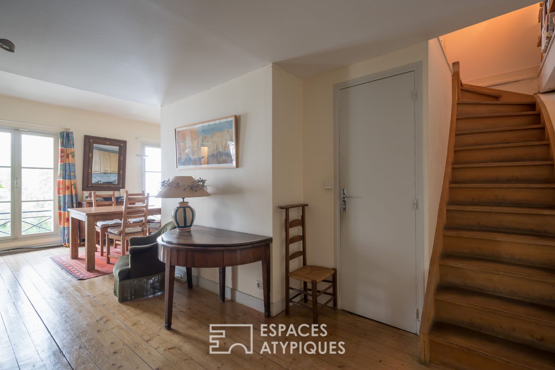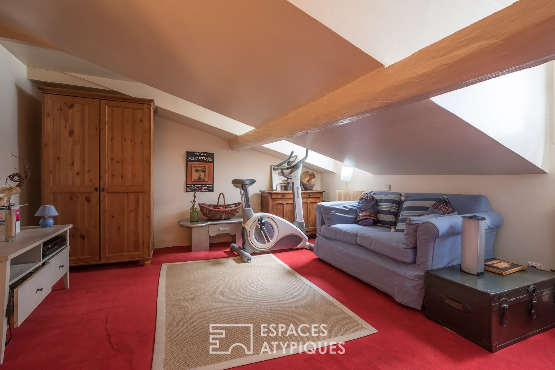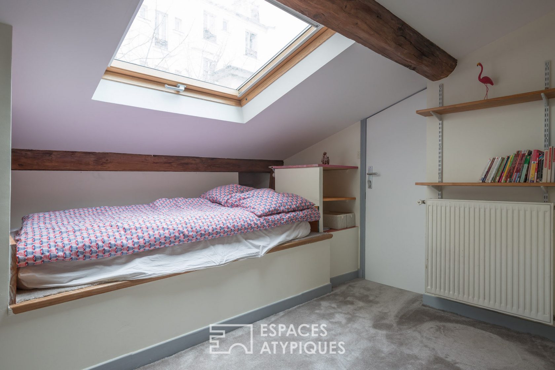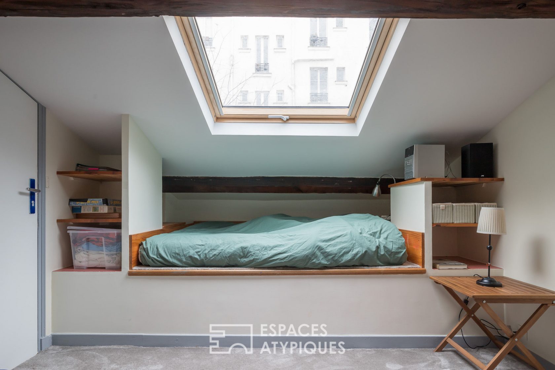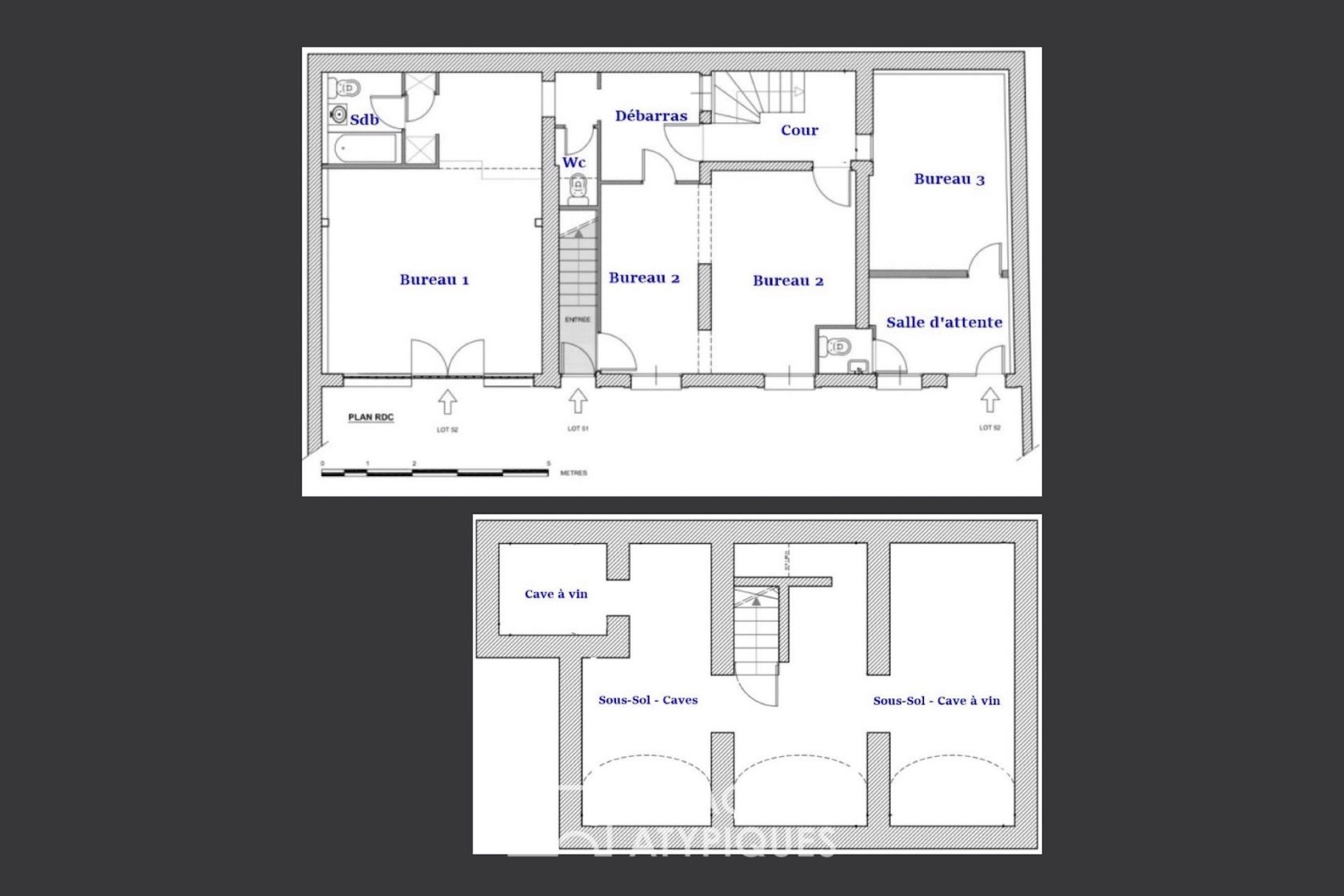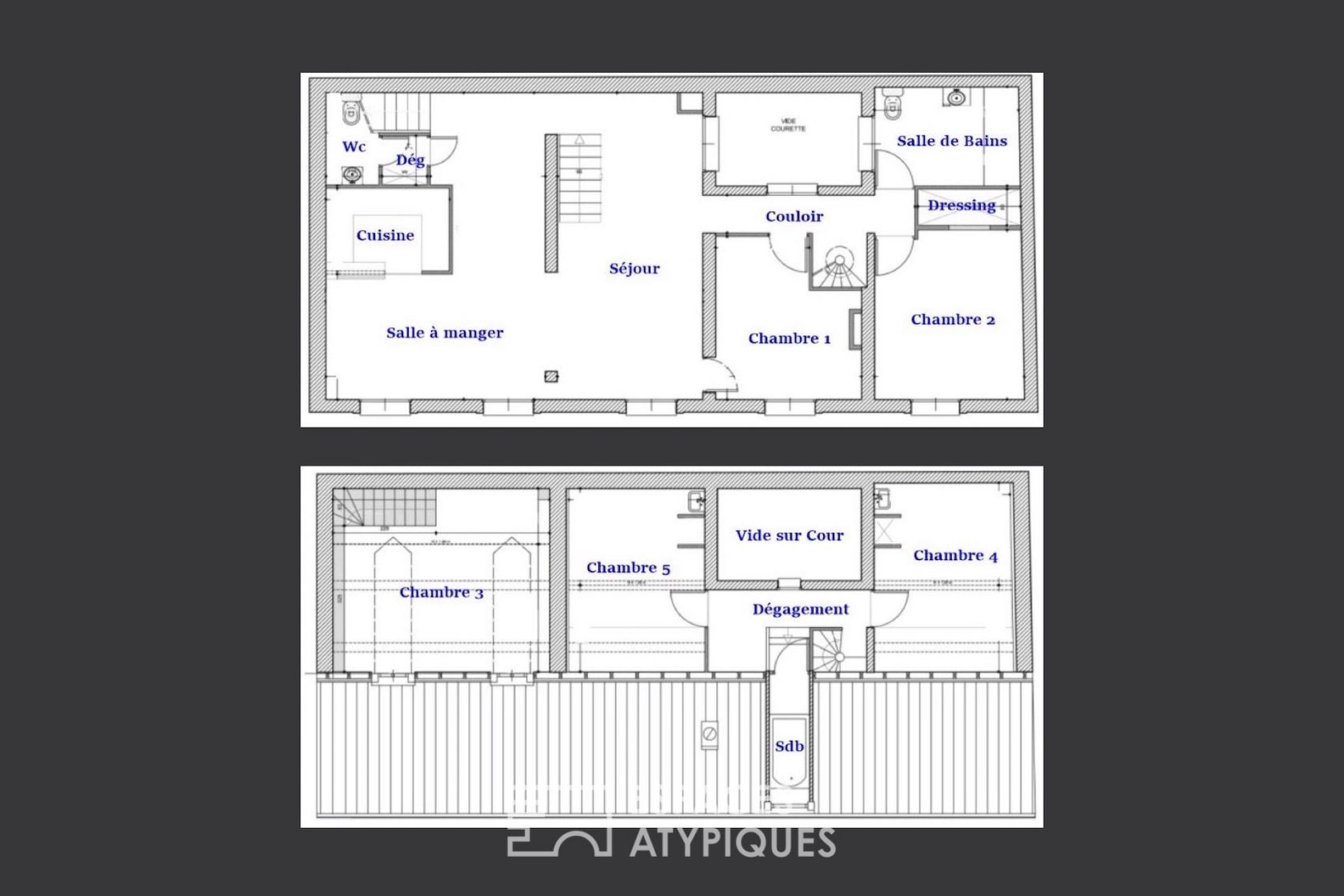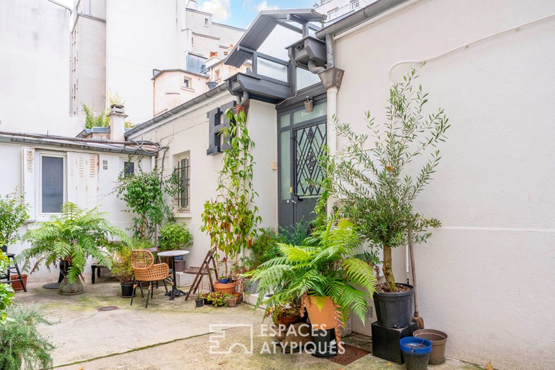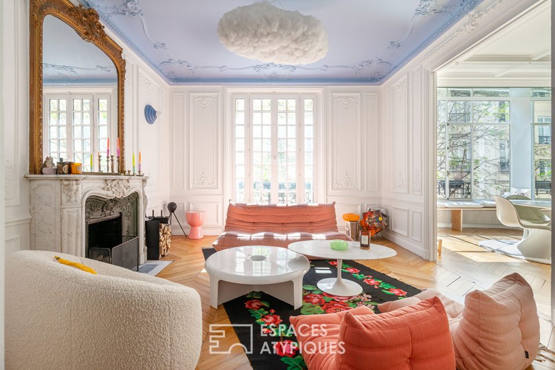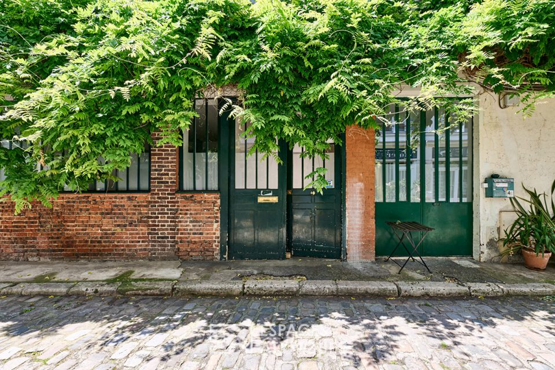
Real estate complex looking like a house with a courtyard
This real estate complex with dual occupancy and offices, resembling a house of 245m2 (200m2 Carrez) is located in the quiet of a condominium and is facing due south. It has exclusive use of a paved courtyard of 126 m2 allowing in particular to park one or more vehicles.
The ground floor of 83 m2 is occupied by offices comprising four workspaces, toilets and a shower. A large healthy cellar of 45 m2 can be used in the archives.
This ground floor has two entrances allowing two distinct activities with the possibility of moving into housing after the necessary administrative procedures.
The living area is located upstairs and consists on the first floor: a living room, a dining room with open kitchen, an office (or small bedroom), a toilet, a bedroom with dressing room and a bathroom. On the top floor, the attic has been converted into three bedrooms with a bathroom.
This 19th century complex, near the Pajol hall and the Olive market, can be adapted according to your desires and needs.
Metro: Max Dormoy
ENERGY CLASS: D / CLIMATE CLASS: D. Estimated average amount of annual energy expenditure for standard use, based on energy prices for the year 2019: €3,700
Additional information
- 10 rooms
- 7 bedrooms
- 3 bathrooms
- Parking : 3 parking spaces
- 16 co-ownership lots
- Annual co-ownership fees : 5 600 €
- Property tax : 990 €
- Proceeding : Non
Energy Performance Certificate
- A <= 50
- B 51-90
- C 91-150
- D 151-230
- E 231-330
- F 331-450
- G > 450
- A <= 5
- B 6-10
- C 11-20
- D 21-35
- E 36-55
- F 56-80
- G > 80
Agency fees
-
The fees include VAT and are payable by the vendor
Mediator
Médiation Franchise-Consommateurs
29 Boulevard de Courcelles 75008 Paris
Information on the risks to which this property is exposed is available on the Geohazards website : www.georisques.gouv.fr
