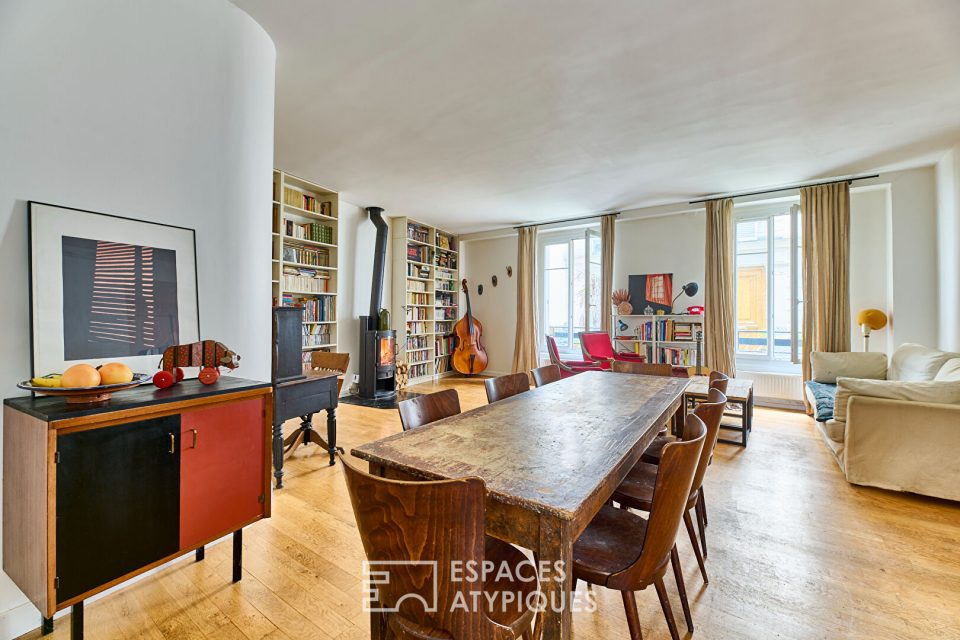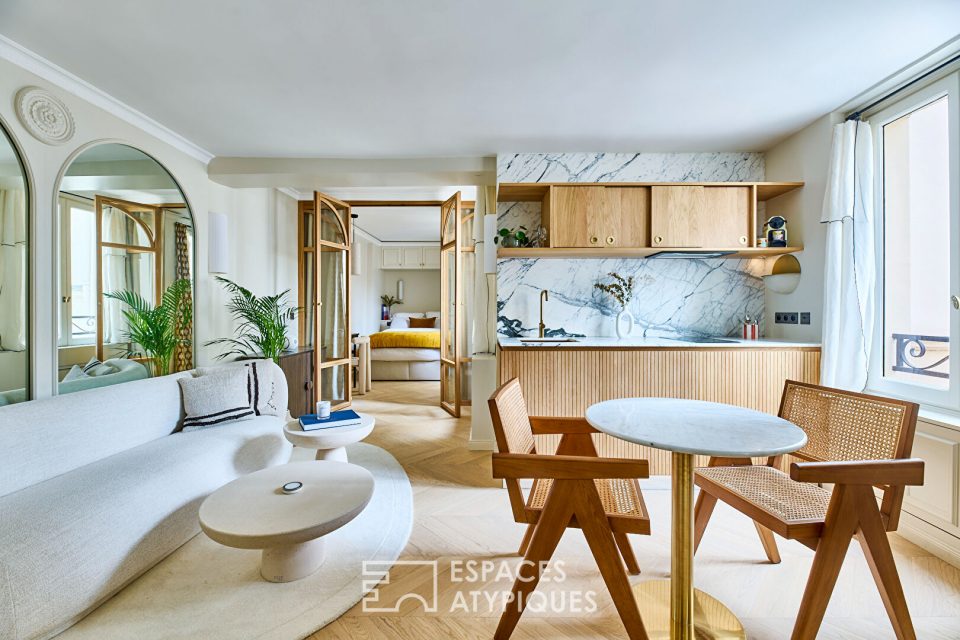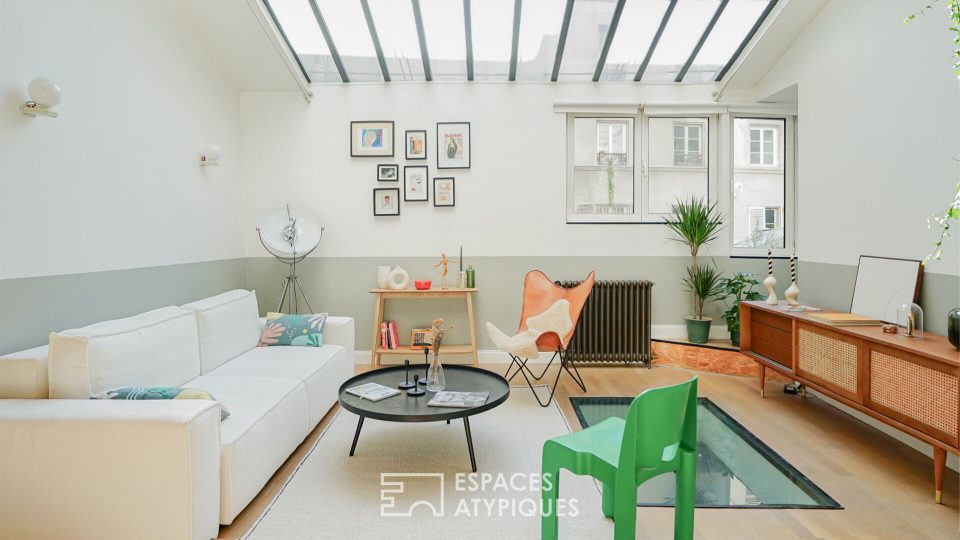
Loft workshop with glass roofs near Village Ramey
Loft workshop with glass roofs near Village Ramey
In the dynamic district leading to the Village Ramey, this former workshop transformed into a loft benefits from generous volumes with a surface area of 106 m2 (105.51 m2 Carrez).
Quietly located on the ground floor overlooking a courtyard, it includes an entrance leading to a large living room of 55 m2 including a kitchen open to a dining room followed by a living room, all bathed in light thanks to a glass roof zenith.
On the night side, two adjoining bedrooms decorated with workshop-style vertical glass each benefit from a large surface area (17 m2 and 20 m2).
The first has a large dressing room and indirect lighting between two skylights.
The second, mainly lit by an overhead glass roof and a window onto a courtyard, has an independent entrance.
They are accompanied by a large bathroom with a free-standing bathtub and toilet.
This unique, industrial-inspired place offers high ceilings, exposed brick walls, as well as custom-made opening glass roofs in each room.
A cellar completes this property.
Metro Anvers L2 or Château Rouge L4
Additional information
- 3 rooms
- 2 bedrooms
- 1 bathroom
- 25 co-ownership lots
- Annual co-ownership fees : 3 350 €
- Property tax : 340 €
- Proceeding : Non
Energy Performance Certificate
- A
- B
- 129kWh/m².an27*kg CO2/m².anC
- D
- E
- F
- G
- A
- B
- 27kg CO2/m².anC
- D
- E
- F
- G
Estimated average amount of annual energy expenditure for standard use, established from energy prices for the year 2021 : between 990 € and 1390 €
Agency fees
-
The fees include VAT and are payable by the vendor
Mediator
Médiation Franchise-Consommateurs
29 Boulevard de Courcelles 75008 Paris
Information on the risks to which this property is exposed is available on the Geohazards website : www.georisques.gouv.fr


















