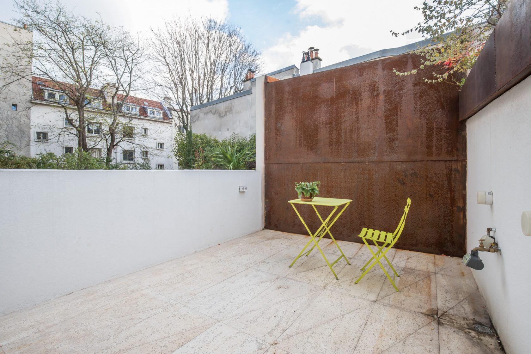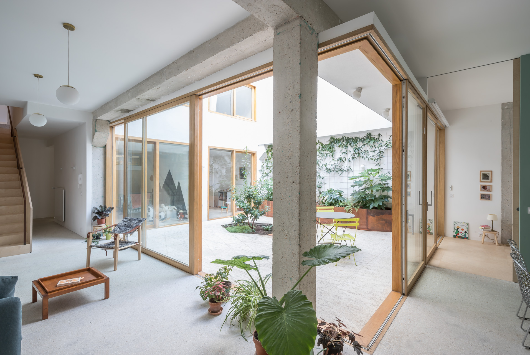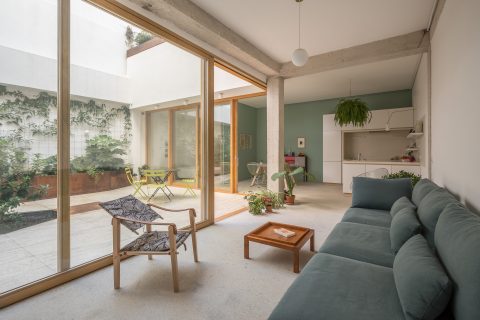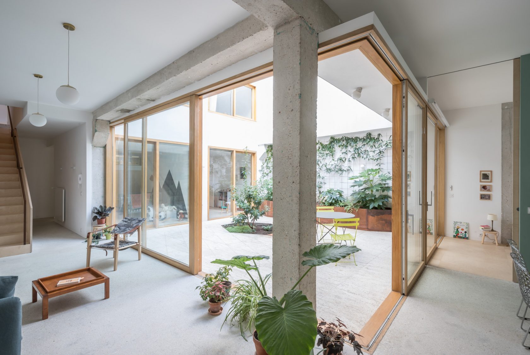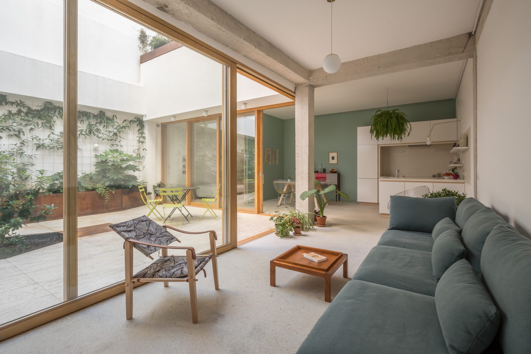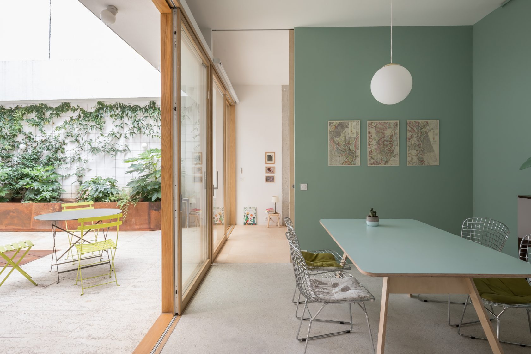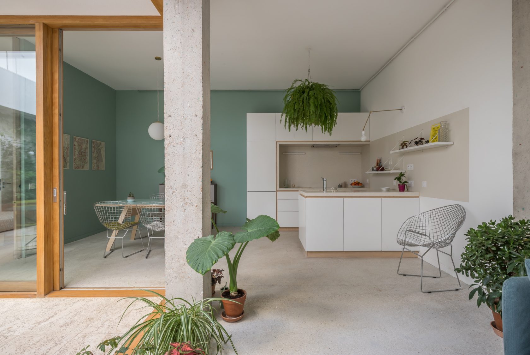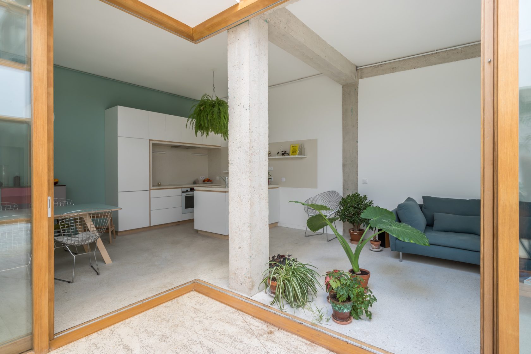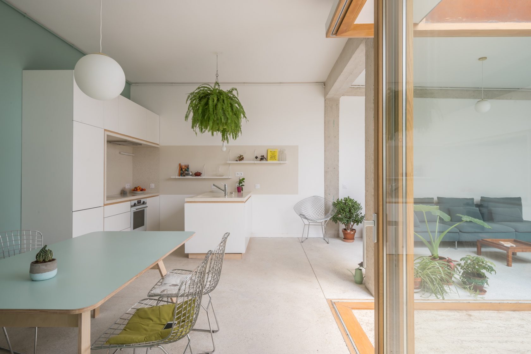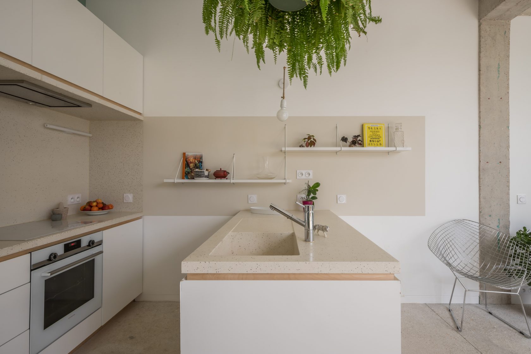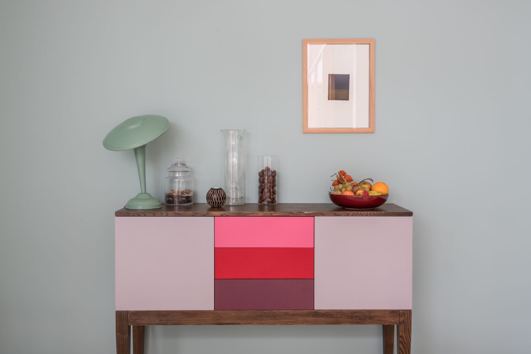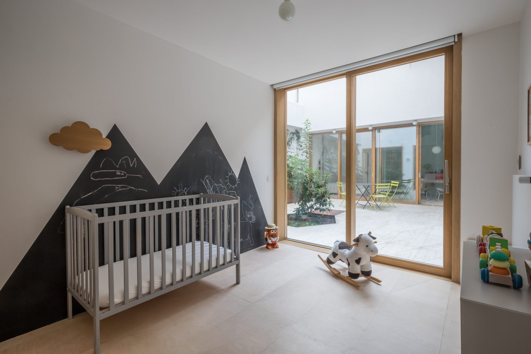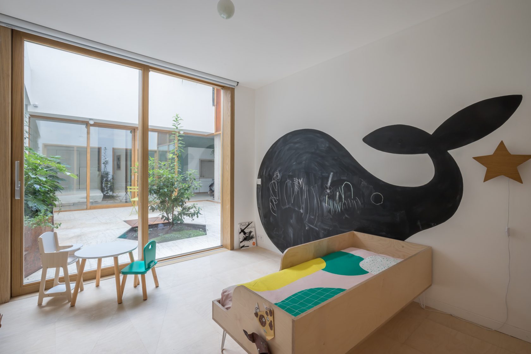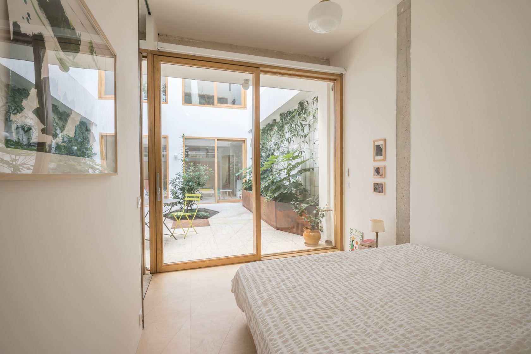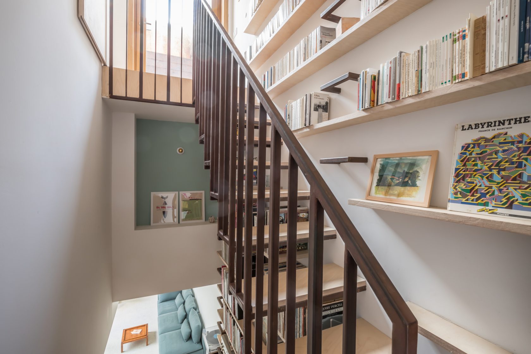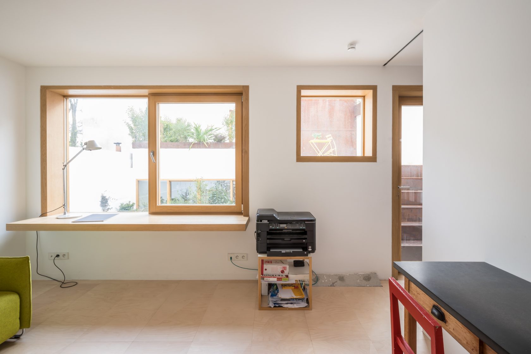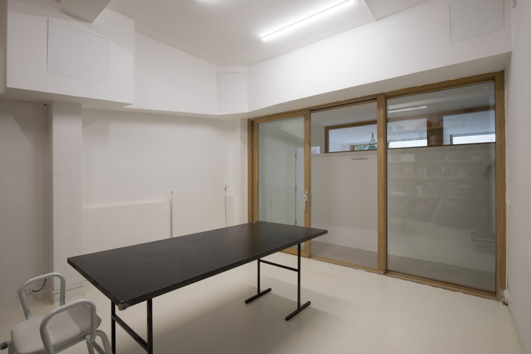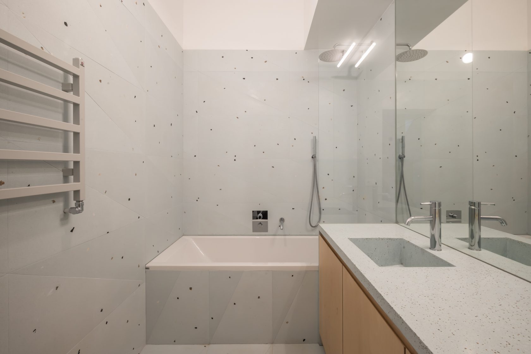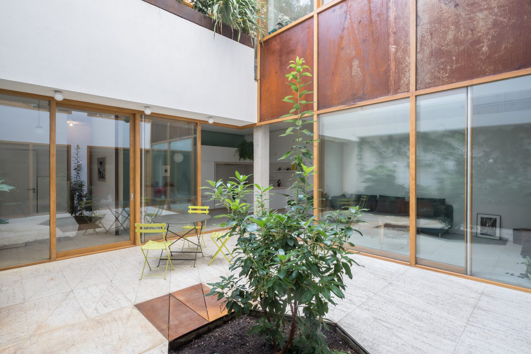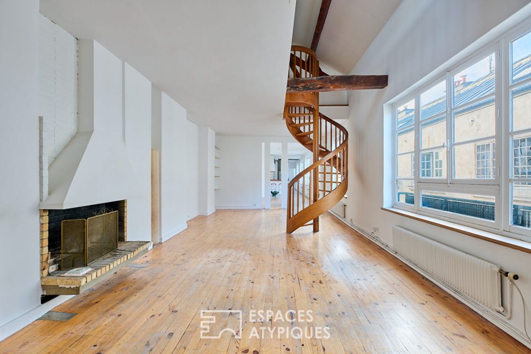
Loft-style architect duplex with patio and terrace
This loft-style duplex of 140 m2 (134 m2 Carrez) with patio of 37 m2 and terrace of 13 m2 is the result of the rehabilitation of a former mirror factory completed in March 2020.
From the entrance, an openwork staircase bordered by a library distributes the ground floor organized around the patio, and the first floor.
The ground floor has a ceiling height of 3.20m. It consists of a living room with open kitchen, a master bedroom with dressing room and shower room, toilet, two other bedrooms with a bathroom, and a workshop of 21 m2 that can serve as a music studio, home cinema room or artist’s studio. This workshop has an independent entrance allowing to receive without going through the loft.
The 1st floor consists of a bedroom opening onto a terrace, and a shower room with toilet. This level also has a private entrance allowing it to be used as an independent studio or occupied by a liberal profession.
This property in excellent condition and very quiet benefits from an omnipresent light thanks to its multiple bay windows in solid oak.
The alternation of wood, Corten steel, brushed concrete and Ibizan Terrazzo gives the whole a style that is both contemporary and warm with generous volumes.
Metro L2 and L4 Barbès-Rochechouart
Additional information
- 7 rooms
- 4 bedrooms
- 3 bathrooms
- 2 floors in the building
- 24 co-ownership lots
- Annual co-ownership fees : 1 596 €
- Property tax : 1 650 €
- Proceeding : Non
Energy Performance Certificate
- A <= 50
- B 51-90
- C 91-150
- D 151-230
- E 231-330
- F 331-450
- G > 450
- A <= 5
- B 6-10
- C 11-20
- D 21-35
- E 36-55
- F 56-80
- G > 80
Agency fees
-
The fees include VAT and are payable by the vendor
Mediator
Médiation Franchise-Consommateurs
29 Boulevard de Courcelles 75008 Paris
Information on the risks to which this property is exposed is available on the Geohazards website : www.georisques.gouv.fr
