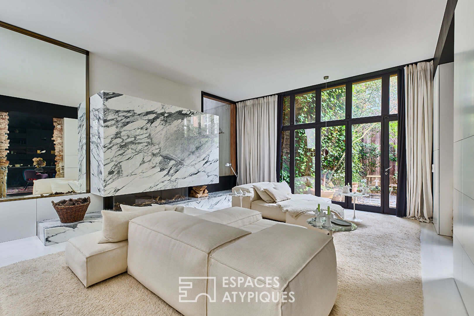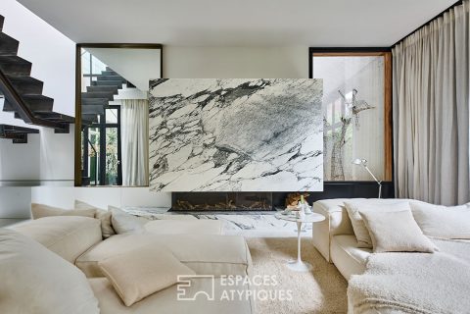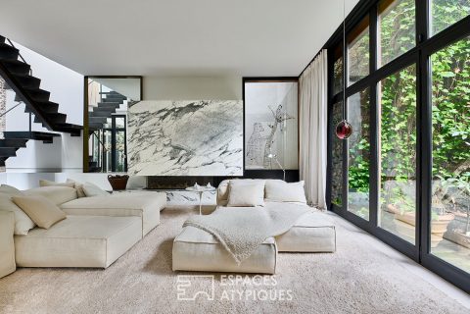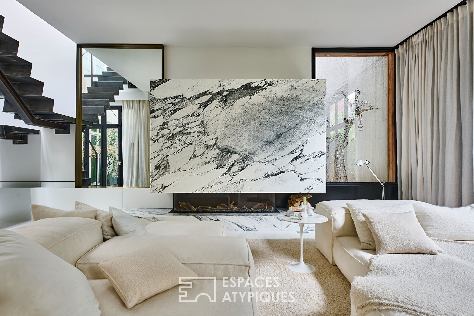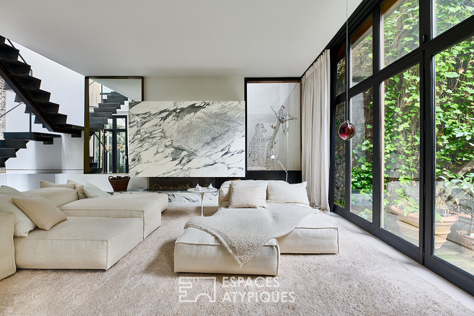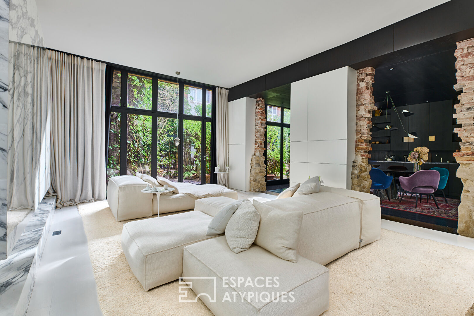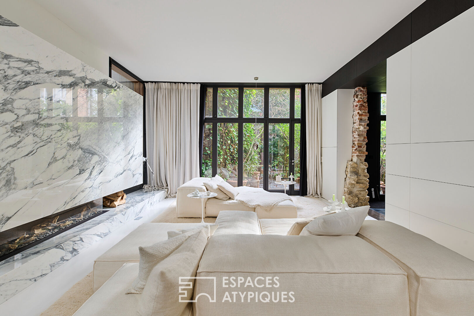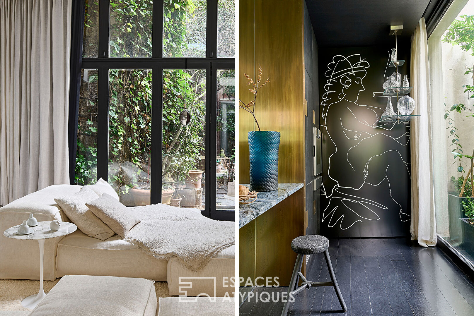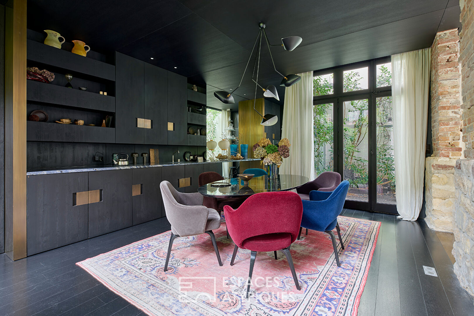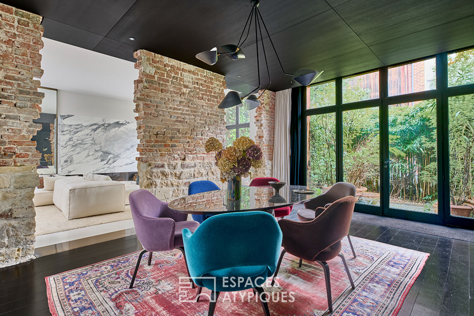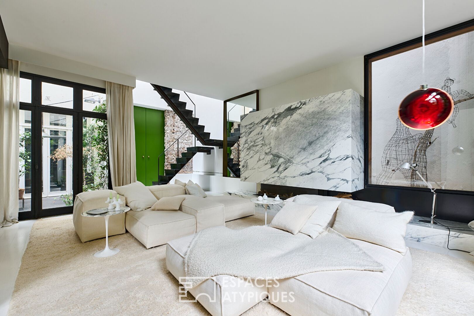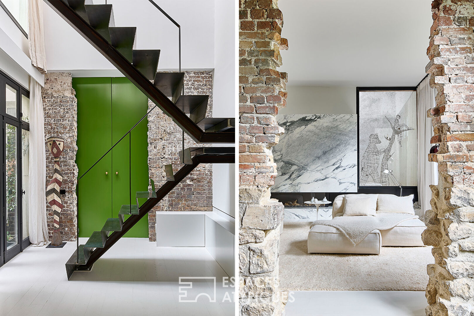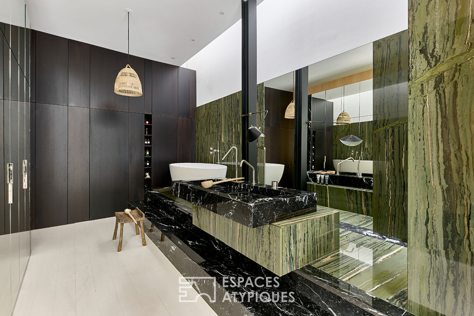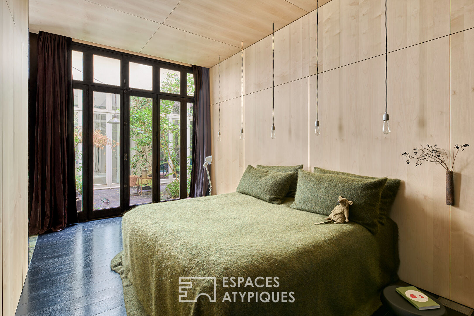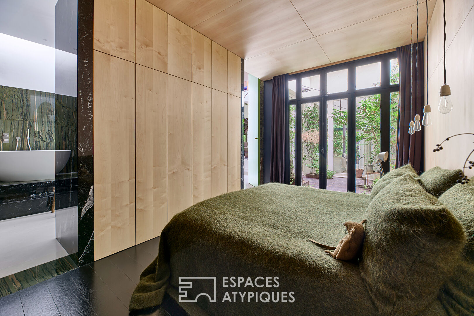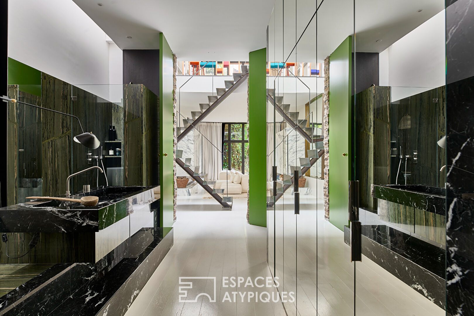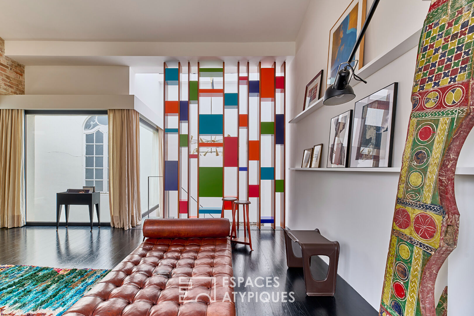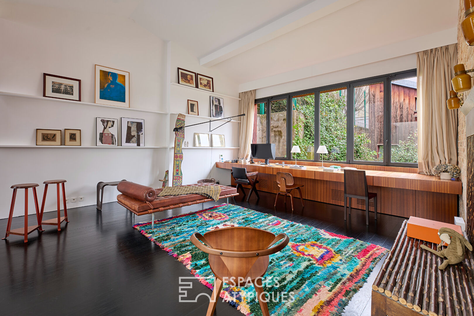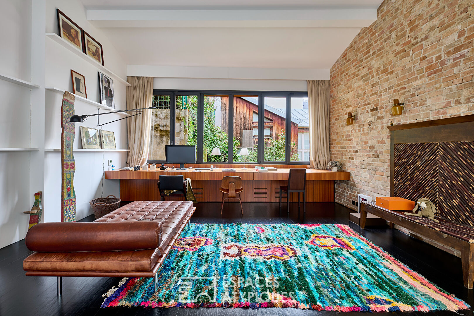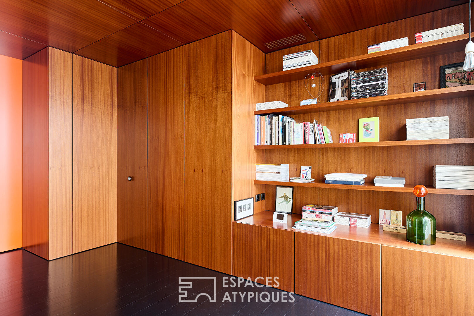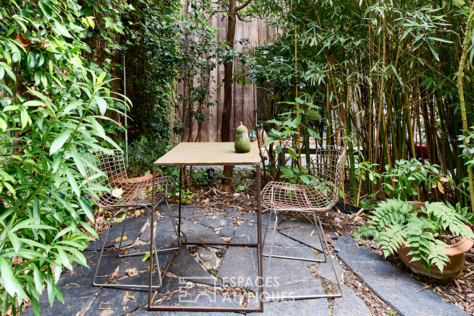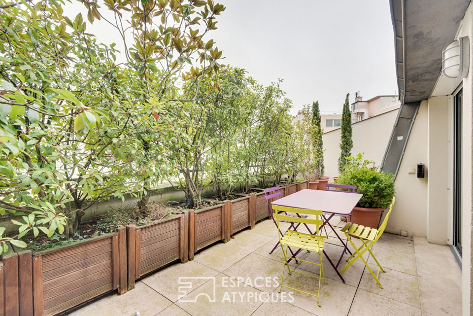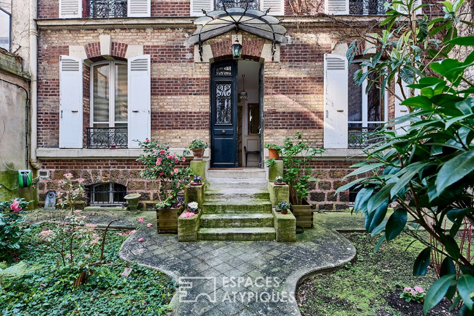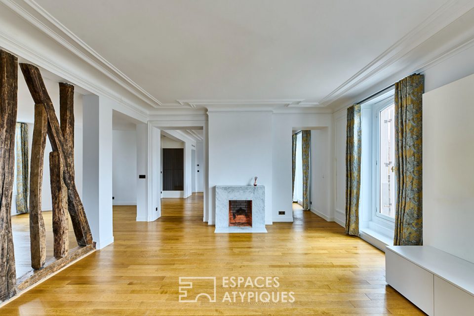
Iconic duplex house-loft spirit in SoPi
Iconic duplex house-loft spirit in SoPi
If luxury is about space, rarity lies in the details and uniqueness of this apartment.
This stunning duplex, where volumes, spaces, and noble materials converse in the language of an aesthete and a contemporary art collector, is also set in a preserved location.
Nestled at the end of a secluded alley, in a carefully designed and privileged setting, this 160.42 m² (158.62 m² Carrez) property, reminiscent of a house-loft, offers a unique living environment, enhanced by a refined and meticulously curated Japanese-inspired décor.
The property boasts two entrances.
The garden-level entrance opens onto a pristine living room, where a magnificent gas fireplace, entirely clad in white marble, takes center stage.
Adjacent is the dining area and its open kitchen, offering a cozy and intimate ambiance, with a striking contrast between charred wood and delicate brass accents.
These spaces extend on one side to a terrace, and on the other to a patio, inviting seamless indoor-outdoor living.
On the opposite side of the stairwell, crowned with a full-height glass ceiling, a floor-to-ceiling pivot door reveals a luxurious suite.
Its elegant bathroom harmoniously combines green and black marbles, while the warmly designed bedroom, clad in wood, opens onto the patio. The space discreetly conceals ample storage and a walk-in closet.
Ascending to the first floor, spanning 60 m², a custom-made sculptural metal staircase leads to a spacious office, featuring an exposed brick wall, a full-height openwork bookshelf, and a large floor-to-ceiling window facing southeast.
The tour concludes where it could have begun: the second entrance, fitted with custom storage and serving a separate restroom.
Depending on needs, this office space can be easily converted into two additional bedrooms, accompanied by a second bathroom in place of the entrance.
The subtle interplay of natural light, through multiple direct or reflected sources (terrace, patio, skylight, mirrors), along with strategic viewpoints and perspectives, creates a perception of space even greater than its already generous dimensions suggest.
A rare and truly exceptional gem, designed for architecture and design enthusiasts seeking an extraordinary property.
Metro Blanche, Line 2
Additional information
- 4 rooms
- 1 Bedroom
- 1 bathroom
- Outdoor spaces : 12 SQM
- 6 co-ownership lots
- Annual co-ownership fees : 4 008 €
- Property tax : 3 000 €
- Proceeding : Non
Energy Performance Certificate
- A
- B
- C
- 161kWh/m².an31*kg CO2/m².anD
- E
- F
- G
- A
- B
- C
- 31kg CO2/m².anD
- E
- F
- G
Estimated average amount of annual energy expenditure for standard use, established from energy prices for the year 2021 : between 1590 € and 2710 €
Agency fees
-
The fees include VAT and are payable by the vendor
Mediator
Médiation Franchise-Consommateurs
29 Boulevard de Courcelles 75008 Paris
Information on the risks to which this property is exposed is available on the Geohazards website : www.georisques.gouv.fr
