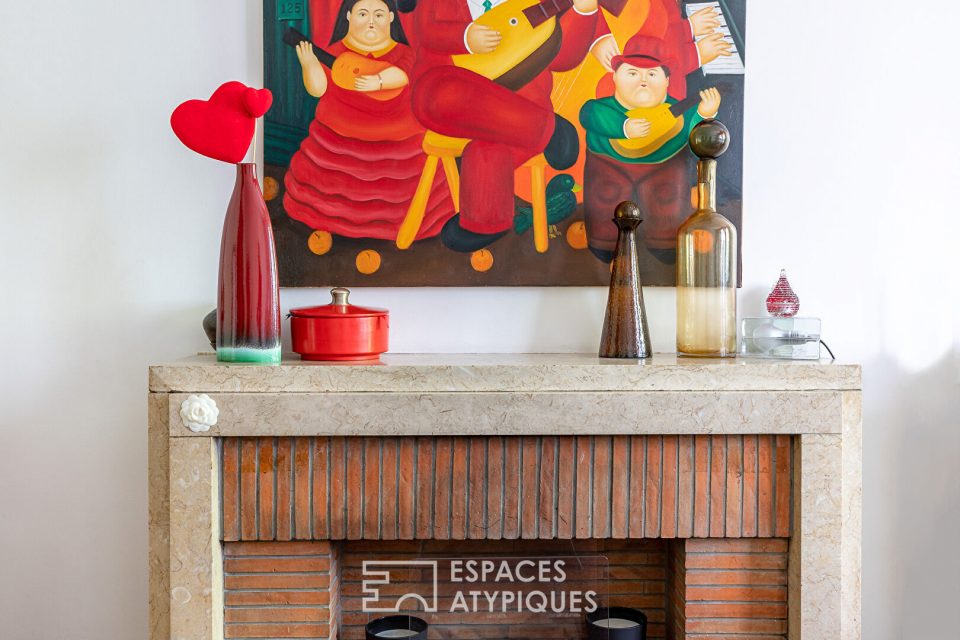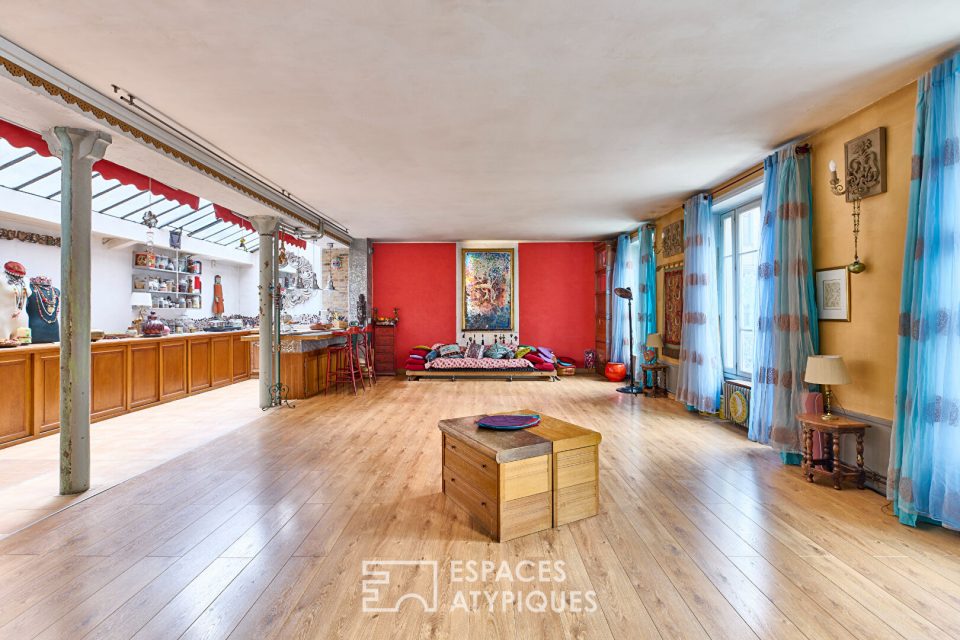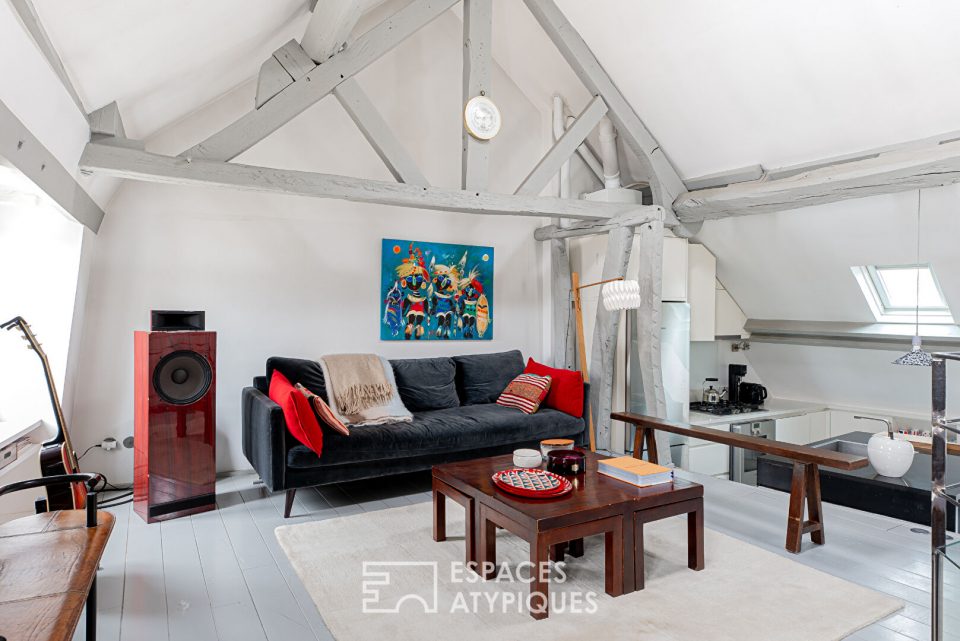
Former shop and its annex on the courtyard in Jules Joffrin
Former shop and its annex on the courtyard in Jules Joffrin
Former shop and its courtyard annex in Jules Joffrin near Jules-Joffrin, in a village-style shopping district, this former shop has been transformed into a loft-style apartment with industrial tones.
Crossing the street and courtyard, it is accompanied by an annex totaling a surface area of 91.29 m2 Carrez.
Past the hall of the building, through the green courtyard, the entrance leads on one side to the open fitted kitchen, on the other, a bedroom overlooking the courtyard with window and glass roof with storage and accompanied by a bathroom with toilets.
Continuing on, the bright main living room of more than 30 m2 facing south-east is lit by a full-height and full-width workshop-style glass roof.
Via the masterful and graphic red metallic staircase, you access two vaulted rooms including a large bedroom and a second room that can be used as a second bedroom or video room.
A bathroom with toilet and adjoining laundry room completes this level.
The 16 m2 annex, located just opposite the entrance to the apartment, on the courtyard side, completes the latter and can thus be used for different uses: office, studio, bedroom with bathroom, workshop, etc.
Metro L2 Jules Joffrin or L4 Simplon
Additional information
- 5 rooms
- 3 bedrooms
- 1 bathroom
- 1 bathroom
- 6 floors in the building
- 16 co-ownership lots
- Annual co-ownership fees : 4 000 €
- Property tax : 1 200 €
- Proceeding : Non
Energy Performance Certificate
- A
- B
- C
- 203kWh/m².an33*kg CO2/m².anD
- E
- F
- G
- A
- B
- C
- 33kg CO2/m².anD
- E
- F
- G
Agency fees
-
The fees include VAT and are payable by the vendor
Mediator
Médiation Franchise-Consommateurs
29 Boulevard de Courcelles 75008 Paris
Information on the risks to which this property is exposed is available on the Geohazards website : www.georisques.gouv.fr




















