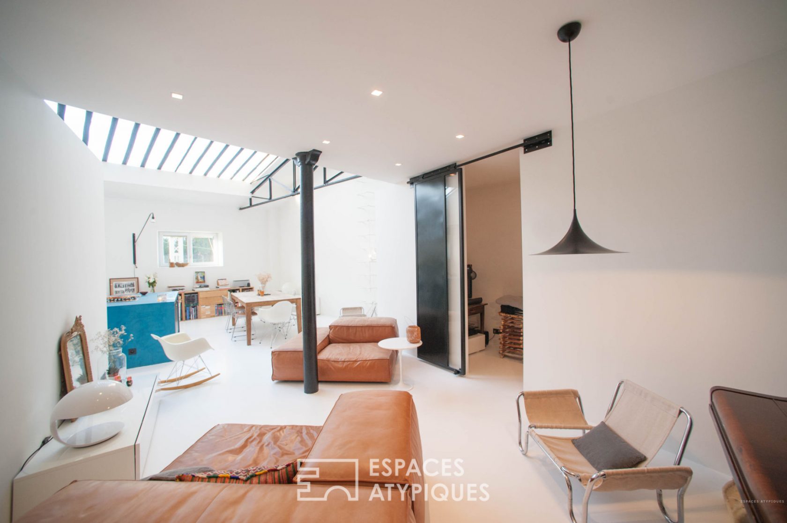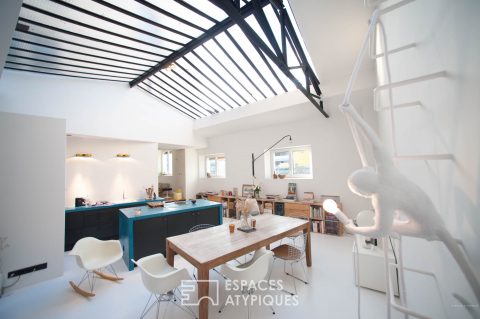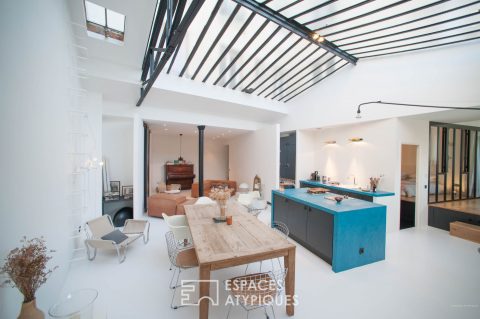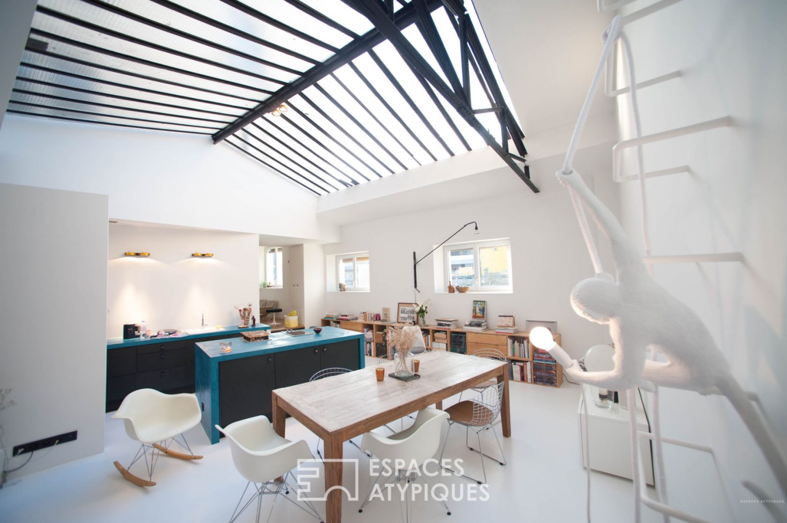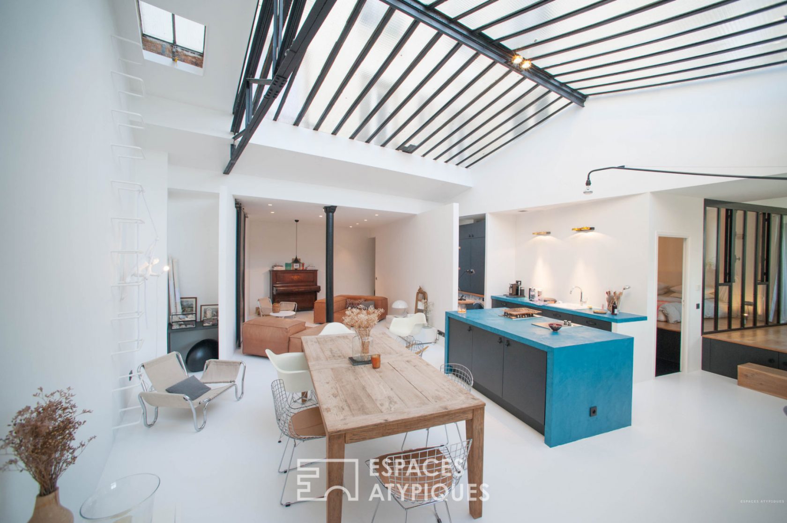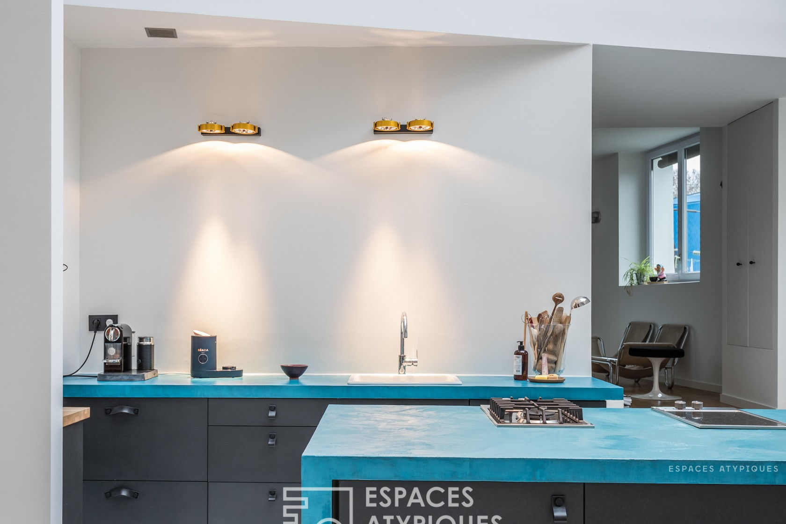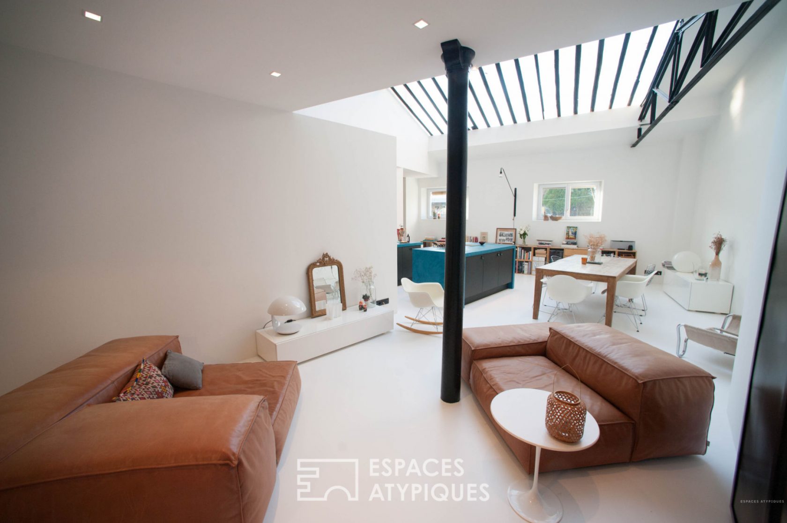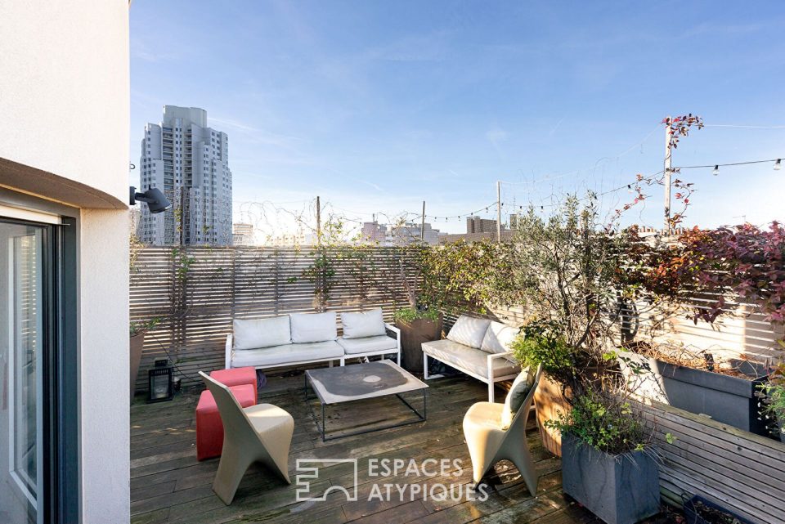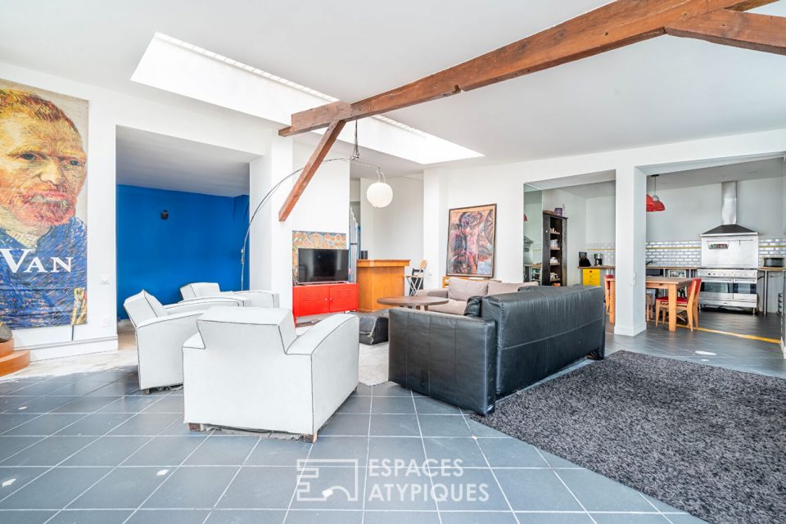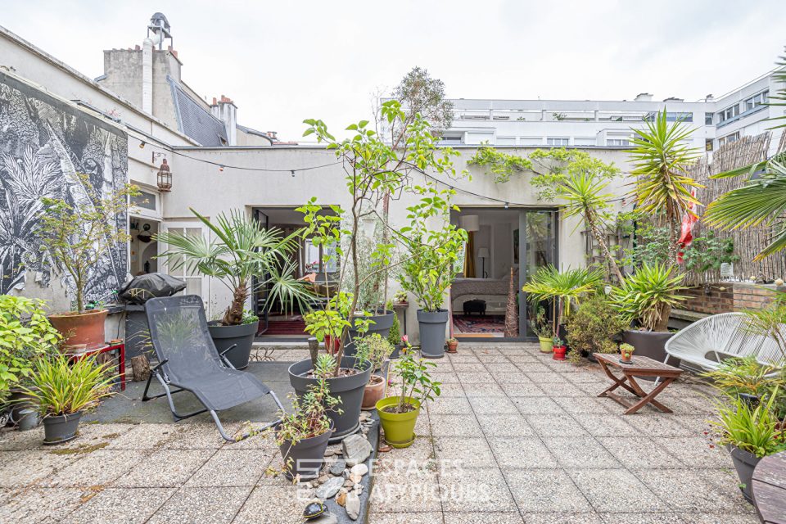
Architect’s loft under glassroof
Architect’s loft of 167m² under a glass roof near the Eole garden.
This property, with generous volumes, comes from the rehabilitation of an old warehouse. Currently this loft has been separated into a comfortable house of 130m² and a 37m² working space overlooking the courtyard.
The loft consists of an entrance, a corridor with custom closets, a large living room of 60m2 with a beautiful open kitchen with a central island and flooded with light thanks to its canopy, a large master bedroom with walk-in shower and dressing room, a bedroom and a shower room with a sauna.
The part currently used in activity includes an open work space, an office, sanitary facilities and a kitchenette. Being a single lot without supporting partitions it is very easy to turn this property into a large loft with 5 bedrooms. The co-ownership by-law authorizes a mixed use, residential or commercial allowing several projects to take place in this renovated place with quality materials and attention to detail. The metal frame, the full-body concrete kitchen, the heated floor covered with a resin gives this place an industrial and contemporary soul
Metro L2 Stalingrad Well subject to the status of the condominium.
Additional information
- 7 rooms
- 5 bedrooms
- 1 bathroom
- 4 floors in the building
- 105 co-ownership lots
- Annual co-ownership fees : 2 400 €
- Property tax : 1 682 €
- Proceeding : Non
Energy Performance Certificate
- A <= 50
- B 51-90
- C 91-150
- D 151-230
- E 231-330
- F 331-450
- G > 450
- A <= 5
- B 6-10
- C 11-20
- D 21-35
- E 36-55
- F 56-80
- G > 80
Agency fees
-
The fees include VAT and are payable by the vendor
Mediator
Médiation Franchise-Consommateurs
29 Boulevard de Courcelles 75008 Paris
Information on the risks to which this property is exposed is available on the Geohazards website : www.georisques.gouv.fr
