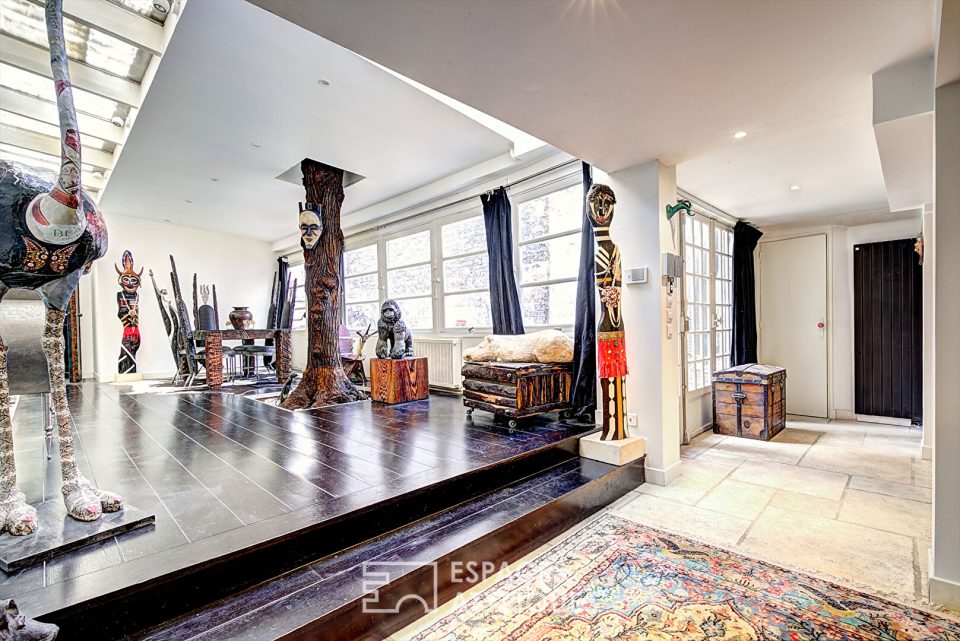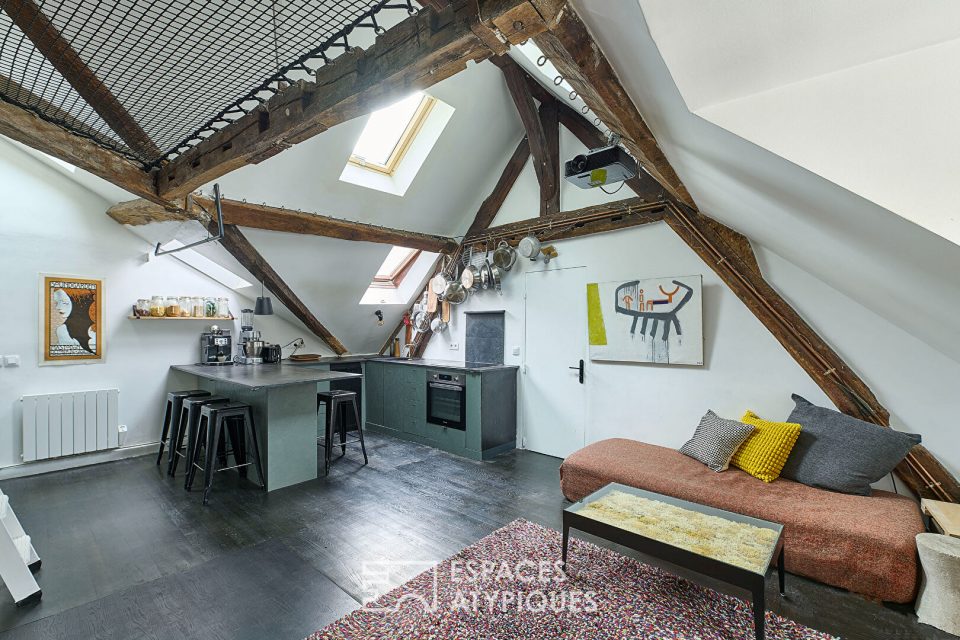
Top floor crossing – Batignolles Village
Top floor crossing – Batignolles Village
Located in the heart of the Village des Batignolles, nestled on the 5th and top floor by staircase of a beautiful building from 1870, this dual-aspect apartment has a surface area of 92.84 m2 (87.40m2 Carrez).
In a quiet location on a quiet street and open courtyard, this property benefits from multiple exposures and benefits from numerous windows and skylights providing it with beautiful light throughout the day.
The entrance leads to the large triple reception room with open kitchen, enhanced by a pleasant ceiling height (up to 3.55m at the ridge) and completed by a separate toilet.
The functional fireplace, solid oak parquet flooring and exposed structural elements reinforce the character of the room.
On the courtyard side, a bedroom and a sleeping area overlooking the courtyard are accompanied by a bathroom with toilet.
The multiple exposures, the exposed half-timbering, the functional and adaptable plan, the double height of the living room and the beautiful volumes give this living space a warm comfort in the heart of Batignolles.
Metro Rome, La Fourche or Pont Cardinet (Lines 2, 13, 14 and L)
A cellar completes this property.
Contact: Capucine +33 6 71 95 05 24
Additional information
- 4 rooms
- 2 bedrooms
- 1 bathroom
- Floor : 5
- 5 floors in the building
- 23 co-ownership lots
- Annual co-ownership fees : 1 425 €
- Property tax : 1 394 €
- Proceeding : Non
Energy Performance Certificate
- A
- B
- C
- D
- 302kWh/m².an65*kg CO2/m².anE
- F
- G
- A
- B
- C
- D
- 65kg CO2/m².anE
- F
- G
Estimated average annual energy costs for standard use, indexed to specific years 2021, 2022, 2023 : between 2340 € and 3210 € Subscription Included
Agency fees
-
The fees include VAT and are payable by the vendor
Mediator
Médiation Franchise-Consommateurs
29 Boulevard de Courcelles 75008 Paris
Information on the risks to which this property is exposed is available on the Geohazards website : www.georisques.gouv.fr























