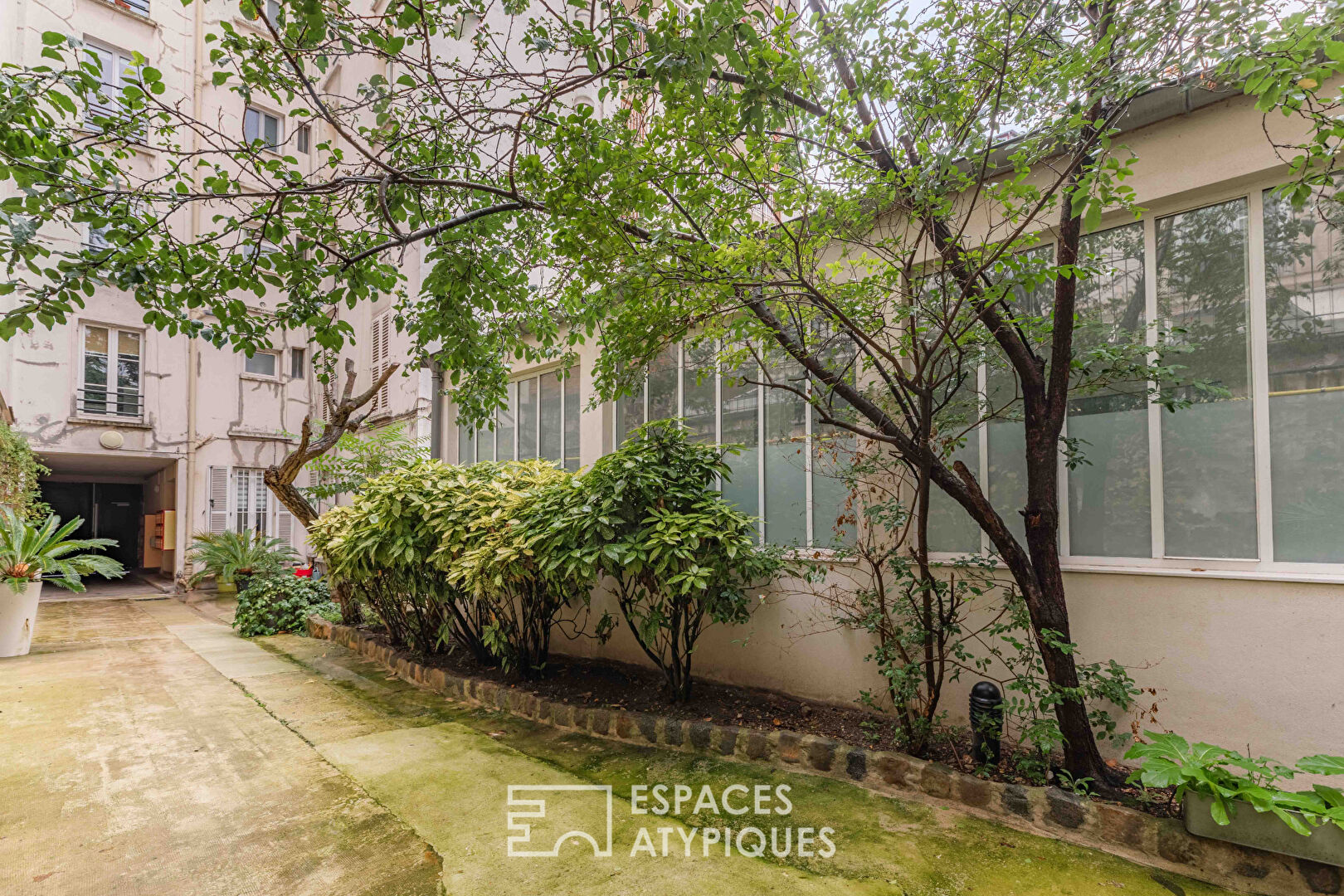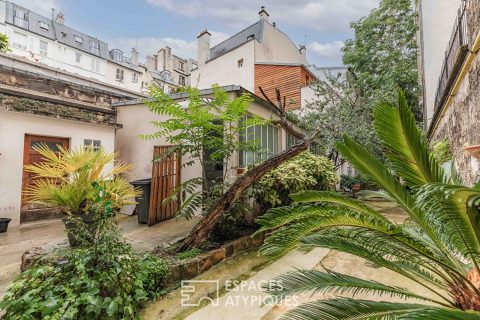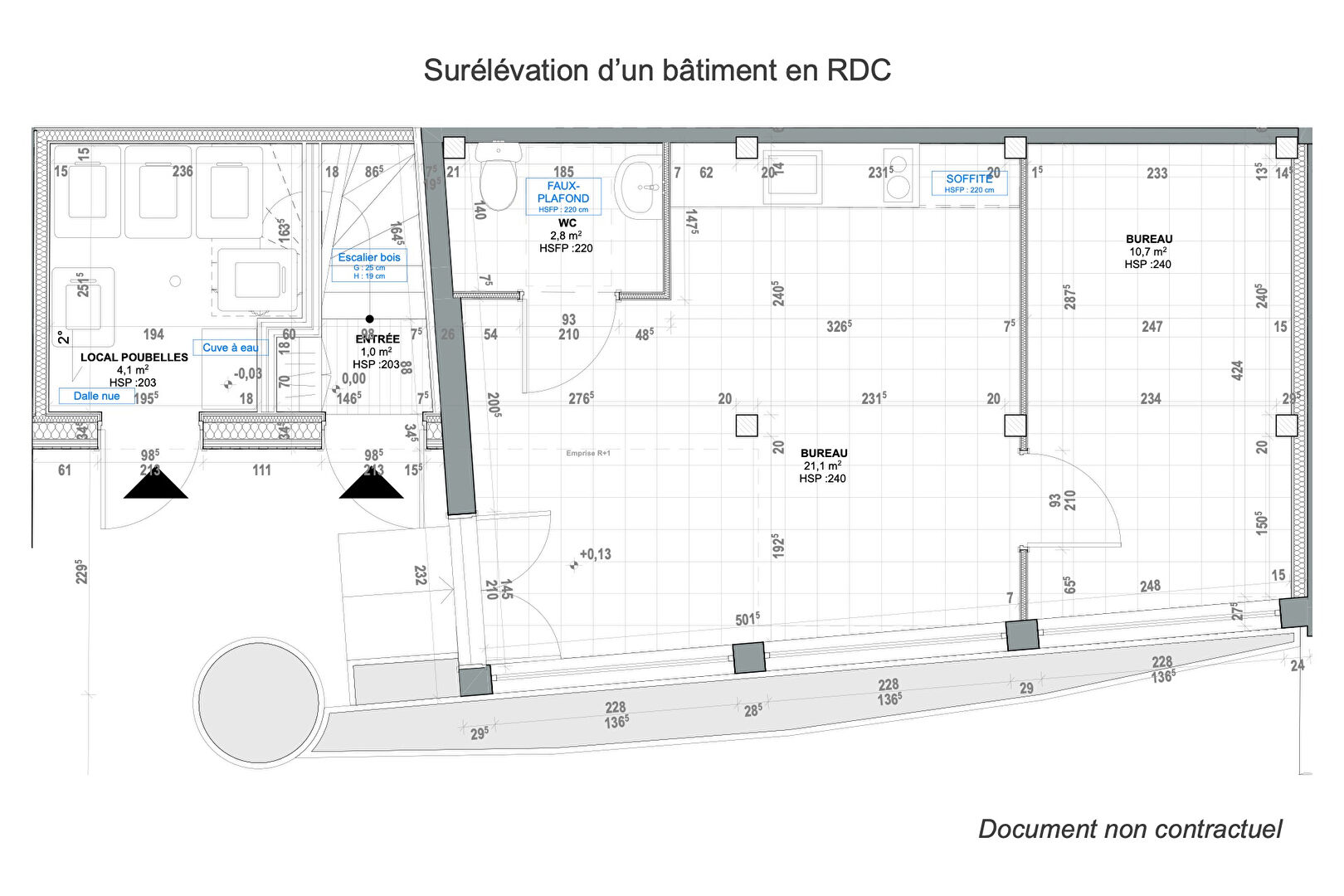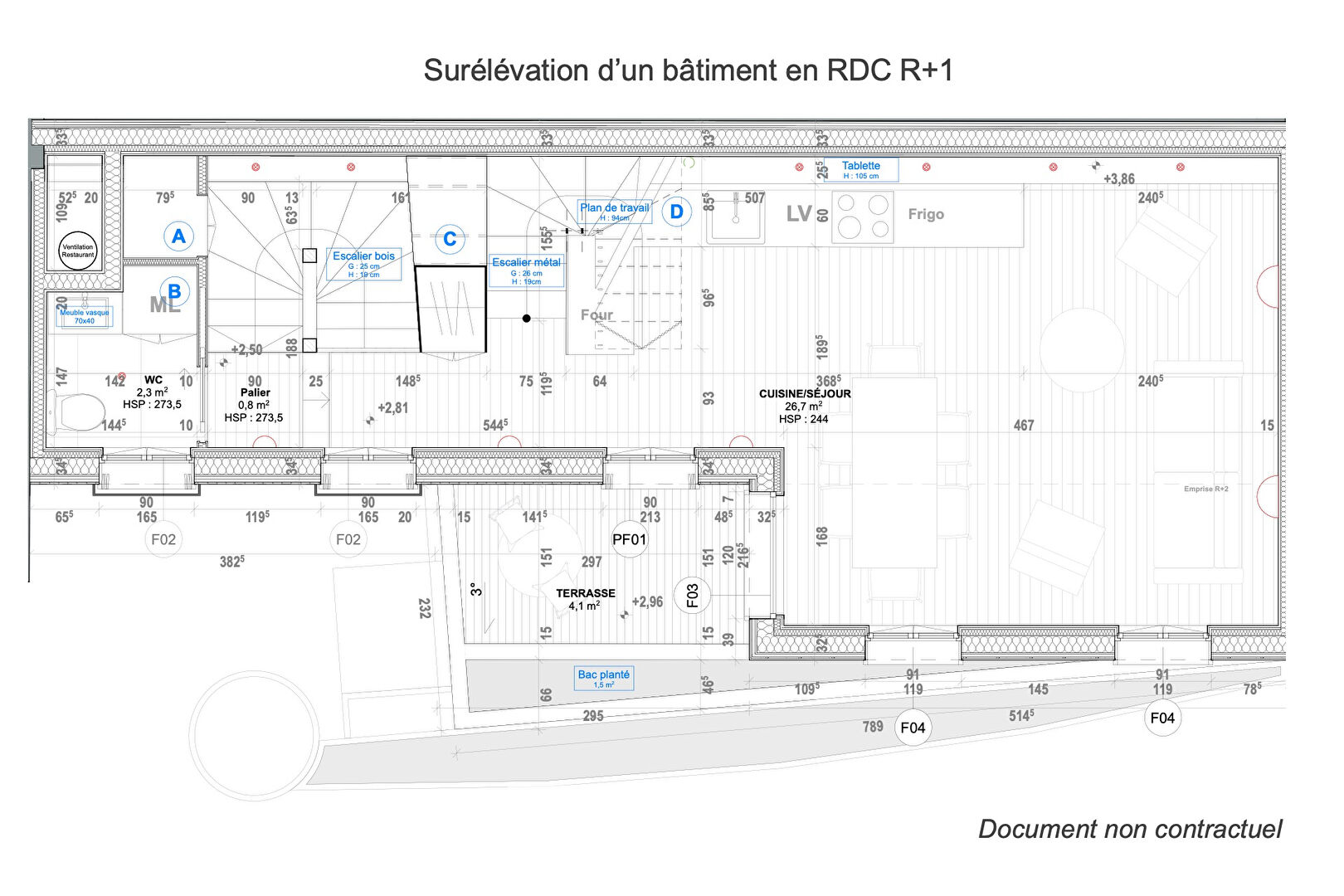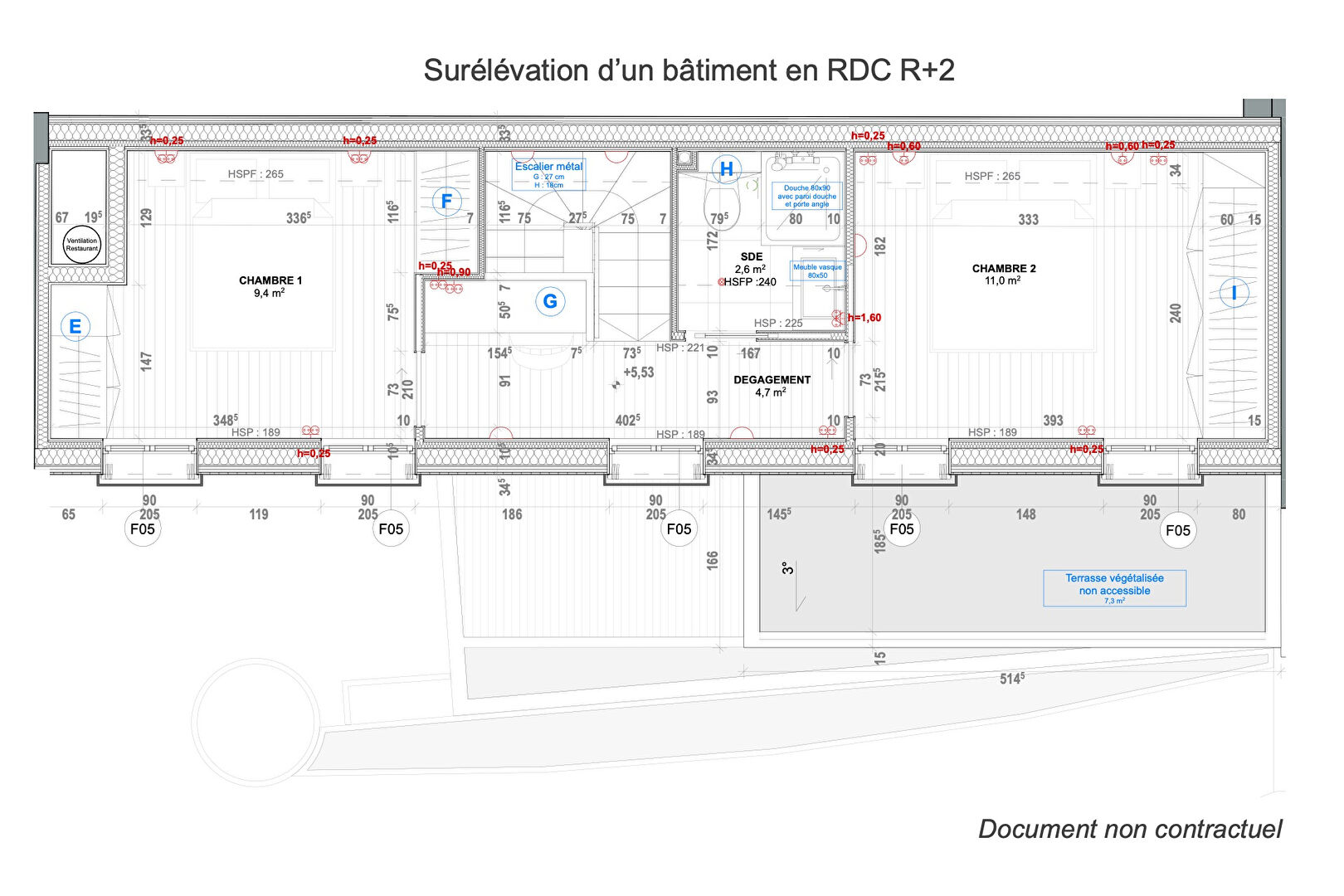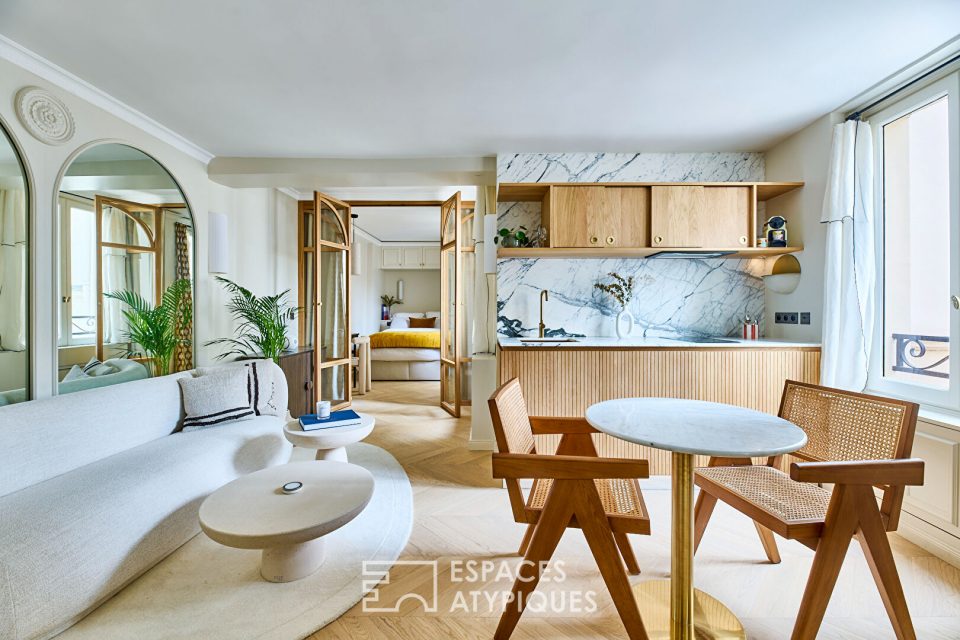
Mixed elevation project – Porte de Champerret
Mixed elevation project – Porte de Champerret
In a completely renovated and rehabilitated area, this mixed-use extension project, located in a quiet courtyard and not directly overlooked, offers a peaceful and intimate setting.
The building permit, already filed and purged of any appeal, provides for a total surface area of 102 sqm, completed by a 4 sqm terrace, spread over three levels.
The project is divided into two distinct parts.
The first unit includes an existing workshop of 35.21 sqm Carrez on the courtyard level, previously rented to an accounting firm.
The two upper levels, accessible by a staircase, open onto a beautiful reception room bathed in light thanks to five windows including a French window opening onto the south-west facing terrace.
Upstairs, two bedrooms benefit from a bathroom.
One of them is extended by a non-accessible planted terrace.
This property offers many possibilities for customization, allowing you to define the layout of the spaces and the choice of materials according to your preferences.
Metro Porte de Champerret Line 3
Additional information
- 5 rooms
- 4 bedrooms
- 2 bathrooms
- 2 floors in the building
- Outdoor spaces : 4 SQM
- 26 co-ownership lots
- Annual co-ownership fees : 2 789 €
- Property tax : 409 €
- Proceeding : Non
Energy Performance Certificate
- A
- B
- C
- 243kWh/m².an6*kg CO2/m².anD
- E
- F
- G
- A
- 6kg CO2/m².anB
- C
- D
- E
- F
- G
Estimated average annual energy costs for standard use, indexed to specific years 2021, 2022, 2023 : between 1210 € and 1640 € Subscription Included
Agency fees
-
The fees include VAT and are payable by the vendor
Mediator
Médiation Franchise-Consommateurs
29 Boulevard de Courcelles 75008 Paris
Information on the risks to which this property is exposed is available on the Geohazards website : www.georisques.gouv.fr
