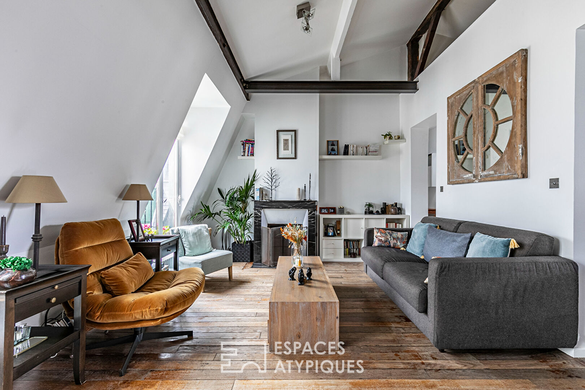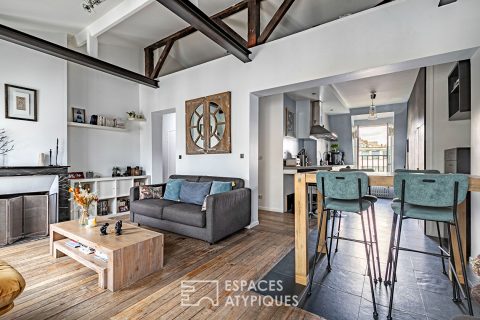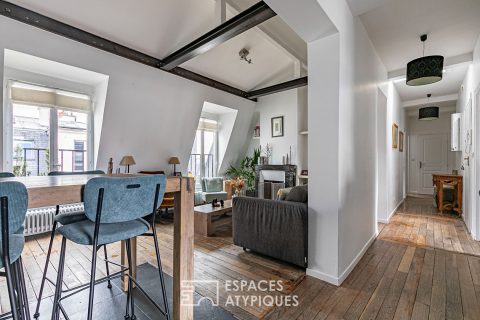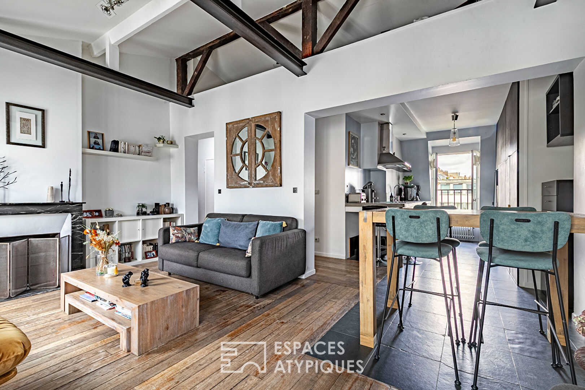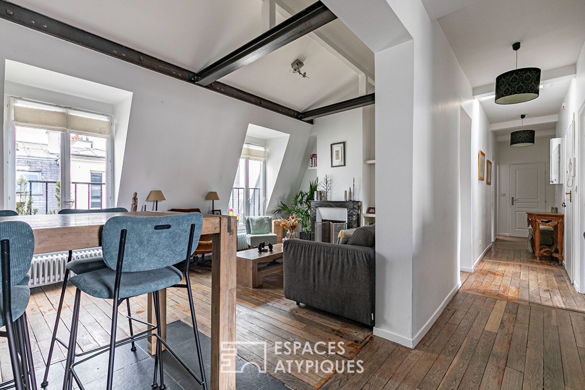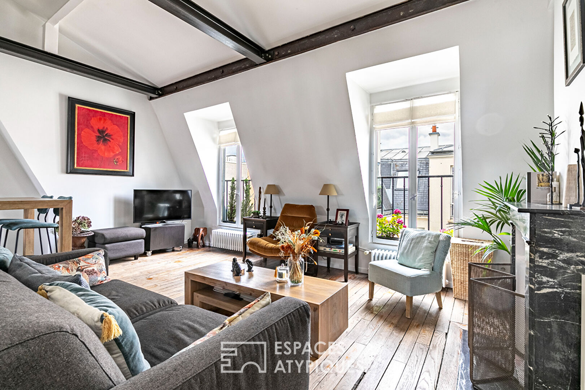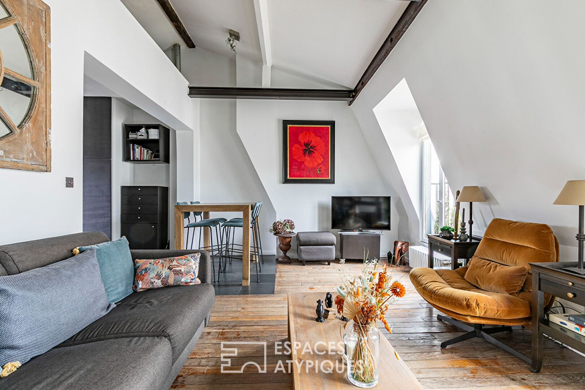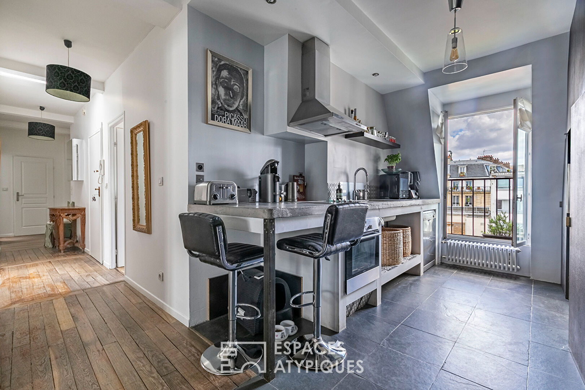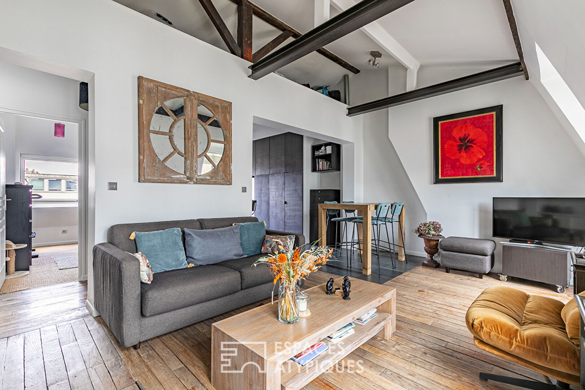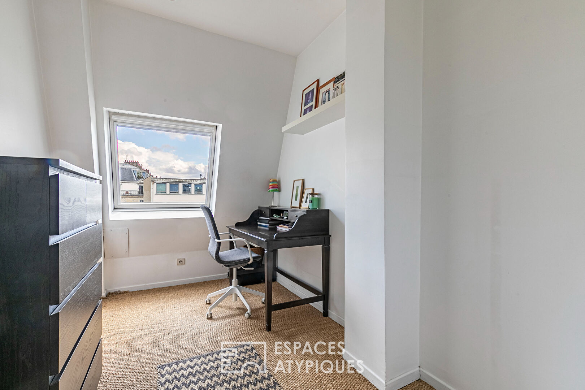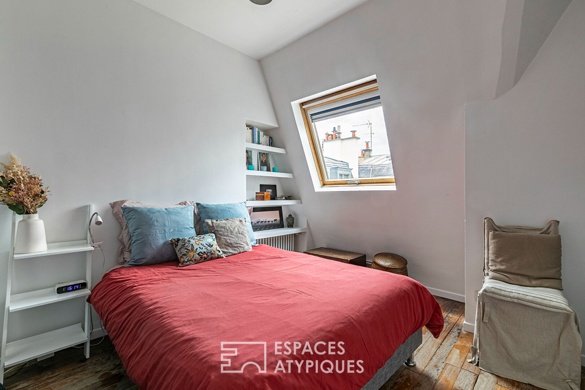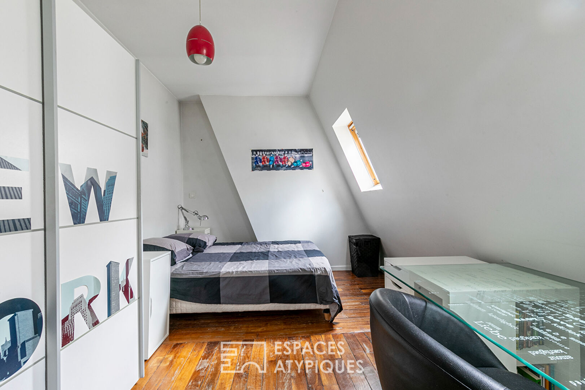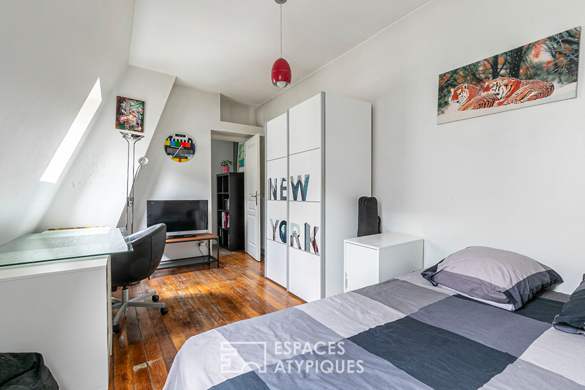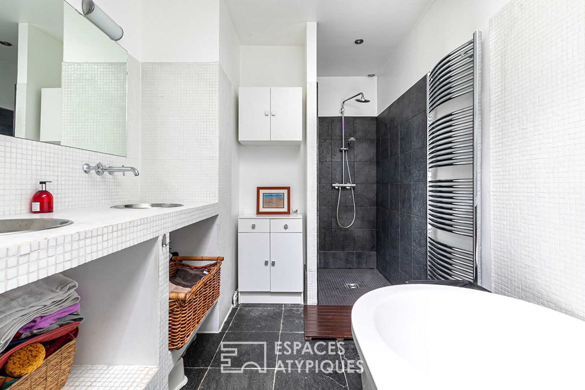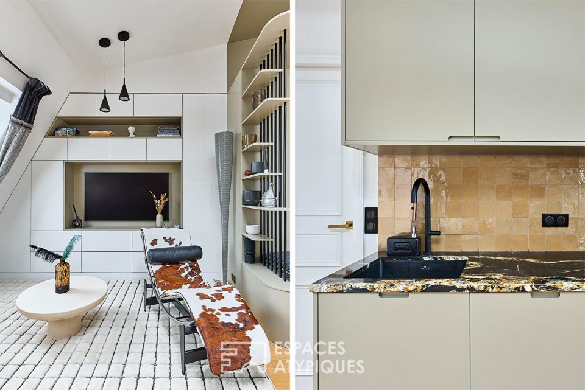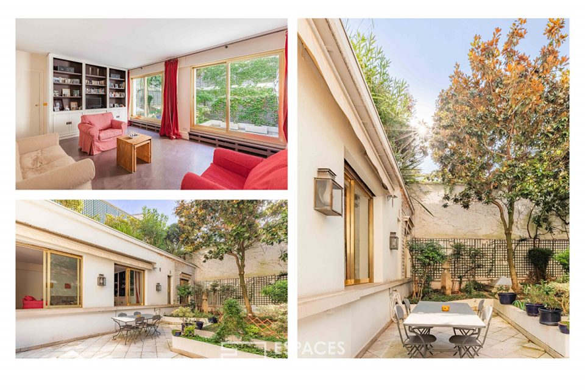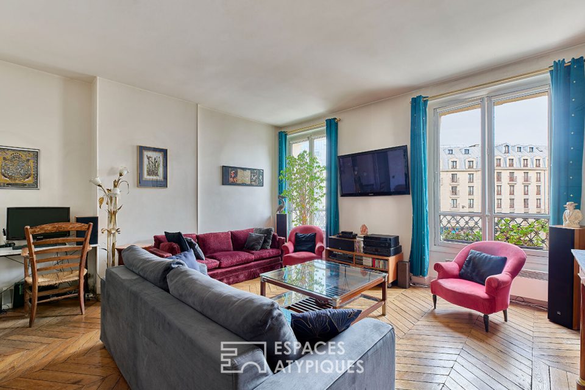
Crossing top floor – Village des Batignolles
Located in the heart of the former Village des Batignolles, nestled on the 5th and last floor by elevator of a Haussmann-style building, this crossing apartment has a surface area of 91.61 m2 (85.18 m2 Carrez), not including a space storage of 11 m2.
Alone on the landing, quiet between two courtyards, this property benefits from multiple exposures and benefits from numerous windows providing beautiful light throughout the day.
The entrance leads to the large, bright living room with open kitchen, enhanced by a pleasant double height in the living room.
The functional fireplace, the solid oak parquet flooring and the exposed structural elements reinforce the character of the room.
On the night side, three separate bedrooms are accompanied by a bathroom with shower, bathtub and double sink. The toilets are separated.
The multiple exposures, the wood and metal of the exposed structures, the functional plan, the double height of the living room and the beautiful volumes give this family living space a warm comfort in the heart of Batignolles.
Rome Metro (line 2), La Fourche (line 13) and Pont Cardinet (line 14 and L).
Chaptal sectorization.
Two cellars complete this property.
Additional information
- 4 rooms
- 3 bedrooms
- 1 bathroom
- Floor : 5
- 5 floors in the building
- 22 co-ownership lots
- Annual co-ownership fees : 1 706 €
- Property tax : 1 167 €
- Proceeding : Non
Energy Performance Certificate
- A
- B
- C
- D
- 320kWh/m².an69*kg CO2/m².anE
- F
- G
- A
- B
- C
- D
- 69kg CO2/m².anE
- F
- G
Estimated average amount of annual energy expenditure for standard use, established from energy prices for the year 2022 : between 2390 € and 3290 €
Agency fees
-
The fees include VAT and are payable by the vendor
Mediator
Médiation Franchise-Consommateurs
29 Boulevard de Courcelles 75008 Paris
Information on the risks to which this property is exposed is available on the Geohazards website : www.georisques.gouv.fr
