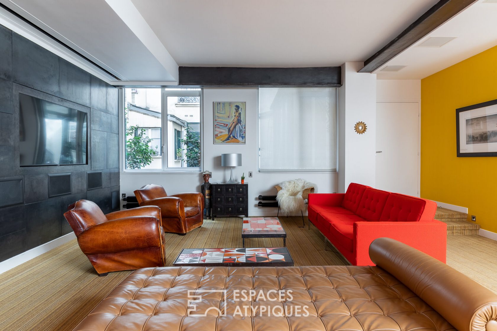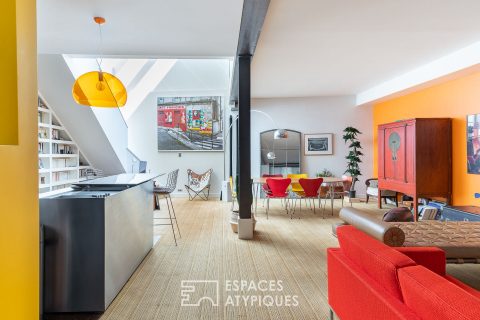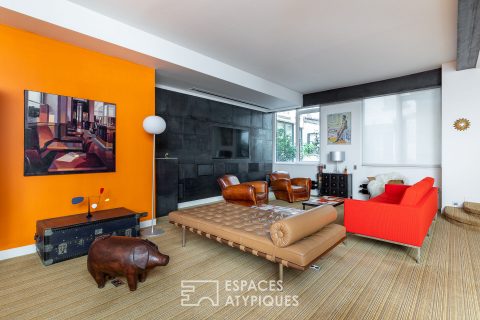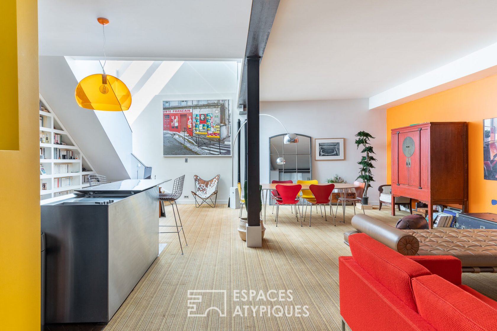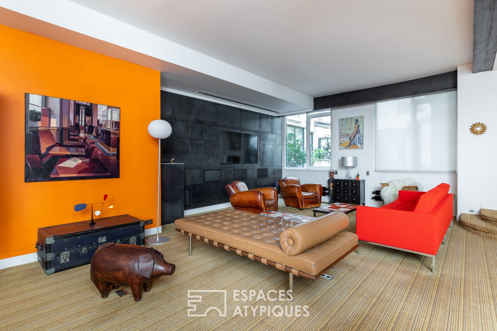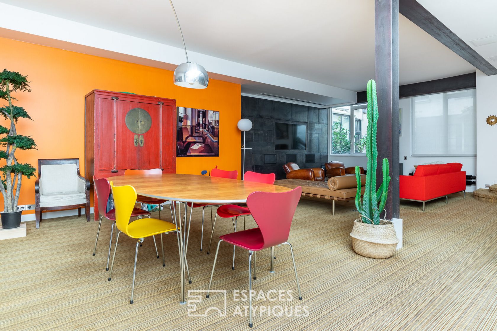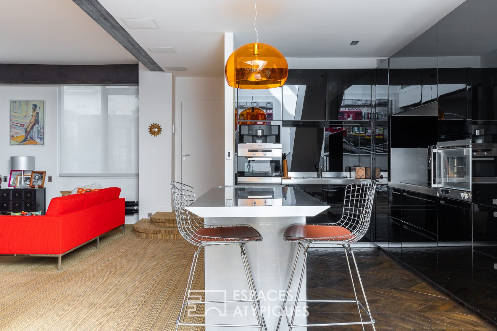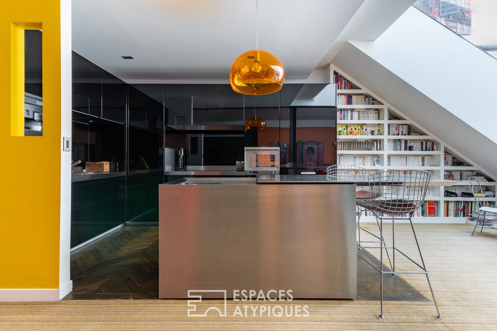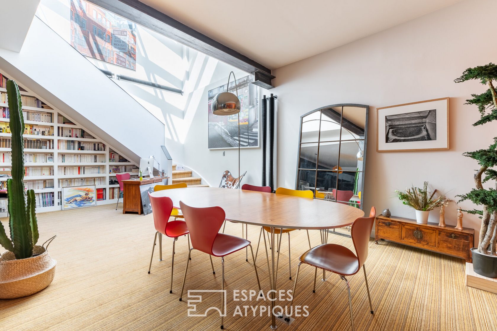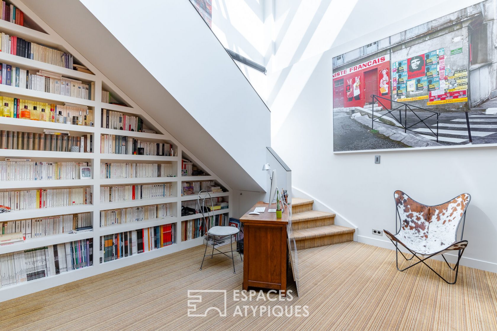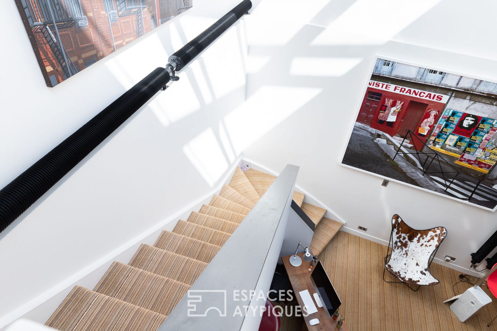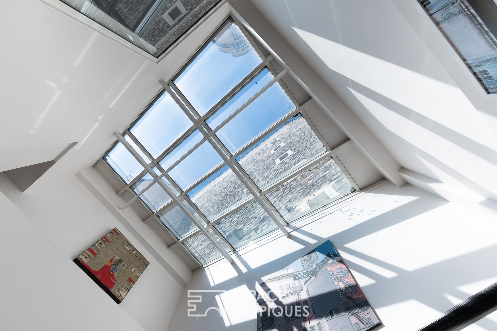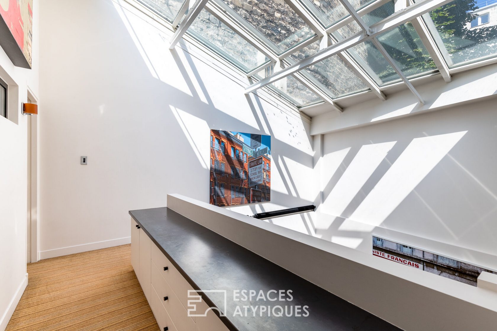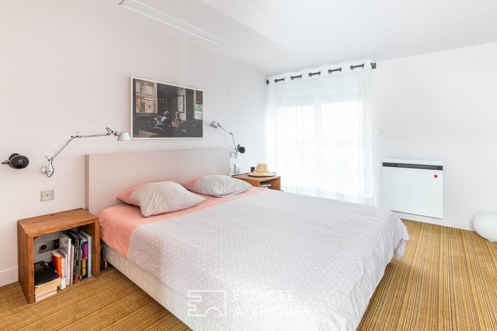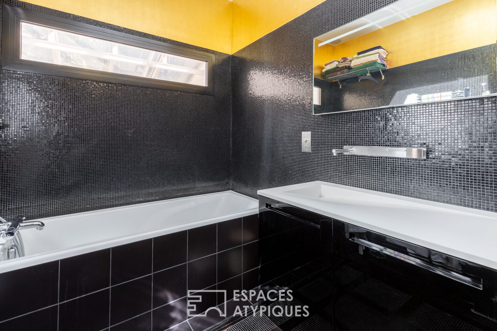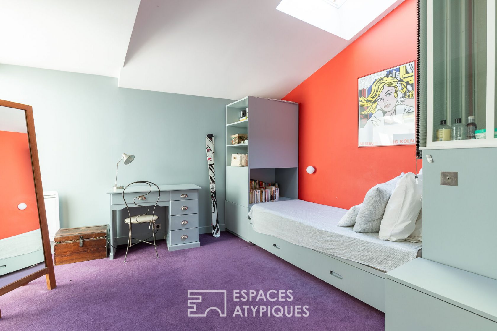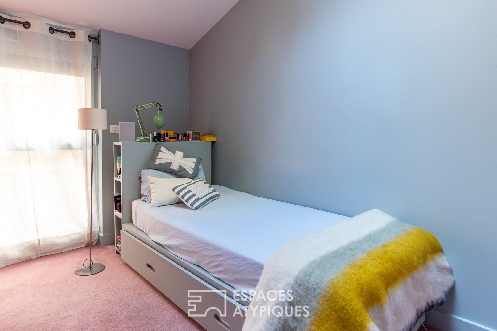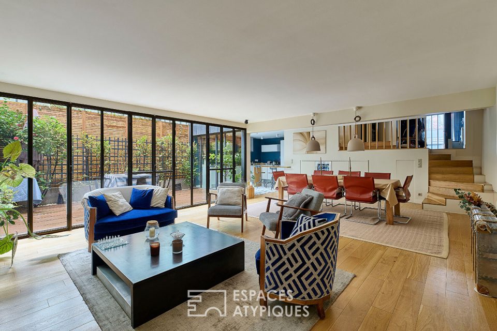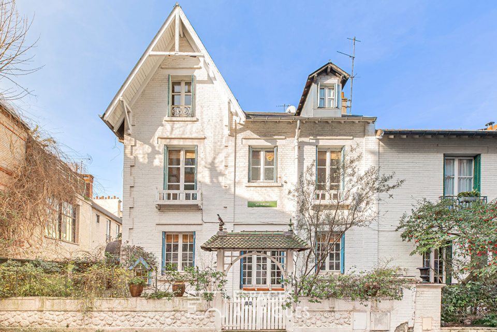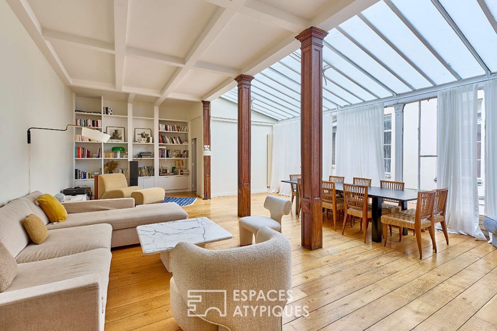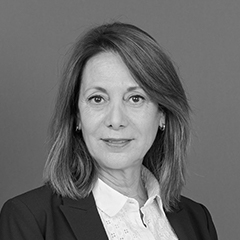
House-style loft overlooking a courtyard
In a former printing house hides this 147 m2 (144 m2 Carrez) loft that looks like a peaceful house at the back of the courtyard.
The place is discovered, past a workshop-style door which opens onto the large living room dressed in warm tones and increased tenfold by the height of the ceiling.
This is naturally separated by the furniture in three distinct spaces: the living room with integrated and discreet storage, the dining area, and the open kitchen which is adorned with black and brushed steel discreetly completed by a laundry room.
A majestic glass roof overlooks and gives a glimpse of the sky.
The loft is tailor-made and optimized to accommodate comfortable spaces with clever details that blend into the room, combining functionality and neat decoration.
The beautiful volumes mingle with the IPN and contemporary furniture.
Upstairs, on the night side, follow two lovely bedrooms in soft shades which share a bathroom with glass roof. Then, the generous parental suite has a large dressing room as well as a private bathroom dressed in mosaic tiles in a shade of gray.
Possibility of acquiring a parking lot in addition of the price.
Metro Passy
ENERGY CLASS: E / CLIMATE CLASS: B.
Estimated average annual energy expenditure for standard use, based on energy prices for the year 2021 : €2283
Additional information
- 5 rooms
- 3 bedrooms
- 2 bathrooms
- 1 floor in the building
- Parking : 1 parking space
- 20 co-ownership lots
- Annual co-ownership fees : 3 472 €
- Property tax : 1 830 €
- Proceeding : Non
Energy Performance Certificate
- A <= 50
- B 51-90
- C 91-150
- D 151-230
- E 231-330
- F 331-450
- G > 450
- A <= 5
- B 6-10
- C 11-20
- D 21-35
- E 36-55
- F 56-80
- G > 80
Agency fees
-
The fees include VAT and are payable by the vendor
Mediator
Médiation Franchise-Consommateurs
29 Boulevard de Courcelles 75008 Paris
Information on the risks to which this property is exposed is available on the Geohazards website : www.georisques.gouv.fr
