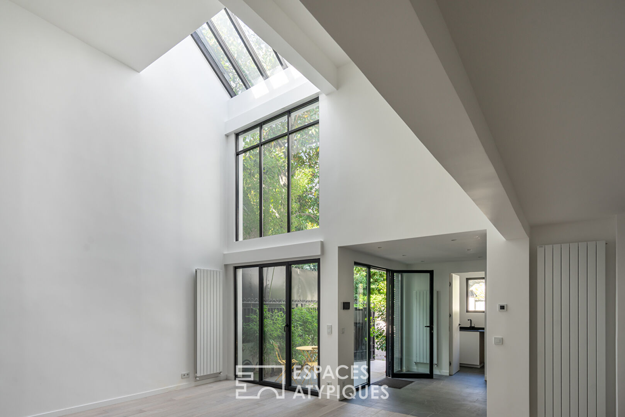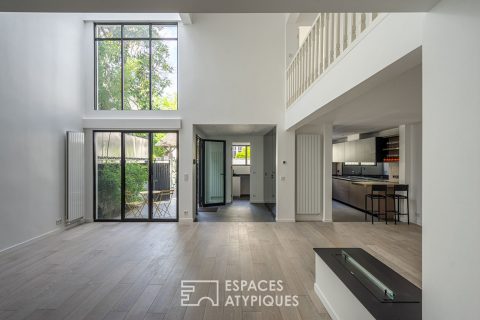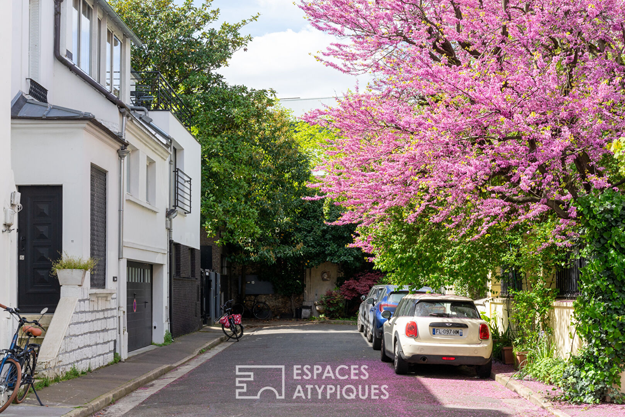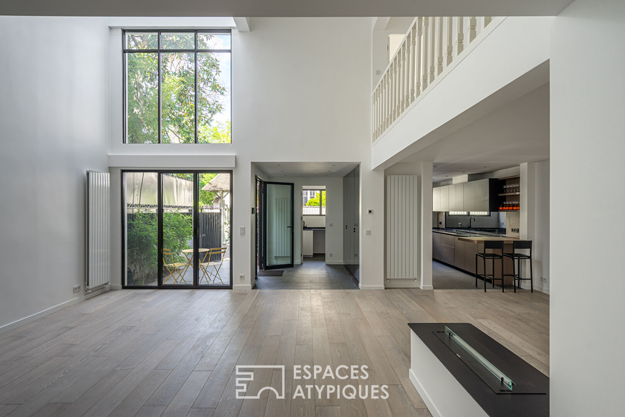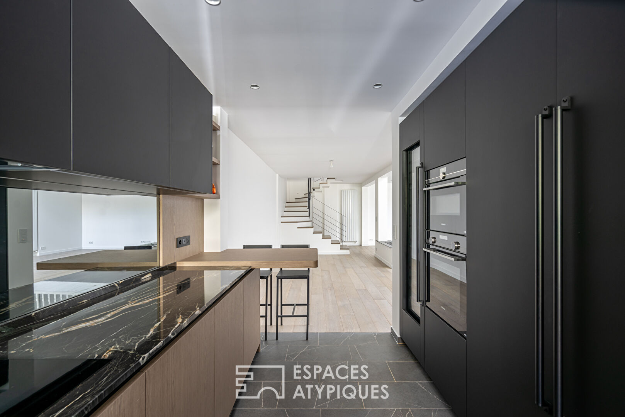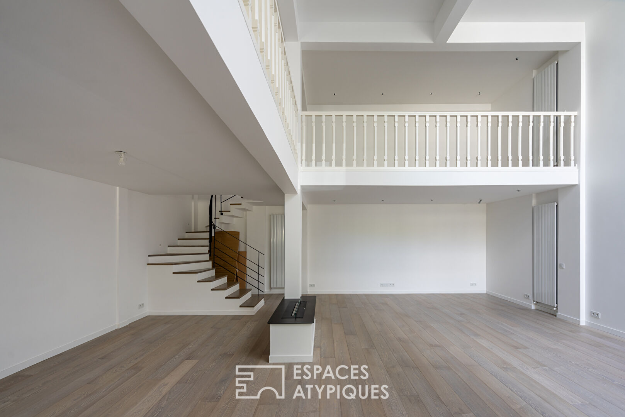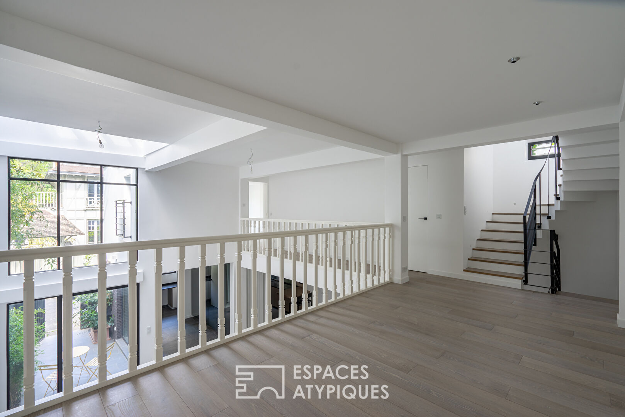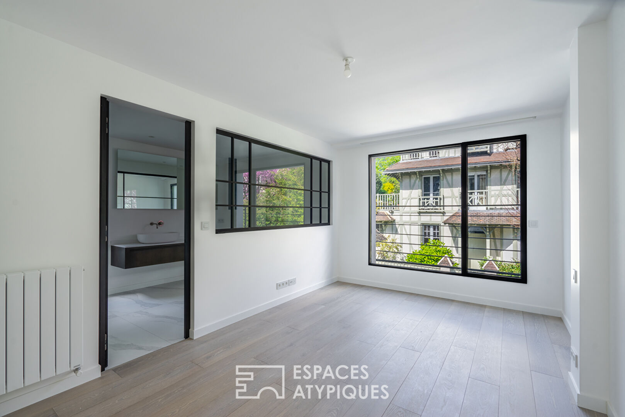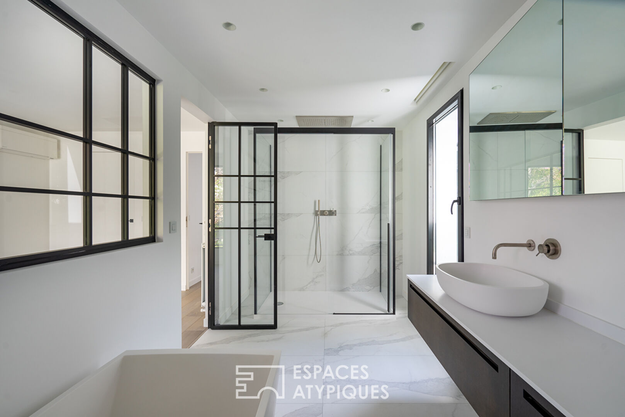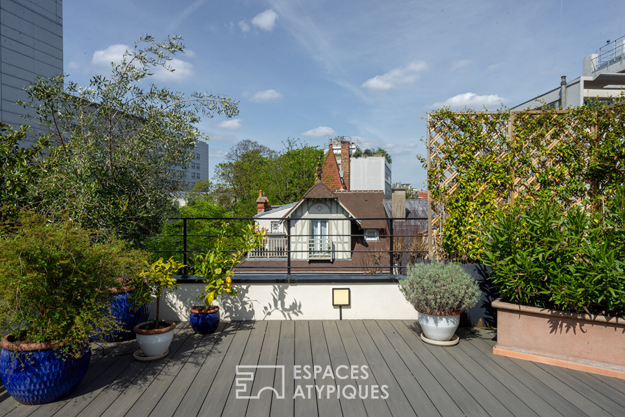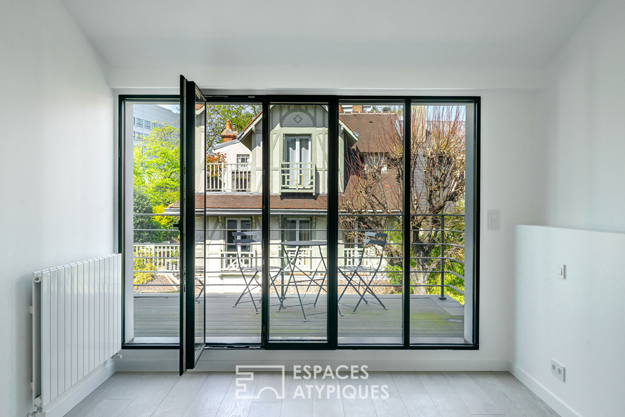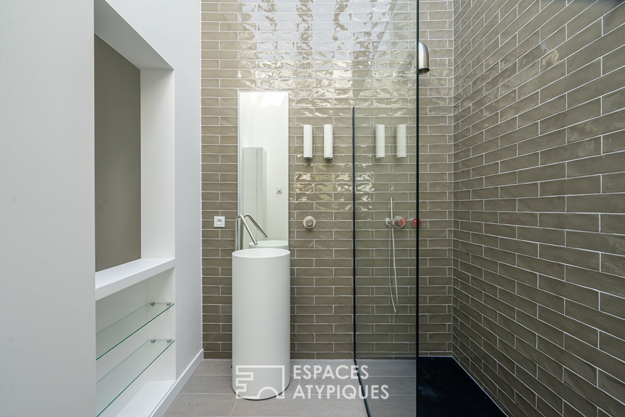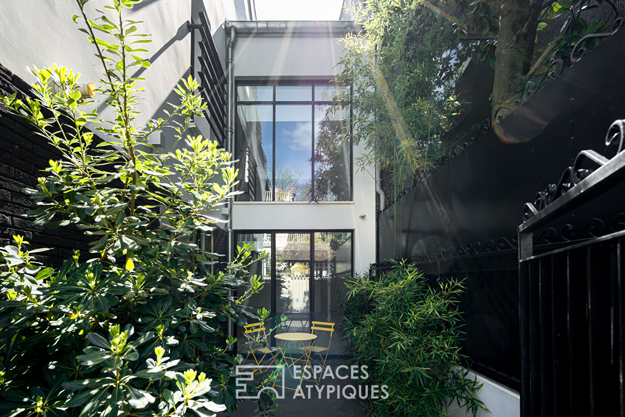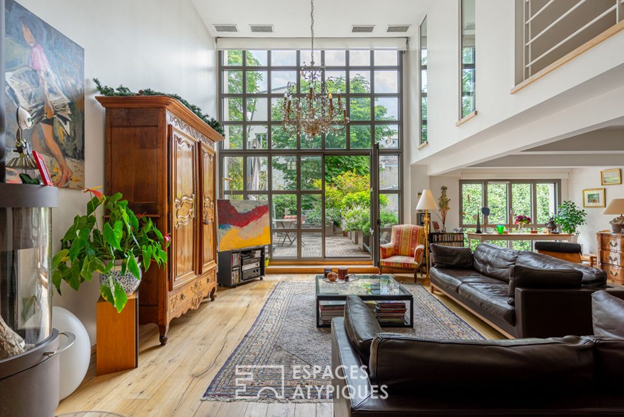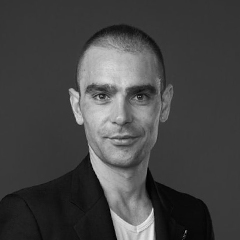
House with terrace and rooftop at the foot of Montsouris park
House with terrace and rooftop at the foot of Montsouris park
Located at the end of a private cul-de-sac facing Montsouris Park, in absolute calm, this artist’s house with a surface area of 220 m² offers a successful alliance between an Art Deco style and resolutely contemporary architecture. Just rehabilitated by an architect with ultra high-end services and never before inhabited, this house was designed with two key words: light and comfort of life.
It benefits from 68 m² of outdoor spaces consisting of a patio, a terrace and a rooftop.
From the entrance the tone is set: the materials chosen bring a real aesthetic pleasure while integrating perfectly into the soul of the place. A reception hall with custom-made storage opens onto a superb kitchen with granite cladding from the “black cosmic” collection from Boffi. In the extension, a spacious living room, magnified by a high ceiling, is lit by large workshop-style windows.
It is via an aerial staircase, a true design object, that we access the first floor. It consists of an office space which overlooks the living room and a master suite which benefits from two dressing rooms, a spacious and comfortable bathroom.
The second floor distributes two bedrooms, each with a bathroom, a terrace and a fourth bedroom which also offers a real universe, notably thanks to this iconic bathroom from the “Pipe” collection from Boffi.
The top floor is dedicated to the rooftop which benefits from all the exhibitions and offers a clear view.
Always with comfort in mind, everything is fully managed via integrated home automation and a large parking space is reserved in front of the house for the owners.
The village spirit of the neighborhood, the history and charm of this private cul-de-sac in absolute calm as well as the quality of the services designed to facilitate the simplicity of everyday life, make this house a place to live that generates emotion in a highly sought-after sector.
Additional information
- 6 rooms
- 4 bedrooms
- 1 bathroom
- 3 shower rooms
- Property tax : 3 937 €
Energy Performance Certificate
- A
- B
- 60kWh/m².an12*kg CO2/m².anC
- D
- E
- F
- G
- A
- B
- 12kg CO2/m².anC
- D
- E
- F
- G
Estimated average amount of annual energy expenditure for standard use, established from energy prices for the year 1970 : between 1010 € and 1400 €
Agency fees
-
The fees include VAT and are payable by the vendor
Mediator
Médiation Franchise-Consommateurs
29 Boulevard de Courcelles 75008 Paris
Information on the risks to which this property is exposed is available on the Geohazards website : www.georisques.gouv.fr
