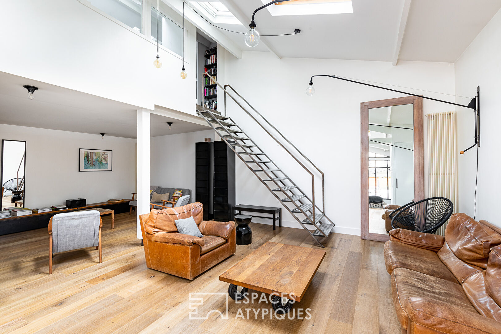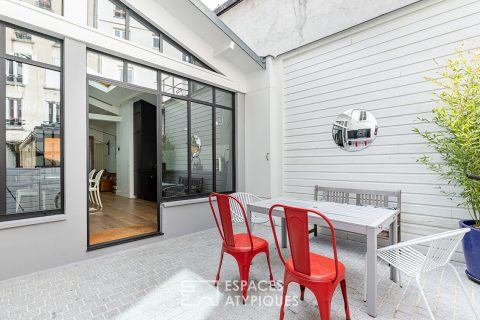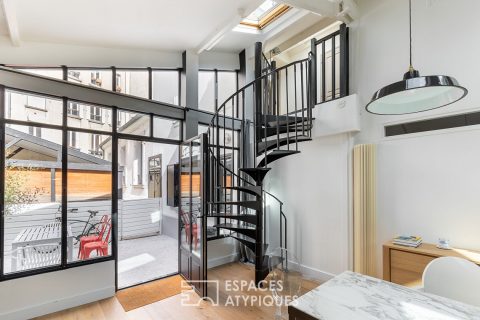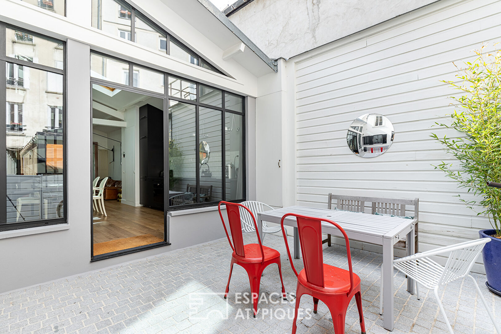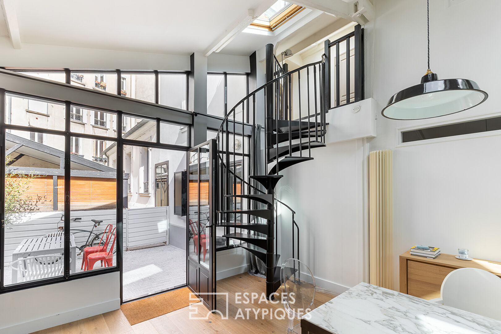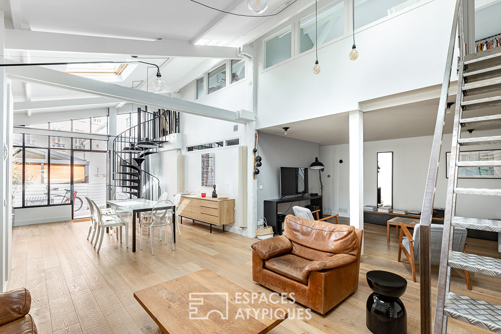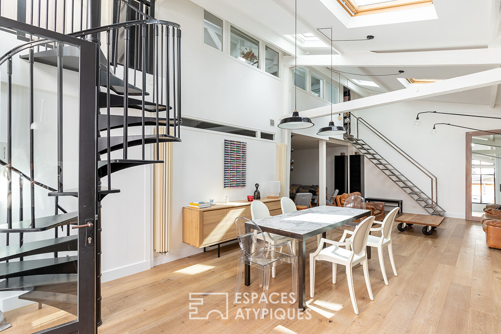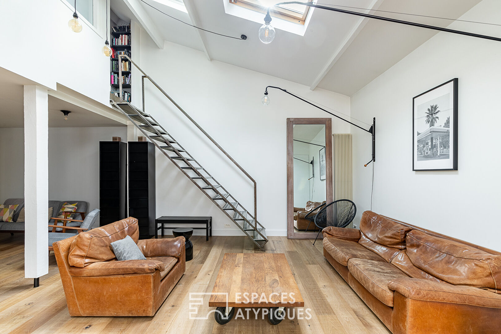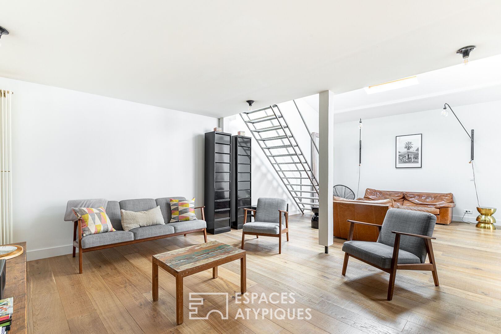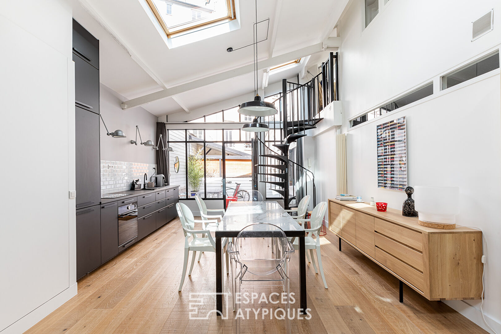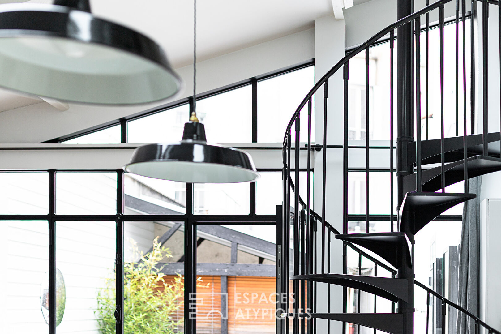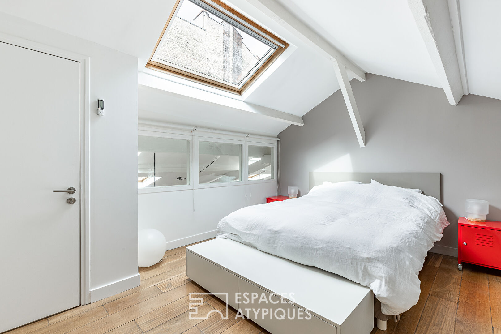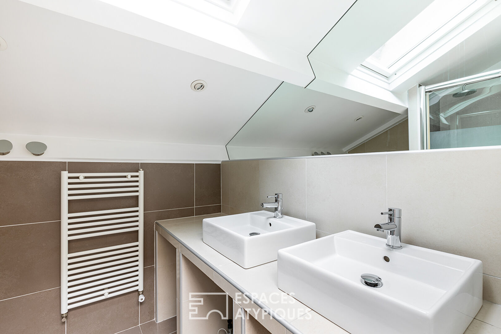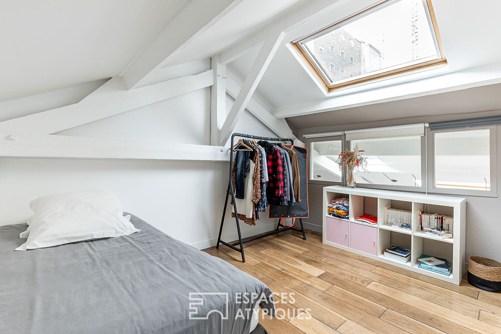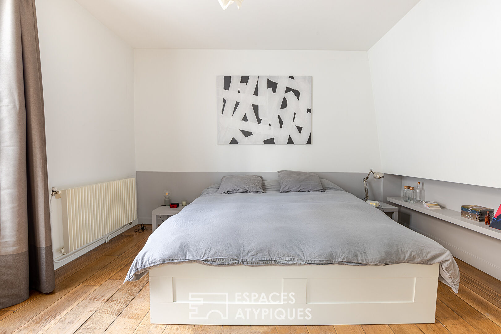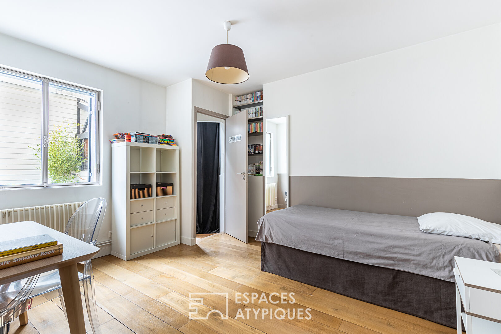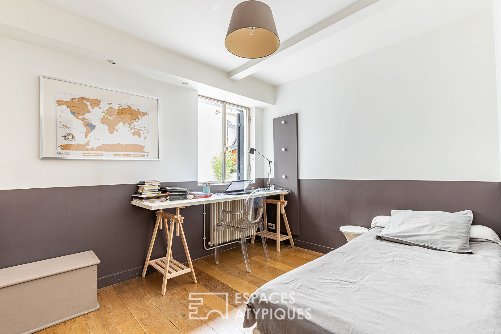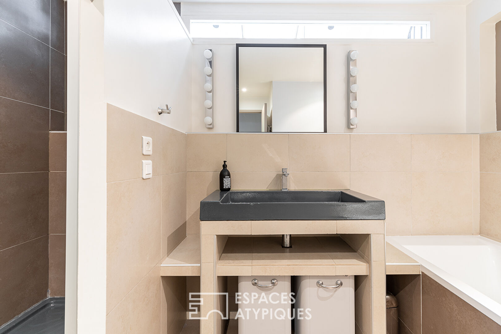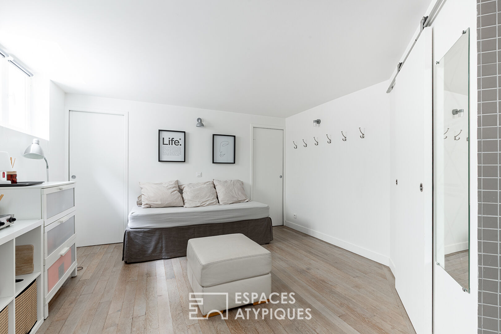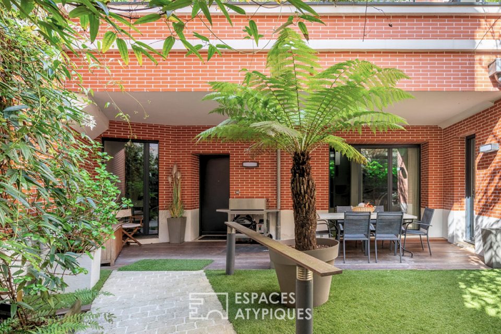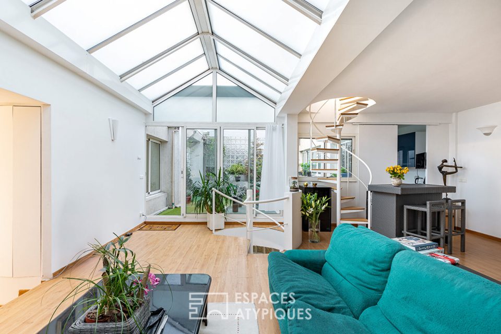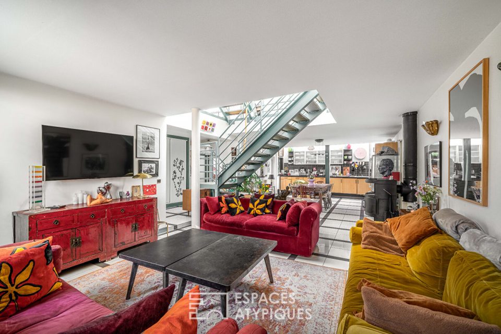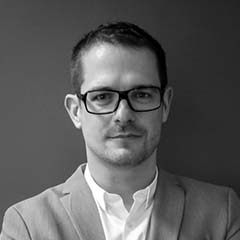
Former cabinetmaker’s workshop transformed into a family loft.
Located out of sight, this family loft resulting from the transformation of a former cabinetmaker’s workshop, develops a total surface area of 172m2 (161.29m2 Carrez).
Fallen under the spell of this place steeped in history, the owners were keen to preserve its authenticity while combining it with the needs of a large family. The result is a skilful association between the old and the contemporary, like the large glass roof meeting current standards, which blends into the original structure. The combination of materials such as wood and steel with optimal brightness drives the point home and offers an atmosphere of Olympian calm outside Parisian standards.
After passing a building on the street, a gate opens onto a private cobbled courtyard with ideal proportions for culinary moments with family or friends, on the arrival of fine weather.
Typical of lofts, the entrance is into a large living room, with perspectives punctuated by the structure of the old workshop. An ideal layout has made it possible to fit out different spaces while maintaining the open-space side. Illuminated by the large contemporary glass roof with the charms of yesteryear, this living room houses a reception lounge area, a dining room with a perfectly integrated open kitchen, and a TV lounge. Protected from the light of the place, the latter will allow the most demanding to set up a real home cinema, ideal for winter evenings with the family.
From the latter, a corridor leads to a first sleeping area consisting of two bedrooms, a bathroom and a separate WC. One of the bedrooms has a second door opening onto a landing, which it shares with an independent studio in the English courtyard. Indeed, a rare thing for a loft, this one has the particularity of offering an ideal configuration to accommodate an au pair in complete privacy. The studio has a dressing room, a bathroom with WC and a kitchenette.
A steel staircase anchored in the living room leads to a large bedroom with a bird’s eye view of the living room and daily light from a large Velux window. At the kitchen level, a spiral staircase leads to a landing with on one side a second bedroom under the roof also enjoying a view overlooking the reception and generous light from a large Velux window. On the other side, a fifth bedroom, more classic but very generous in its proportions, offers a view of the private courtyard. A bathroom with WC completes this level.
Like a timeless capsule, this exceptional family loft in absolute calm is nevertheless located in the heart of a lively and authentic district of the 14th arrondissement. The proximity of transport, schools, shops, cinemas and many restaurants brilliantly combines practicality and comfort of daily life.
Well subject to the status of the co-ownership.
Information on the risks to which this property is exposed is available on the Georisks website.
ENERGY CLASS: C / CLIMATE CLASS: C. Estimated average amount of annual energy expenditure for standard use, based on energy prices for the year 2021 between €1,690 and €2,330.
Metro: Alésia, 2 min walk
14th century town hall: 10min on foot
Parc Montsouris: 12min walk
Additional information
- 6 rooms
- 5 bedrooms
- 1 bathroom
- 2 shower rooms
- Outdoor spaces : 15 SQM
- 13 co-ownership lots
- Annual co-ownership fees : 5 335 €
- Property tax : 1 745 €
Energy Performance Certificate
- A <= 50
- B 51-90
- C 91-150
- D 151-230
- E 231-330
- F 331-450
- G > 450
- A <= 5
- B 6-10
- C 11-20
- D 21-35
- E 36-55
- F 56-80
- G > 80
Agency fees
-
The fees include VAT and are payable by the vendor
Mediator
Médiation Franchise-Consommateurs
29 Boulevard de Courcelles 75008 Paris
Information on the risks to which this property is exposed is available on the Geohazards website : www.georisques.gouv.fr
