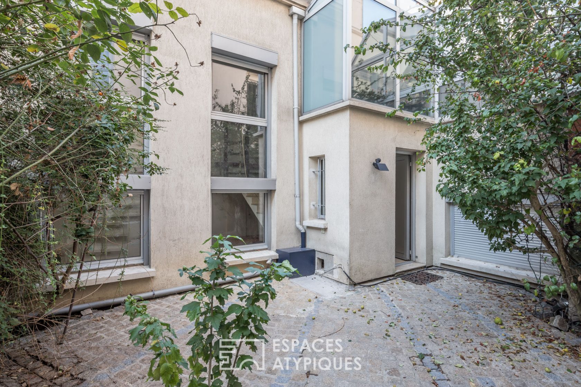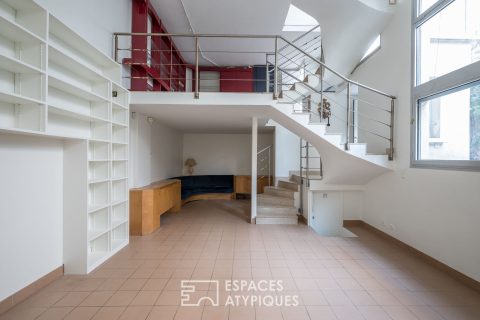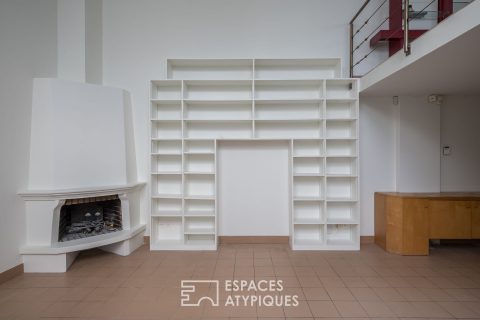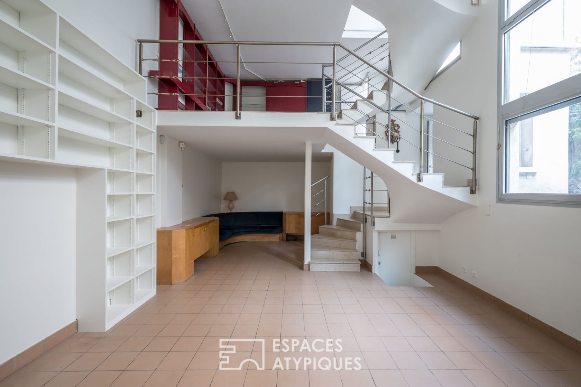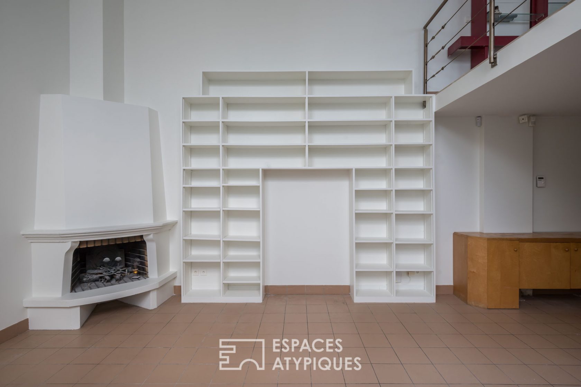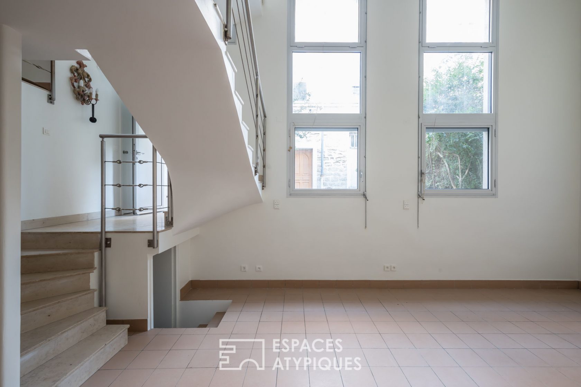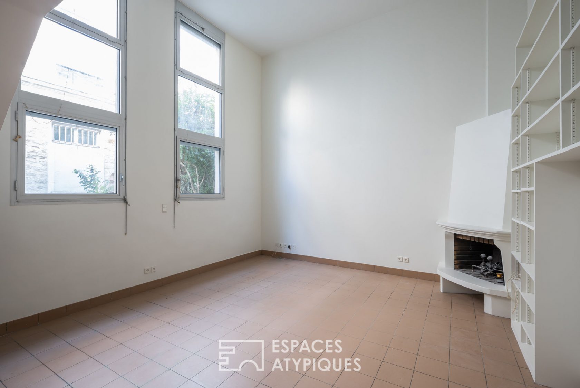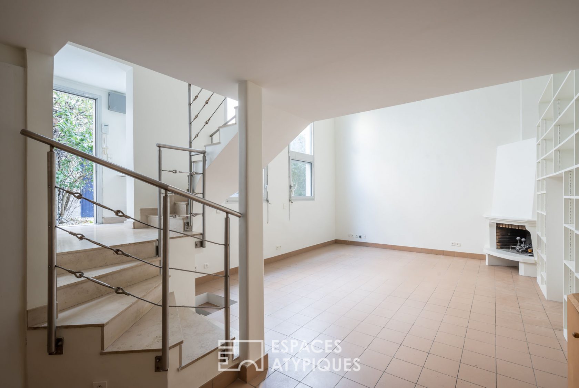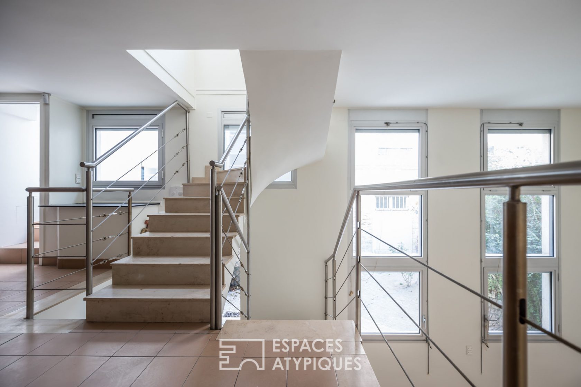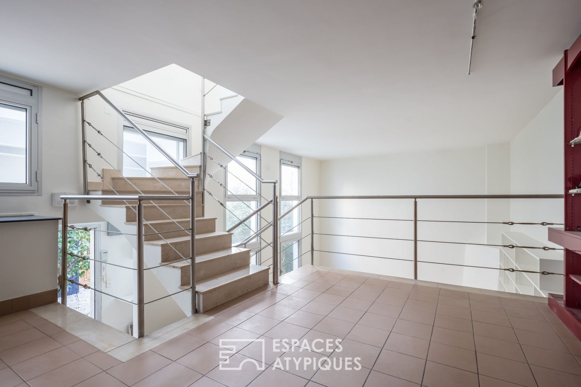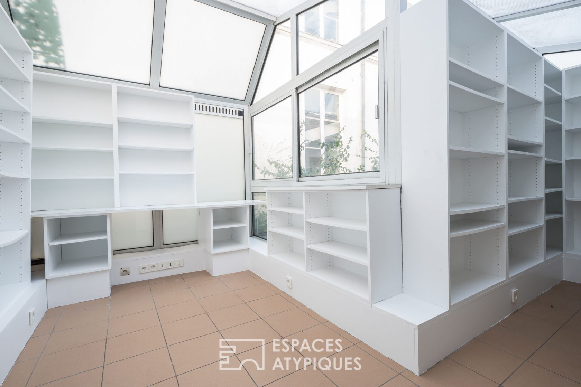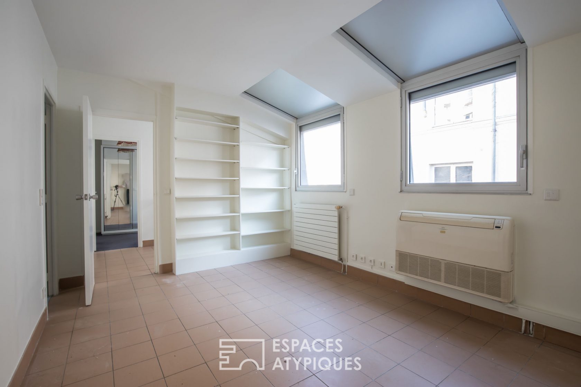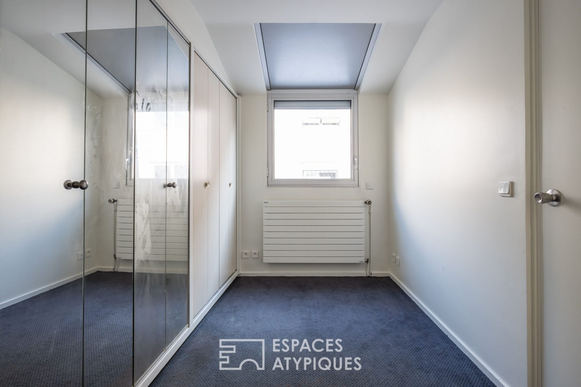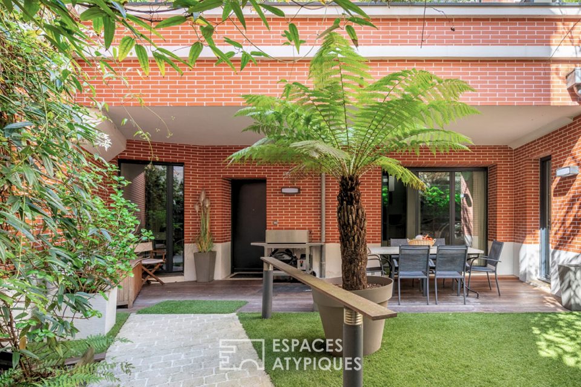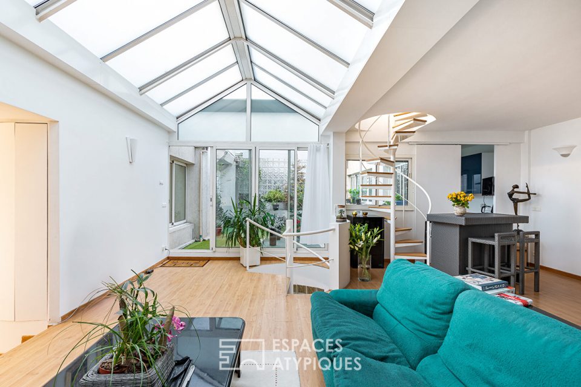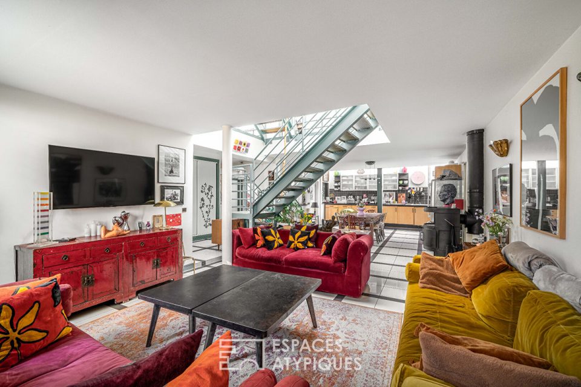
Architect house rue Daguerre
In the heart of the Daguerre district, at the end of a 30 sqm private courtyard and in absolute calm, this architect-designed house develops 121 sqm (114 m² Carrez) on three levels.
The entrance opens directly onto a cathedral volume whose double height of 6 m offers a set of perspectives with the mezzanine and the many openings leading to the outside. Below the entrance and the bathroom, a 38 sqm reception area arranged as an open space is divided into two parts with on one side a living room with fireplace and on the other a dining area opening onto a separate kitchen.
An aerial staircase, the real backbone of the house, distributes an office / mezzanine and a veranda space on the inter-level, ideal for enjoying constant light on a daily basis without vis-à-vis. The bird’s eye view of the living room offers a decidedly loft spirit to the whole. In its continuity, the staircase leads to a second and last floor, composed of two bedrooms including a master suite with shower / bath room and dressing room. The second bedroom also has an en-suite bathroom.
The southern exposure, the many openings, the general volume and the absolute calm give this house a unique character, reinforced by its location in the immediate vicinity of the shops on rue Daguerre and transport. A cellar in the house completes this property subject to the status of the condominium.
Metro: Denfert-Rochereau
Additional information
- 6 rooms
- 2 bedrooms
- 2 bathrooms
- Outdoor space : 30 SQM
- 13 co-ownership lots
- Property tax : 1 147 €
- Proceeding : Non
Energy Performance Certificate
- A <= 50
- B 51-90
- C 91-150
- D 151-230
- E 231-330
- F 331-450
- G > 450
- A <= 5
- B 6-10
- C 11-20
- D 21-35
- E 36-55
- F 56-80
- G > 80
Agency fees
-
The fees include VAT and are payable by the vendor
Mediator
Médiation Franchise-Consommateurs
29 Boulevard de Courcelles 75008 Paris
Information on the risks to which this property is exposed is available on the Geohazards website : www.georisques.gouv.fr
