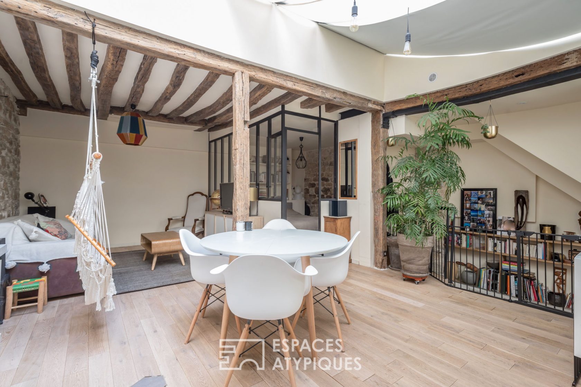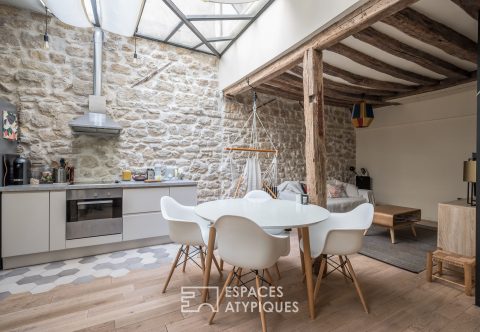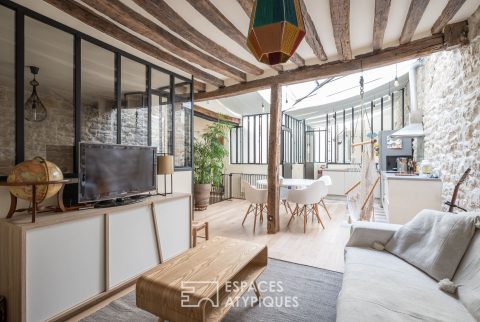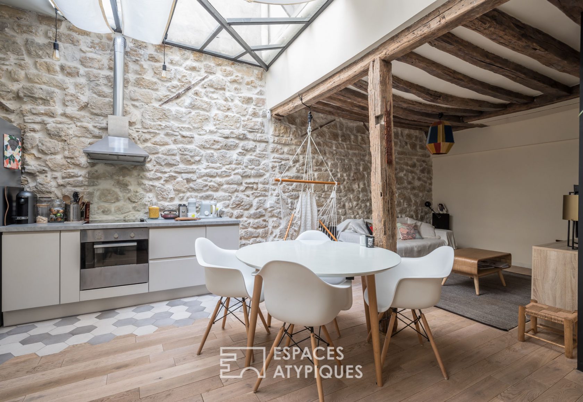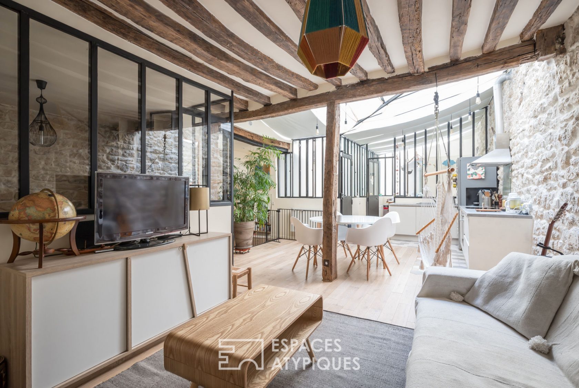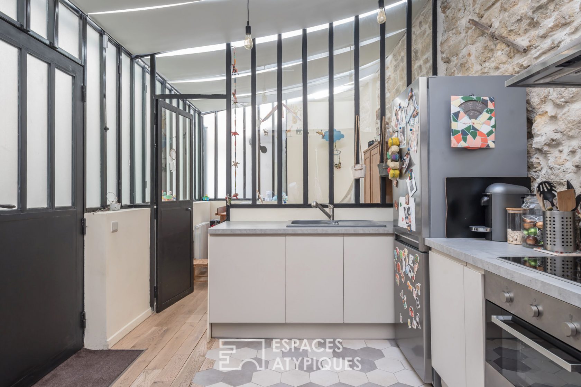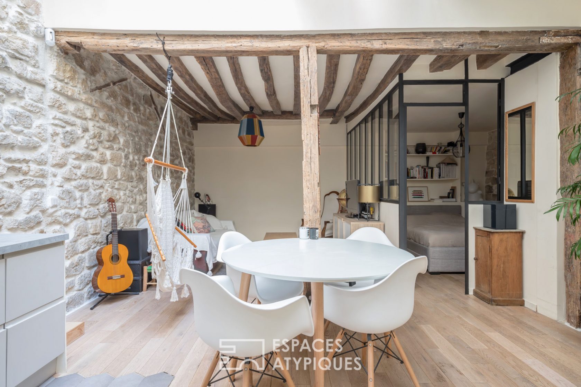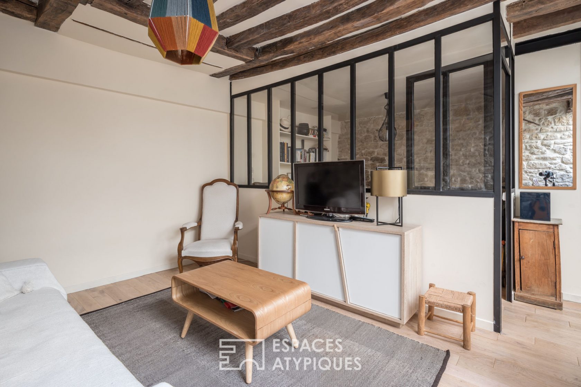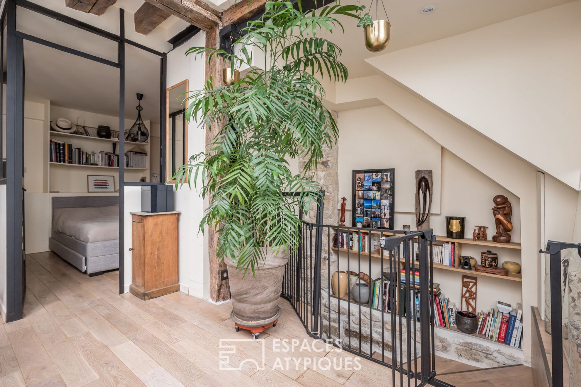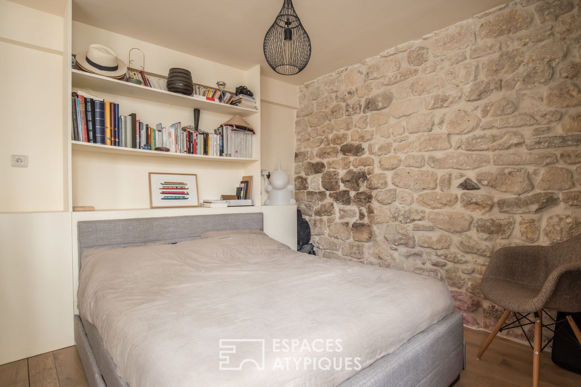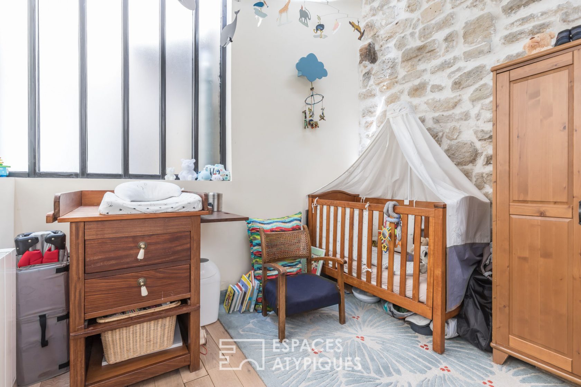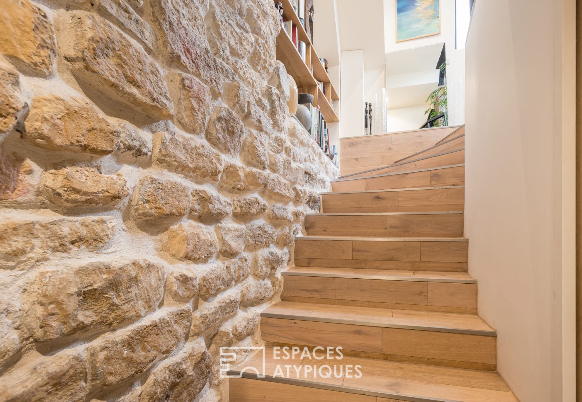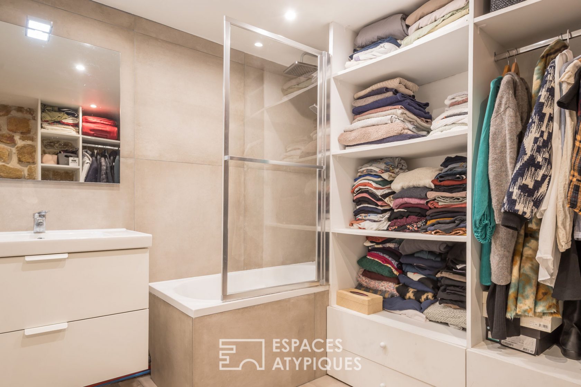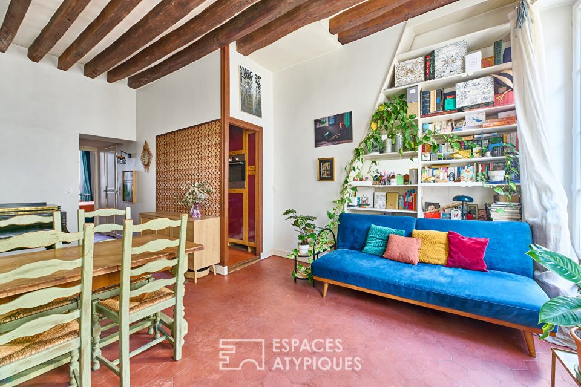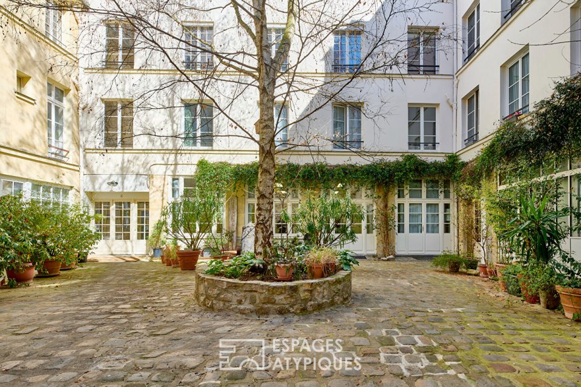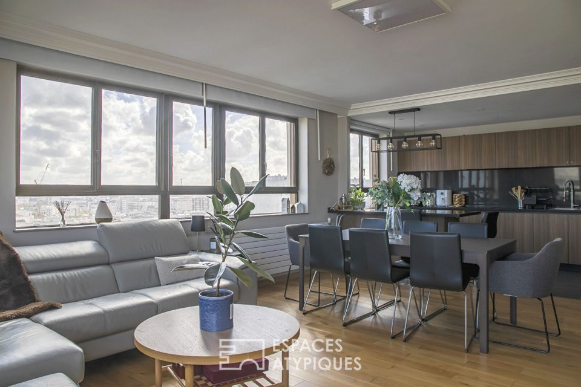
Loft in former tanner’s workshop
Located in the courtyard of a passage in the Faubourg Saint Antoine near Square Trousseau, this 57 m2 (56.84 m2 Carrez) loft on two levels was born from the rehabilitation of a former tannery workshop.
On the ground floor, the space has been completely redesigned around a large overhead canopy which houses a living room with open kitchen of 31 m2.
On both sides a bedroom of 10 m2 and a room of 6.50 m2 which can be used as office or extra bed.
A staircase descends to the bathroom with dressing room and separate toilet.
The original opaque workshop canopies to which have been added transparent canopies to delimit the rooms offer plays of light and lines.
The exposed beams and stones of the frame combined with natural materials such as concrete, wood and metal, make this contemporary loft a peaceful and warm place to live.
Living space subject to the status of the condominium.
Metro: Ledru-Rollin
Additional information
- 3 rooms
- 2 bedrooms
- 1 bathroom
- 25 co-ownership lots
- Annual co-ownership fees : 2 712 €
- Property tax : 593 €
- Proceeding : Non
Energy Performance Certificate
- A <= 50
- B 51-90
- C 91-150
- D 151-230
- E 231-330
- F 331-450
- G > 450
- A <= 5
- B 6-10
- C 11-20
- D 21-35
- E 36-55
- F 56-80
- G > 80
Agency fees
-
The fees include VAT and are payable by the vendor
Mediator
Médiation Franchise-Consommateurs
29 Boulevard de Courcelles 75008 Paris
Information on the risks to which this property is exposed is available on the Geohazards website : www.georisques.gouv.fr
