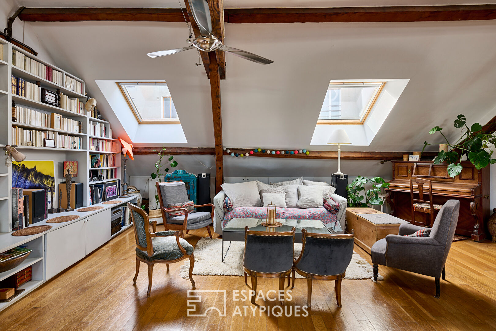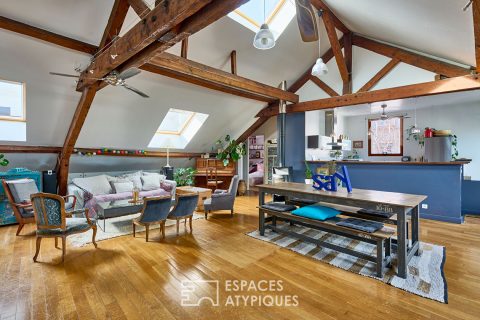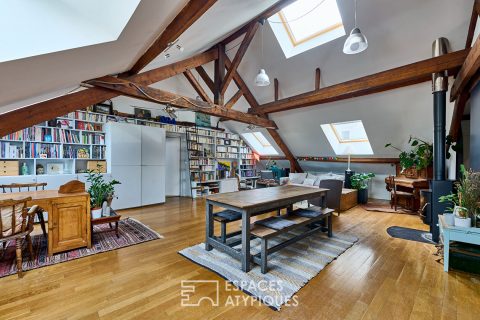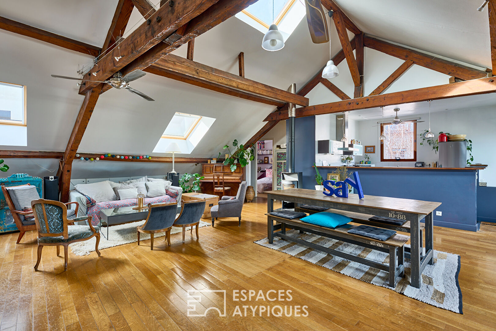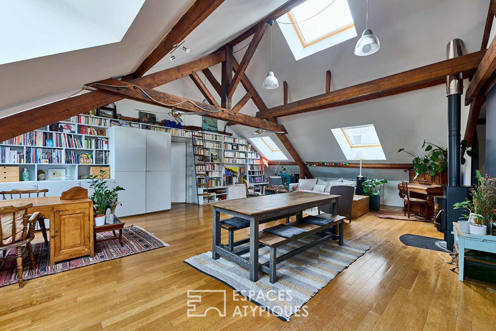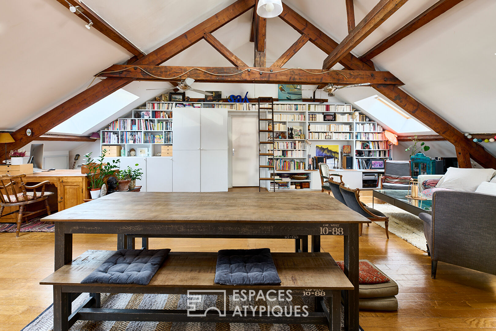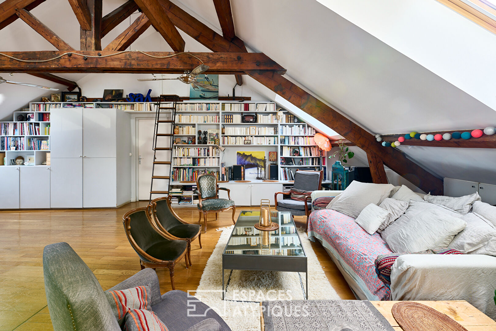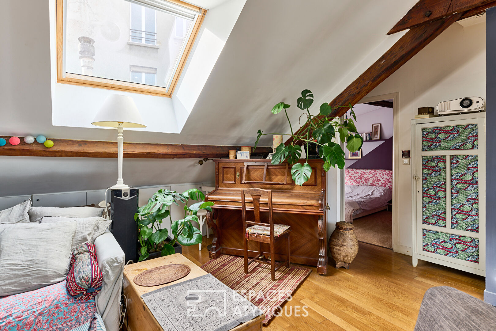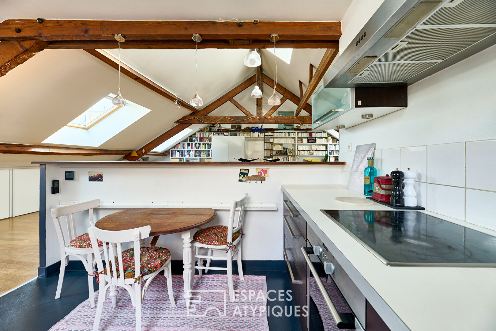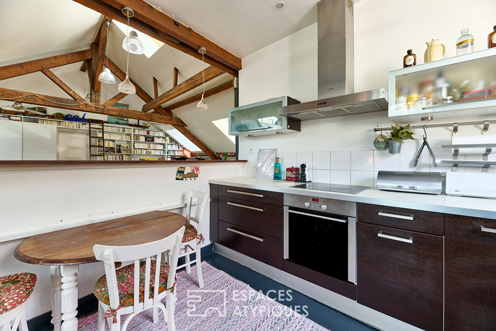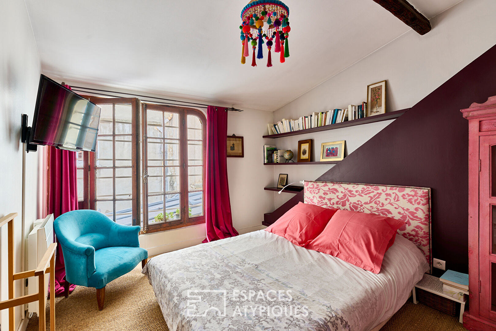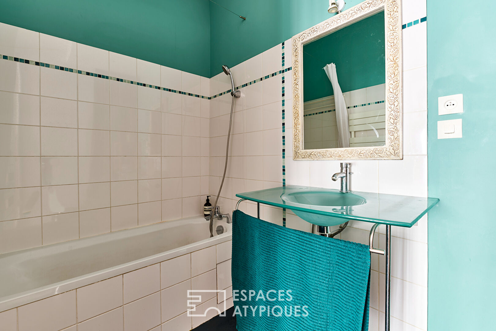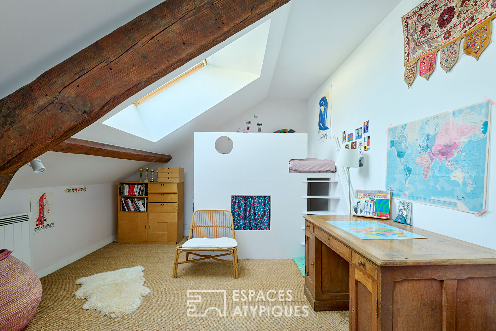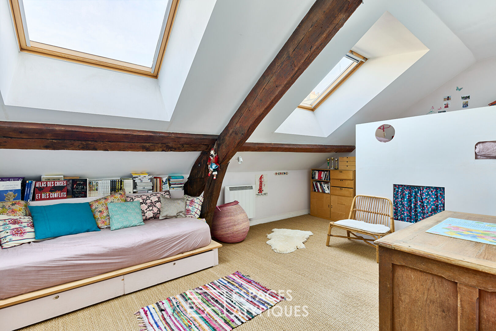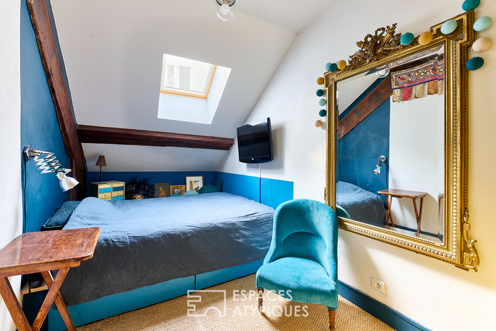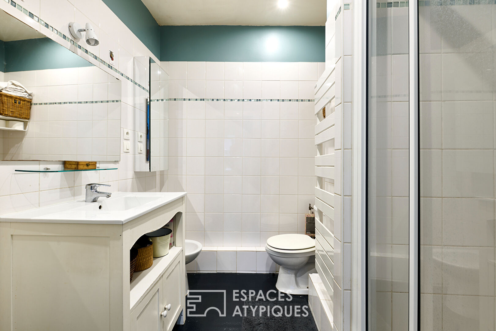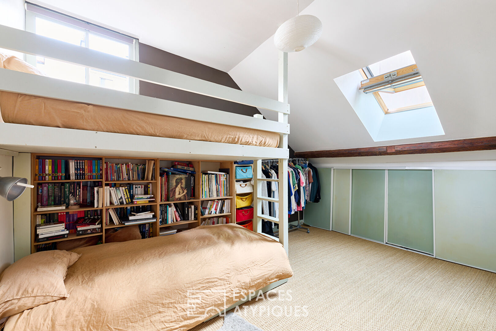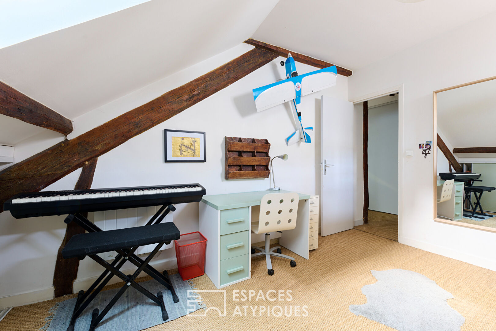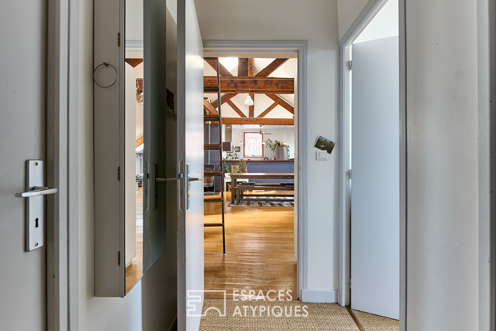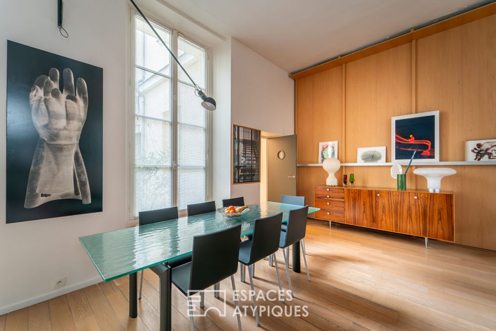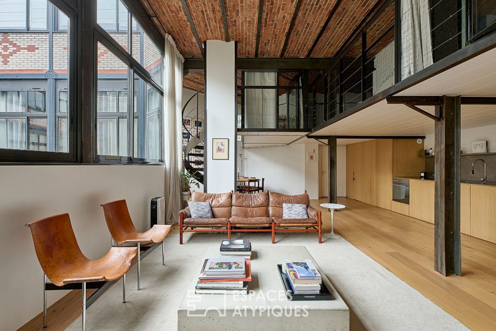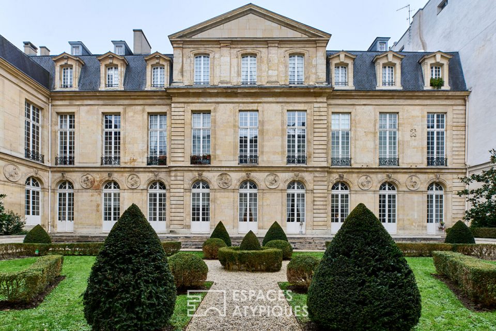
Loft in a former cabinetmaker’s workshop
Loft in a former cabinetmaker’s workshop
Ideally located a few hundred meters from the Jardin de Reuilly, this loft of 211.77m2 on the ground (129.09m2 Carrez) is hidden out of sight.
This apartment, a former cabinetmaking workshop, has been completely reinvented by these owners.
Accessible by a few steps, the entrance hall with integrated storage opens onto a living room of more than 91.43m2 on the ground (58.25m² Carrez) under 4.25 meters of ceiling height.
The main room consists of a living room, an open American kitchen with bar counter and a dining area with a wood stove.
The double East-West exposure supplemented by 6 zenithal openings ensures preponderant light.
Two sleeping areas take place on either side of the living room.
On one side, 3 bedrooms with storage and a bathroom with WC.
On the other hand, and ensuring privacy, a master bedroom with bathroom and WC.
Two attics accessible from the living room offering additional storage space complete the package.
Additional information
- 5 rooms
- 4 bedrooms
- 1 bathroom
- 1 bathroom
- Floor : 3
- 3 floors in the building
- 57 co-ownership lots
- Annual co-ownership fees : 3 216 €
- Property tax : 830 €
- Proceeding : Non
Energy Performance Certificate
- A
- B
- C
- D
- 283kWh/m².an9*kg CO2/m².anE
- F
- G
- A
- 9kg CO2/m².anB
- C
- D
- E
- F
- G
Estimated average amount of annual energy expenditure for standard use, established from energy prices for the year 2021 : between 2010 € and 2790 €
Agency fees
-
The fees include VAT and are payable by the vendor
Mediator
Médiation Franchise-Consommateurs
29 Boulevard de Courcelles 75008 Paris
Information on the risks to which this property is exposed is available on the Geohazards website : www.georisques.gouv.fr
