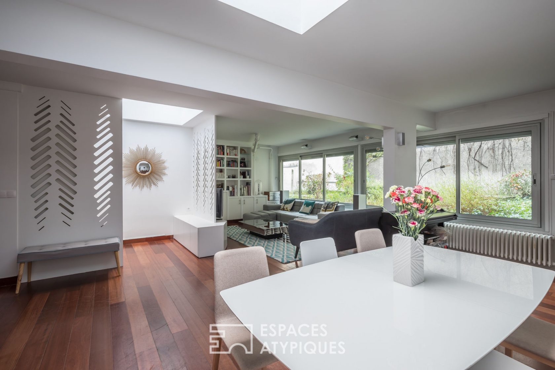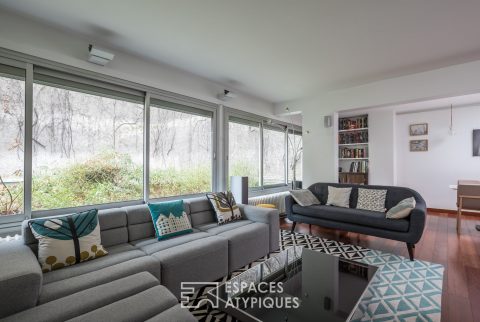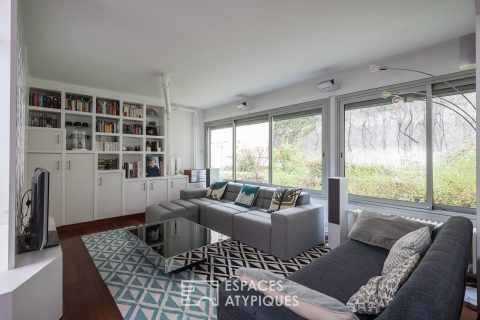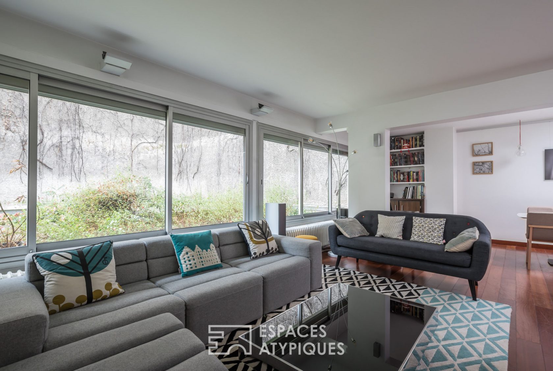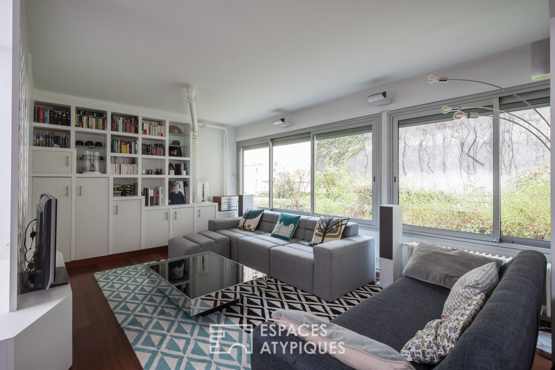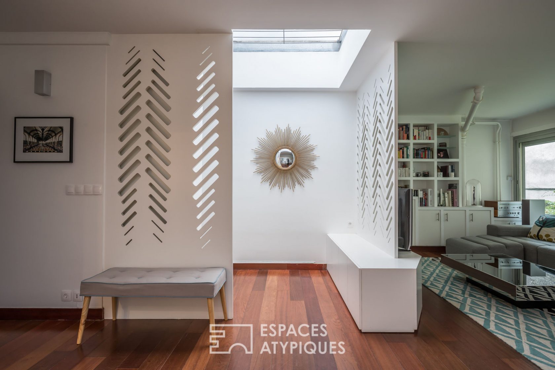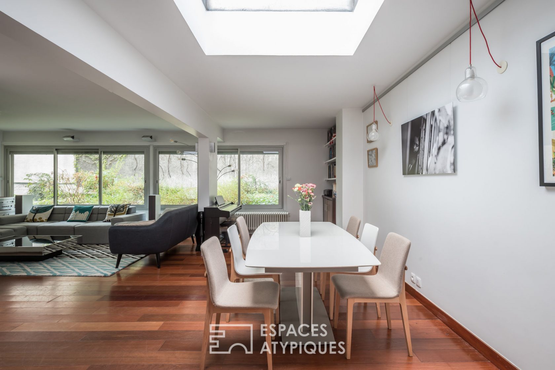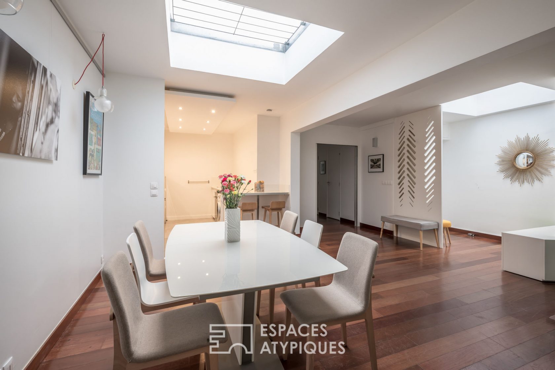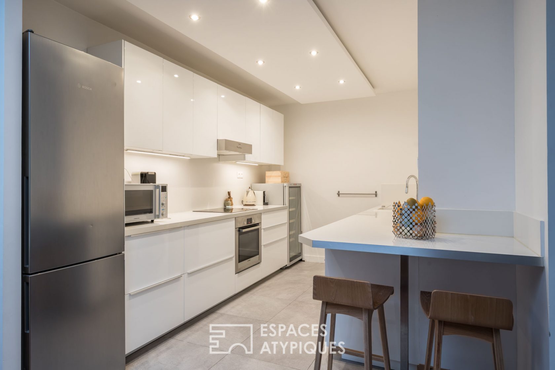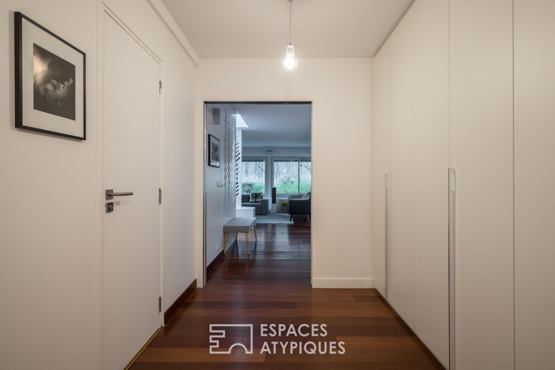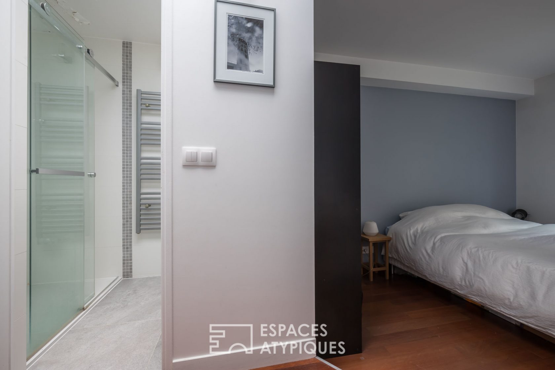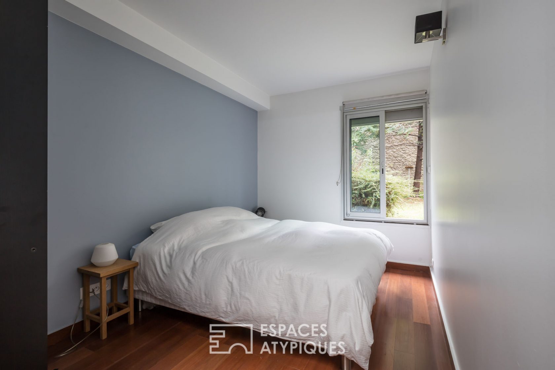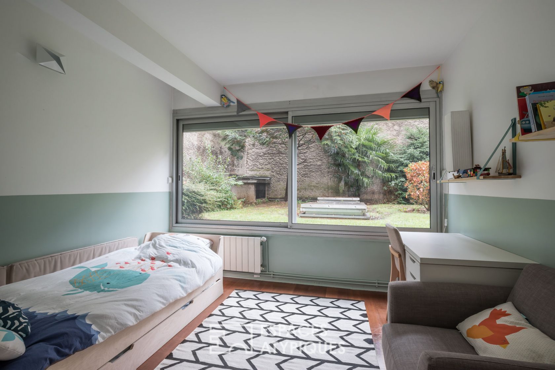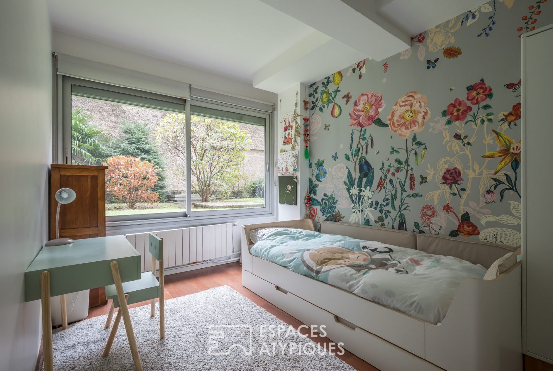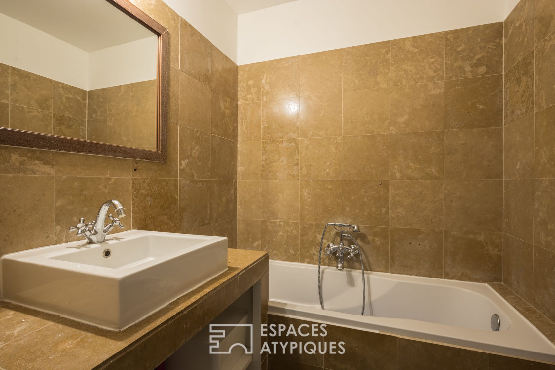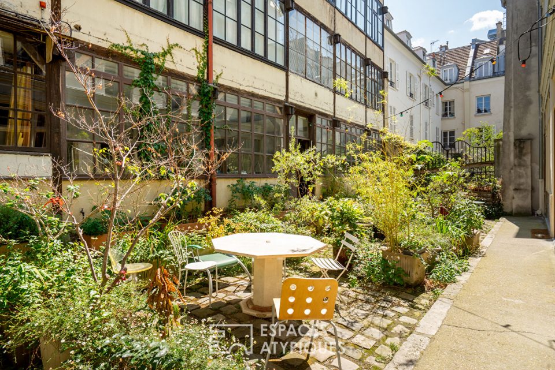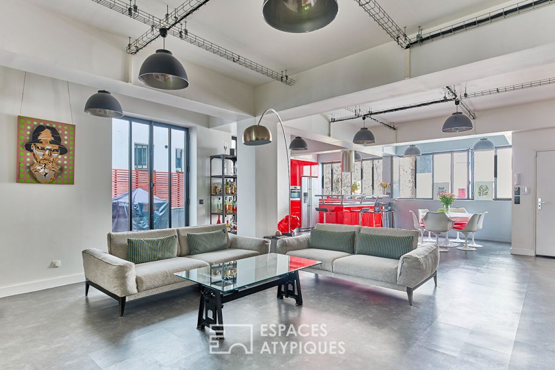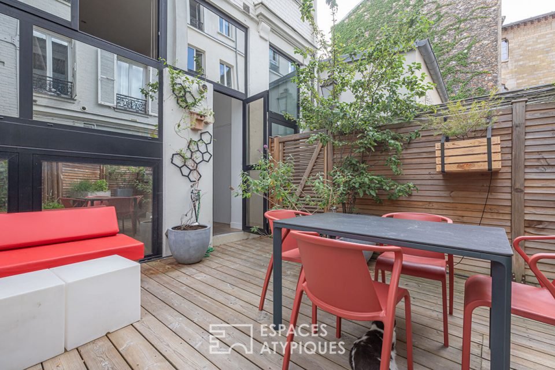
Apartment redesigned by architect
Near the rue du Rendez-vous, this crossing apartment of 113 m2 (112.75 m2 Carrez) was born from the rehabilitation of old offices and located on the first and last floor.
Out of sight, between two green space, this place benefits from beautiful light thanks to large openings and skylights.
The entrance with storage leads to a pleasant living room extended with an open kitchen totaling a surface area of 60m2.
A hallway converted into a dressing room adjoins the sleeping area consisting of a master bedroom with shower room and two bedrooms sharing a bathroom and a separate toilet.
This generous-sized living space has been redesigned by an architect in a resolutely contemporary spirit.
Secure parking completes this property subject to the status of the co-ownership.
Metro: Picpus.
Additional information
- 5 rooms
- 3 bedrooms
- 2 bathrooms
- Floor : 1
- 1 floor in the building
- 5 co-ownership lots
- Annual co-ownership fees : 1 920 €
- Property tax : 1 270 €
- Proceeding : Non
Energy Performance Certificate
- A <= 50
- B 51-90
- C 91-150
- D 151-230
- E 231-330
- F 331-450
- G > 450
- A <= 5
- B 6-10
- C 11-20
- D 21-35
- E 36-55
- F 56-80
- G > 80
Agency fees
-
The fees include VAT and are payable by the vendor
Mediator
Médiation Franchise-Consommateurs
29 Boulevard de Courcelles 75008 Paris
Information on the risks to which this property is exposed is available on the Geohazards website : www.georisques.gouv.fr
