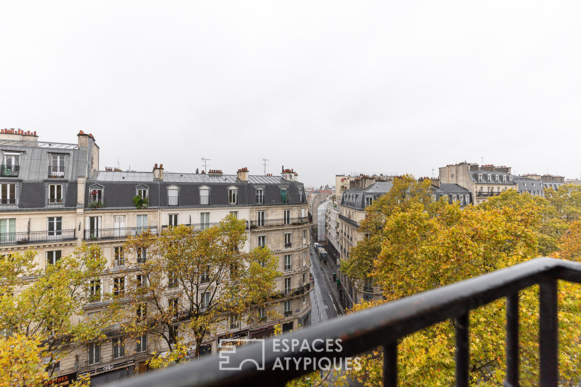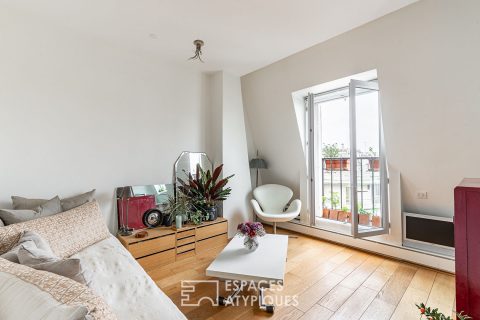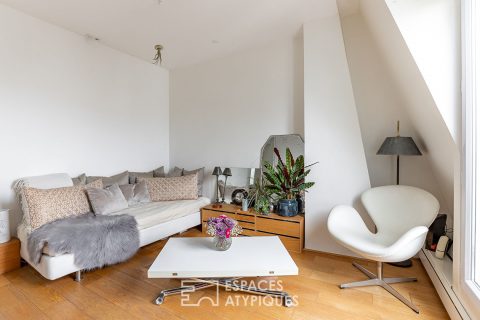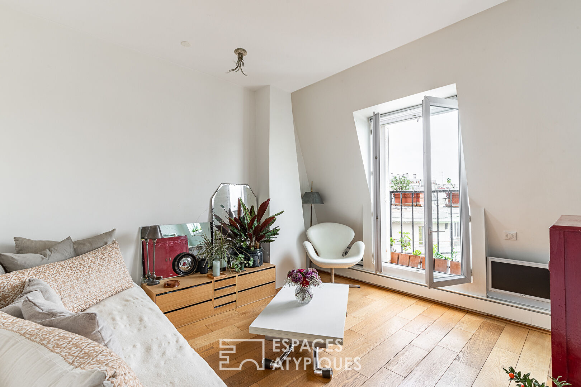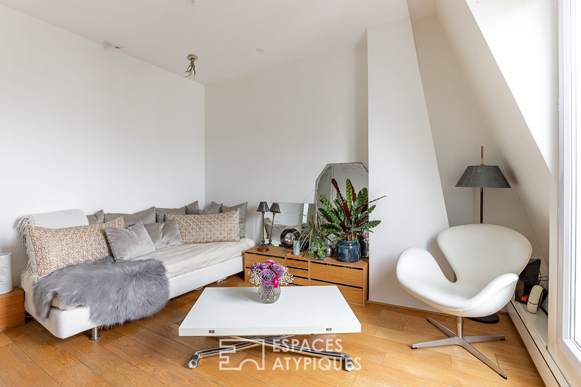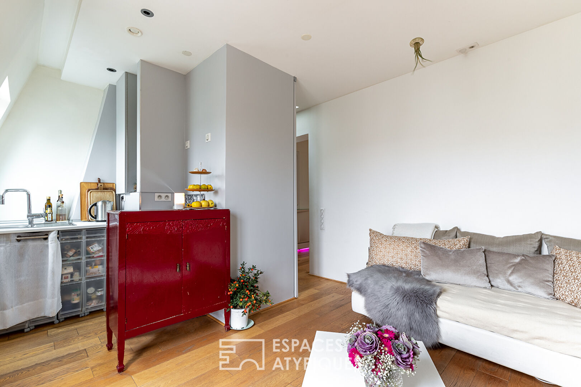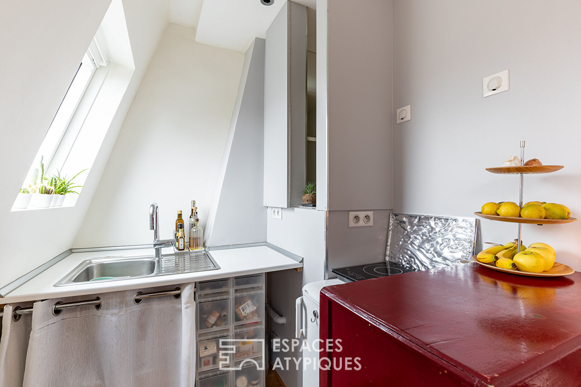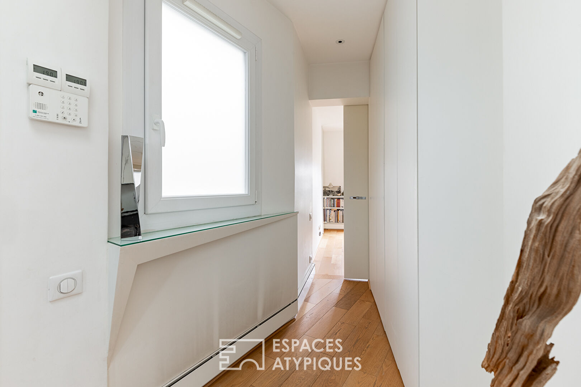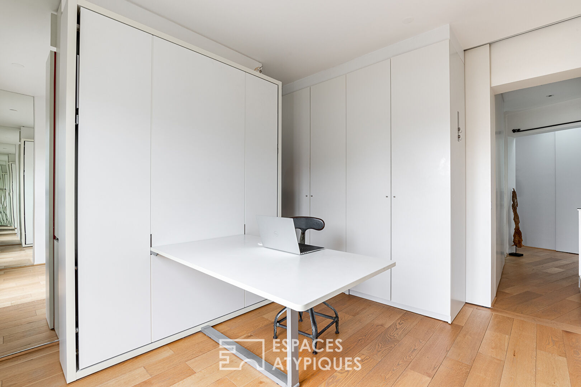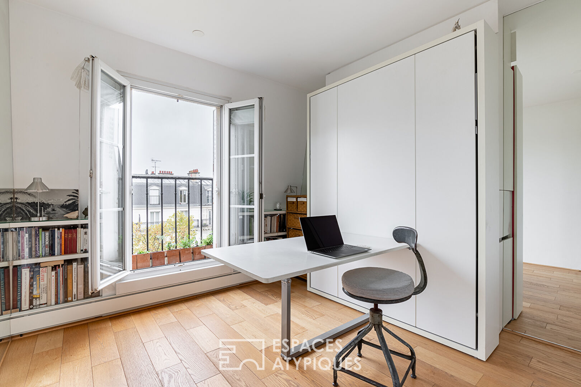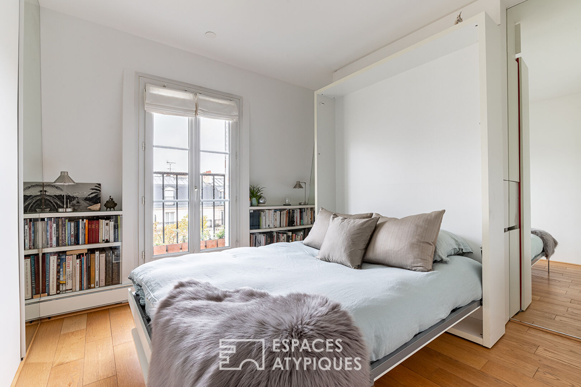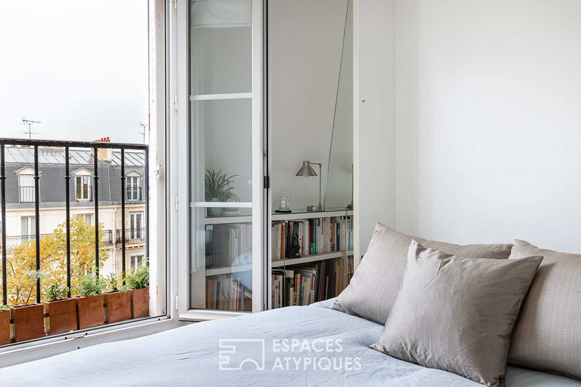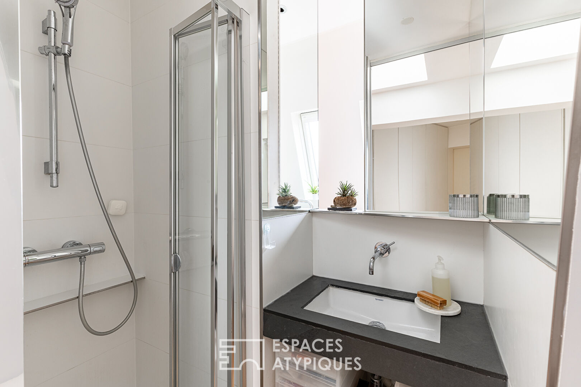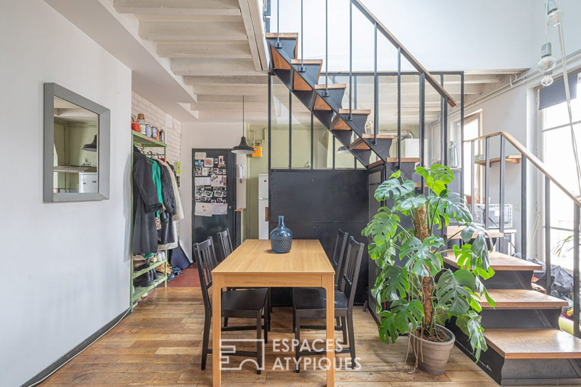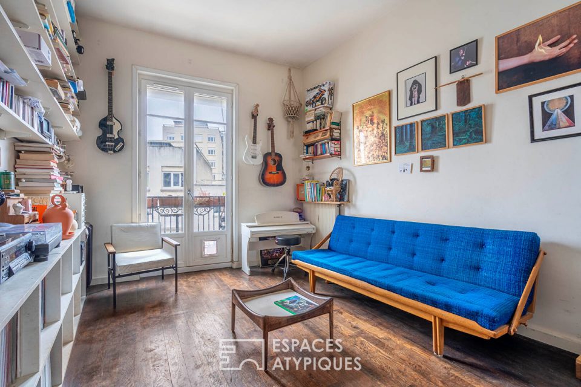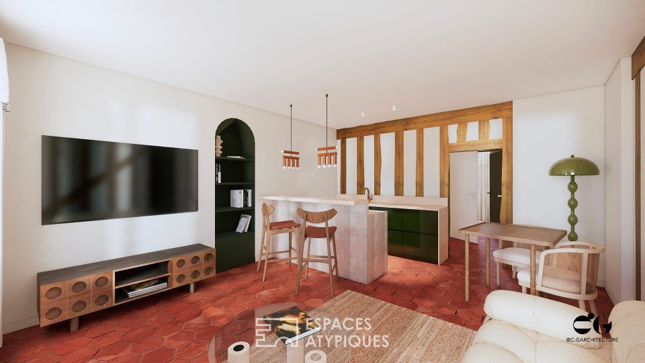
Sleek architect’s top floor with balconies
Between Charonne and Rue des Boulets, nestled on the 6th and last floor by elevator of a beautiful late 1800 building, this 31.89m2 (29.77m2 Carrez) through apartment has been redesigned by an architect in a refined loft style.
In this resolutely open two-room apartment, only invisible sliding doors delimit the spaces.
The entrance serves the living room and the bathroom. The living room, enjoying east-facing light, is extended by an open kitchen and a small balcony.
Made-to-measure storage has been discreetly integrated along the hallway, also concealing an independent toilet, and leading to the bedroom, equipped with a balcony and a dressing room.
This last floor, multiplying the openings which make the light omnipresent, and the completely unobstructed views, in particular of the Pantheon, offers a unique living space.
Although subject to the status of the condominium.
ENERGY CLASS: D / CLIMATE CLASS: B. Estimated average amount of annual energy expenditure for standard use, based on energy prices for the year 2021: between 490 euros and 710 euros
Subways: Charonne or Rue des Boulets
Additional information
- 2 rooms
- 1 Bedroom
- 1 bathroom
- Floor : 6
- 6 floors in the building
- Outdoor space : 1 SQM
- 29 co-ownership lots
- Annual co-ownership fees : 697 €
- Property tax : 541 €
- Proceeding : Non
Energy Performance Certificate
- A <= 50
- B 51-90
- C 91-150
- D 151-230
- E 231-330
- F 331-450
- G > 450
- A <= 5
- B 6-10
- C 11-20
- D 21-35
- E 36-55
- F 56-80
- G > 80
Agency fees
-
The fees include VAT and are payable by the vendor
Mediator
Médiation Franchise-Consommateurs
29 Boulevard de Courcelles 75008 Paris
Information on the risks to which this property is exposed is available on the Geohazards website : www.georisques.gouv.fr
