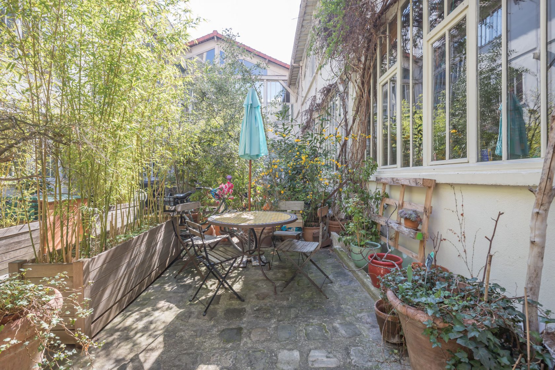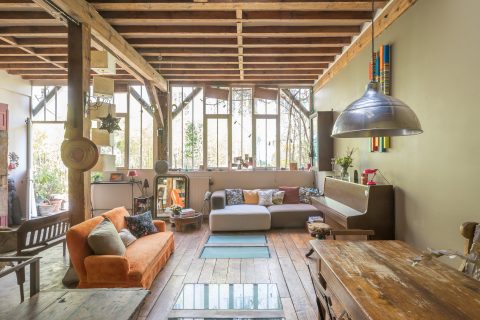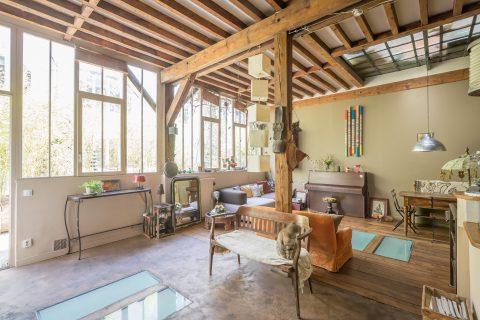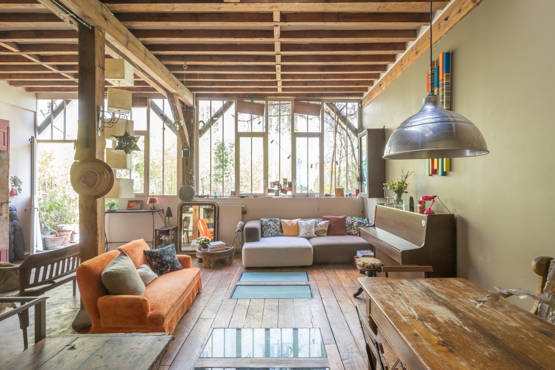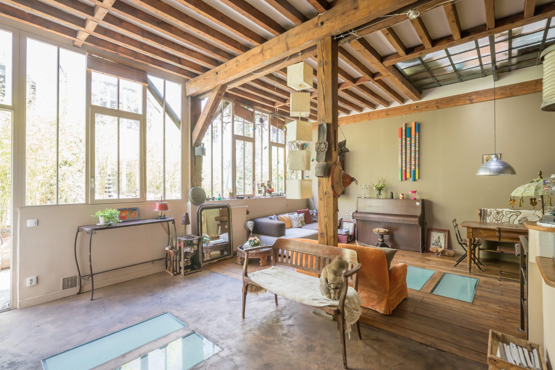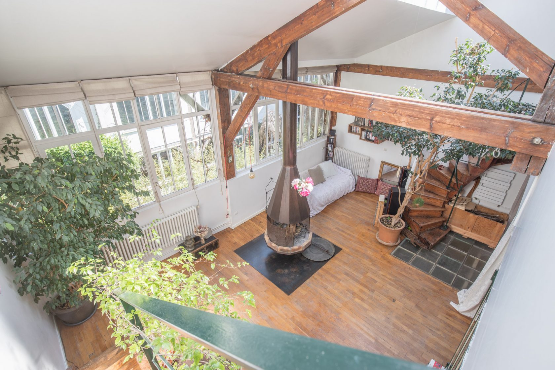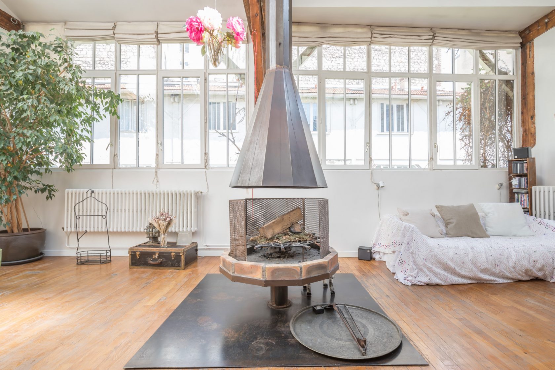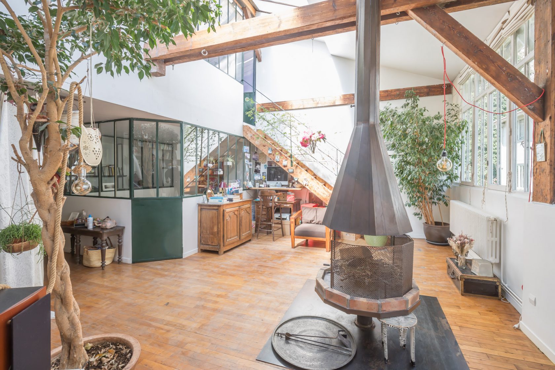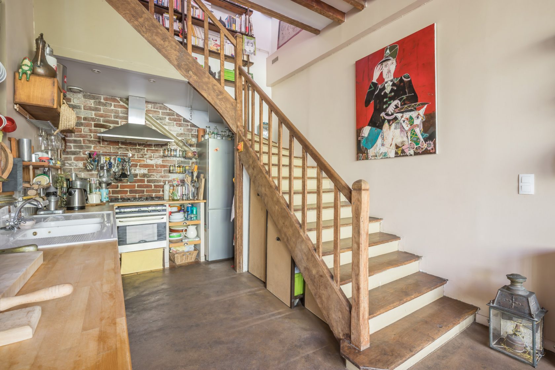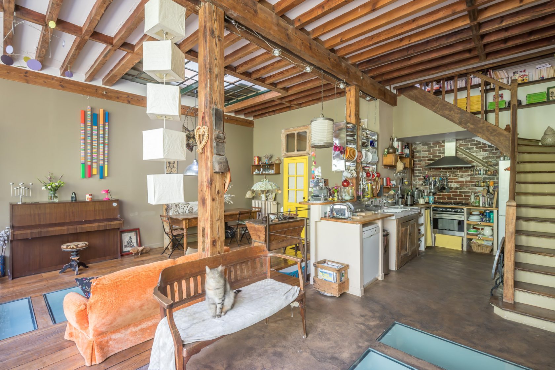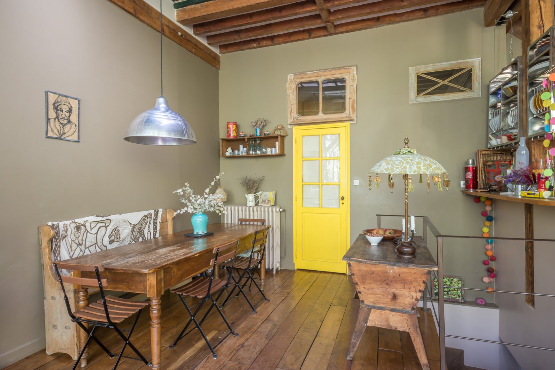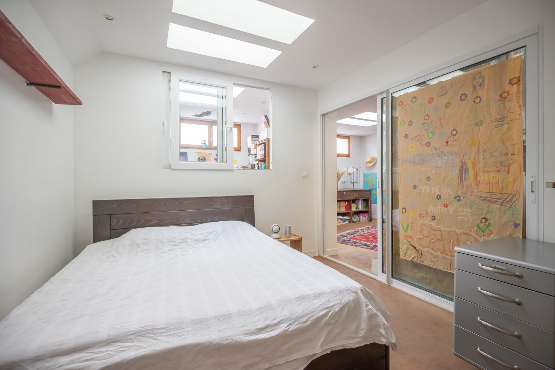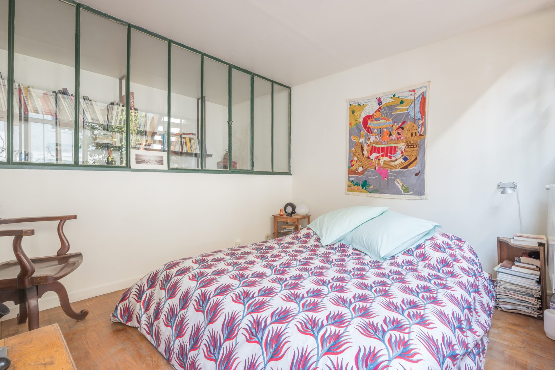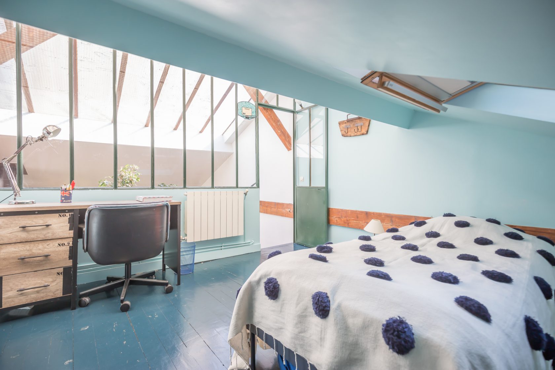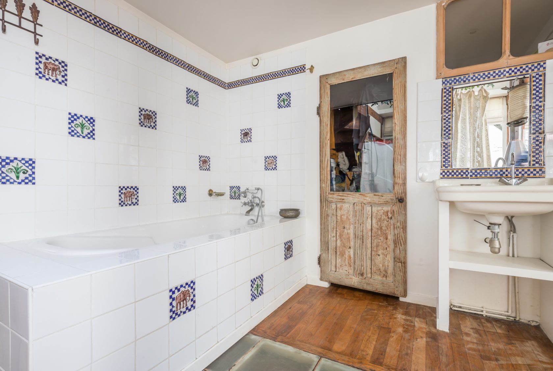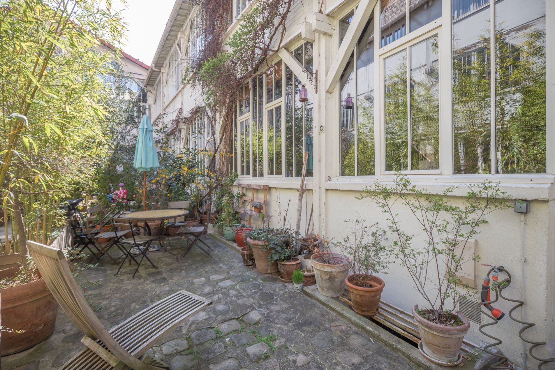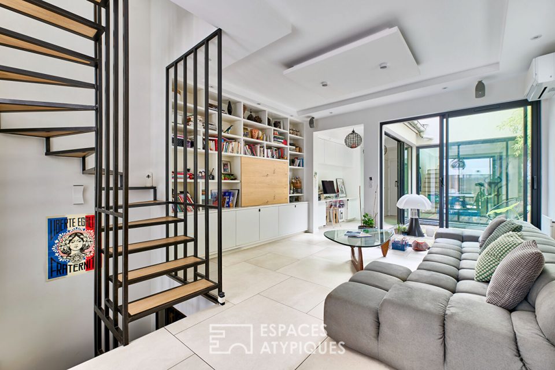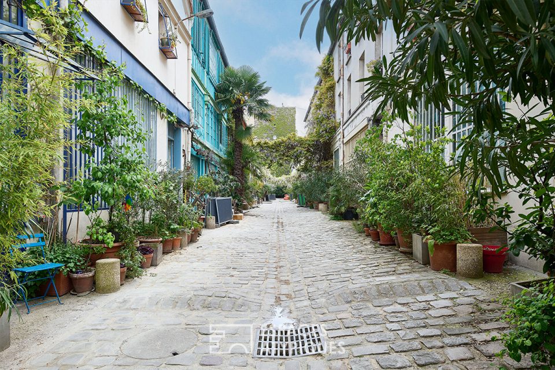
Old workshop with courtyard
Located in Faidherbe, this former workshop spreads its 194 m2 (165.21 m2 Carrez) over four levels, and benefits from a courtyard of 23 m2.
Resulting from the rehabilitation of old workshops, the condominium displays an Olympian calm amidst lush vegetation. With its fully glazed facade, the quadruplex is bordered by the entire courtyard.
The kitchen opens onto a living room of over 50m2 displaying 3.40 meters in height.The exposed wooden structures and solid parquet give the whole a very authentic character.
On the first floor, a landing leads to a living room under a glass roof of 40m2, with an open fireplace in its center. With nearly 5.40 meters under ridge, this living room has generous volumes, and enjoys a light provided by large side and zenith openings.
An open bathroom leads to a dressing room. A bedroom surrounded by an industrial glass roof and a separate toilet complete this level.
On either side of the room, two staircases lead to a mezzanine on the last level, housing two bedrooms under the roof.
The lower level with skylight and windows to the outside offers a games room, a bedroom and a workshop.
An old workshop imbued with a soul steeped in history, benefiting from generous volumes and a wooded exterior.
Subject to the status of co-ownership, in residential allocation.
Metro: Rue des Boulets, Faidherbe Chaligny and Nation
Additional information
- 8 rooms
- 4 bedrooms
- 2 bathrooms
- 11 co-ownership lots
- Annual co-ownership fees : 2 321 €
- Property tax : 1 947 €
- Proceeding : Non
Energy Performance Certificate
- A <= 50
- B 51-90
- C 91-150
- D 151-230
- E 231-330
- F 331-450
- G > 450
- A <= 5
- B 6-10
- C 11-20
- D 21-35
- E 36-55
- F 56-80
- G > 80
Agency fees
-
The fees include VAT and are payable by the vendor
Mediator
Médiation Franchise-Consommateurs
29 Boulevard de Courcelles 75008 Paris
Information on the risks to which this property is exposed is available on the Geohazards website : www.georisques.gouv.fr
