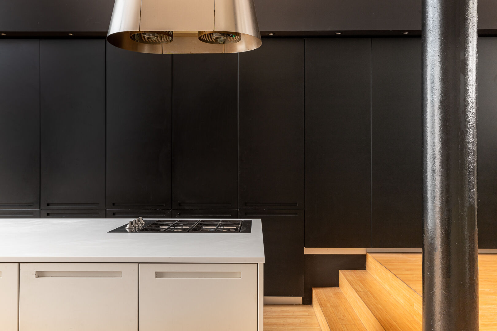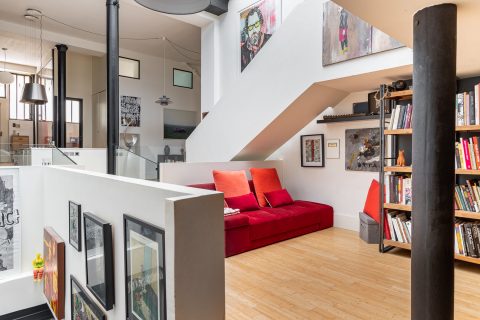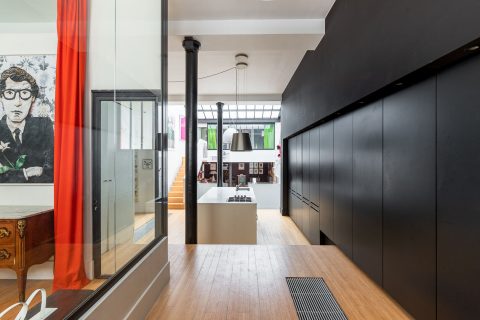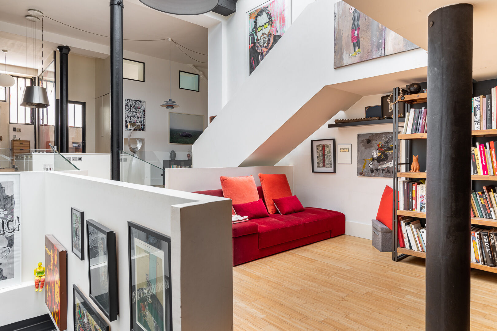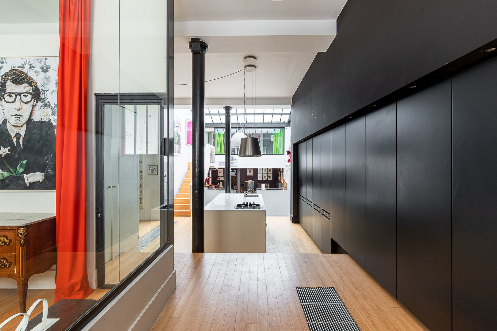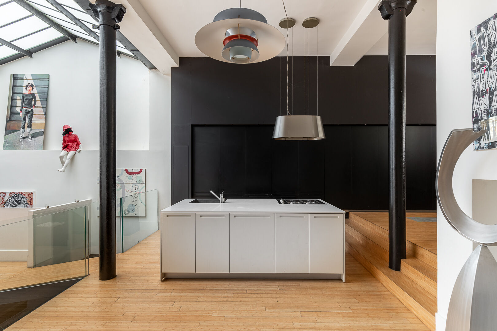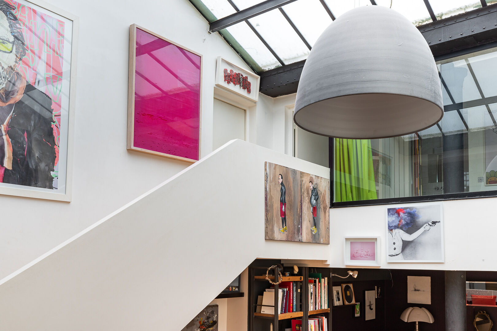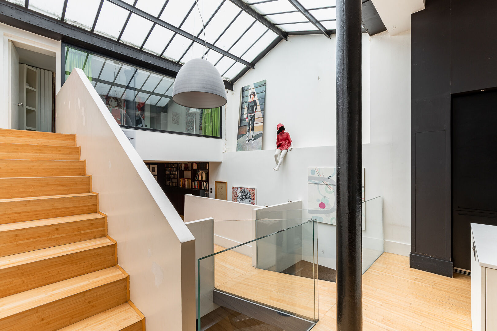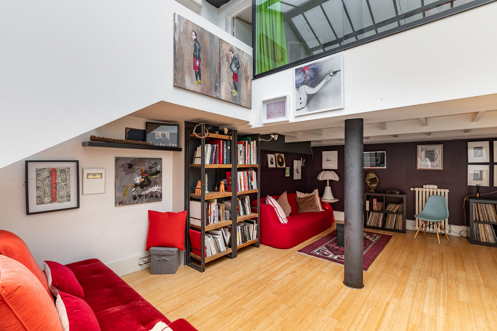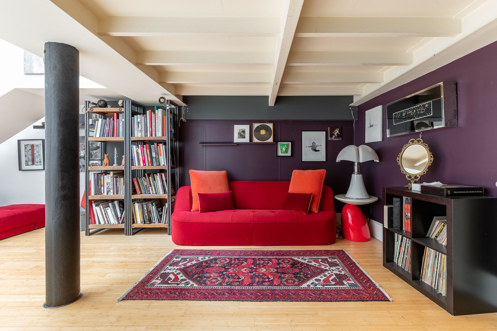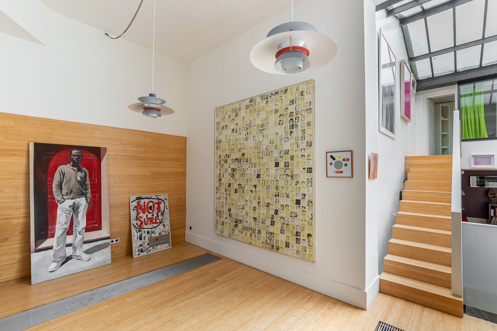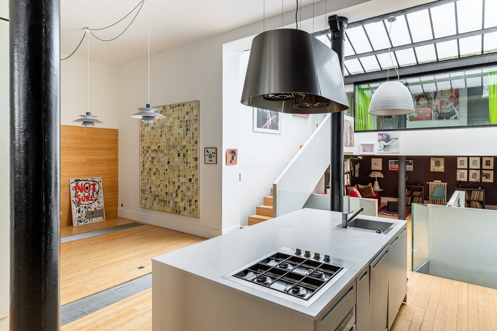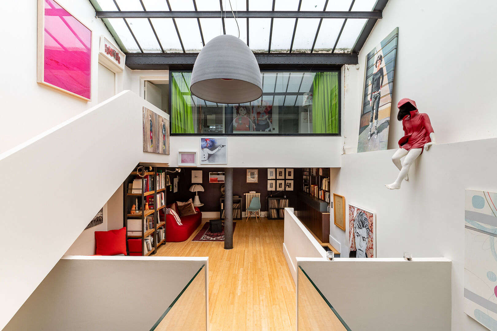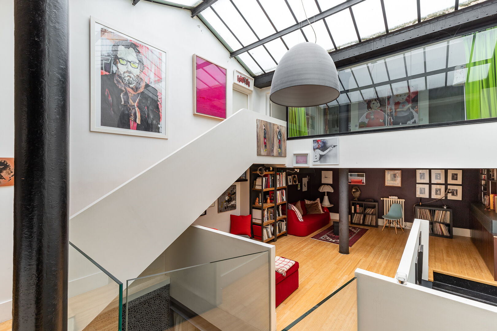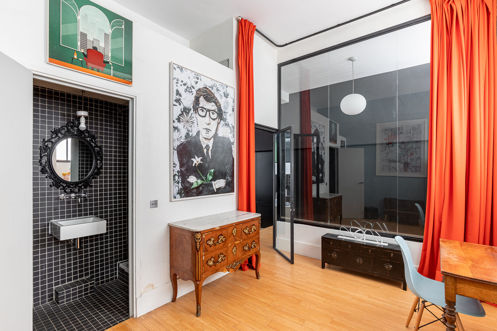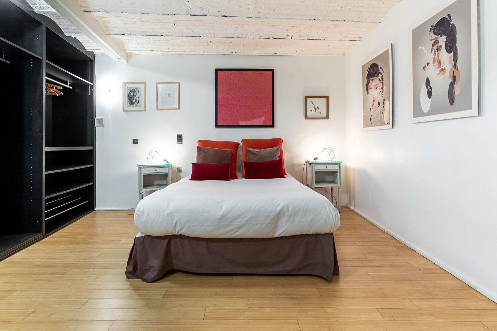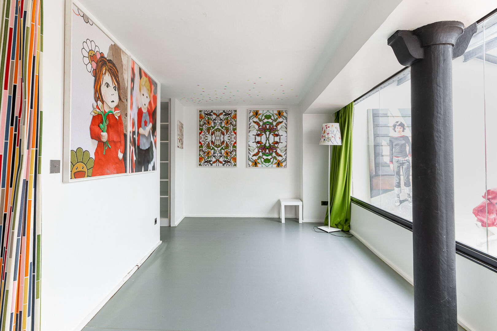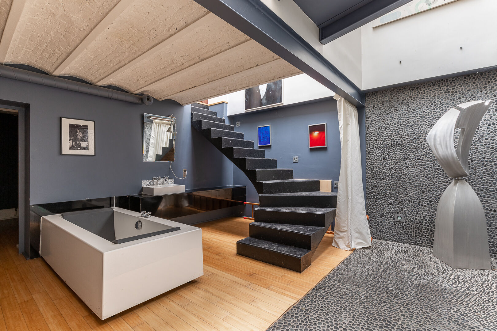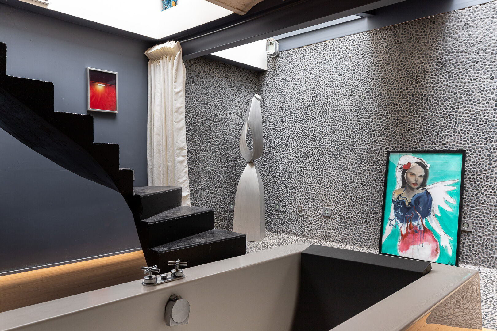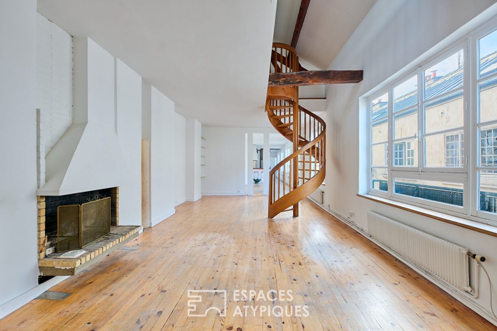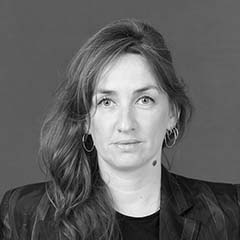
Loft in a former photo workshop
This loft of 158.95m2 on the ground (143.17m2 Carrez), a truly extraordinary architectural project with a resolutely contemporary bias, comes from the rehabilitation of a former photo studio.
From the facade, the entrance is lined with a line of built-in custom-made storage which links with the Boffi kitchen with a central island. The living room of more than 79m2 also includes a dining room and, accessible from a suspended walkway, a cozy living room. The zenith glass roof offers dizzying ceiling height and diffuses pleasant light.
A first bedroom with its bathroom with toilet and a dressing area is perched above the living room.
A second bedroom with bathroom and a mezzanine space is accessible from the entrance.
Finally, a suspended staircase leads to a bathroom then to a master suite with dressing room and a separate toilet.
The architect’s renovation highlights the volumes and the past of this unique place.
Residential property subject to the status of co-ownership whose facade renovation is in progress.
ENERGY CLASS: C / CLIMATE CLASS: C. Estimated average amount of annual energy expenditure for standard use, established based on energy prices for the year 2021: between €1,040 and €1,440.
Information on the risks to which this property is exposed is available on the Géorisks website: https://www.georisks.gouv.fr
Metro: Parmentier and Oberkampf
Additional information
- 4 rooms
- 3 bedrooms
- 3 bathrooms
- 5 floors in the building
- 19 co-ownership lots
- Annual co-ownership fees : 3 996 €
- Property tax : 1 €
- Proceeding : Non
Energy Performance Certificate
- A
- B
- 93kWh/m².an17*kg CO2/m².anC
- D
- E
- F
- G
- A
- B
- 17kg CO2/m².anC
- D
- E
- F
- G
Agency fees
-
The fees include VAT and are payable by the vendor
Mediator
Médiation Franchise-Consommateurs
29 Boulevard de Courcelles 75008 Paris
Information on the risks to which this property is exposed is available on the Geohazards website : www.georisques.gouv.fr
