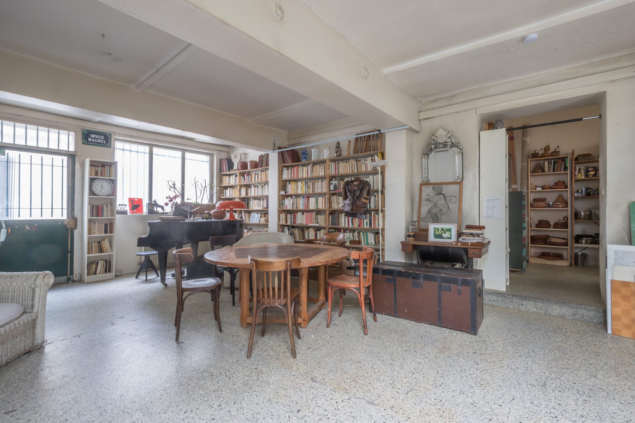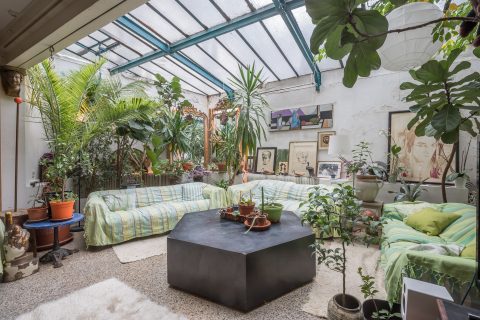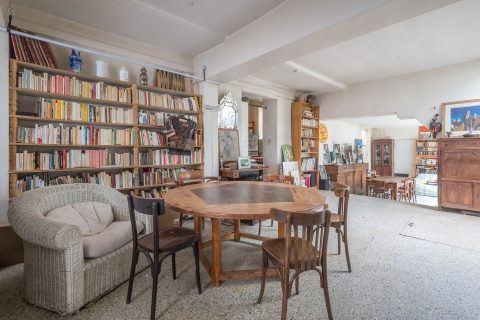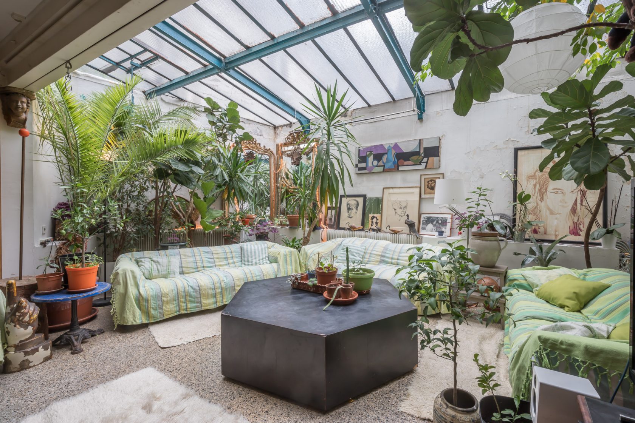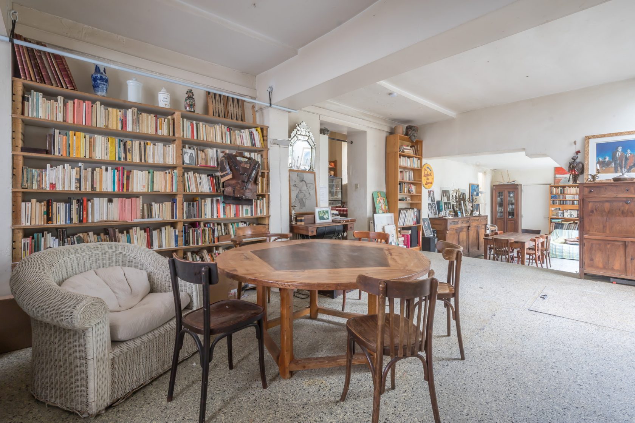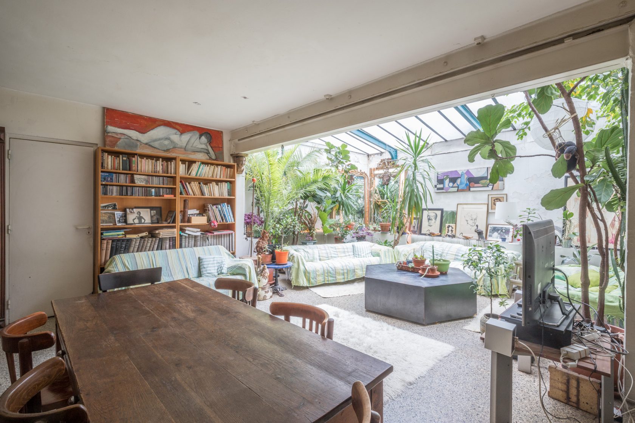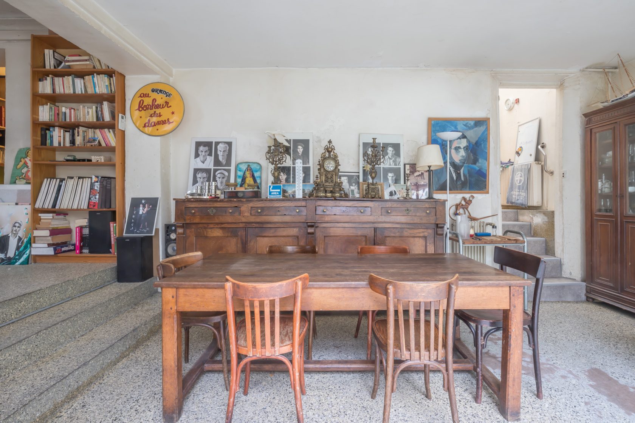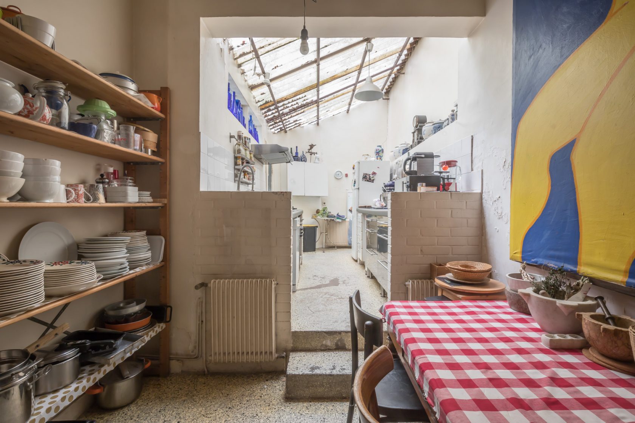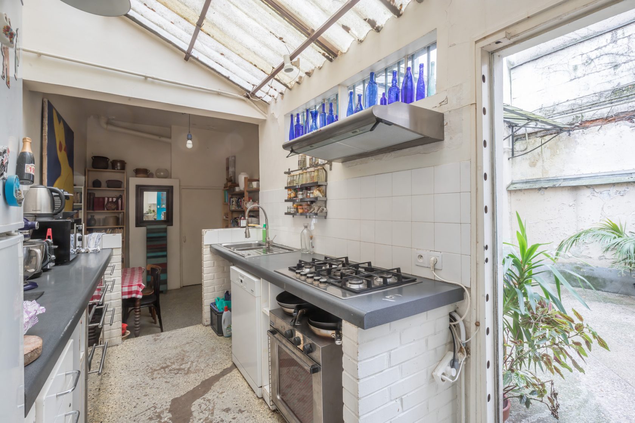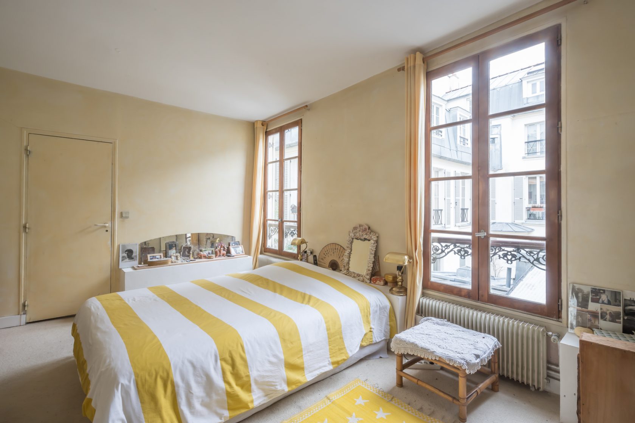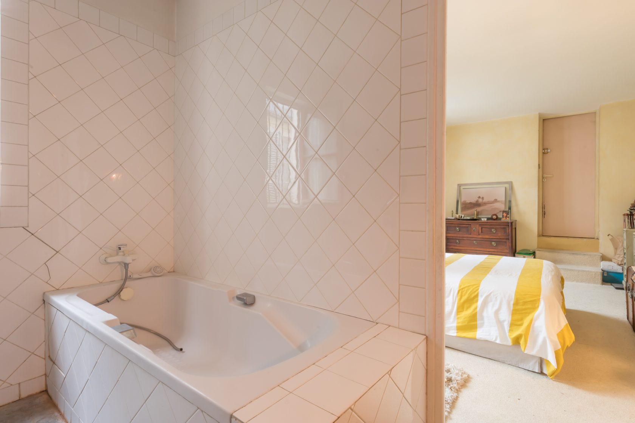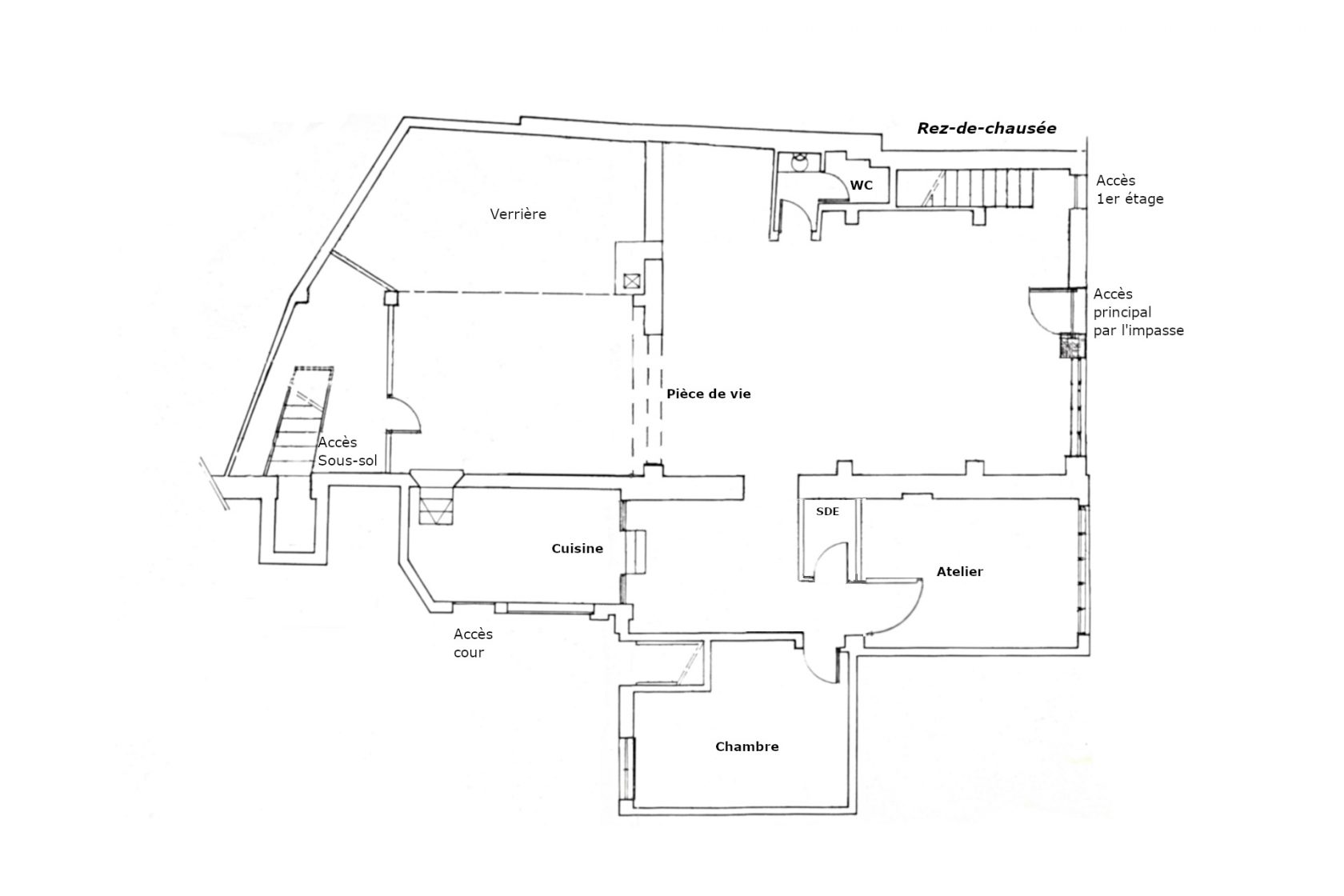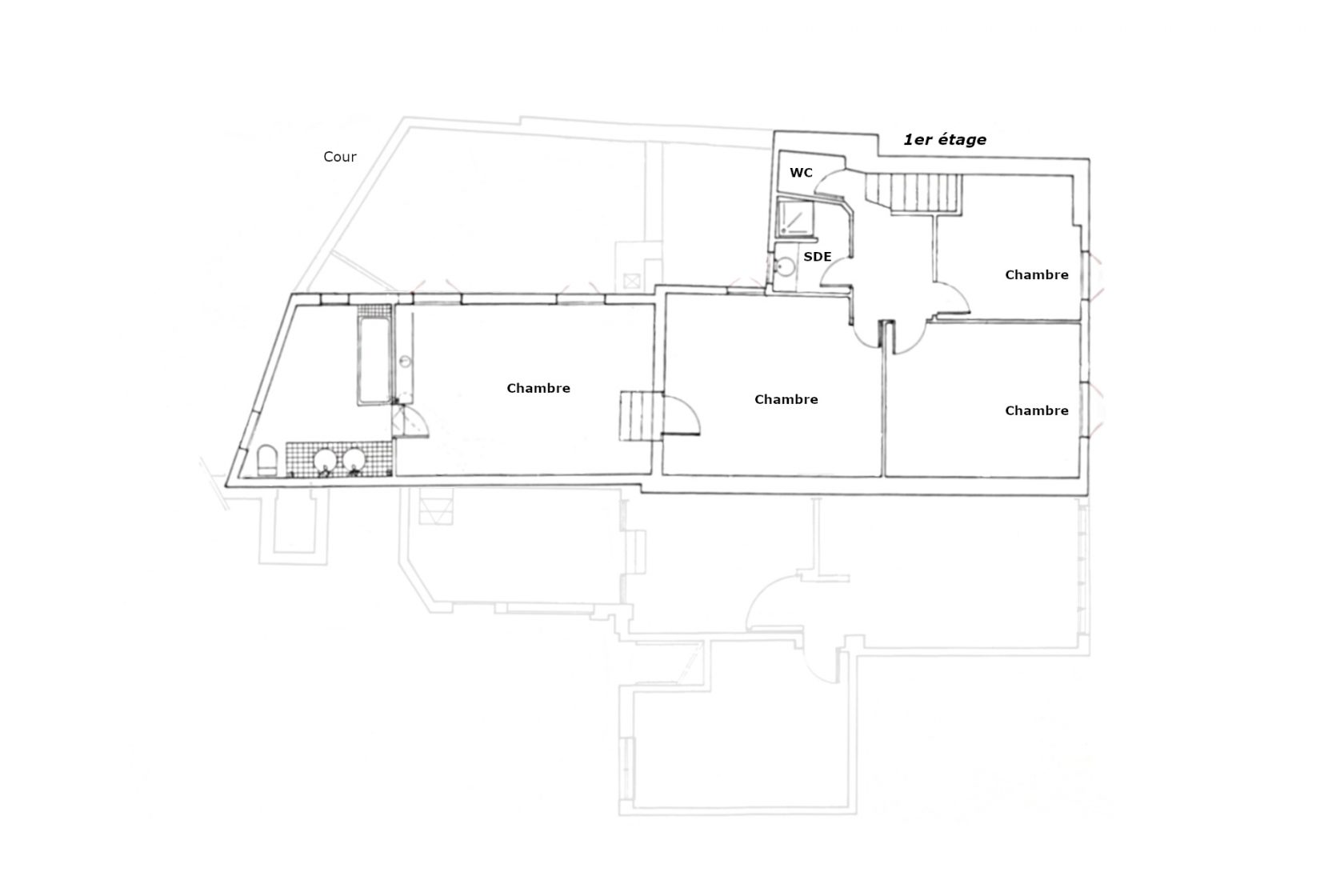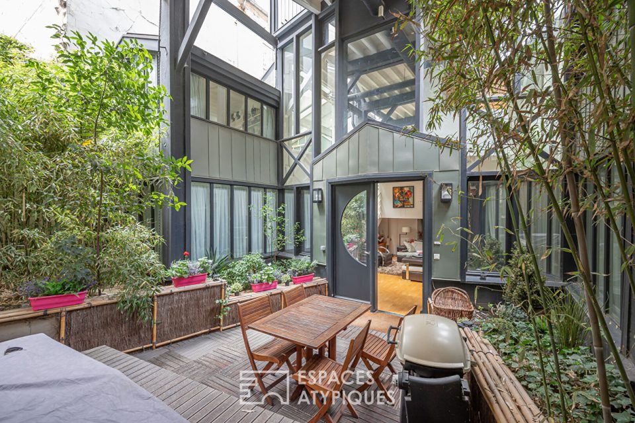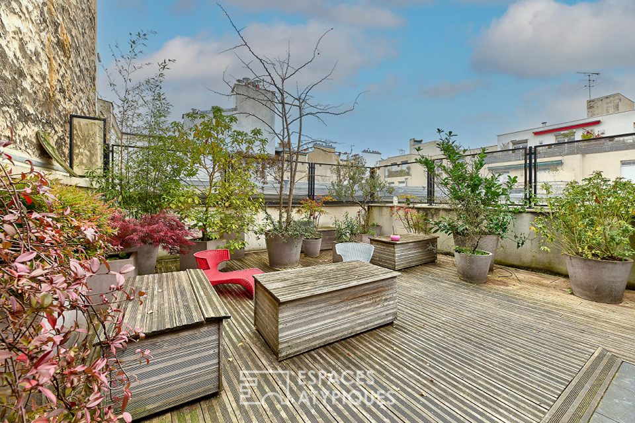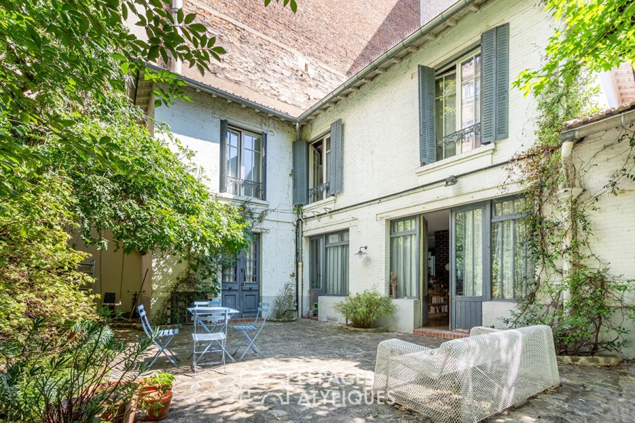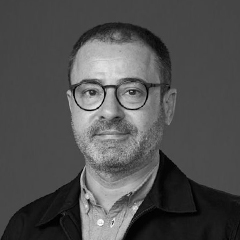
House-loft to reinterpret
Located in the heart of the village of Popincourt, this 217m2 (213.97m2 Carrez) house-loft offers generous space to reinterpret.
This real estate complex is the result of the combination of an old garage and its accommodation on the first and last floor.
The entrance through a dead end opens onto a large living room of over 90m2 crossing, with workshop frames and a large skylight overlooking the courtyard.
This plateau distributes a kitchen under a glass roof with a second access to the courtyard, a workshop, a bathroom then a bedroom facing the courtyard.
The 70m2 floor also has independent access through the dead end which develops into 3 bedrooms next to a shower room then a beautiful bedroom with bathroom overlooking the courtyard.
This unique place combining industrial character and house spirit, offers multiple possibilities for the culmination of a renovation project.
A cellar with direct access completes this condominium with commercial status for the ground floor and housing for the 1st floor.
Metro: Saint-Ambroise or Voltaire.
Additional information
- 7 rooms
- 5 bedrooms
- 3 bathrooms
- 19 co-ownership lots
- Annual co-ownership fees : 3 935 €
- Property tax : 1 461 €
- Proceeding : Non
Energy Performance Certificate
- A <= 50
- B 51-90
- C 91-150
- D 151-230
- E 231-330
- F 331-450
- G > 450
- A <= 5
- B 6-10
- C 11-20
- D 21-35
- E 36-55
- F 56-80
- G > 80
Agency fees
-
The fees include VAT and are payable by the vendor
Mediator
Médiation Franchise-Consommateurs
29 Boulevard de Courcelles 75008 Paris
Information on the risks to which this property is exposed is available on the Geohazards website : www.georisques.gouv.fr
