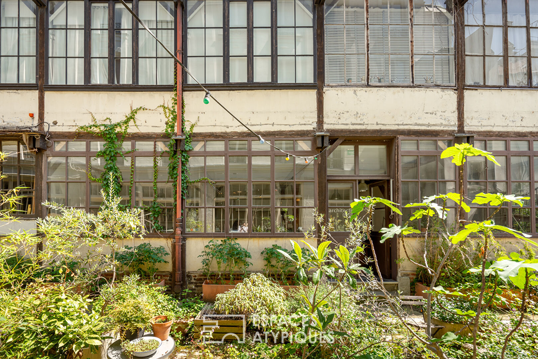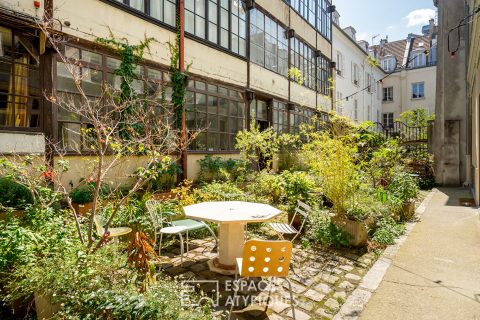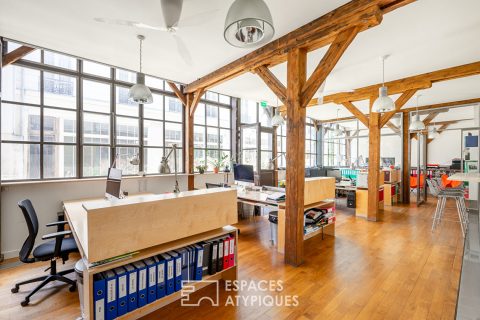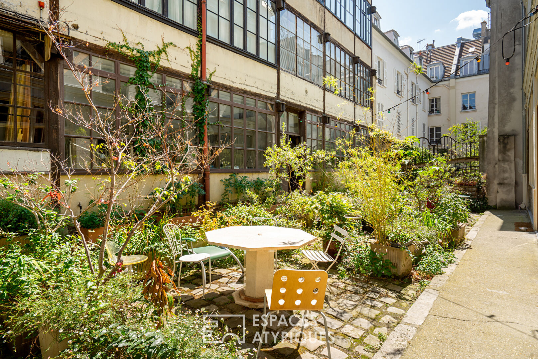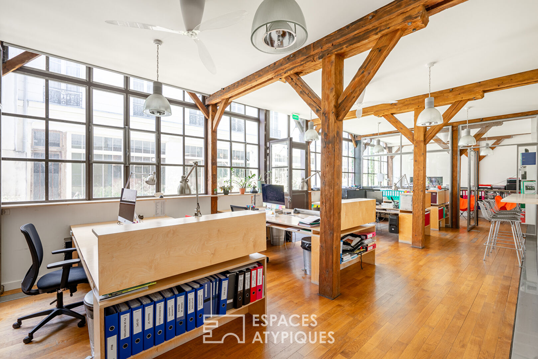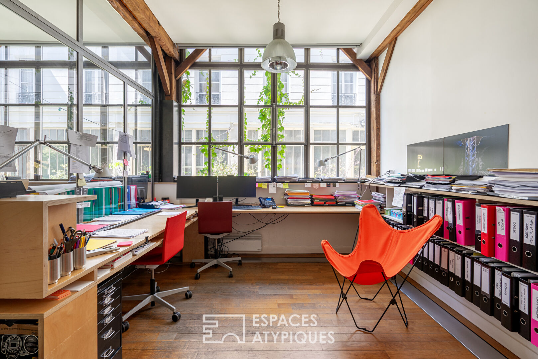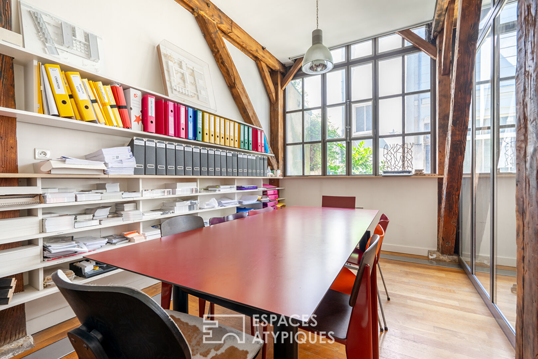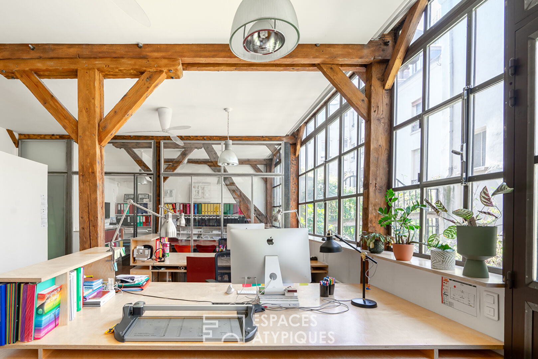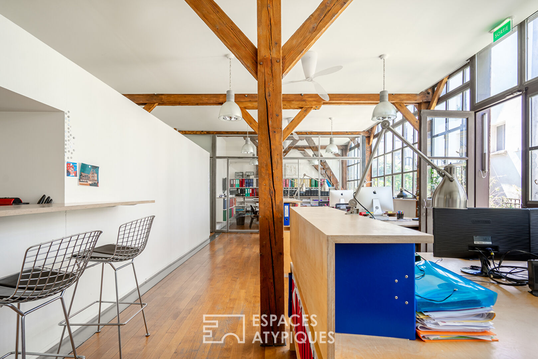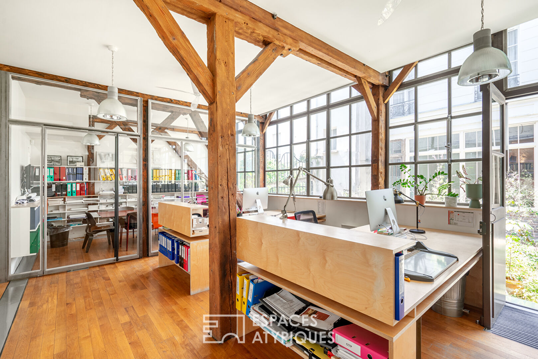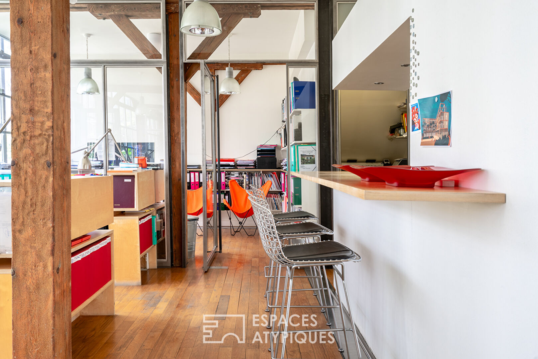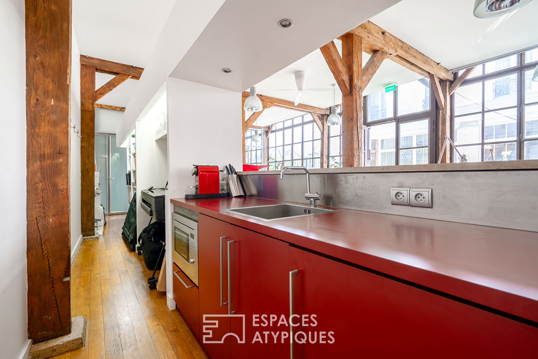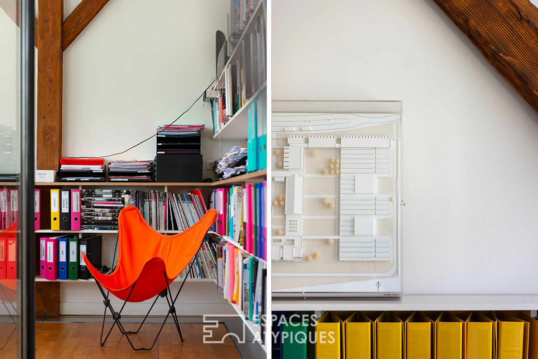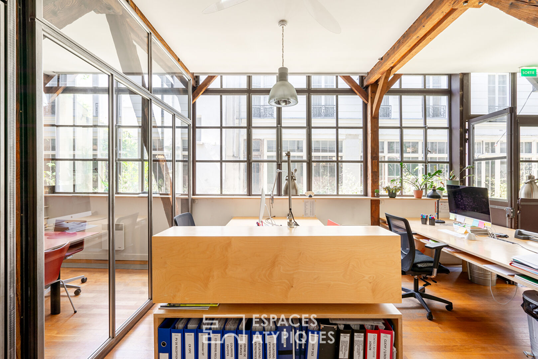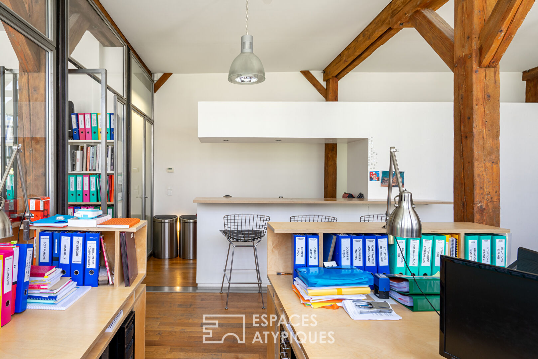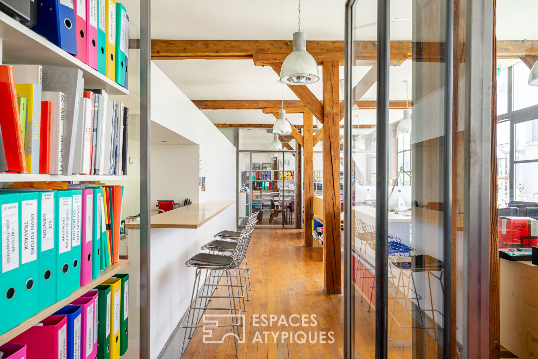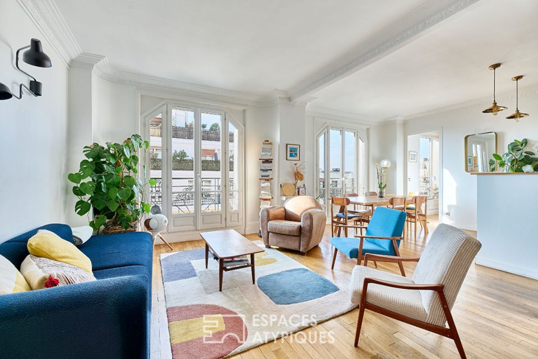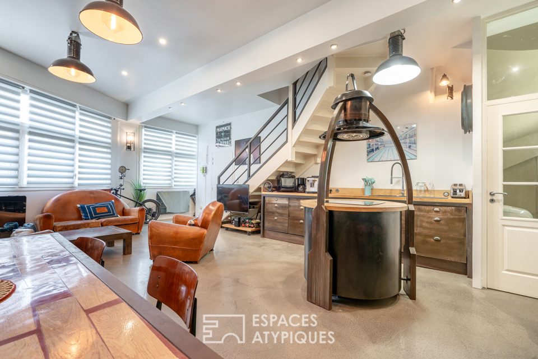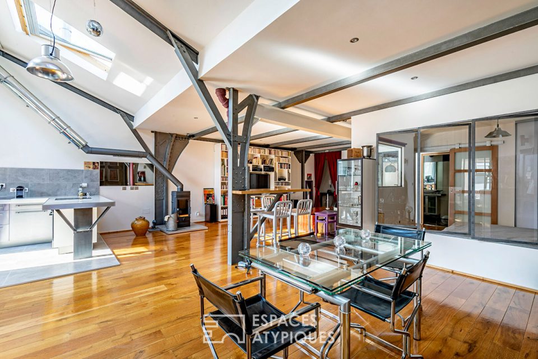
Former workshop with terrace in Bréguet Sabin
This completely renovated commercial premises of 91m2 Carrez and convertible into housing is located in a paved courtyard planted with vegetation that has survived the ages.
This 19th century building with wooden frame is made up of old workshops lit by large glass openings.
The entrance serves a large living room of 43m2 benefiting from 3.20 meters of ceiling height punctuated by original exposed beams.
The semi-open kitchen benefits from a storeroom with custom-made storage.
On either side of the living room, two fully glazed spaces can be converted into bedrooms.
A large bucolic terrace for enjoyment completes this property.
This little haven of peace where artisans’ workshops, painters, apartments, bicycles, plants, and the sounds of birds mingle complete this picture.
Metro: Bréguet Sabin
Additional information
- 3 rooms
- 2 bedrooms
- 3 floors in the building
- 88 co-ownership lots
- Annual co-ownership fees : 1 212 €
- Property tax : 1 202 €
- Proceeding : Non
Energy Performance Certificate
- A
- B
- C
- D
- 325kWh/m².an9*kg CO2/m².anE
- F
- G
- A
- 9kg CO2/m².anB
- C
- D
- E
- F
- G
Estimated average amount of annual energy expenditure for standard use, established from energy prices for the year 2021 : between 650 € and 690 €
Agency fees
-
The fees include VAT and are payable by the vendor
Mediator
Médiation Franchise-Consommateurs
29 Boulevard de Courcelles 75008 Paris
Information on the risks to which this property is exposed is available on the Geohazards website : www.georisques.gouv.fr
