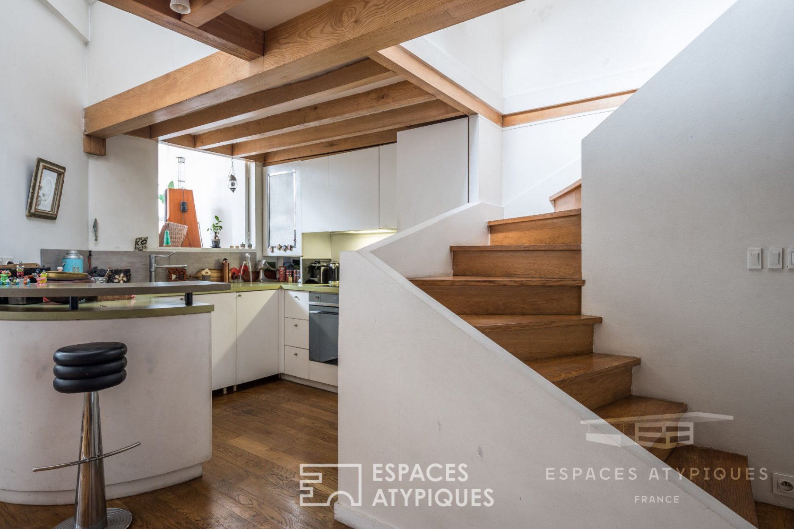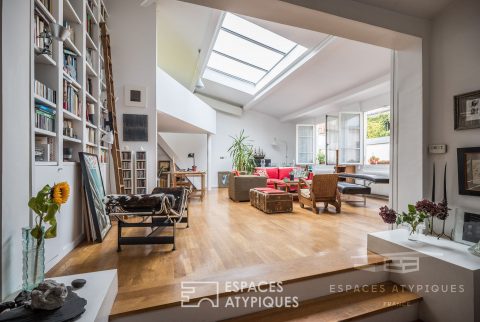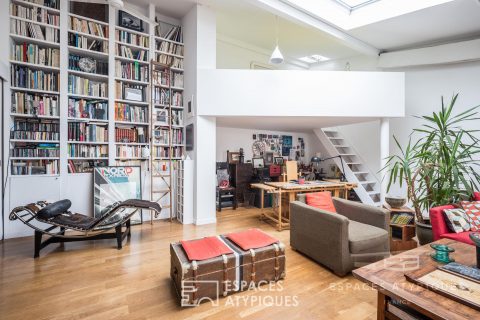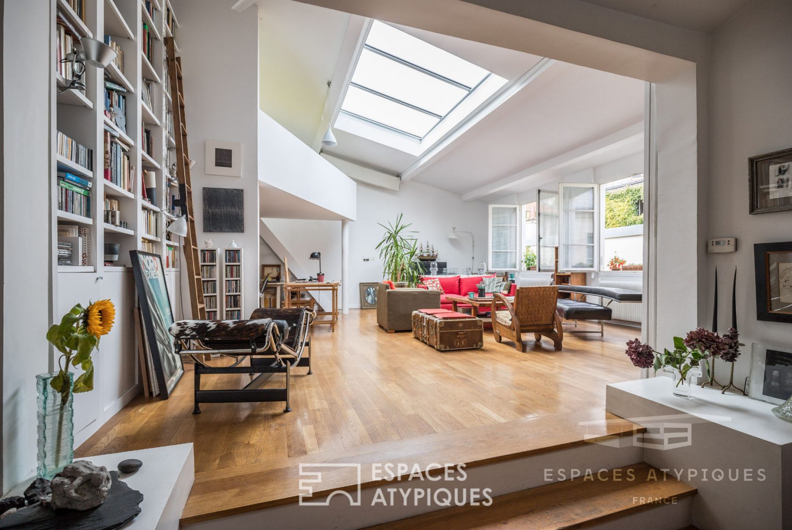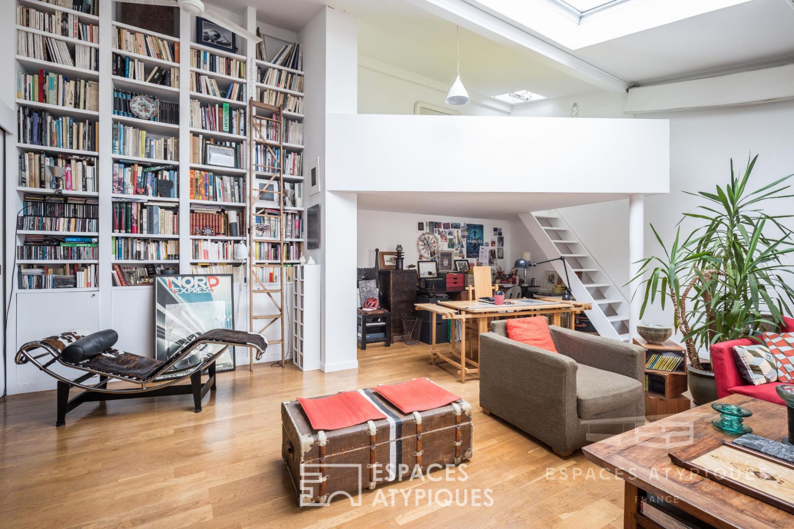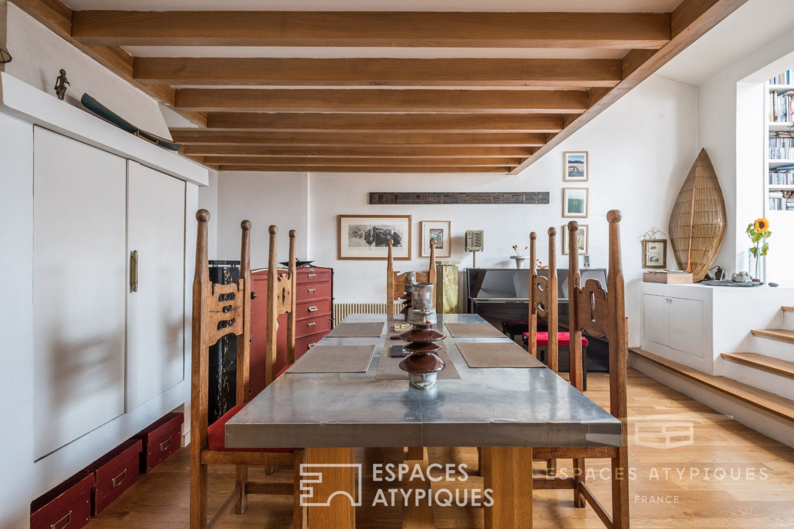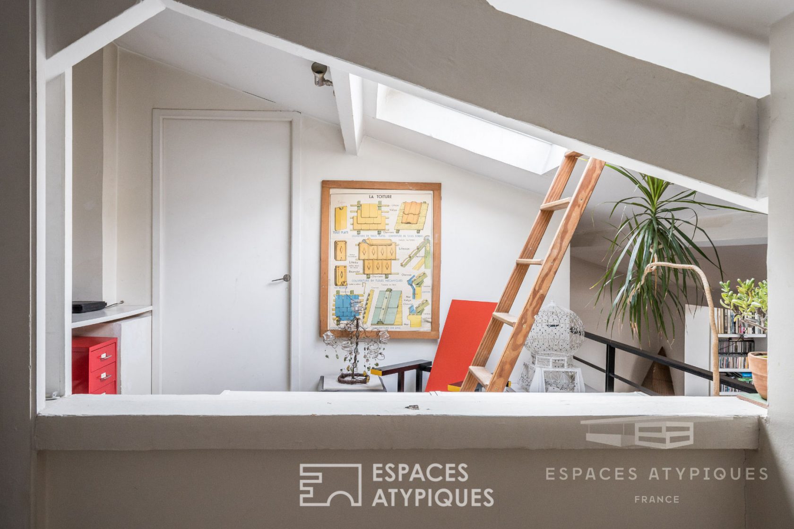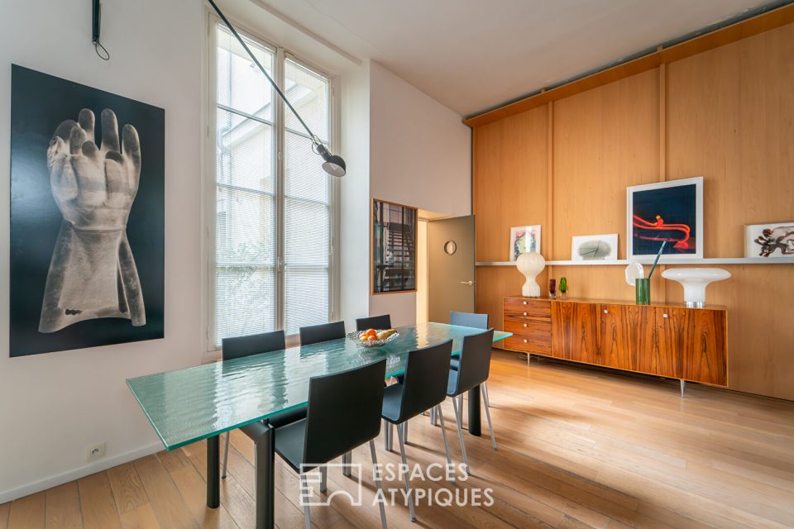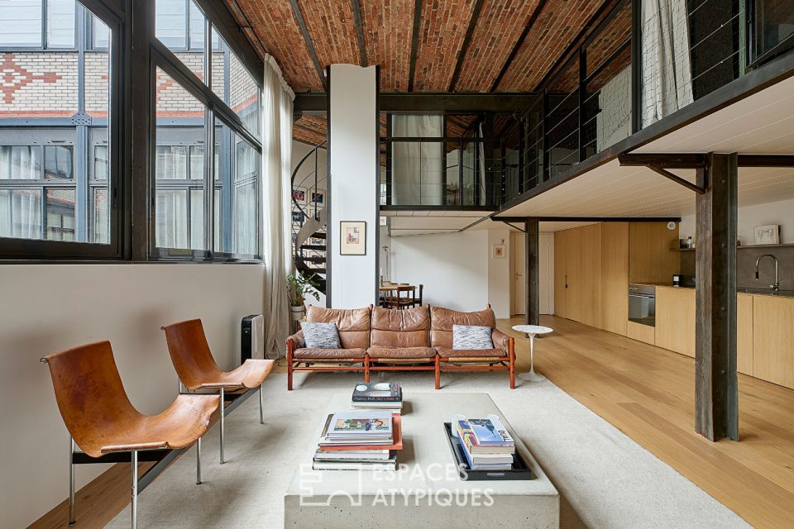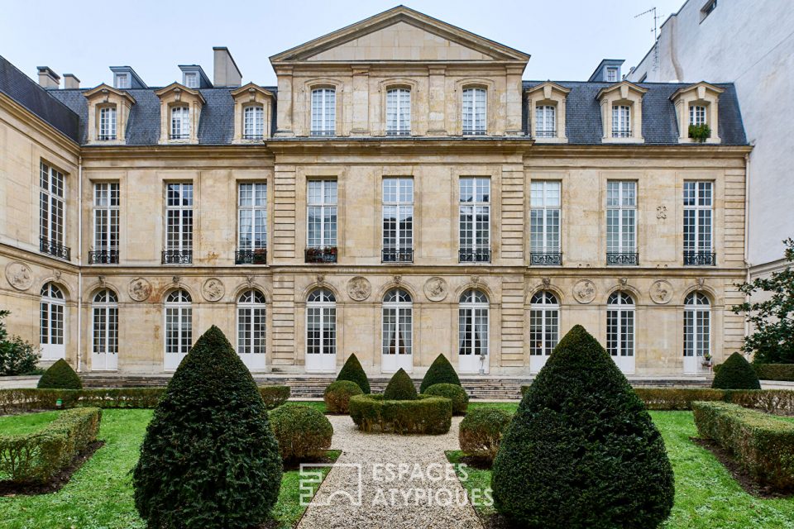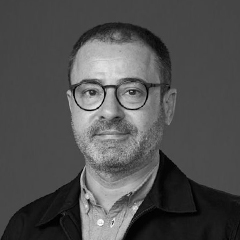
Duplex top floor in old carpentry workshop
In the heart of Faidherbe district, in a former carpentry workshop, this 133 m2 duplex (111 m2 Carrez) is located on the 2nd and top floor, at the end of a green passage typical of the neighborhood.
The living room of more than 40 m2 benefits from pleasant volumes and brightness brought by a large skylight and windows offering a clear view without vis-à-vis. The living room is extended by a kitchen open to dining room, a bathroom, it is decorated with a mezzanine that can accommodate a bed or an office. Upstairs are an office area, two bedrooms and an attic.
Light, calm and volumes characterize this place, highlighted by contemporary amenities.
Subject to the status of the condominium. Métro : Faidherbe-Chaligny.
Additional information
- 5 rooms
- 2 bedrooms
- 1 bathroom
- Floor : 2
- 2 floors in the building
- 11 co-ownership lots
- Annual co-ownership fees : 2 624 €
- Property tax : 378 €
- Proceeding : Non
Energy Performance Certificate
- A <= 50
- B 51-90
- C 91-150
- D 151-230
- E 231-330
- F 331-450
- G > 450
- A <= 5
- B 6-10
- C 11-20
- D 21-35
- E 36-55
- F 56-80
- G > 80
Agency fees
-
The fees include VAT and are payable by the vendor
Mediator
Médiation Franchise-Consommateurs
29 Boulevard de Courcelles 75008 Paris
Information on the risks to which this property is exposed is available on the Geohazards website : www.georisques.gouv.fr
