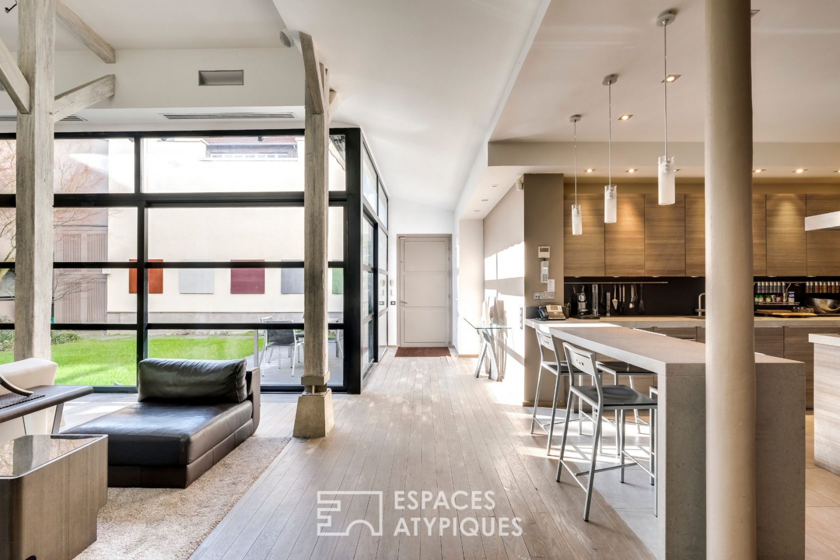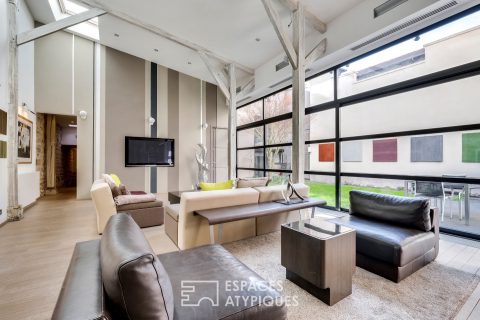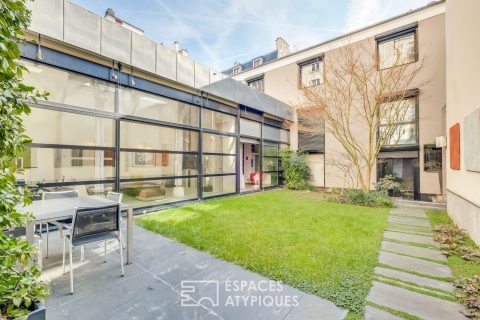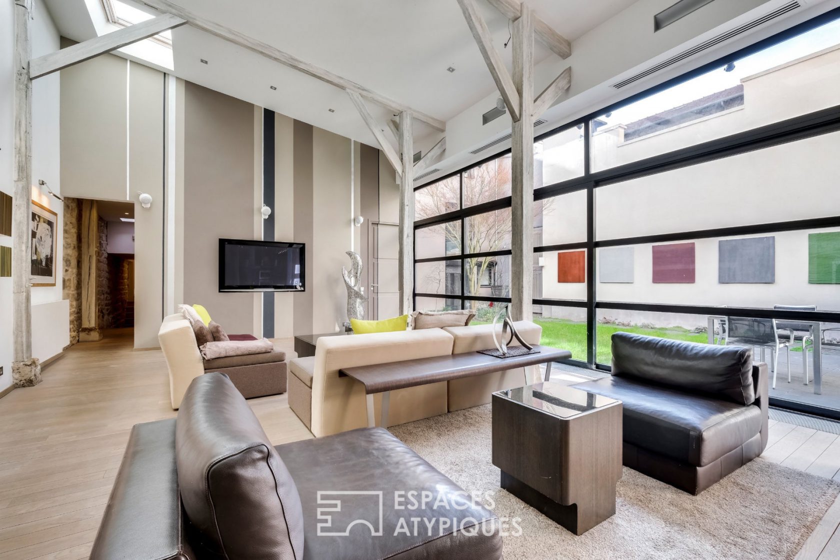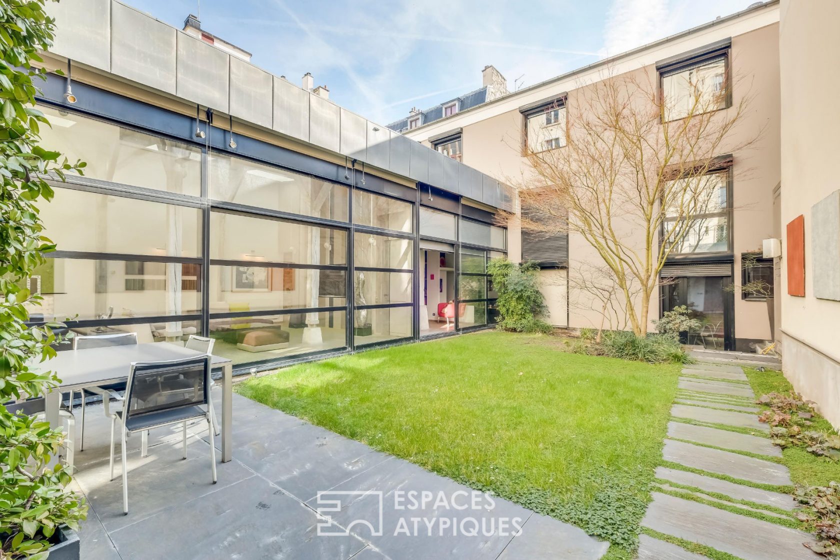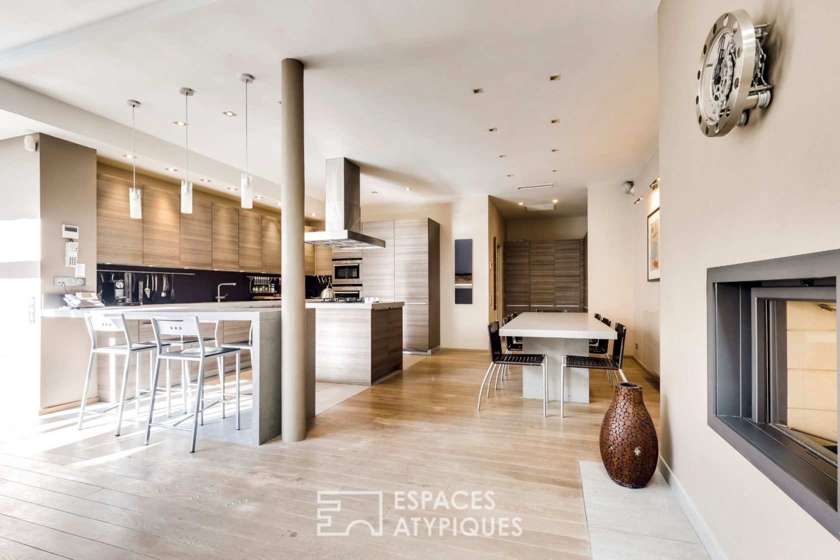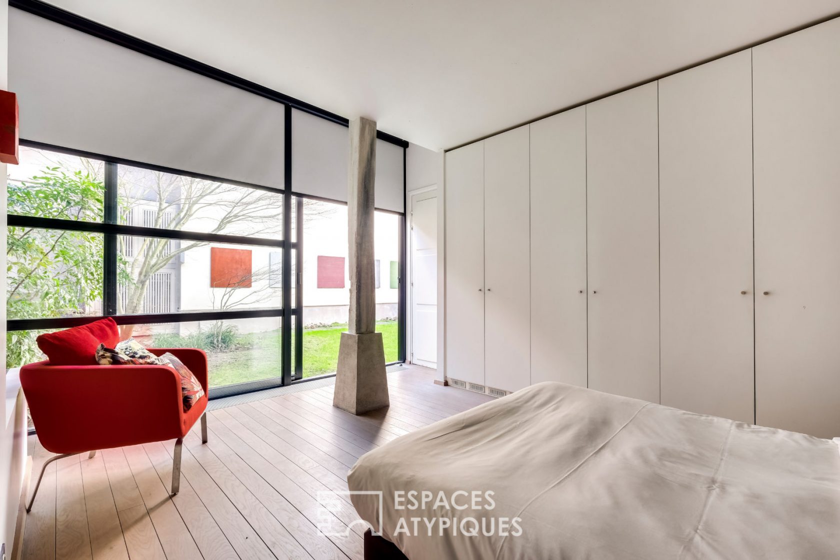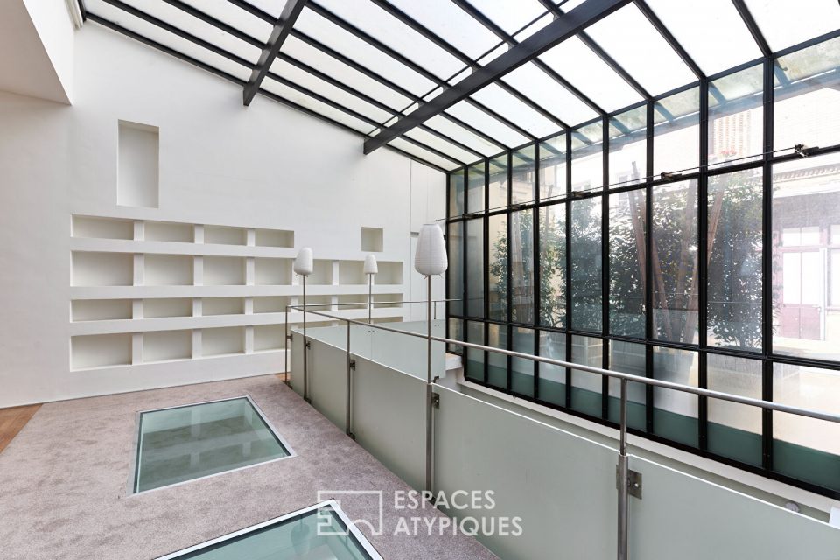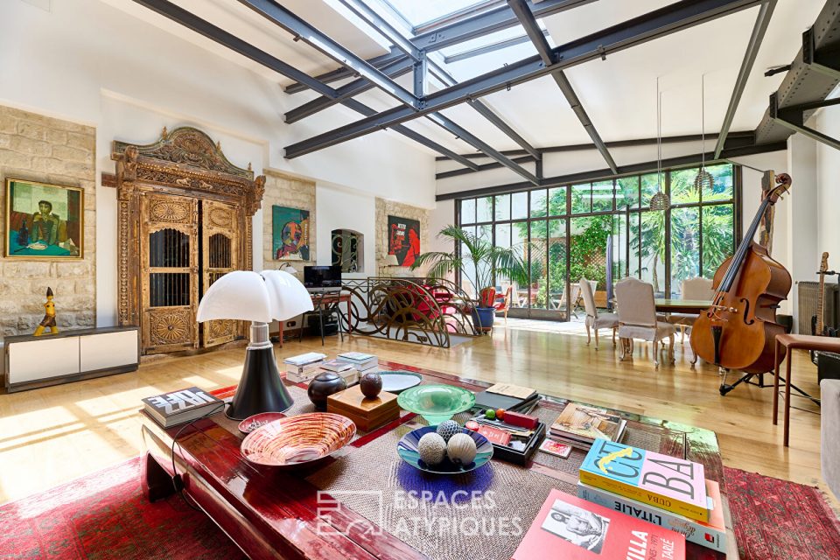
Contemporary house with garden
This contemporary town house of 286 m2 square with private garden of 80 m2, was originally a second-floor workshop.
This unique place, entirely restructured by an architect, has kept the stamp of its industrial past and hatched a functional town house, thought around its garden.
Accessed by the garden, the living room of 90m2, which houses a prolonged living room of a kitchen open to dining with a pantry, is lined with large sliding windows, and is decorated with roof windows.
On the same level, there is a bedroom with a bathroom and a dressing room.
On the first floor, the landing converted into a playroom gives access to a terrace of 14 m2, then two bedrooms share a bathroom.
The top floor houses a suite of 55 m2 including a lounge, an office, a large dressing room and a walk-in shower room.
On the ground floor, an outbuilding, both connected to the house and accessible by the garden, is designed as an independent studio.
This town house benefits from quality services, it has been redesigned in a contemporary and functional way keeping the volumes.
A commercial space of 10m2 accessible by the street and a parking space complete the set.
Metro: Voltaire, Philippe Auguste or Charonne.
Additional information
- 10 rooms
- 5 bedrooms
- 3 bathrooms
- Outdoor space : 80 SQM
- Parking : 1 parking space
- 25 co-ownership lots
- Annual co-ownership fees : 5 616 €
- Property tax : 2 500 €
- Proceeding : Non
Energy Performance Certificate
Agency fees
-
The fees include VAT and are payable by the vendor
Mediator
Médiation Franchise-Consommateurs
29 Boulevard de Courcelles 75008 Paris
Information on the risks to which this property is exposed is available on the Geohazards website : www.georisques.gouv.fr
