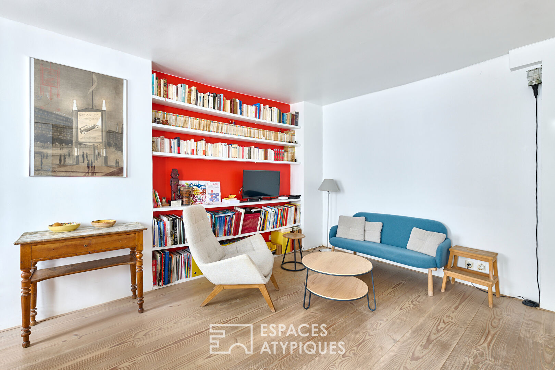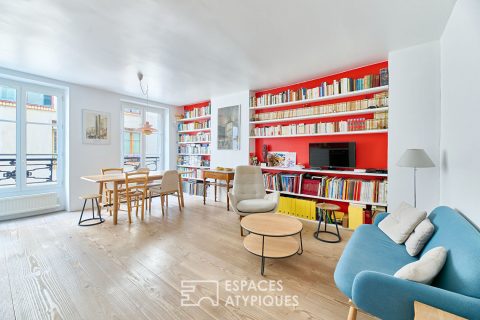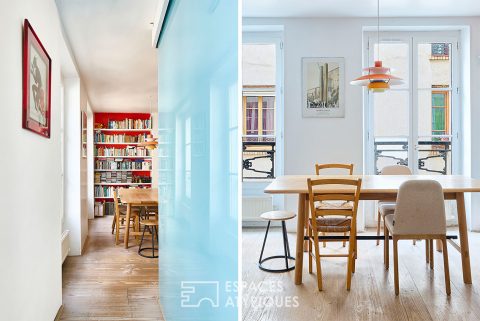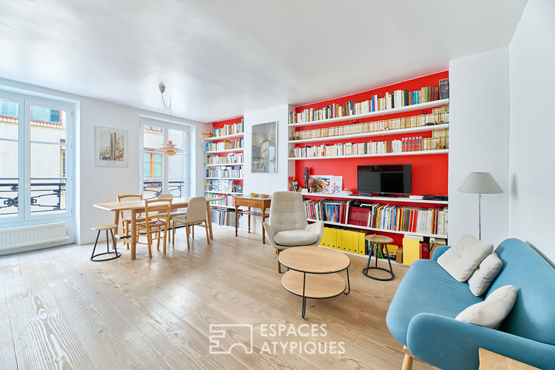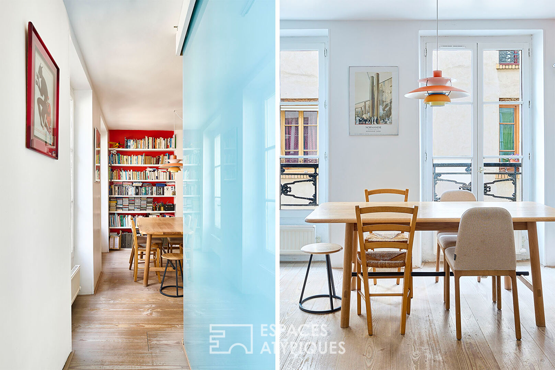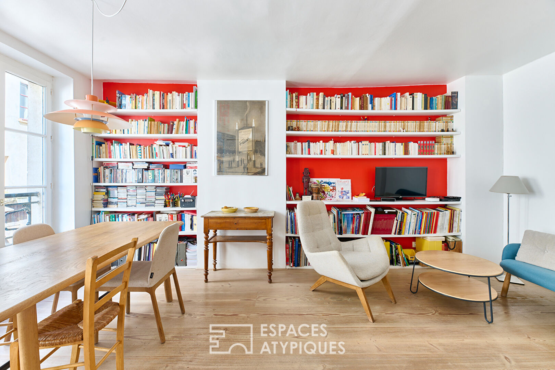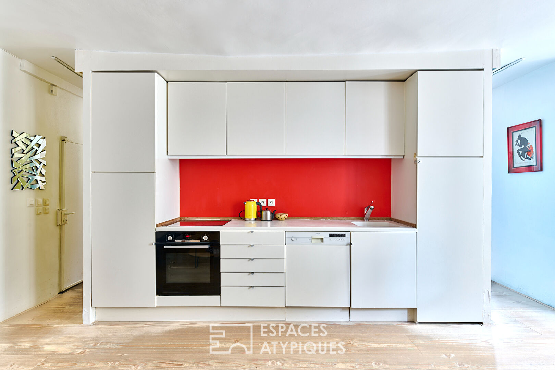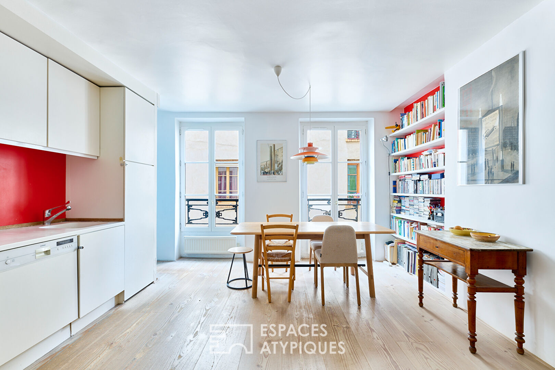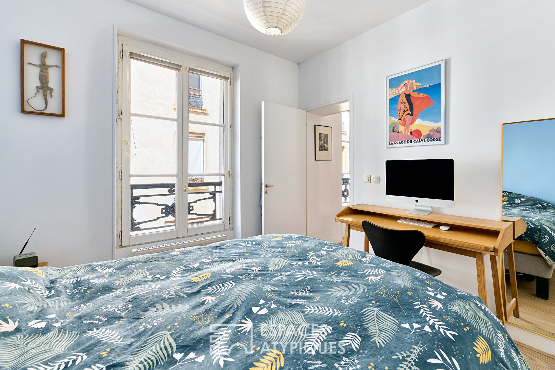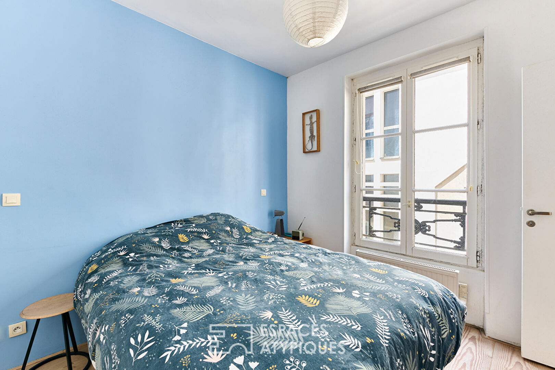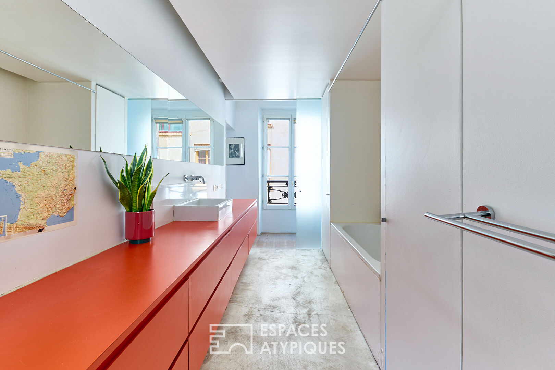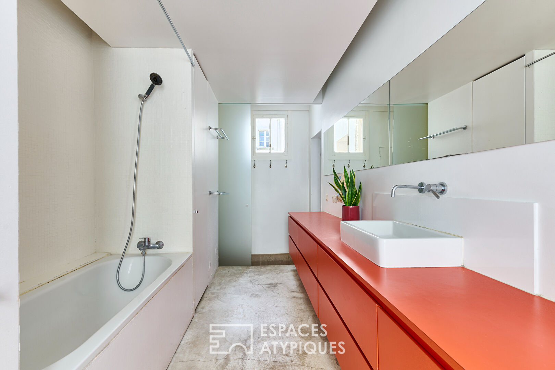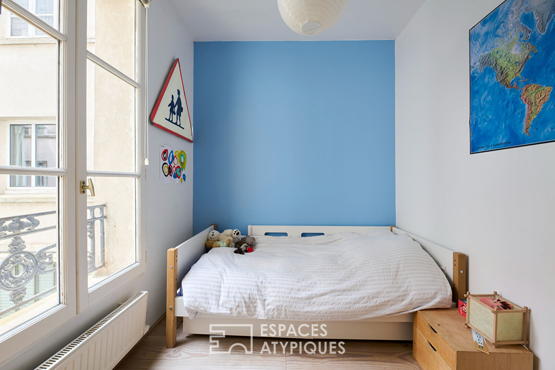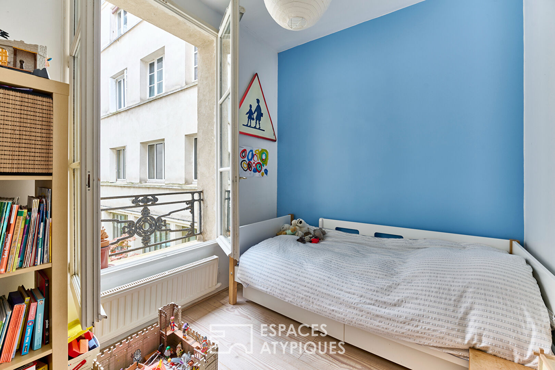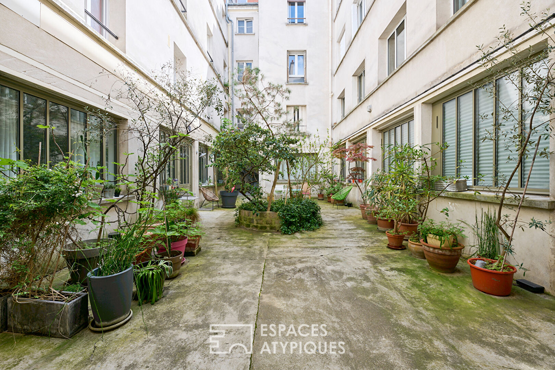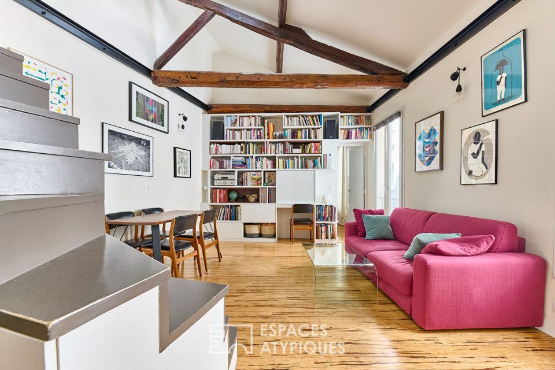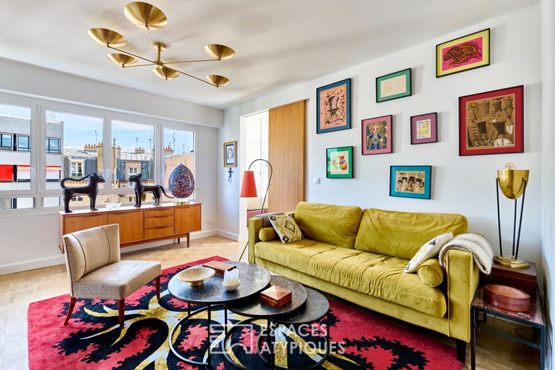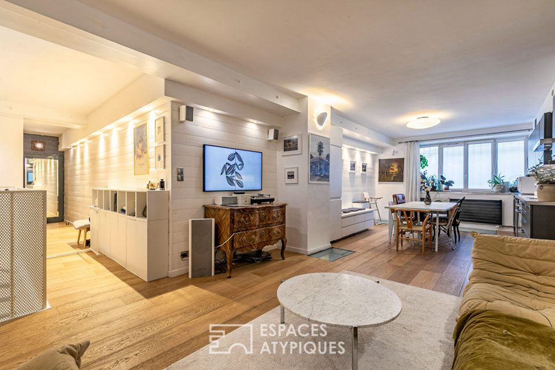
Bright, quiet apartment redesigned by architect
On the edge of the Marais, this crossing apartment on a shared green courtyard of 52m2 Carrez in a quiet family impasse has benefited from an optimal plan designed by an architect.
From the first floor of a small mid-19th century building via stairs with redone common areas, the entrance opens onto a bright living room of 23m2.
This space includes an open kitchen, a dining area and a living room.
The strong architectural element of this apartment is a ?central cube’ with fitted/equipped kitchen on one side and the bathroom with laundry room and toilet on the other side which offers a play of transparency thanks to its sliding glass walls .
The sleeping area serves two quiet bedrooms.
The generous volumes and the original charm of the place are enhanced by an architect’s renovation, with tailor-made fittings optimizing space.
A cellar to be partitioned completes this property subject to co-ownership status.
Metro: Richard Lenoir
Additional information
- 3 rooms
- 2 bedrooms
- 1 bathroom
- Floor : 1
- 3 floors in the building
- 34 co-ownership lots
- Annual co-ownership fees : 2 044 €
- Property tax : 822 €
- Proceeding : Non
Energy Performance Certificate
- A
- B
- C
- D
- 301kWh/m².an9*kg CO2/m².anE
- F
- G
- A
- 9kg CO2/m².anB
- C
- D
- E
- F
- G
Estimated average amount of annual energy expenditure for standard use, established from energy prices for the year 2021 : between 950 € and 1320 €
Agency fees
-
The fees include VAT and are payable by the vendor
Mediator
Médiation Franchise-Consommateurs
29 Boulevard de Courcelles 75008 Paris
Information on the risks to which this property is exposed is available on the Geohazards website : www.georisques.gouv.fr
