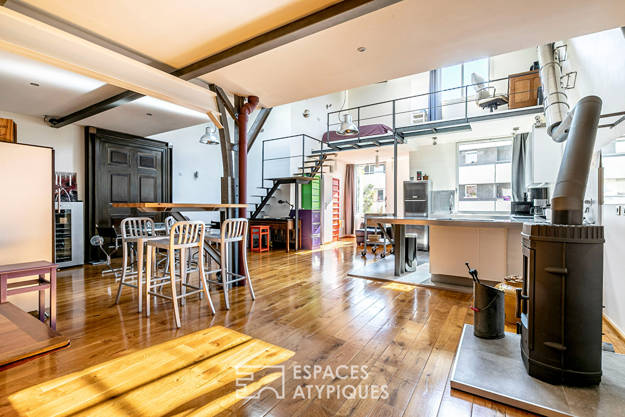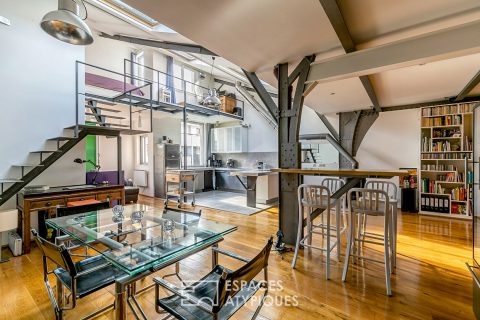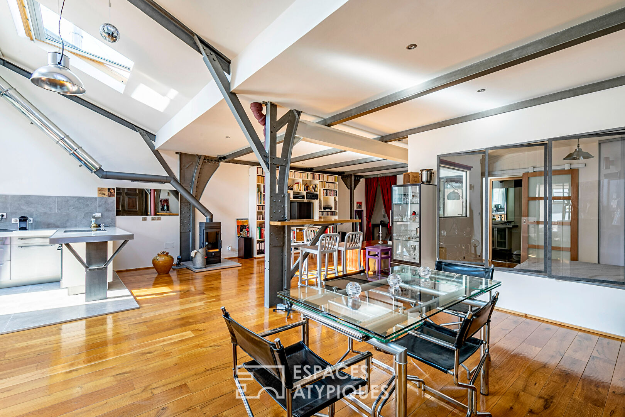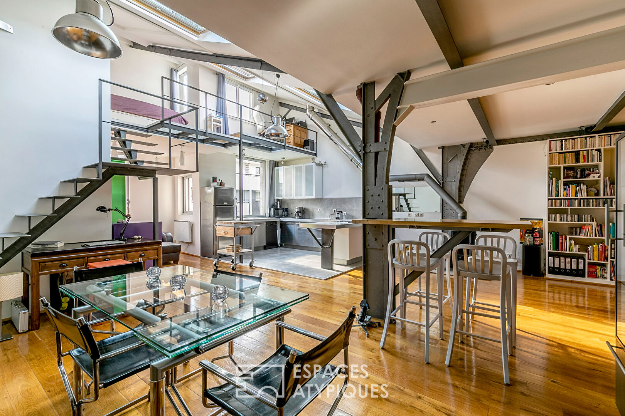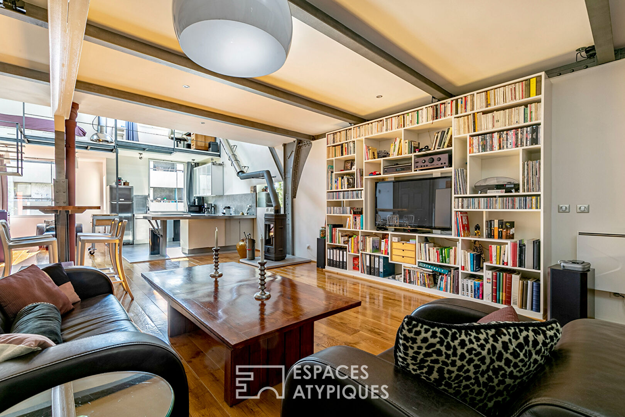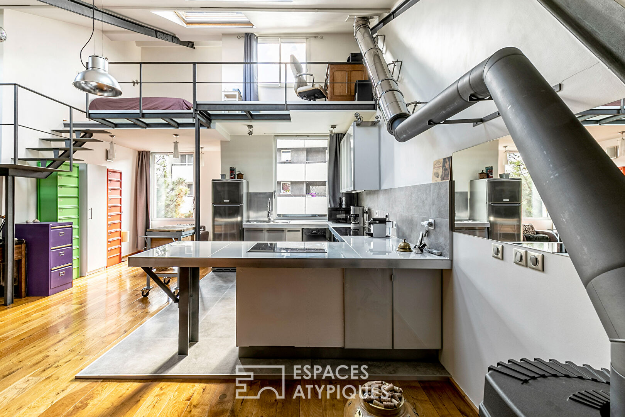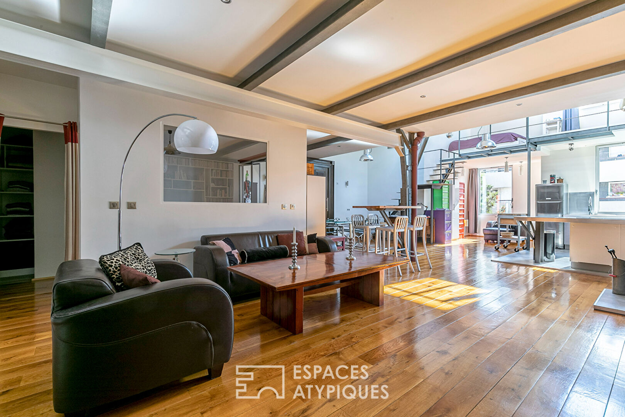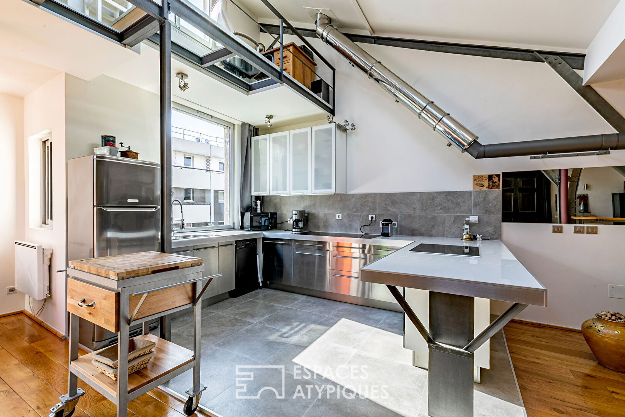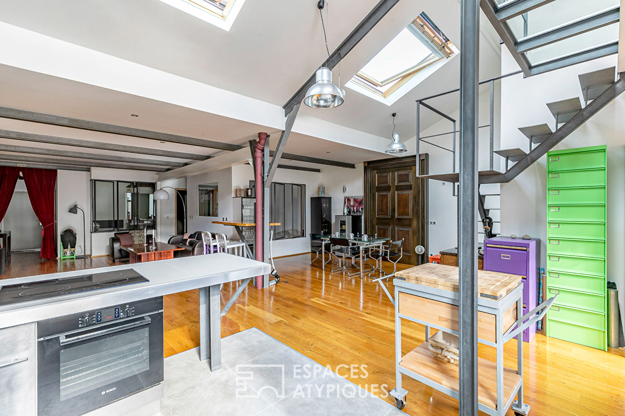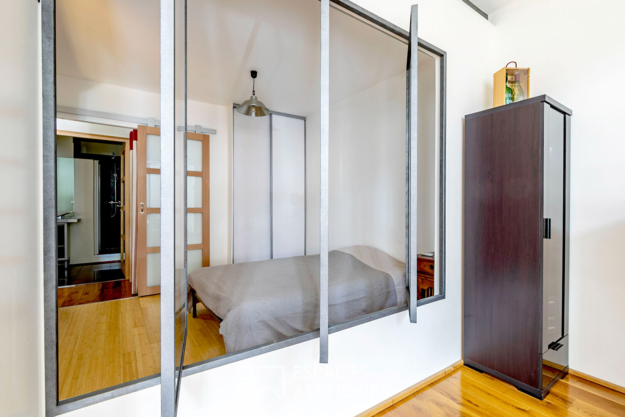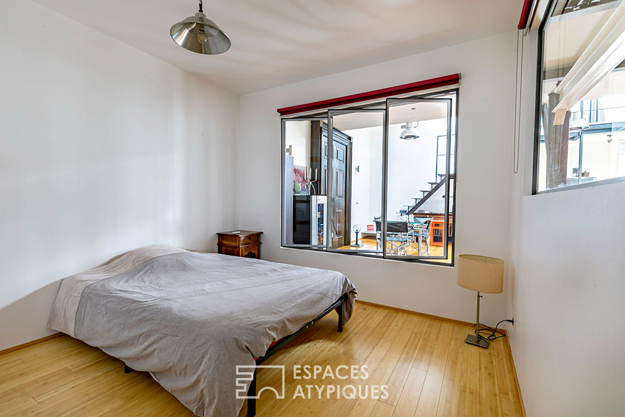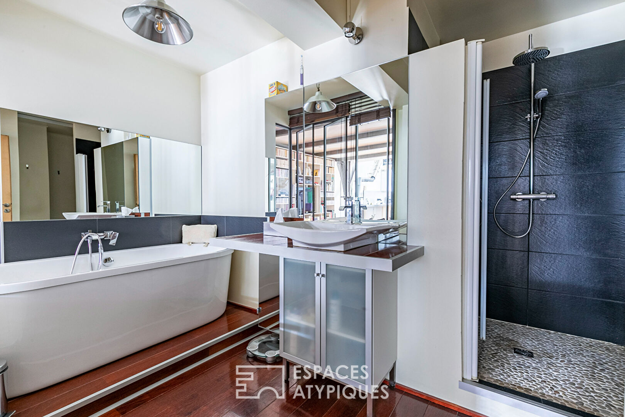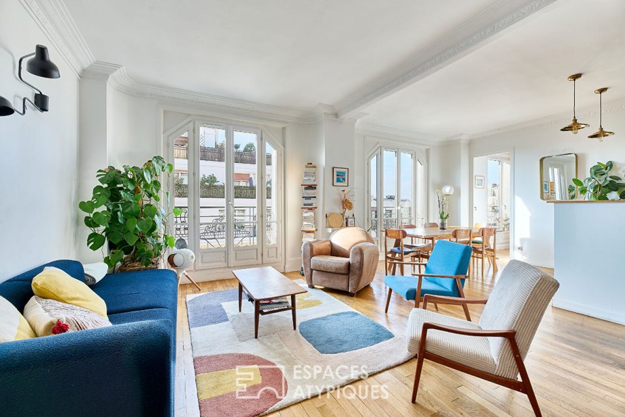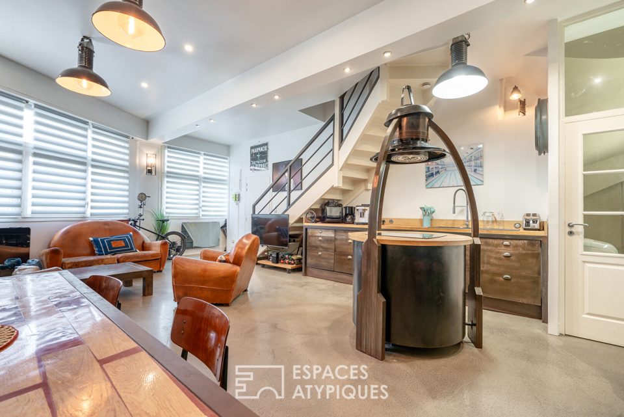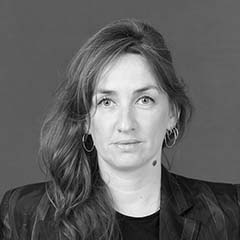
Architect’s loft on the top floor
Architect’s loft on the top floor
This loft of 116,89m2 on the ground (109,22m2 Carrez) is nestled on the third and last floor, by lift, of a former textile factory.
The entrance with its integrated storage space leads to a living room of over 75m2 topped by an Eiffel structure rising to 5.4 metres. The main room, built around a wood-burning stove and decorated with a full-height custom-made bookcase, comprises a living room, an open-plan kitchen with bar and a dining area.
The south-western luminosity diffused by the large windows bordering this living space is enhanced by roof windows.
A master suite, illuminated by large pivoting windows, is completed by a bathroom with Italian shower and bathtub, as well as a dressing room.
A night space with a mezzanine office area can be accessed from a suspended metal staircase with a distinctly industrial style.
A laundry area and an independent toilet complete the whole.
The architect’s renovation highlights the volumes and the past of this unique place.
This property is subject to co-ownership status and has a large cellar.
Additional information
- 3 rooms
- 2 bedrooms
- 1 bathroom
- Floor : 3
- 3 floors in the building
- 38 co-ownership lots
- Annual co-ownership fees : 1 595 €
- Property tax : 1 082 €
- Proceeding : Non
Energy Performance Certificate
- A
- B
- 176kWh/m².an5*kg CO2/m².anC
- D
- E
- F
- G
- 5kg CO2/m².anA
- B
- C
- D
- E
- F
- G
Estimated average annual energy costs for standard use, indexed to specific years 2021, 2022, 2023 : between 1450 € and 1990 € Subscription Included
Agency fees
-
The fees include VAT and are payable by the vendor
Mediator
Médiation Franchise-Consommateurs
29 Boulevard de Courcelles 75008 Paris
Information on the risks to which this property is exposed is available on the Geohazards website : www.georisques.gouv.fr
