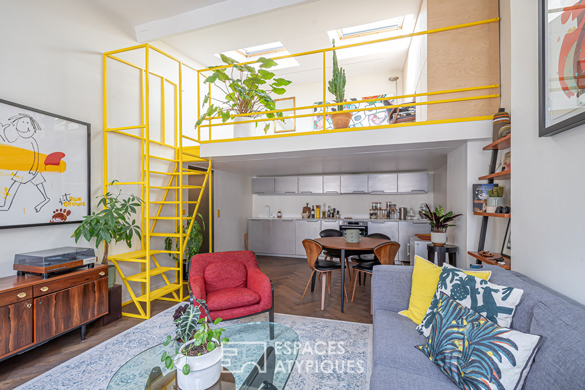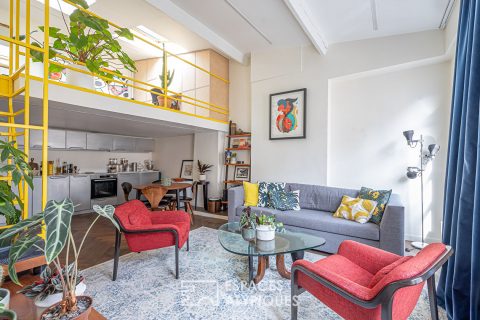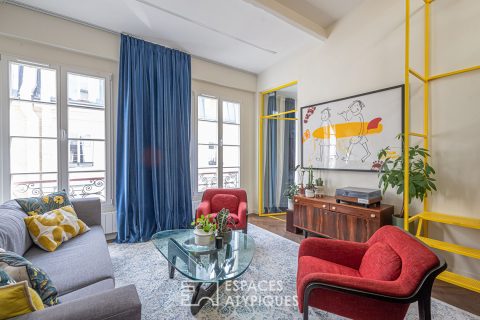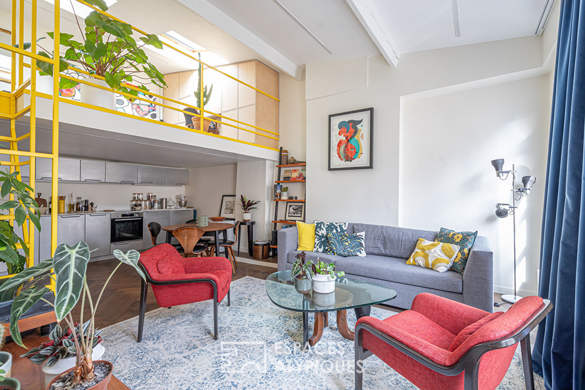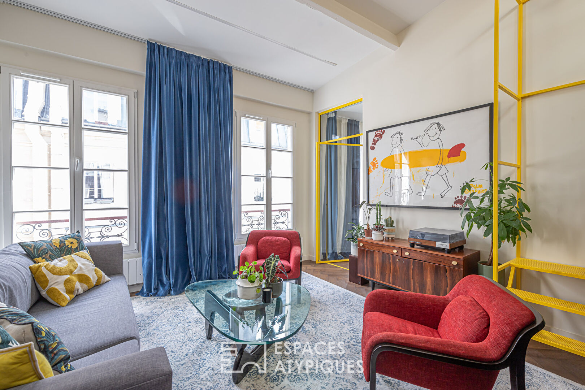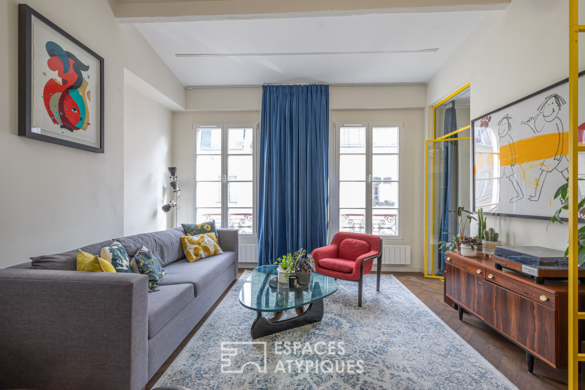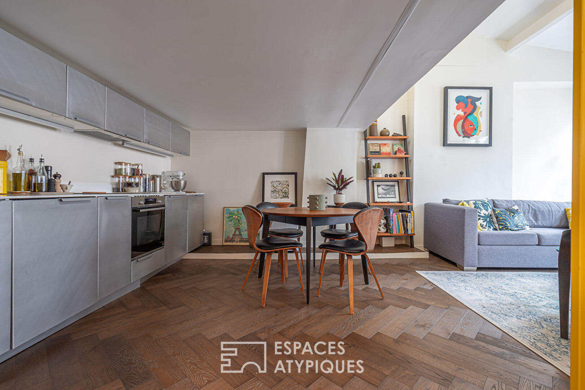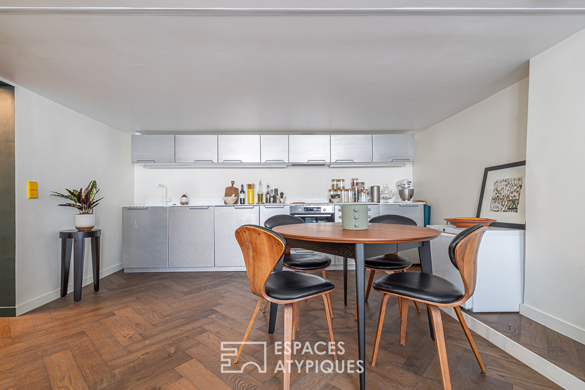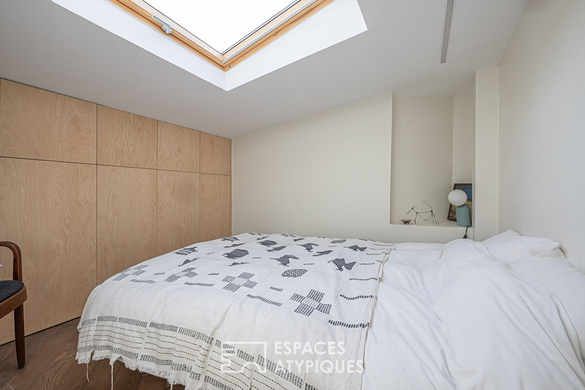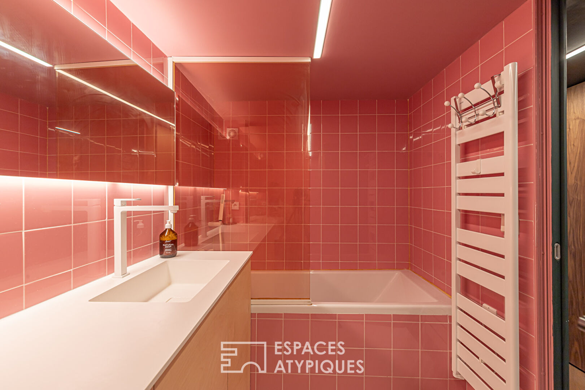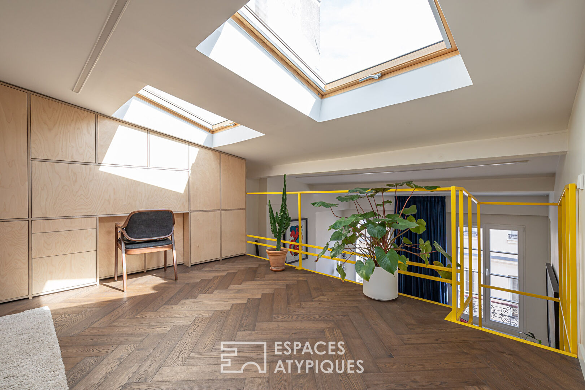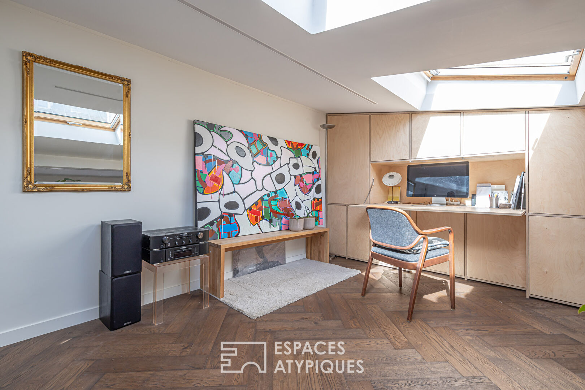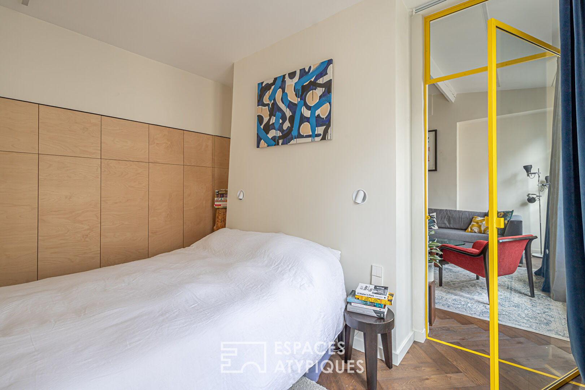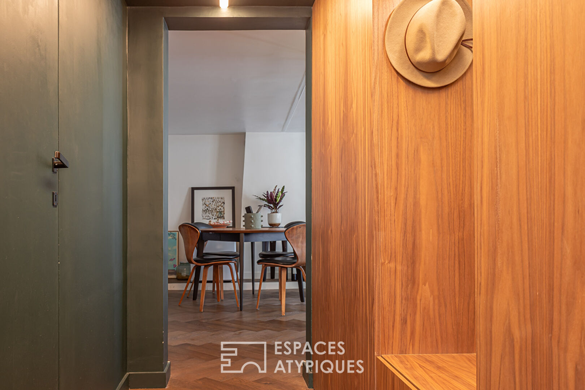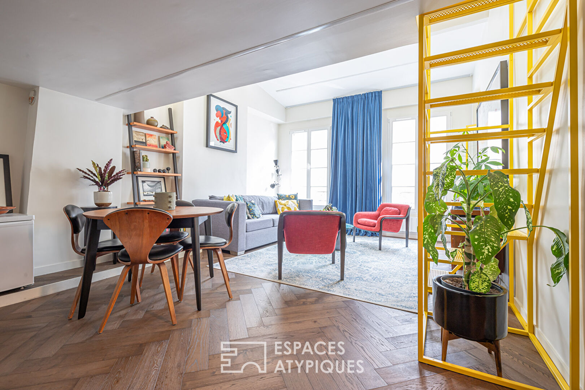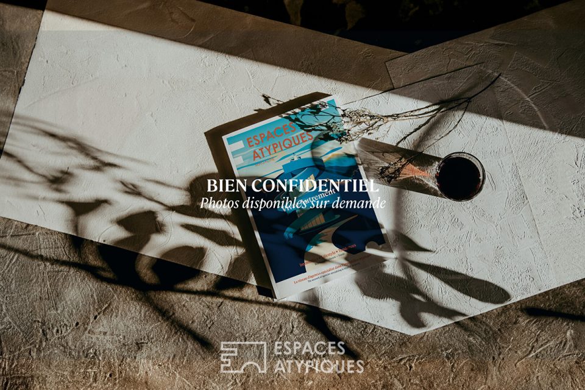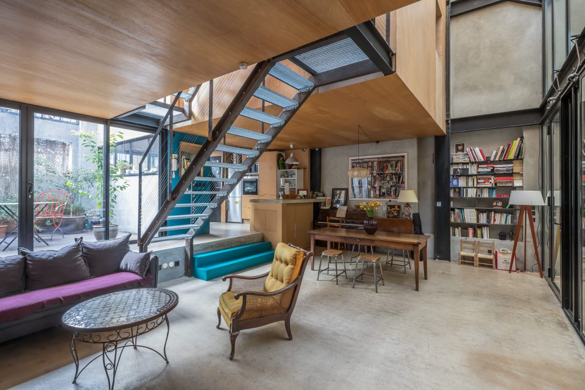
Top floor duplex redone by architect
Top floor duplex redone by architect
At rue de Paradis and Faubourg Saint-Denis, this duplex overlooking a courtyard with 71.40m2 floor space (60.54m2 Carrez) is located on the 4th and last floor of a charming listed 18th century condominium.
The entrance leads to a bathroom, a living room and its fitted kitchen, a pleasant living room benefiting from spacious rooms.
A master bedroom with built-in wardrobes completes this level. The upper floor, accessible by a custom staircase, accommodates an office space overlooking the living room and a second bedroom, all bathed in light through multiple roof windows.
Completely redesigned by an architect with an optimized layout and beautiful materials, this designer living space benefits from preponderant light and the calm of the courtyard. A storage space on the landing completes this property subject to co-ownership status.
Additional information
- 3 rooms
- 2 bedrooms
- 1 bathroom
- Floor : 4
- 4 floors in the building
- 27 co-ownership lots
- Annual co-ownership fees : 1 840 €
- Property tax : 887 €
- Proceeding : Non
Energy Performance Certificate
- A
- B
- C
- D
- 276kWh/m².an9*kg CO2/m².anE
- F
- G
- A
- 9kg CO2/m².anB
- C
- D
- E
- F
- G
Estimated average amount of annual energy expenditure for standard use, established from energy prices for the year 2021 : between 1040 € and 1440 €
Agency fees
-
The fees include VAT and are payable by the vendor
Mediator
Médiation Franchise-Consommateurs
29 Boulevard de Courcelles 75008 Paris
Information on the risks to which this property is exposed is available on the Geohazards website : www.georisques.gouv.fr
