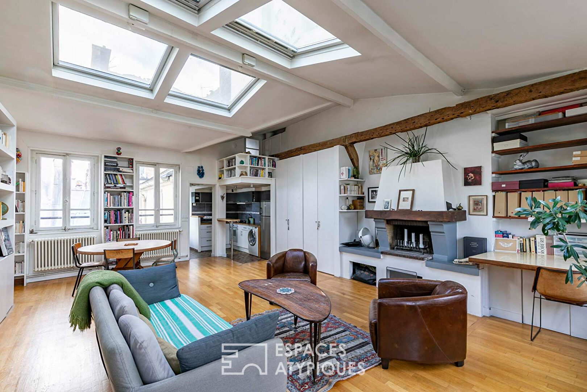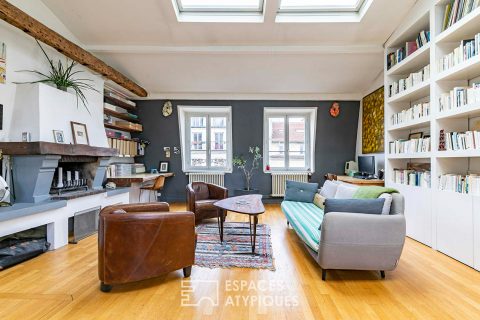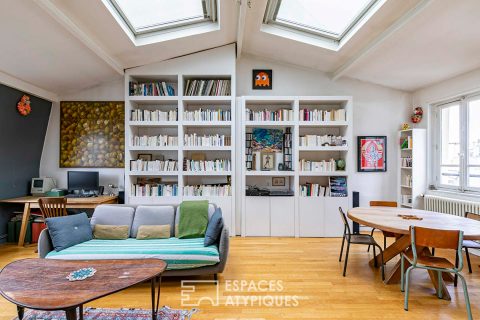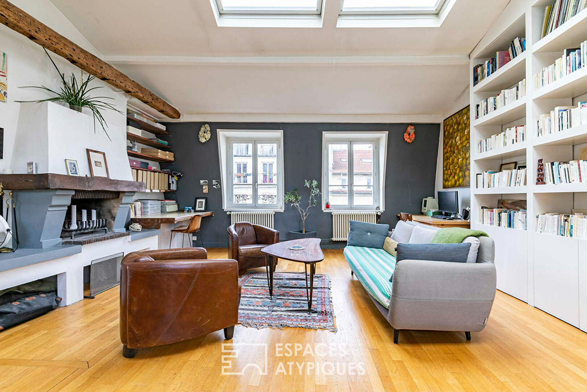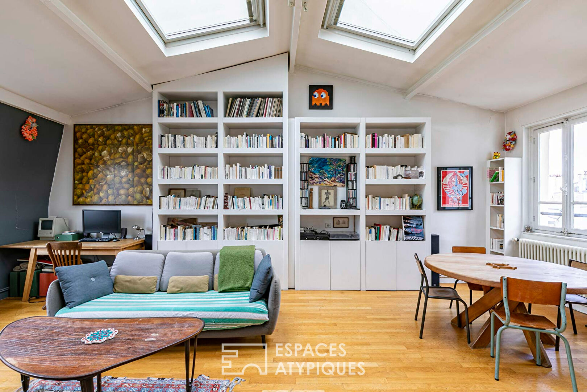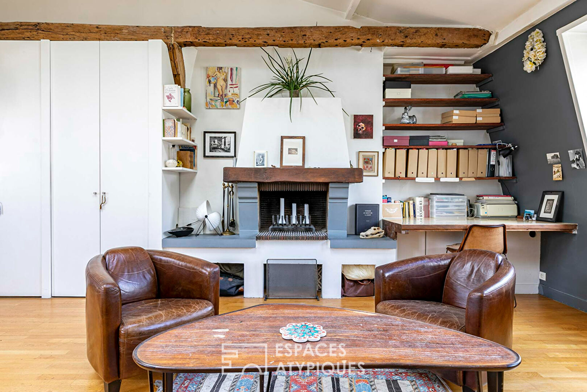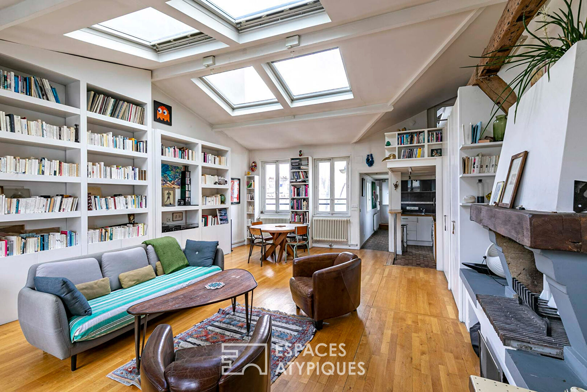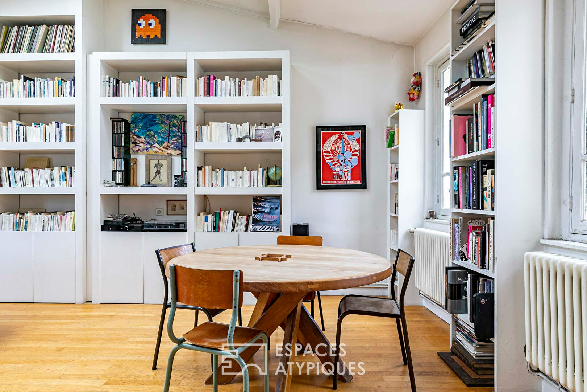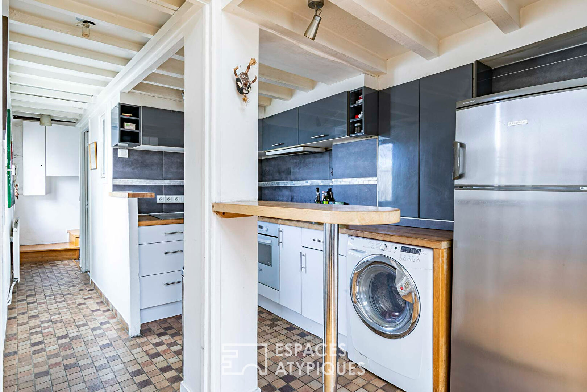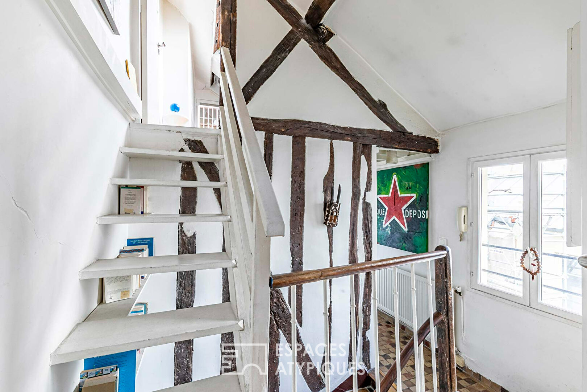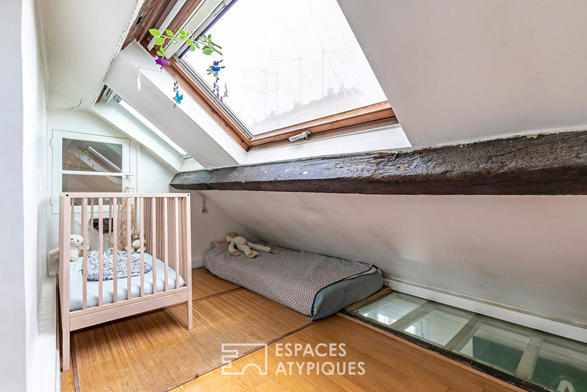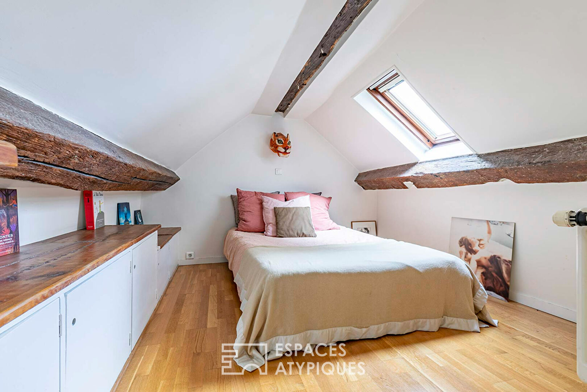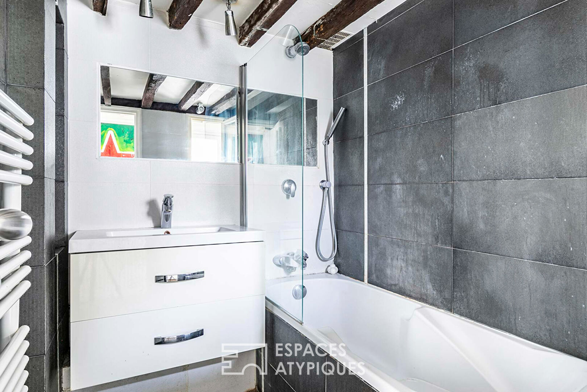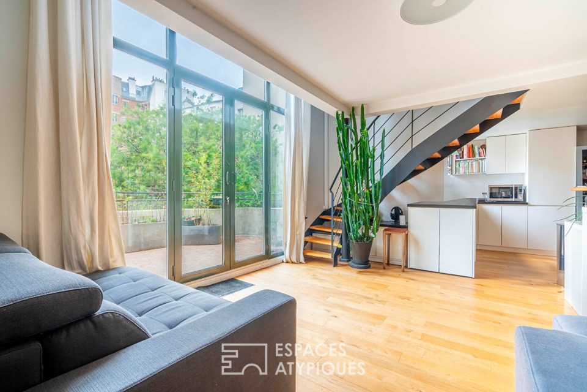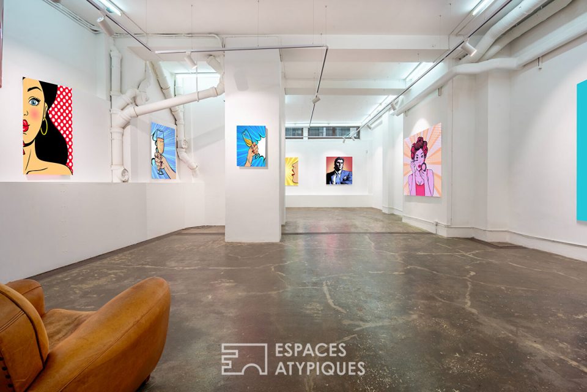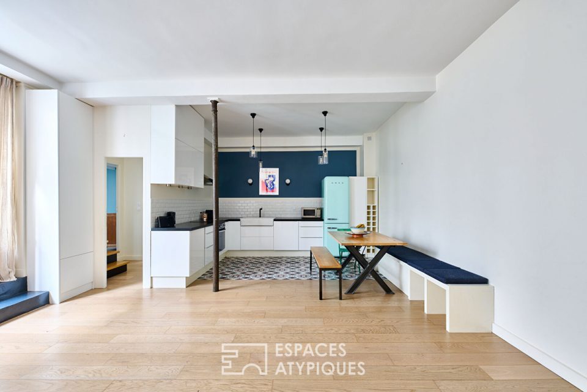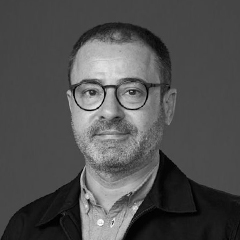
Top floor crossing
Near the Town Hall and rue du Château d’Eau, this 82m2 (63.57m2 Carrez) through apartment occupies the top floor of a suburban building from 1870.
On the 4th floor a private staircase leads to this apartment in the spirit of a house under the roofs.
The entrance distributes independent toilets, a bathroom and a kitchen open to a living room with beautiful volumes facing East / West, bathed in light thanks in particular to 4 large roof windows.
This space is converted into a dining room, a living room and two offices, embellished on one side by a full-height library and on the other by storage and a functional fireplace, all under 3.50 meters in height.
On the night side, the master bedroom with storage entirely on the courtyard and in a quiet setting hugs the ridge in a cocoon spirit. A second bed has been fitted out in the attic.
Lots of character for this calm and bright apartment in a small building with freshly renovated common areas.
ENERGY CLASS: E/ CLIMATE CLASS: E. Estimated average amount of annual energy expenditure for standard use, based on energy prices for the year 2021 between €1,160 and €1,630.
Between the Strasbourg Saint-Denis, Jacques Bonsergent and Château d’Eau metro stations.
Additional information
- 3 rooms
- 2 bedrooms
- 1 bathroom
- Floor : 5
- 12 co-ownership lots
- Annual co-ownership fees : 2 556 €
- Property tax : 727 €
Energy Performance Certificate
- A
- B
- C
- D
- 263kWh/m².an56*kg CO2/m².anE
- F
- G
- A
- B
- C
- D
- 56kg CO2/m².anE
- F
- G
Agency fees
-
The fees include VAT and are payable by the vendor
Mediator
Médiation Franchise-Consommateurs
29 Boulevard de Courcelles 75008 Paris
Information on the risks to which this property is exposed is available on the Geohazards website : www.georisques.gouv.fr
