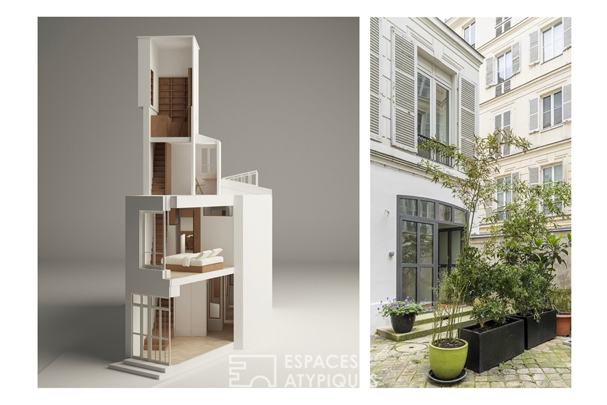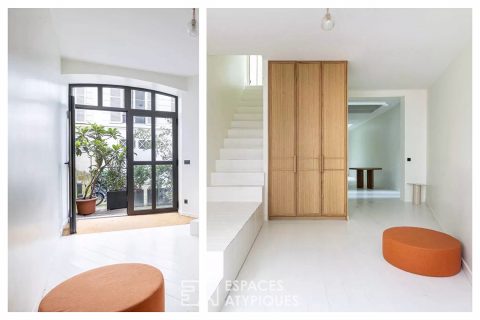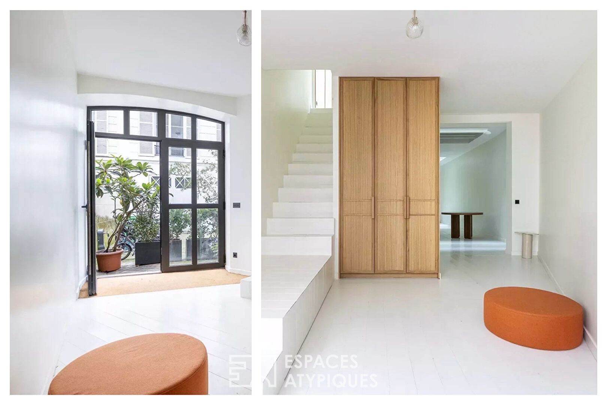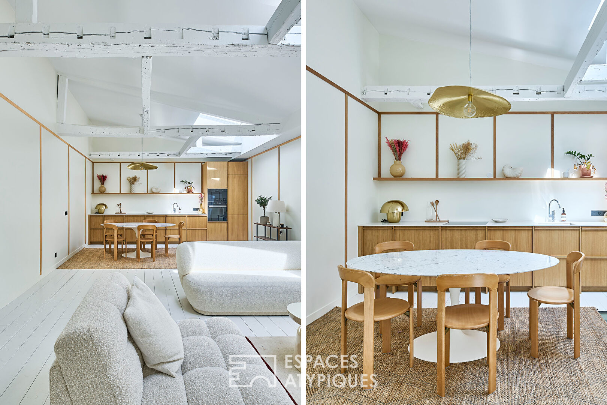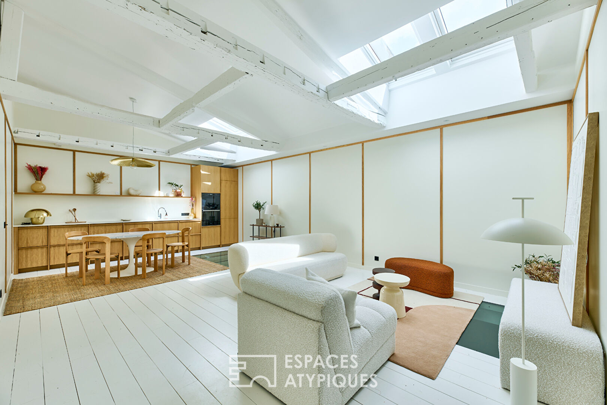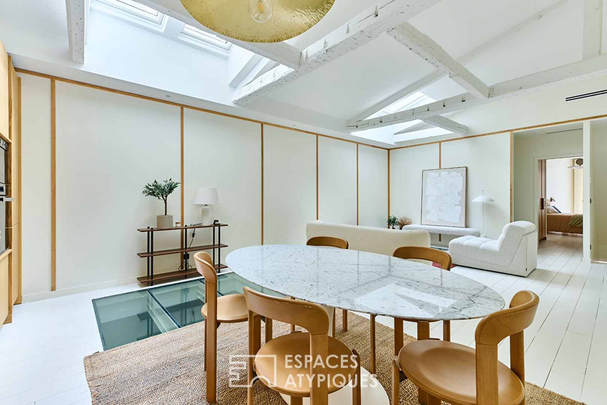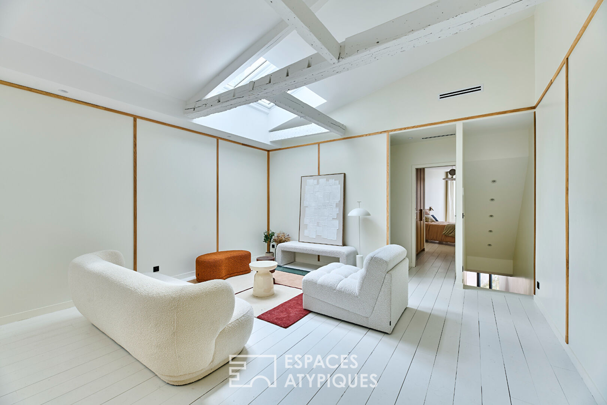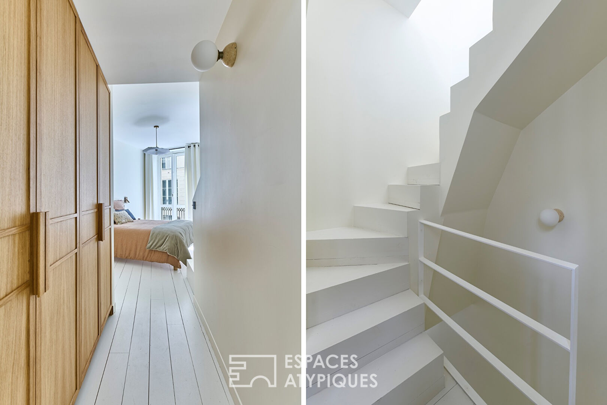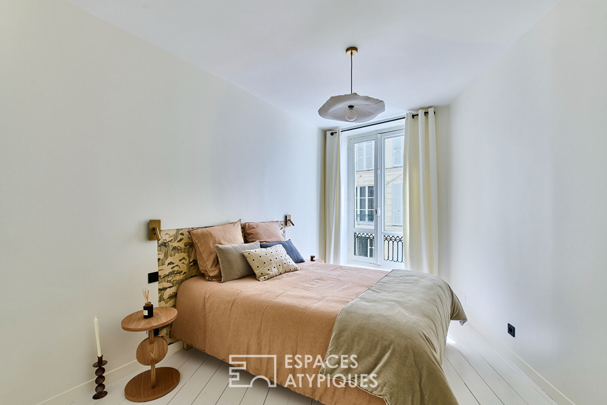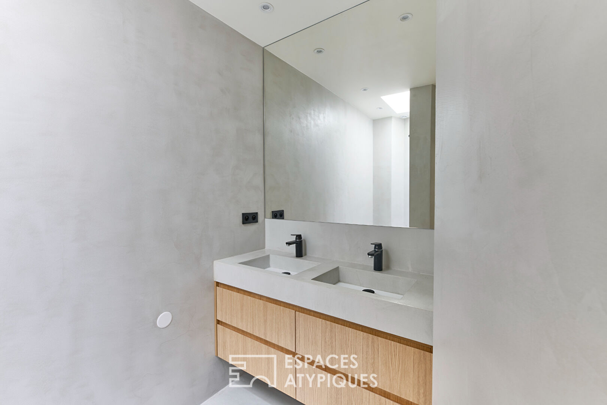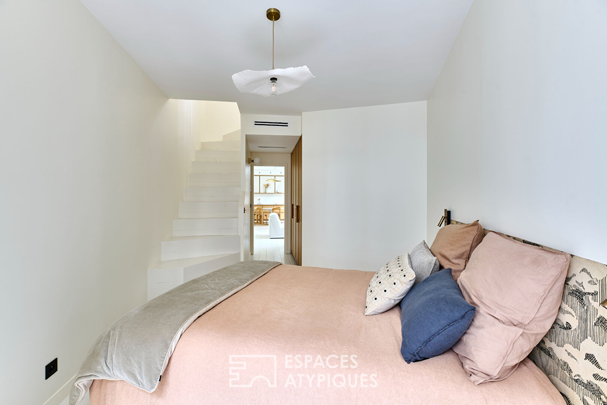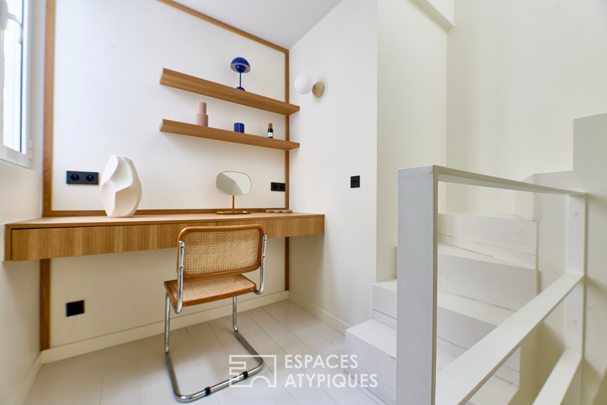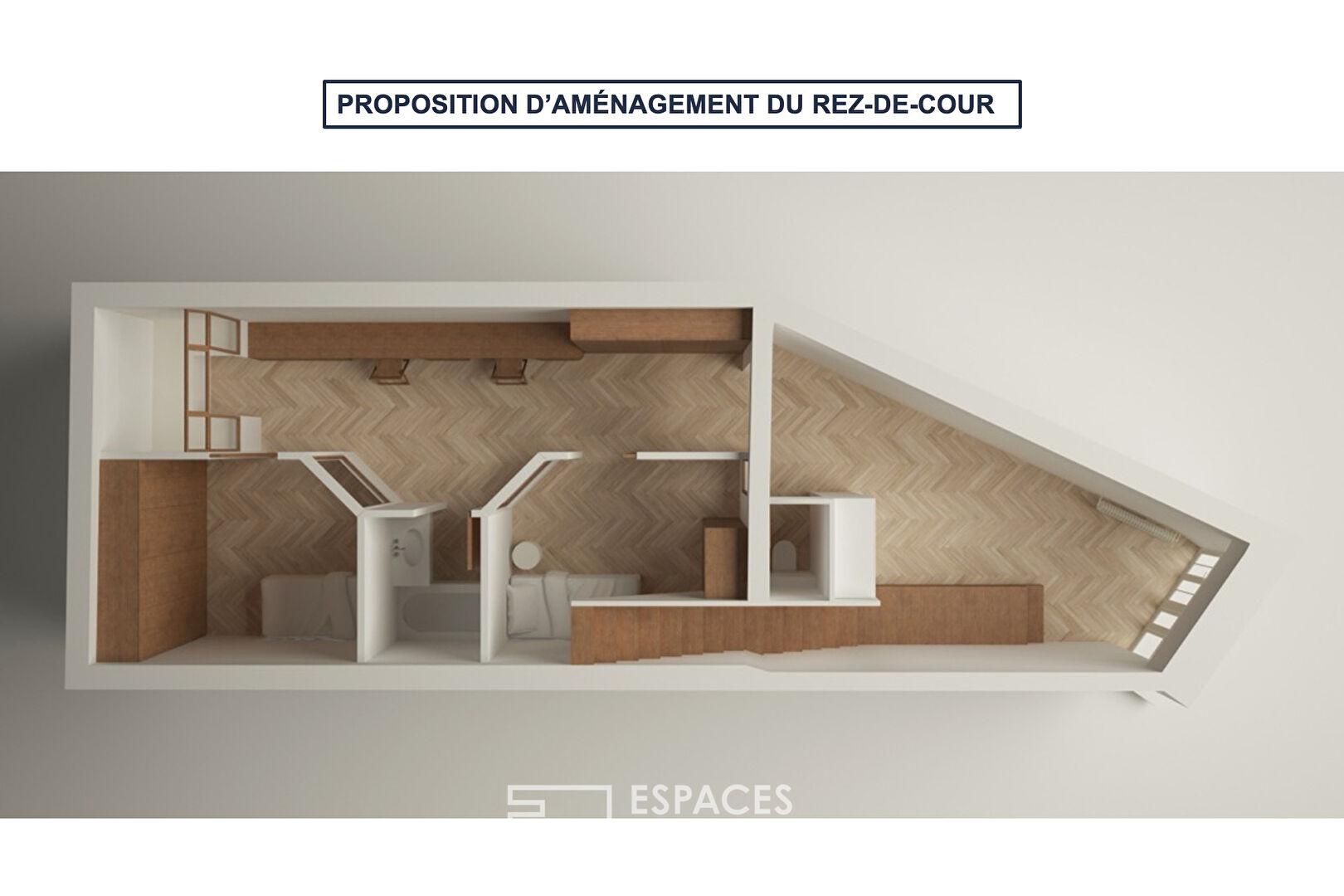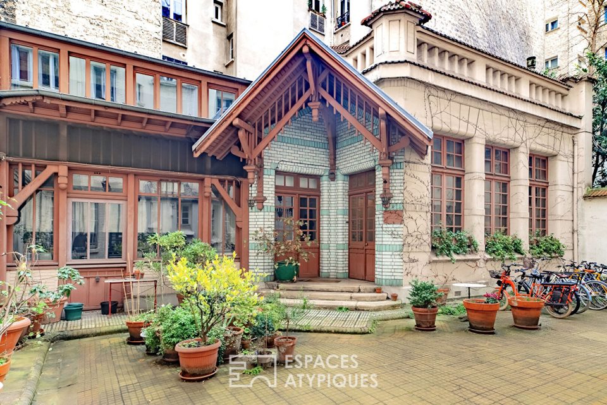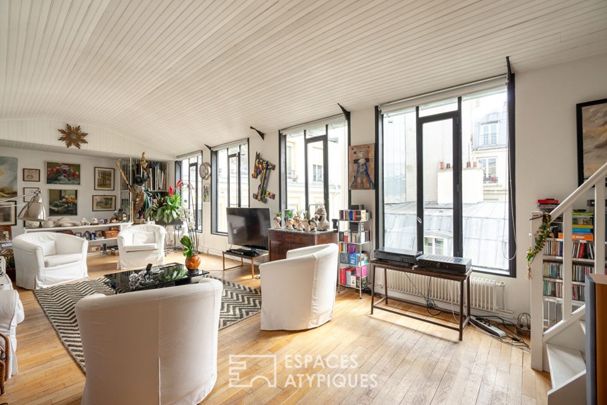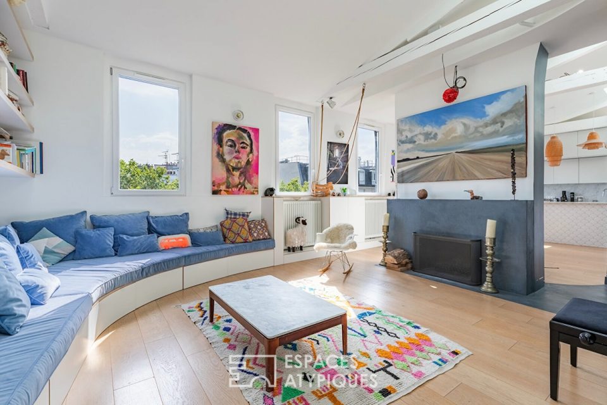
Like a house renovated by an architect in SoPi district
Like a house renovated by an architect in SoPi district
Ideally located between Place Saint-Georges and Place Pigalle, in the heart of a lively neighborhood, this former ballroom, similar to a house, offers a surface area of 129.80 sqm (127.89 sqm Carrez) spread over two main levels.
The entrance, located on the ground floor overlooking the courtyard, leads directly to a first living space of 50sqm with generous volumes, equipped with two large skylights.
This space can easily accommodate two bedrooms with a bathroom, or a workshop/work space.
Return to the entrance where a staircase leads to the living room of 50 sqm, including a custom-made kitchen fully fitted and equipped. This living room benefits from a ceiling height of more than 4 meters and three skylights flooding the room with natural light.
A separate bedroom with dressing closets and a shower room clad in concrete complete this level. As a bonus, a final staircase leads to a furnished office space as well as a “relaxation” room.
The combination of contemporary renovation and this unique location makes it a timeless place.
Property for residential use subject to the co-ownership regime, liberal professions authorized.
Pigalle Metro station – Lines 2 & 12
Additional information
- 5 rooms
- 3 bedrooms
- 1 bathroom
- 1 bathroom
- 2 floors in the building
- 12 co-ownership lots
- Annual co-ownership fees : 3 600 €
- Proceeding : Non
Energy Performance Certificate
- A
- B
- C
- 195kWh/m².an6*kg CO2/m².anD
- E
- F
- G
- A
- 6kg CO2/m².anB
- C
- D
- E
- F
- G
Estimated average amount of annual energy expenditure for standard use, established from energy prices for the year 2021 : between 1510 € and 2090 €
Agency fees
-
The fees include VAT and are payable by the vendor
Mediator
Médiation Franchise-Consommateurs
29 Boulevard de Courcelles 75008 Paris
Information on the risks to which this property is exposed is available on the Geohazards website : www.georisques.gouv.fr
