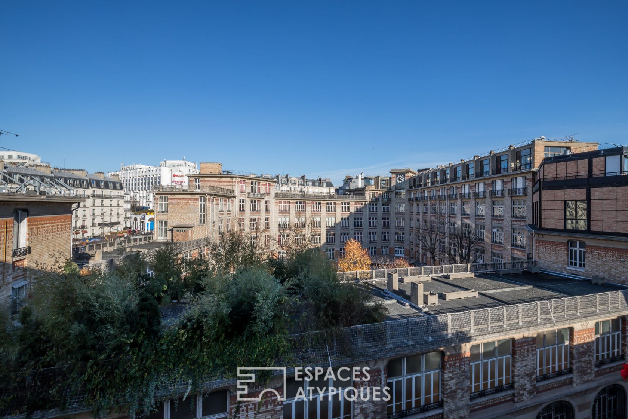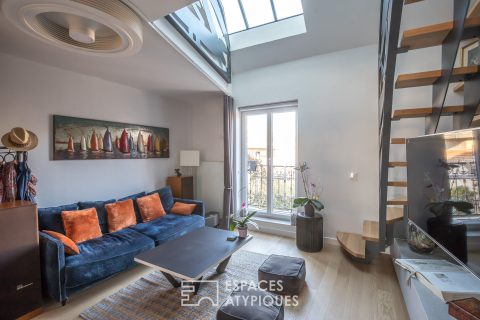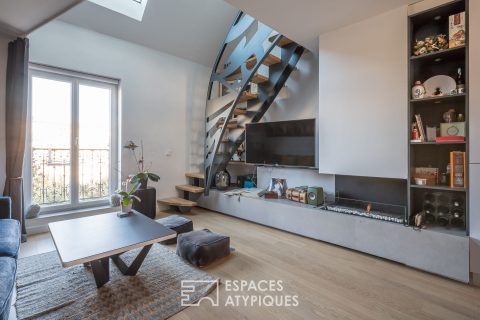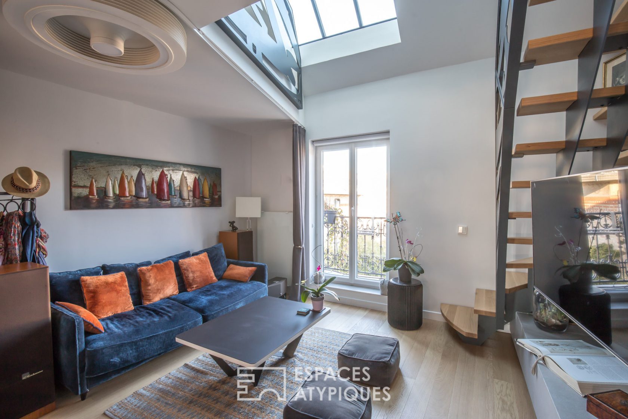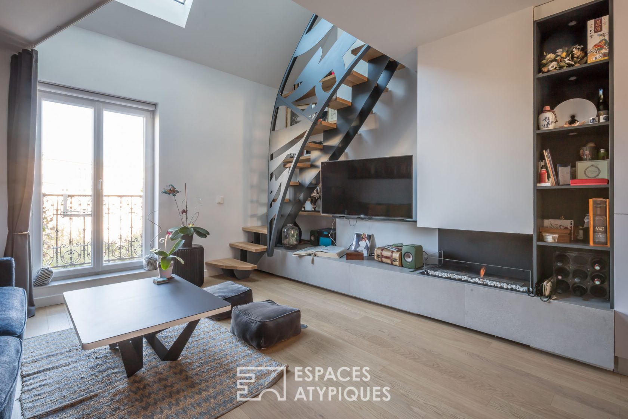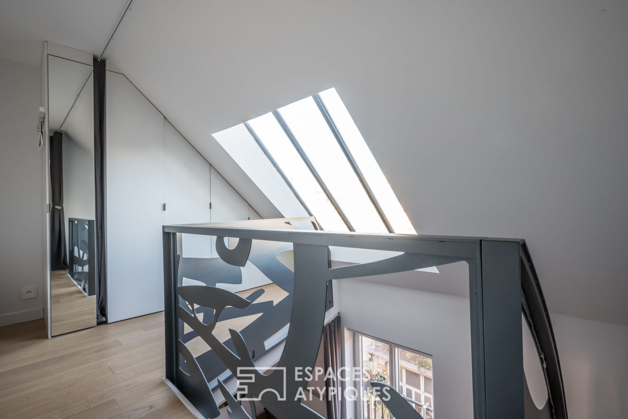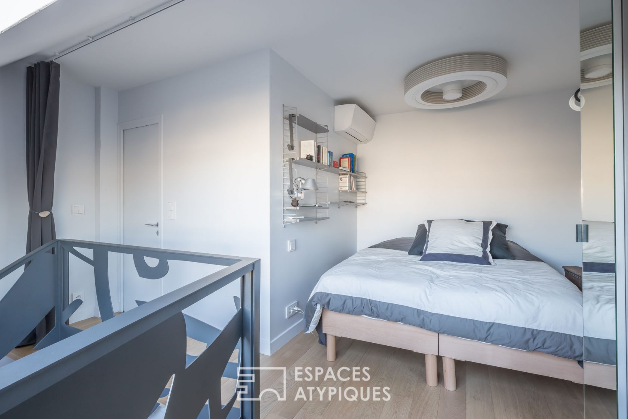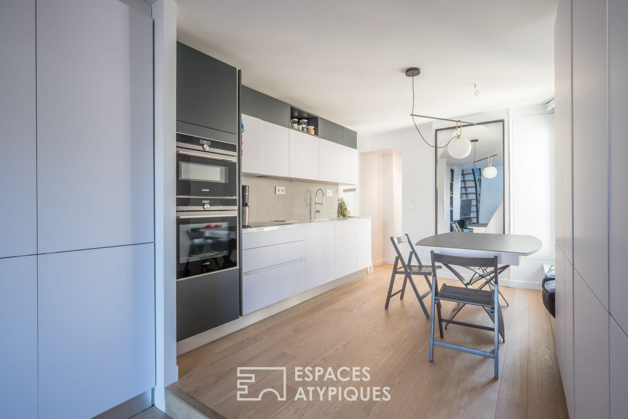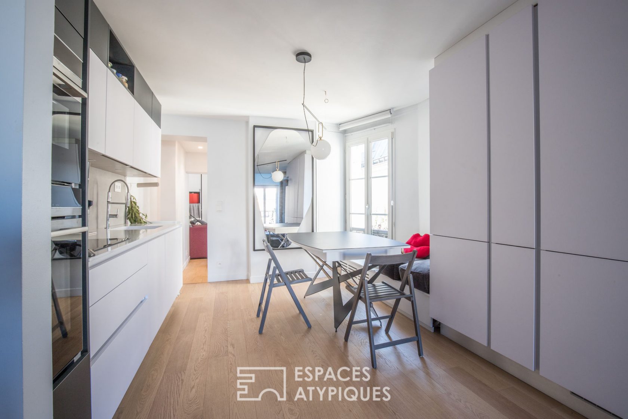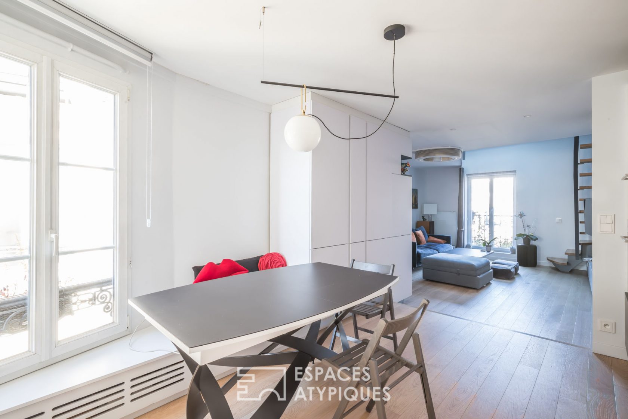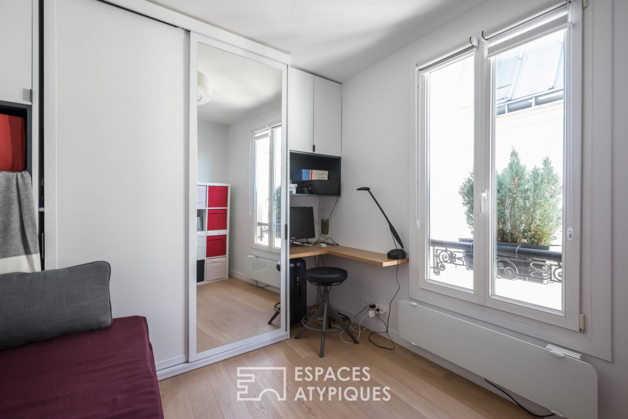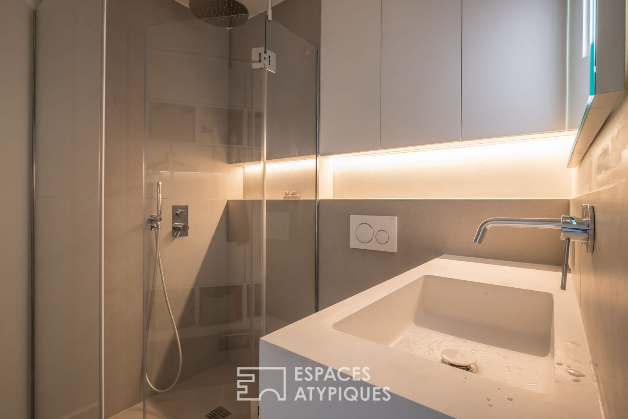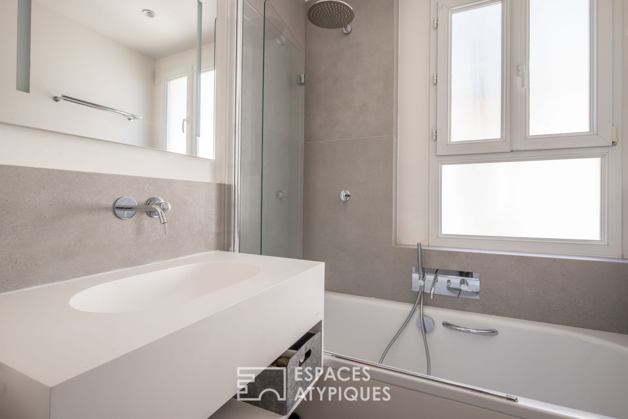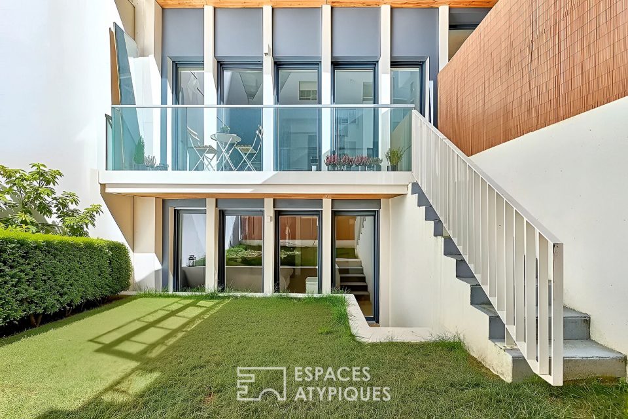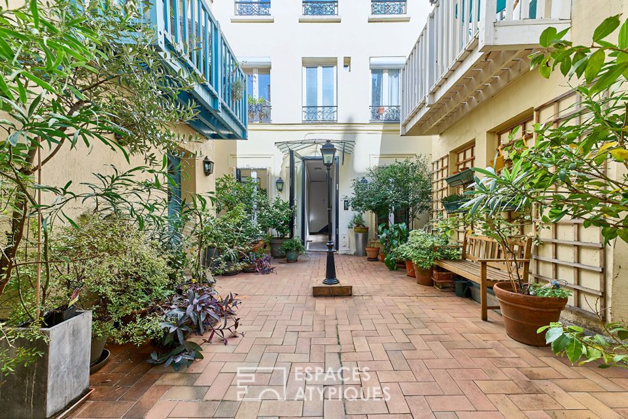
Duplex on the top floor with open view and outbuildings
In the historic St Georges district, this 65 m2 (61 m2 Carrez) duplex without vis-à-vis culminates with a balcony extending to the top floors of a building from 1850. It is also accompanied by a 6 m2 Carrez service room located on the 6th floor and a 4 m2 cellar.
The main level consists of an equipped kitchen and a dining room open to the living room, all supplied by a through light. Then comes a bedroom adjoining a bathroom.
A staircase exclusively designed by a blacksmith artist connects the two levels.
On the upper level there is a bathroom as well as the parental suite lit by a large glass roof with electric blind.
This modern and bright architect apartment has the advantage of being very well insulated from sound and heat.
Its services include an ethanol fireplace, vortex fans, soundproof curtains and plenty of storage space.
Metro Place de Clichy
Additional information
- 3 rooms
- 2 bedrooms
- 2 bathrooms
- Floor : 5
- 5 floors in the building
- 13 co-ownership lots
- Annual co-ownership fees : 2 880 €
- Property tax : 720 €
- Proceeding : Non
Energy Performance Certificate
- A <= 50
- B 51-90
- C 91-150
- D 151-230
- E 231-330
- F 331-450
- G > 450
- A <= 5
- B 6-10
- C 11-20
- D 21-35
- E 36-55
- F 56-80
- G > 80
Agency fees
-
The fees include VAT and are payable by the vendor
Mediator
Médiation Franchise-Consommateurs
29 Boulevard de Courcelles 75008 Paris
Information on the risks to which this property is exposed is available on the Geohazards website : www.georisques.gouv.fr
